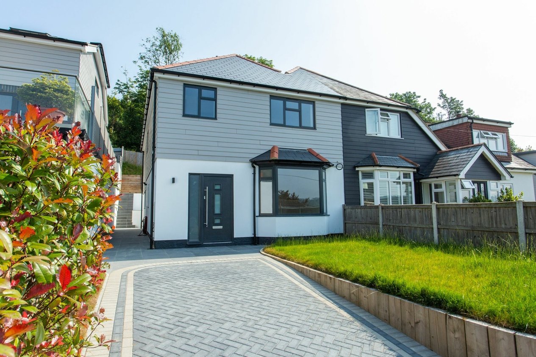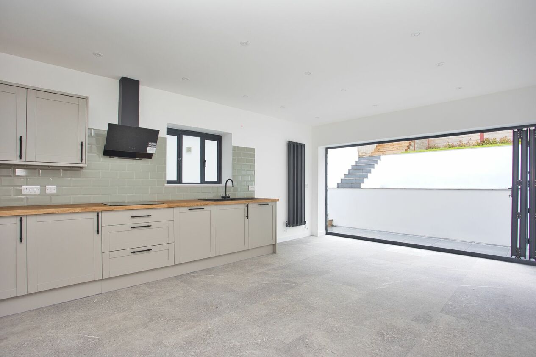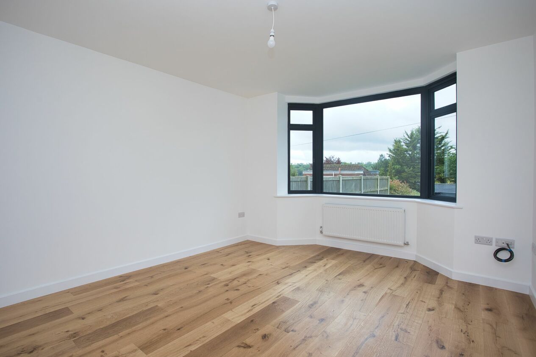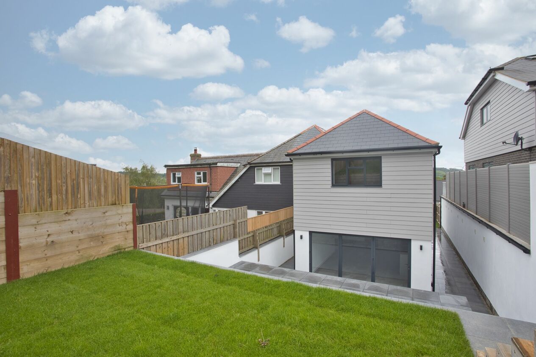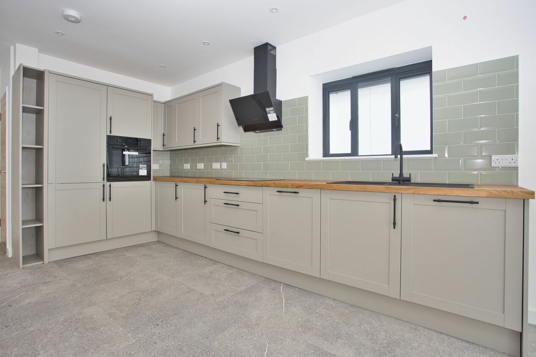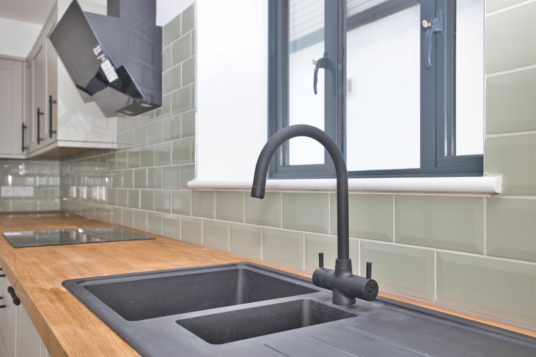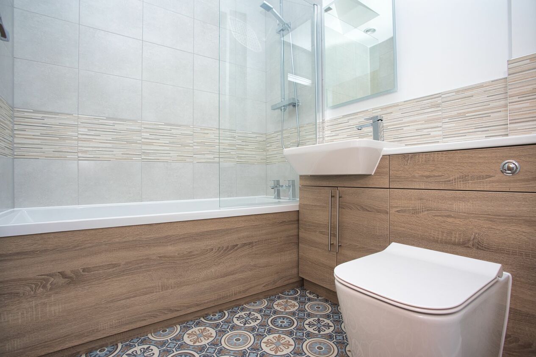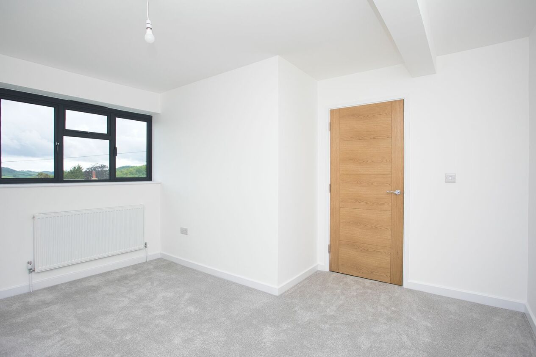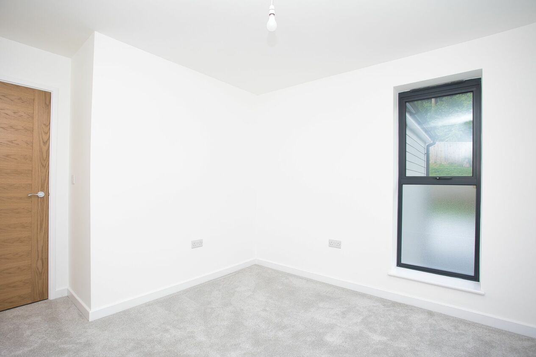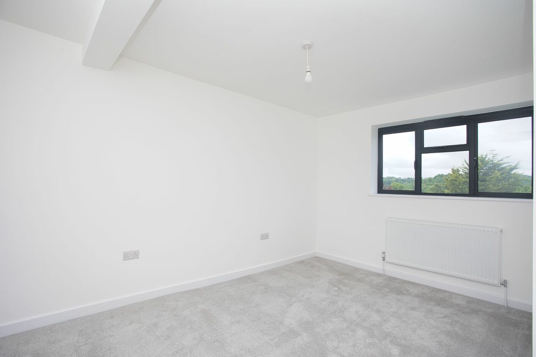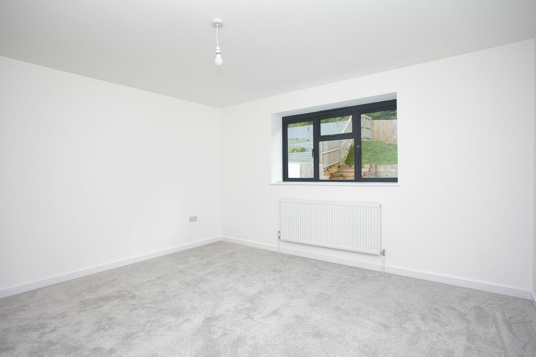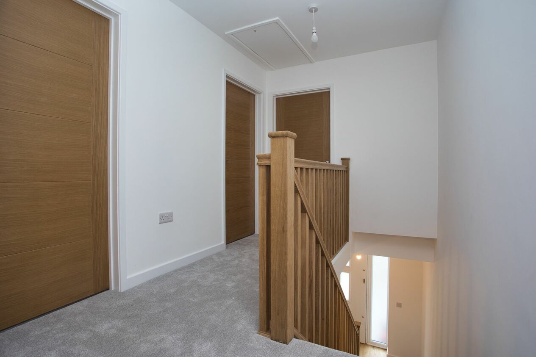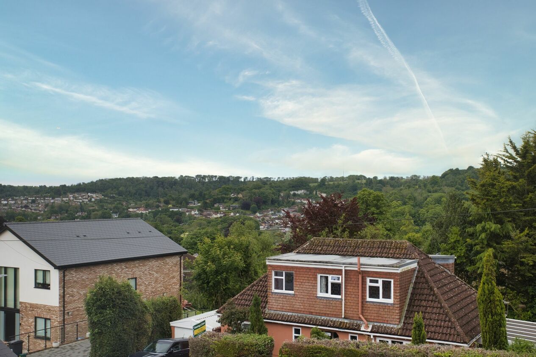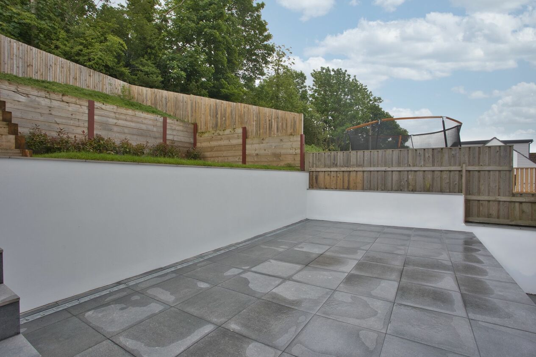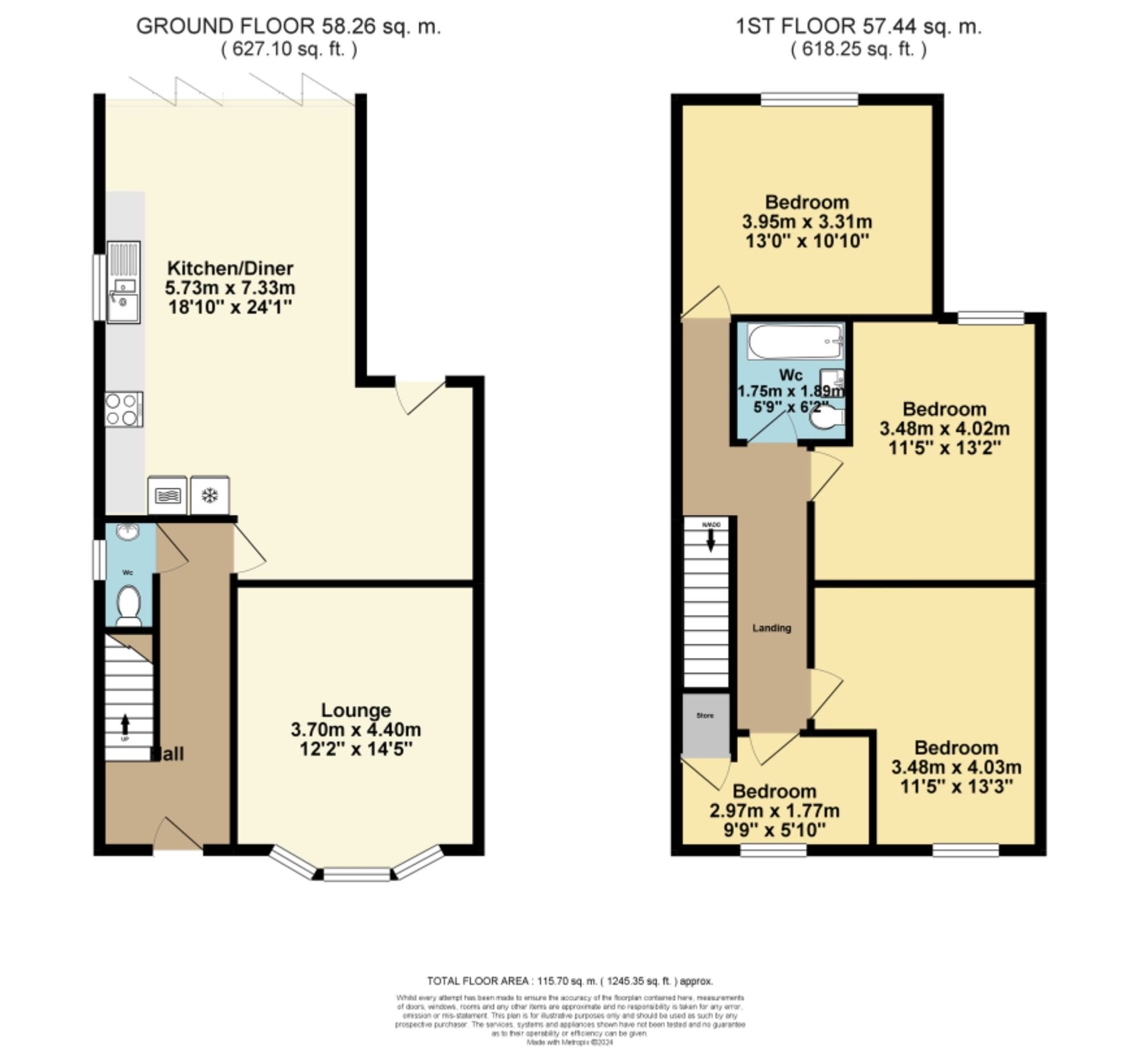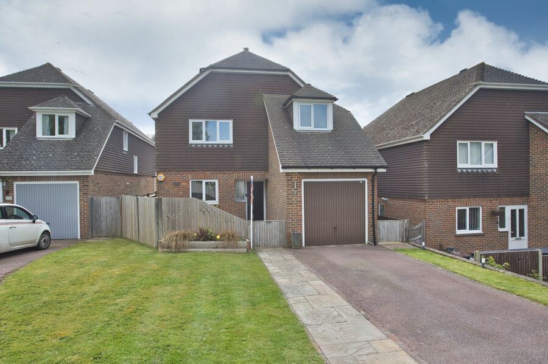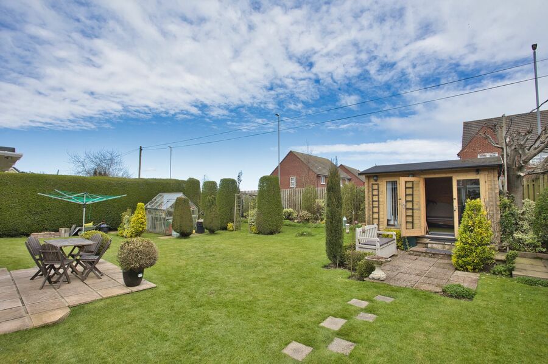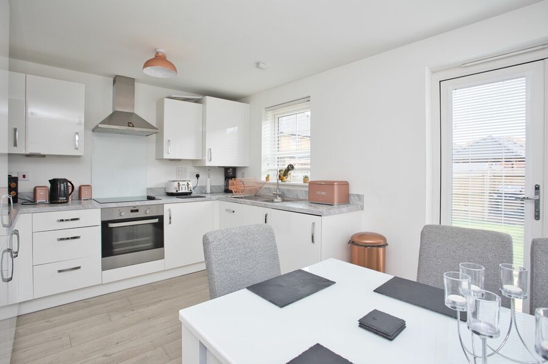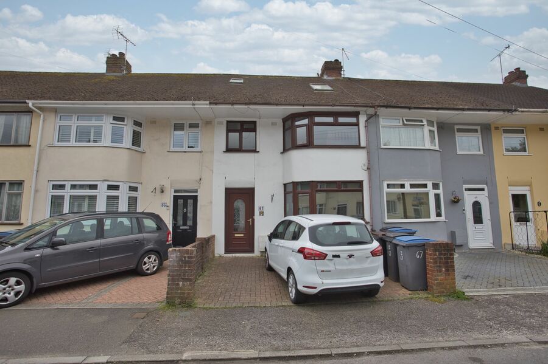Malvern Meadow, Dover, CT16
4 bedroom house for sale
Miles and Barr are delighted to offer this four bedroom semi detached home in Malvern Meadow, Temple Ewell.
Extended and comprehensively renovated by the experienced current owner, this family home offers ample space and a modern stylish finish. Having been taken back to brick the property has been rewired, new heating system, replumbed, new glazing throughout, new roof, new cladding and rendering and the double storey rear extension adds the kitchen diner and fourth bedroom.
The accommodation consists of entrance hall, WC, bay fronted lounge, large kitchen diner, a good range of shaker style wall and base units, integrated appliances, metro tiled splashback and bi folds to rear. First floor, four bedrooms three of which are good sized doubles, well presented family bathroom. There are wonderful views from the front elevation across the valley. Externally the rear garden has a patio direct from the bi folds offering a wonderful space to entertain during the summer months, a second patio and lawn complete the space. Ample parking is available on the bloc paved driveway to front.
Offered end of chain and vacant possession this large and well finished family home is ready to move straight into, please call Miles and Barr to arrange your viewing.
Identification Checks
Should a purchaser(s) have an offer accepted on a property marketed by Miles & Barr, they will need to undertake an identification check. This is done to meet our obligation under Anti Money Laundering Regulations (AML) and is a legal requirement. We use a specialist third party service to verify your identity. The cost of these checks is £60 inc. VAT per purchase, which is paid in advance, when an offer is agreed and prior to a sales memorandum being issued. This charge is non-refundable under any circumstances.
Room Sizes
| Ground Floor | Ground Flor Entrance Leading To |
| Lounge | 14' 5" x 12' 2" (4.40m x 3.70m) |
| WC | 6' 3" x 2' 8" (1.91m x 0.81m) |
| Kitchen / Dining Room | 24' 1" x 18' 10" (7.33m x 5.73m) |
| First Floor | First Floor Landing Leading To |
| Bathroom | 5' 9" x 6' 2" (1.75m x 1.89m) |
| Bedroom | 10' 10" x 13' 0" (3.31m x 3.95m) |
| Bedroom | 11' 5" x 13' 2" (3.48m x 4.02m) |
| Bedroom | 11' 5" x 13' 3" (3.48m x 4.03m) |
| Bedroom | 9' 9" x 5' 10" (2.97m x 1.77m) |
