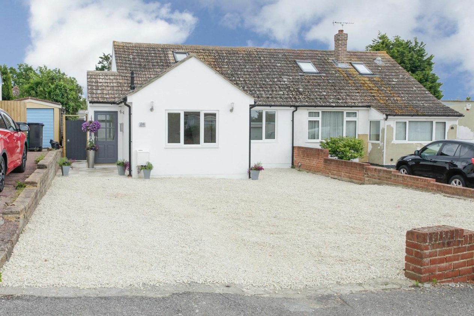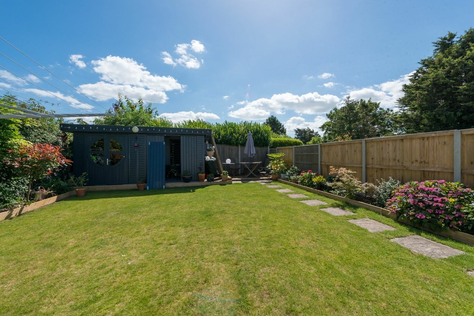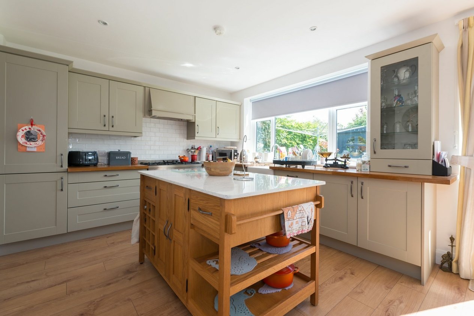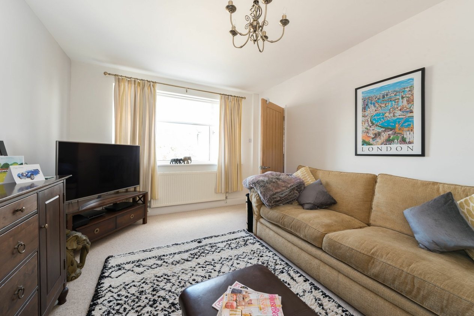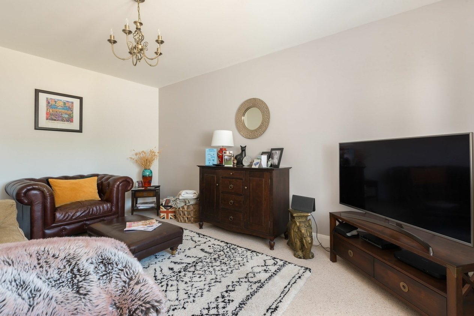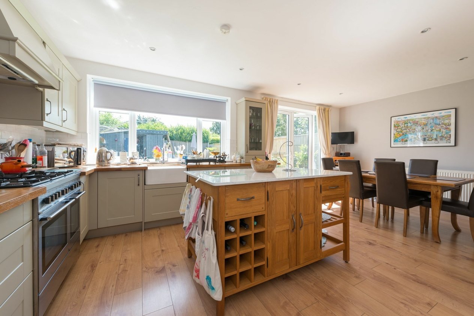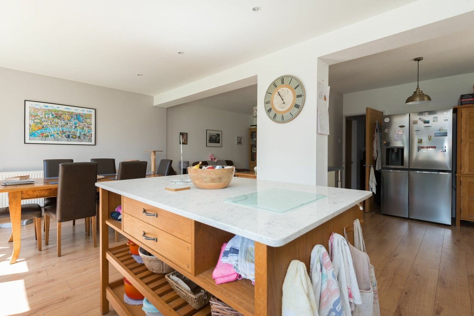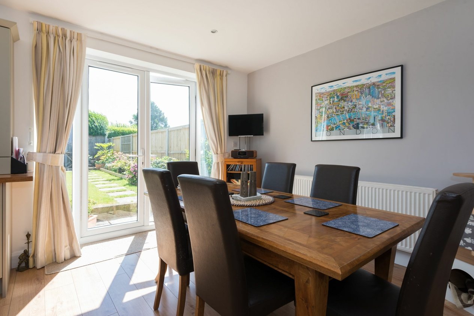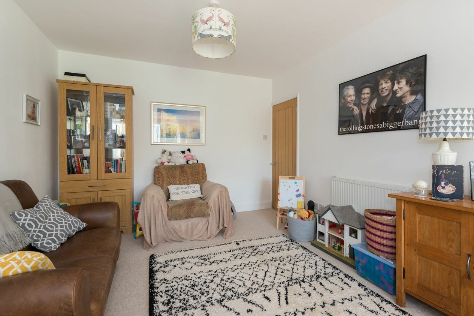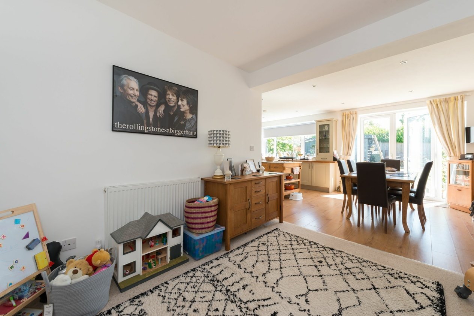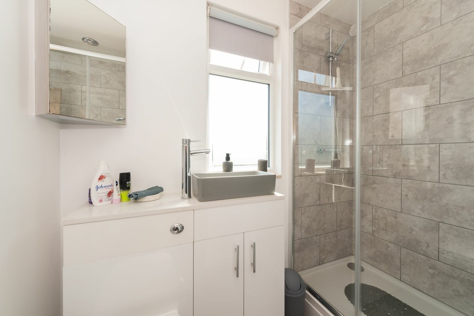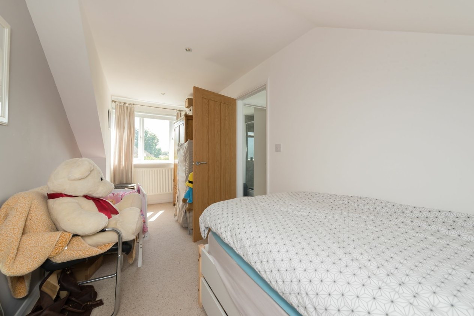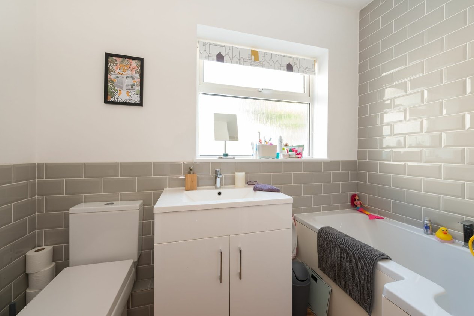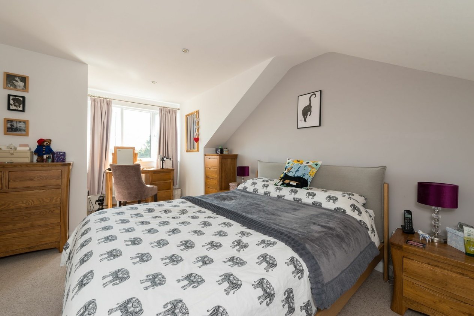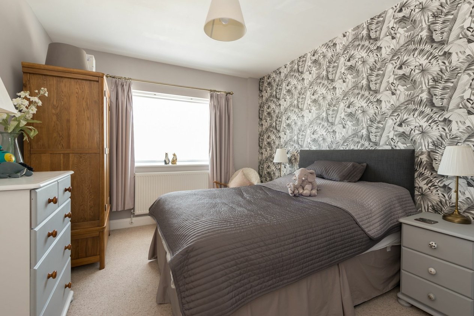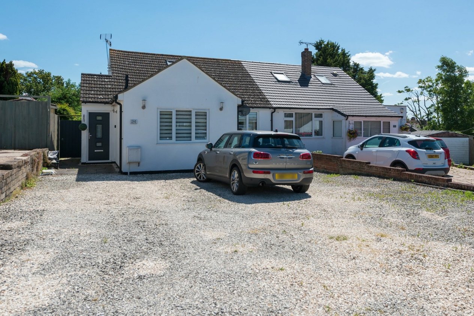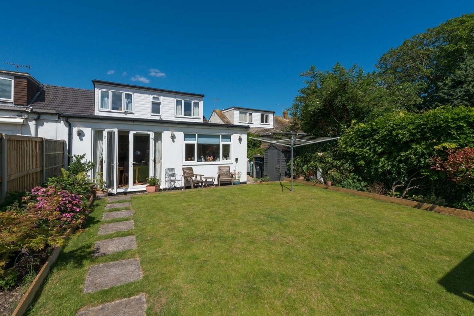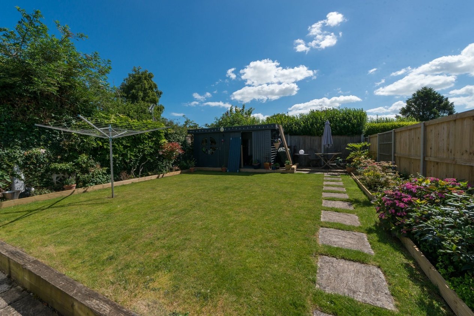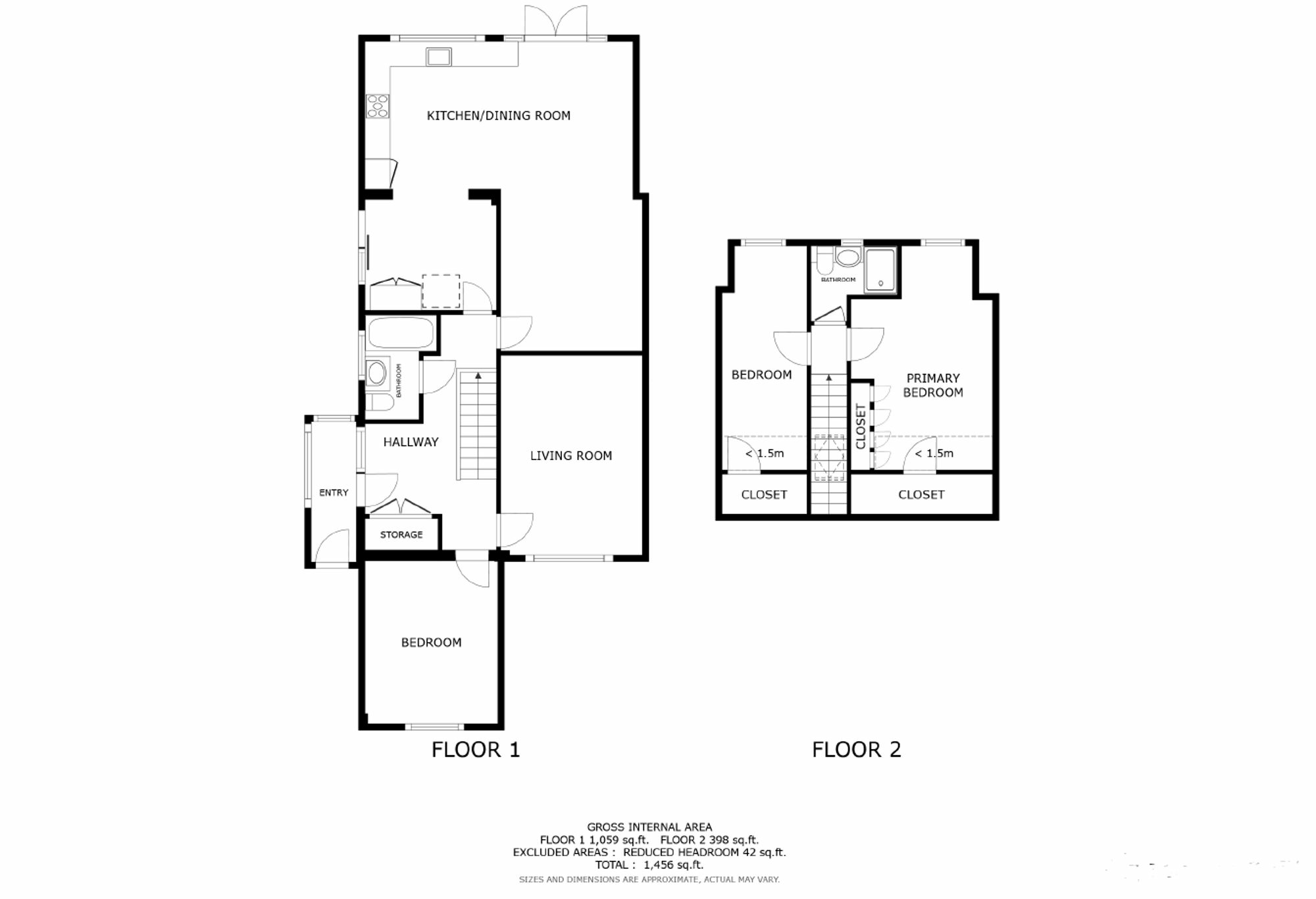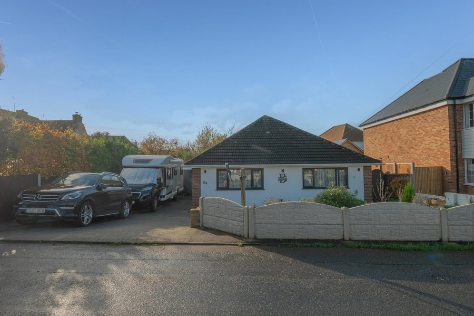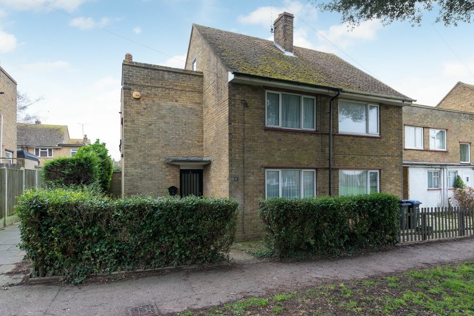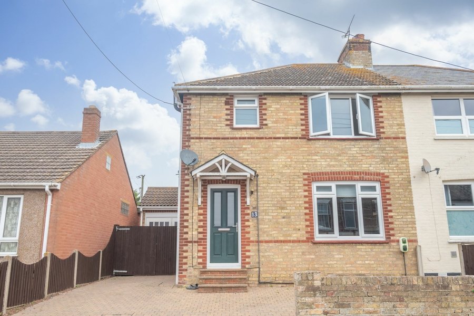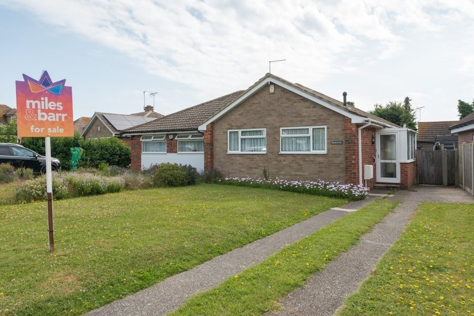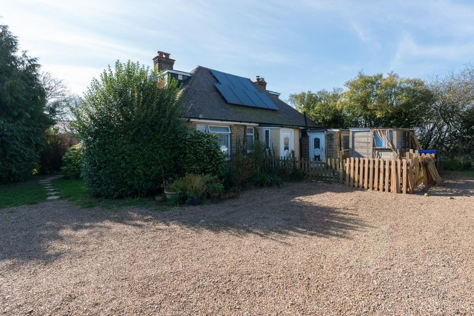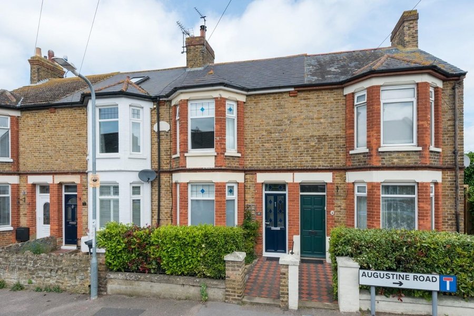Orchard Close, Ramsgate, CT12
4 bedroom house for sale
DECEPTIVELY LARGE FOUR BEDROOM MUST SEE CHALET BUNGALOW
Nestled in a tranquil cul-de-sac within the highly desirable village of Minster, this stunning semi-detached family home presents a rare opportunity for discerning buyers. Boasting four bedrooms and a chalet bungalow layout, the property offers versatile living spaces designed to suit the needs of a modern family. The immaculate condition of the residence is immediately evident upon entry, with the open-plan living area exuding warmth and comfort. Two stylish bathrooms further enhance the convenience and luxury of this splendid home.
Situated within close proximity to the vibrant High Street and the convenient Minster Railway station, residents will enjoy easy access to local amenities and transportation links. The property also benefits from off-street parking for five to six vehicles, ensuring utmost convenience for homeowners.
For those seeking a harmonious blend of comfort, style, and practicality, this must-see property promises a lifestyle of unparallelled quality. Contact us now to arrange a viewing and secure your future in this exceptional residence.
Identification checks
Should a purchaser(s) have an offer accepted on a property marketed by Miles & Barr, they will need to undertake an identification check. This is done to meet our obligation under Anti Money Laundering Regulations (AML) and is a legal requirement. We use a specialist third party service to verify your identity. The cost of these checks is £60 inc. VAT per purchase, which is paid in advance, when an offer is agreed and prior to a sales memorandum being issued. This charge is non-refundable under any circumstances.
Room Sizes
| Ground Floor | Leading to |
| Lounge | 33' 10" x 28' 10" (10.30m x 8.80m) |
| Reception Room | 11' 10" x 10' 11" (3.61m x 3.33m) |
| Kitchen/Diner | 20' 10" x 11' 5" (6.35m x 3.48m) |
| Bedroom | 15' 9" x 10' 11" (4.80m x 3.33m) |
| Bathroom | 8' 1" x 4' 2" (2.46m x 1.27m) |
| Bedroom | 12' 11" x 10' 1" (3.94m x 3.07m) |
| First Floor | Leading to |
| Bathroom | 6' 10" x 6' 0" (2.08m x 1.83m) |
| Bedroom | 17' 10" x 11' 6" (5.44m x 3.51m) |
| Bedroom | 17' 11" x 6' 9" (5.46m x 2.06m) |
| Outside Playroom | 19' 2" x 9' 1" (5.84m x 2.77m) |
