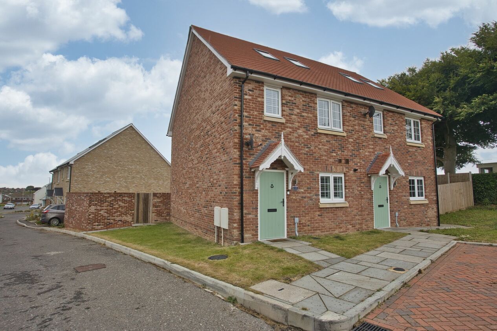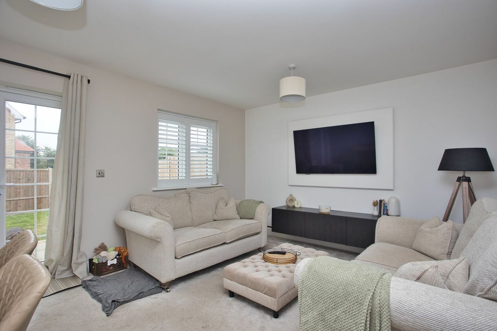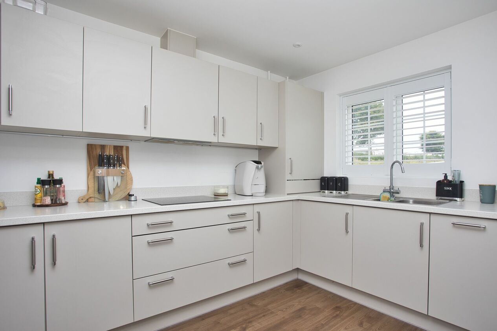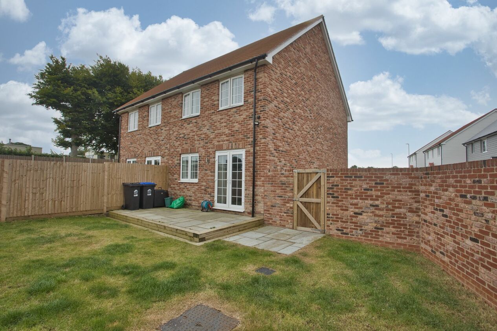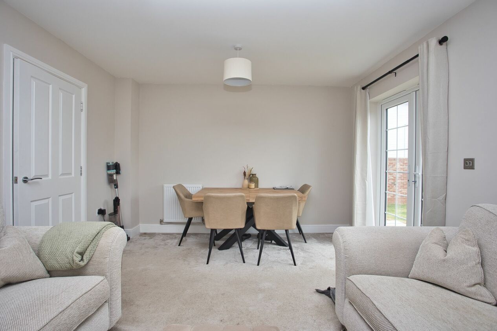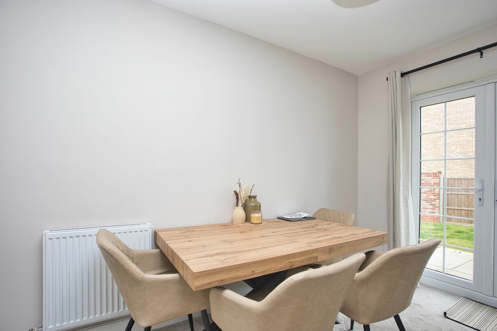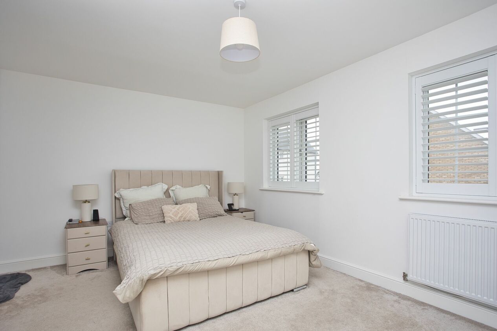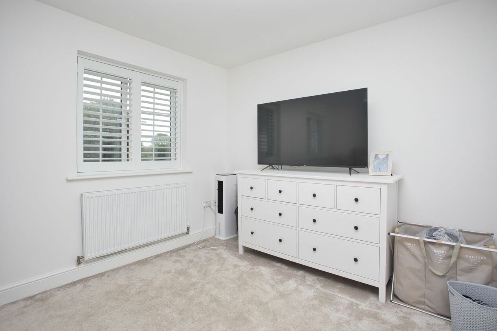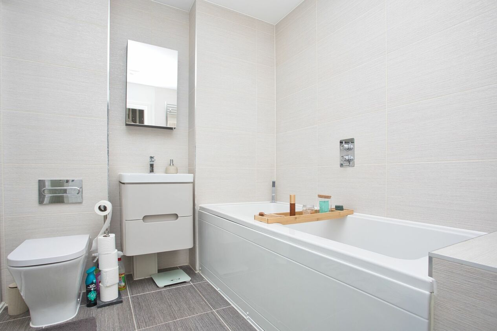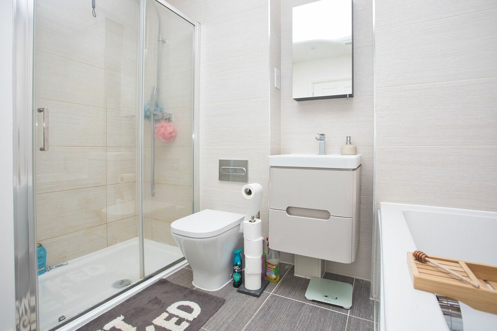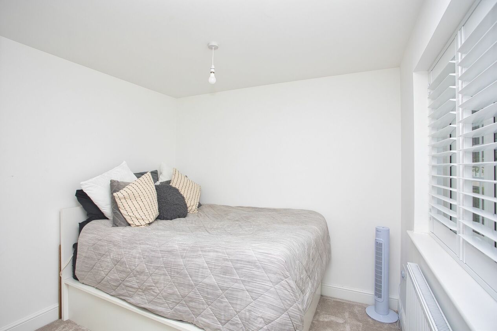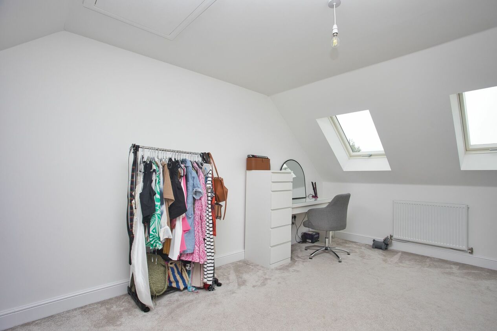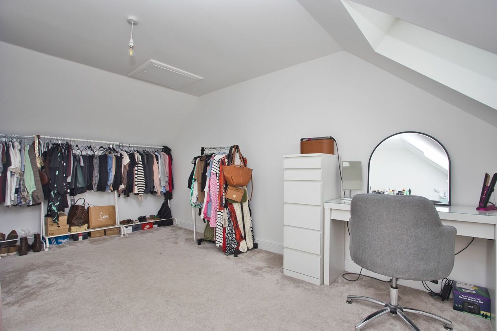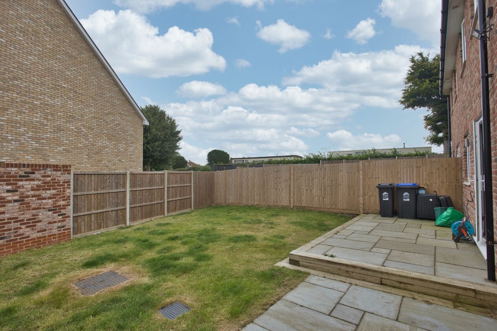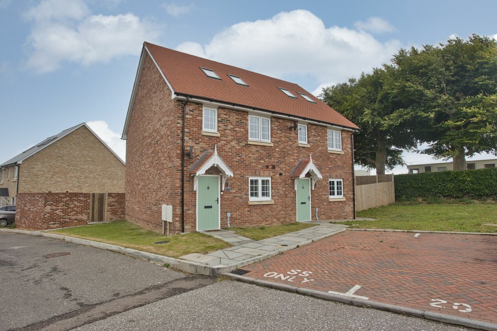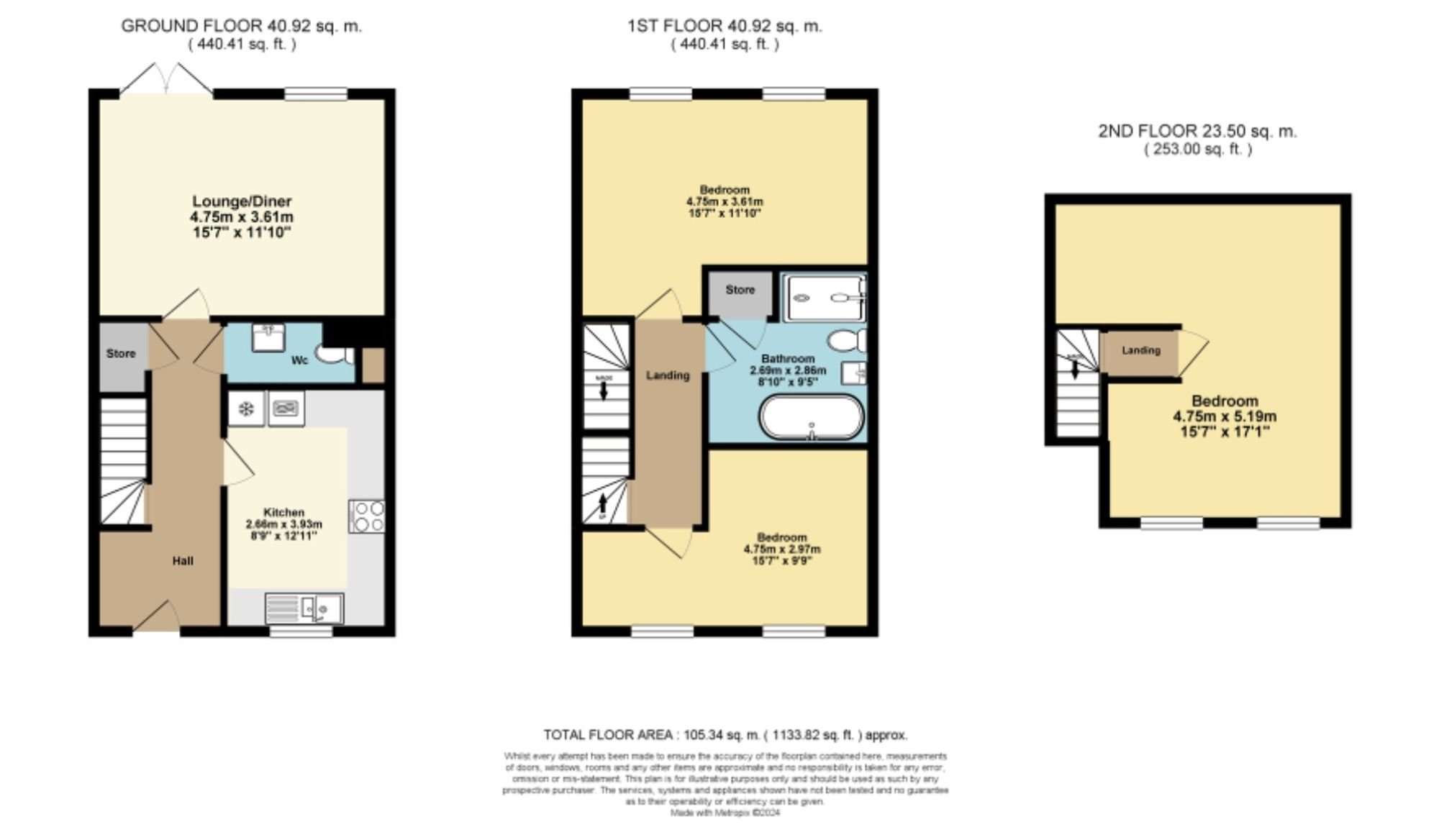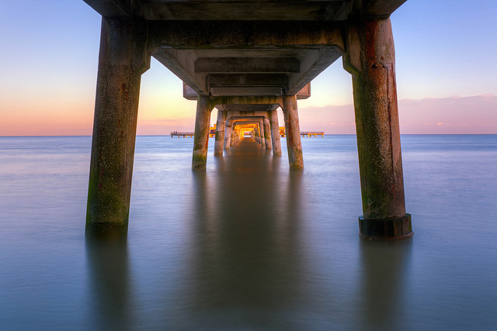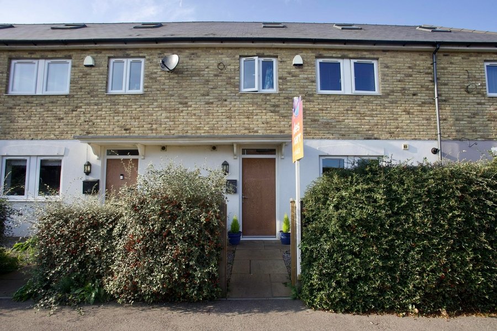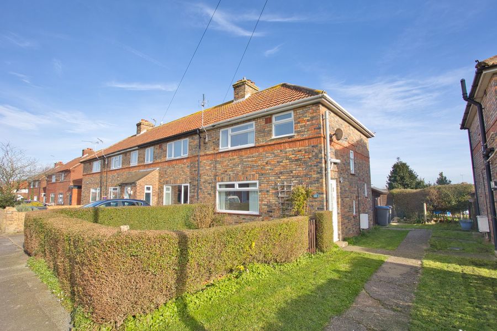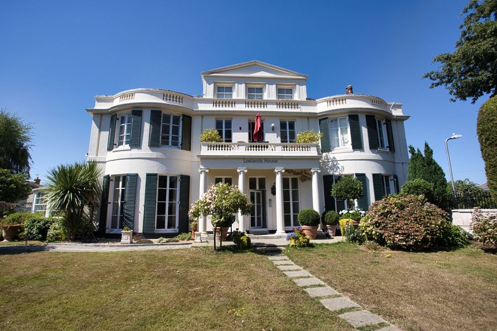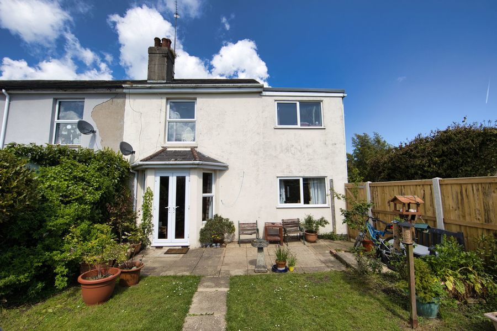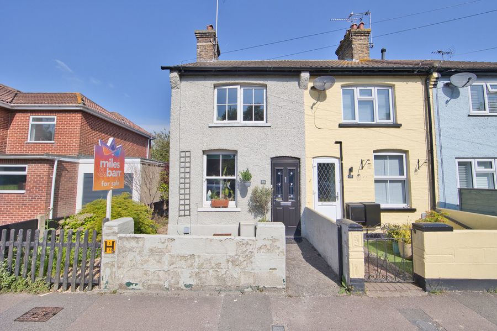Ripple Way, Deal, CT14
3 bedroom house for sale
Presenting a stunning three Bedroom Semi-Detached House, this newly built property in December 2022 has been meticulously maintained in excellent condition. Boasting a beautiful presentation throughout, this modern home spans three floors, offering a perfect blend of style and function. Situated in a new build development just moments away from Walmer train station, residents benefit from convenient high-speed links to London, ideal for commuters seeking ease of travel. With a prime location close to a range of local amenities, including a nearby Londis store, fish and chip shop, bakery, pubs, and newsagents, daily essentials are readily accessible for residents.
The property's layout is intelligently designed, featuring a ground floor that comprises an inviting entrance hallway, WC, a modern fitted kitchen complete with integrated appliances, and a spacious lounge/diner positioned at the rear for effortless entertaining. Moving upstairs, the first floor encompasses two double bedrooms alongside a family bathroom fitted with an additional shower, while the top floor hosts a further double bedroom, offering flexible living arrangements for residents. Externally, the property provides allocated parking for two vehicles, ensuring convenience for homeowners. The rear garden, enclosed by a walled perimeter, is primarily laid to lawn, with a charming patio area perfect for outdoor relaxation. Additionally, side access enhances the property's functionality, providing ease of movement and practicality for residents to enjoy the outdoor space to its fullest potential.
Discover a wonderful opportunity to own a contemporary home in an enviable location, offering a harmonious blend of convenience, comfort, and style. With its modern design, thoughtful features, and proximity to essential amenities and transport links, this property presents an ideal setting for a modern lifestyle tailored to meet the needs of discerning buyers seeking a place to call home.
This property was constructed with a ‘Timber Frame’ and has had no adaptations for accessibility.
Identification Checks
Should a purchaser(s) have an offer accepted on a property marketed by Miles & Barr, they will need to undertake an identification check. This is done to meet our obligation under Anti Money Laundering Regulations (AML) and is a legal requirement. We use a specialist third party service to verify your identity. The cost of these checks is £60 inc. VAT per purchase, which is paid in advance, when an offer is agreed and prior to a sales memorandum being issued. This charge is non-refundable under any circumstances.
Room Sizes
| Ground Floor | Ground Floor Entrance Leading To |
| Kitchen | 8' 9" x 12' 11" (2.66m x 3.93m) |
| WC | With Toilet and Wash Hand Basin |
| Lounge / Diner | 15' 7" x 11' 10" (4.75m x 3.61m) |
| First Floor | First Floor Landing Leading To |
| Bedroom | 15' 7" x 11' 10" (4.75m x 3.61m) |
| Bathroom | 8' 10" x 9' 5" (2.69m x 2.86m) |
| Bedroom | 15' 7" x 9' 9" (4.75m x 2.97m) |
| Second Floor | Second Floor Landing Leading To |
| Bathroom | 15' 7" x 17' 0" (4.75m x 5.19m) |
