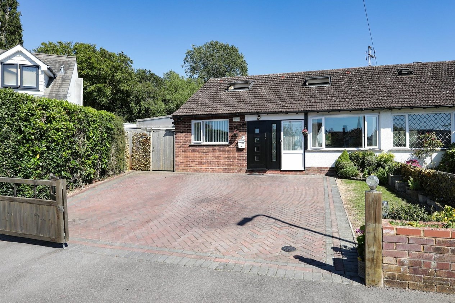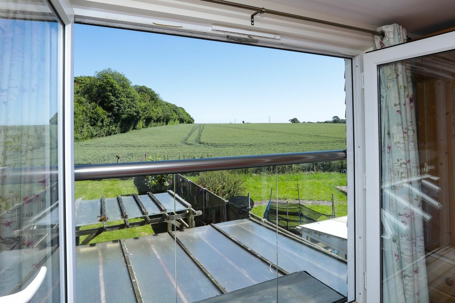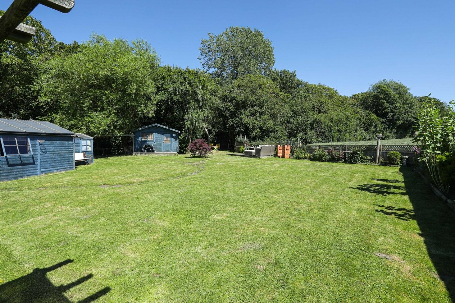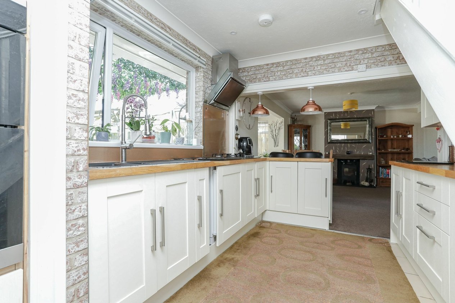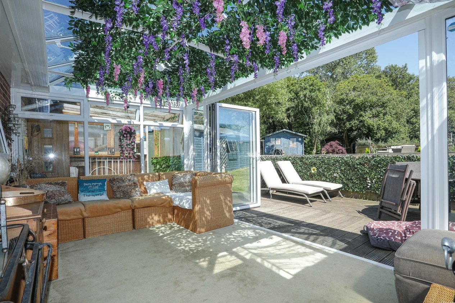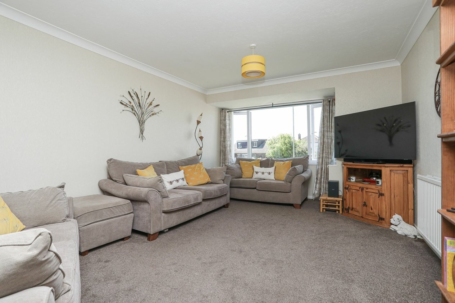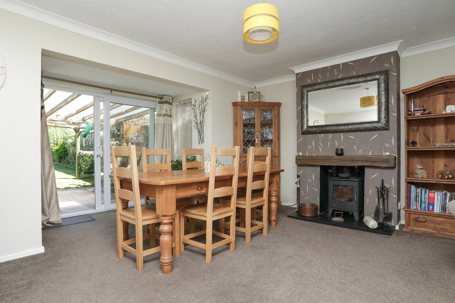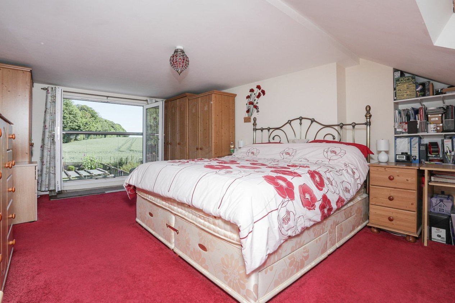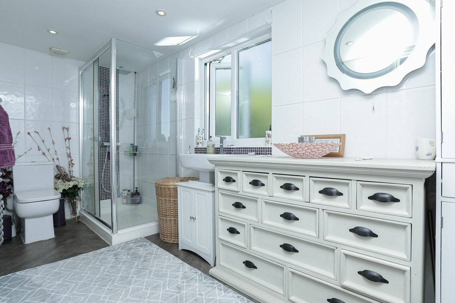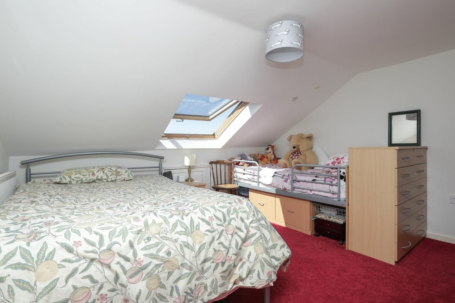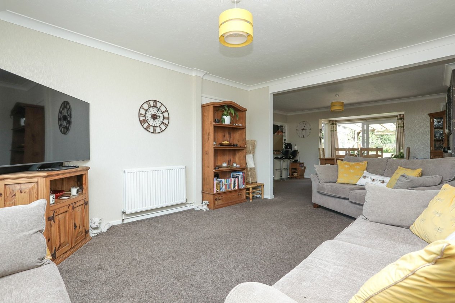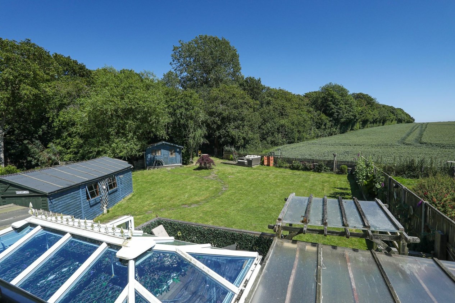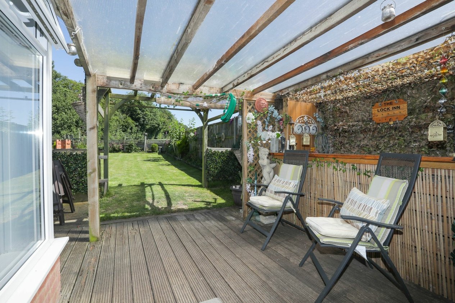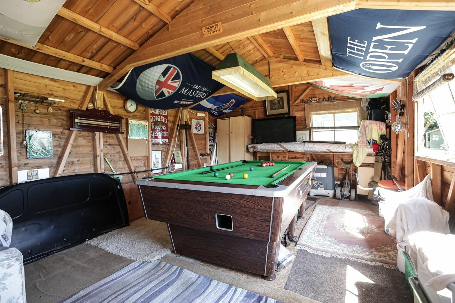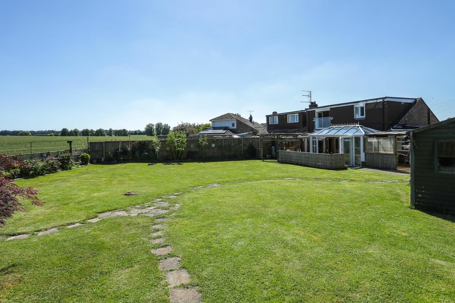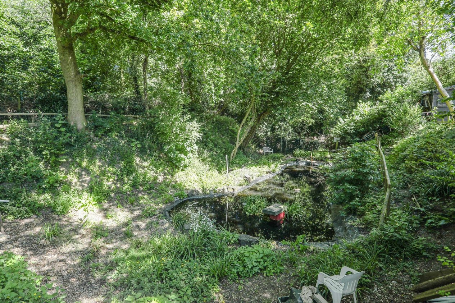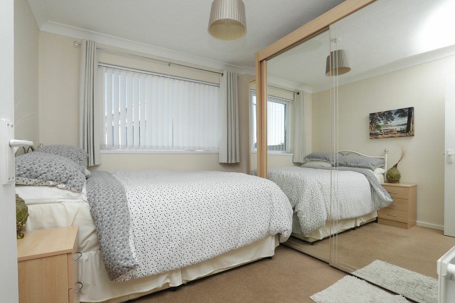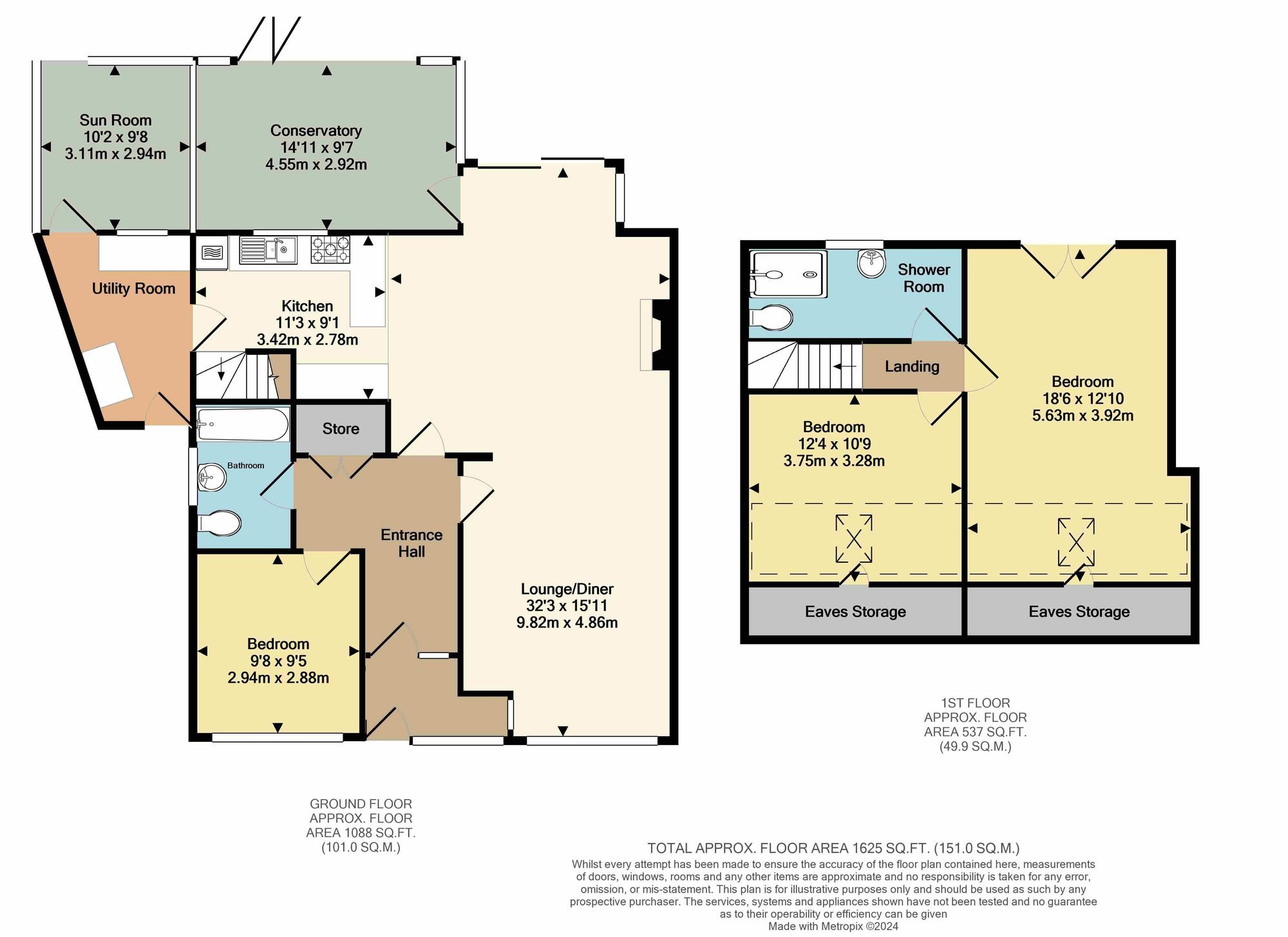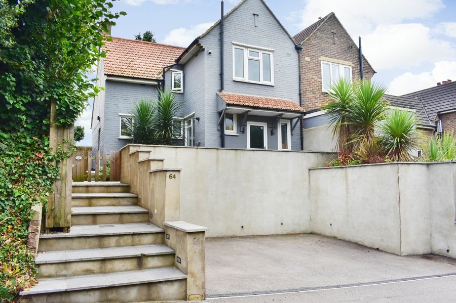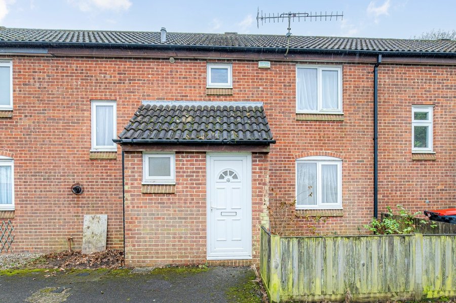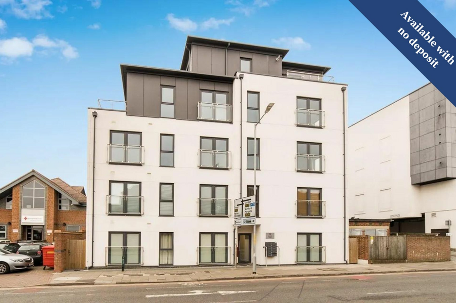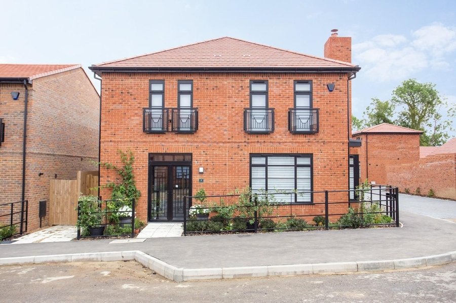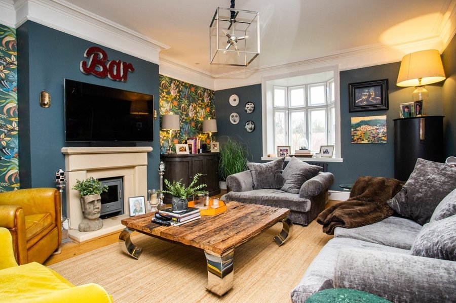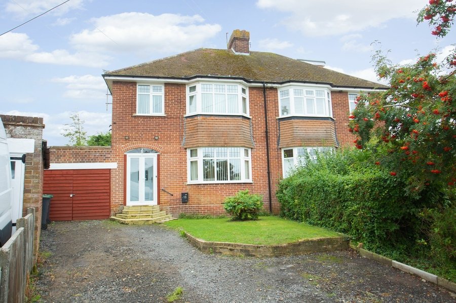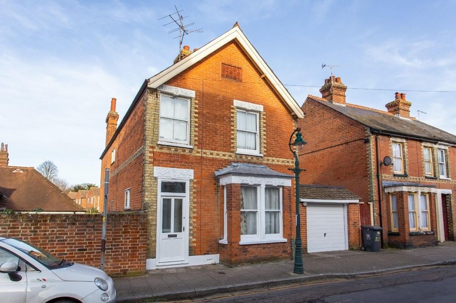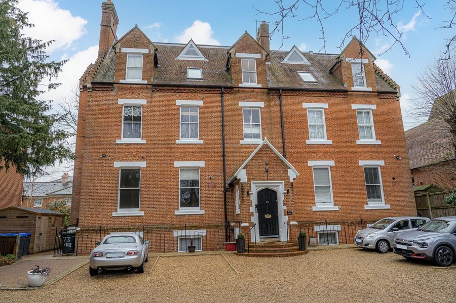The Foreland, Canterbury, CT1
3 bedroom house for sale
Nestled at the top of a tranquil cul-de-sac in the highly sought-after South Canterbury location, this unique Semi Detached Chalet Bungalow offers a versatile layout with three spacious double bedrooms. Situated at the top of the peaceful cul-de-sac of The Foreland, with easy access to the city centre and a range of amenities including hospitals, Grammar Schools and and array of shops.
The property boasts a well-presented interior throughout, providing a warm and inviting ambience ideal for modern family living. As you step inside, you are greeted by a welcoming entrance hall leading to the ground floor bedroom, bathroom, lounge, kitchen, dining room, conservatory, utility room, and garage, offering a seamless flow of space perfect for entertaining. The first floor encompasses two additional double bedrooms and a bathroom, with the master bedroom featuring a charming Juliette balcony overlooking the picturesque surroundings.
The property also boasts a generously proportioned sunny rear garden with additional land to the side, providing the perfect setting for outdoor relaxation and al-fresco dining. The outdoor space includes a bar and games room, offering a fantastic opportunity for entertaining guests or creating a peaceful retreat. Enjoy breath-taking views of rolling countryside to the rear, adding to the serenity and charm of this delightful residence. With the convenience of no onward chain, this property presents a rare opportunity to acquire a home that is both move-in ready and offers endless potential for personalisation. Don't miss your chance to make this stunning property your own and start creating lasting memories in this idyllic setting.
Identification checks
Should a purchaser(s) have an offer accepted on a property marketed by Miles & Barr, they will need to undertake an identification check. This is done to meet our obligation under Anti Money Laundering Regulations (AML) and is a legal requirement. We use a specialist third party service to verify your identity. The cost of these checks is £60 inc. VAT per purchase, which is paid in advance, when an offer is agreed and prior to a sales memorandum being issued. This charge is non-refundable under any circumstances.
Room Sizes
| Entrance | Leading to |
| Bedroom | 9' 8" x 9' 5" (2.94m x 2.88m) |
| Bathroom | With Bath, Toilet and Hand Wash Basin |
| Lounge/Diner | 32' 3" x 15' 11" (9.82m x 4.86m) |
| Kitchen | 11' 3" x 9' 1" (3.42m x 2.78m) |
| Utility Room | Storage Space |
| Sun Room | 10' 2" x 9' 8" (3.11m x 2.94m) |
| Conservatory | 14' 11" x 9' 7" (4.55m x 2.92m) |
| First Floor | Leading to |
| Shower Room | With Shower, Toilet and Hand Wash Basin |
| Bedroom | 18' 6" x 12' 10" (5.63m x 3.92m) |
| Bedroom | 12' 4" x 10' 9" (3.75m x 3.28m) |
