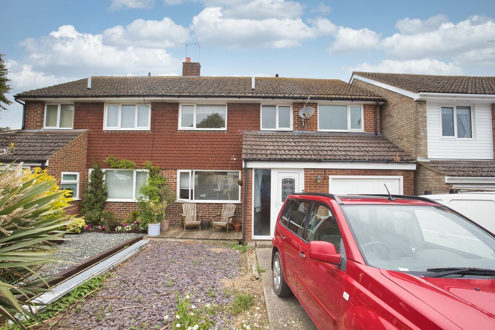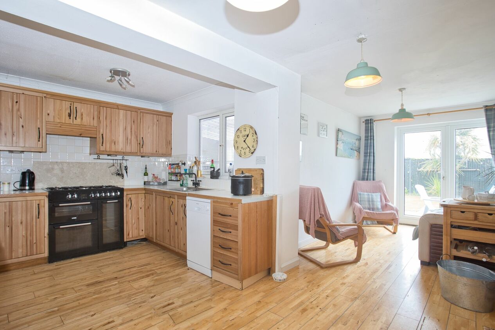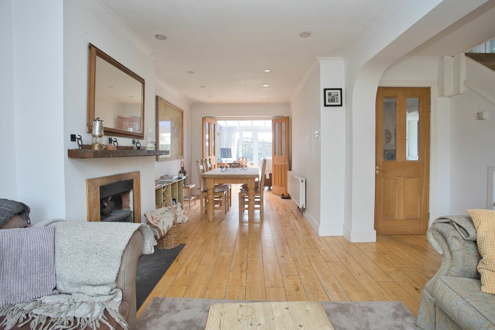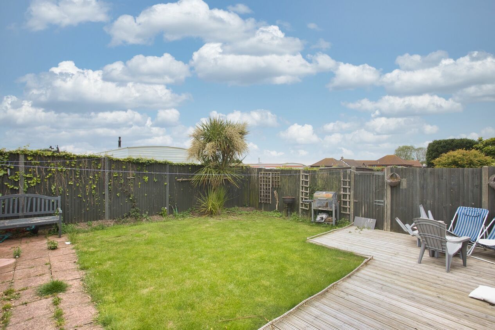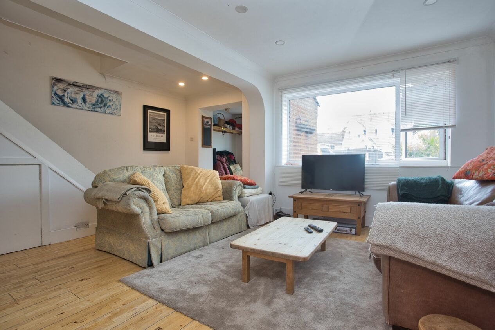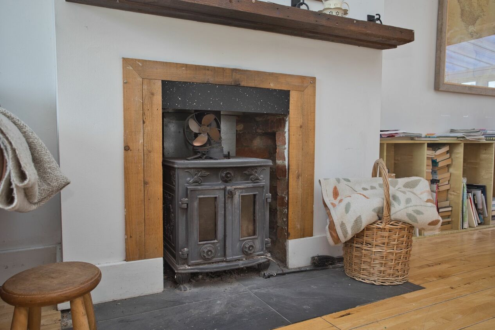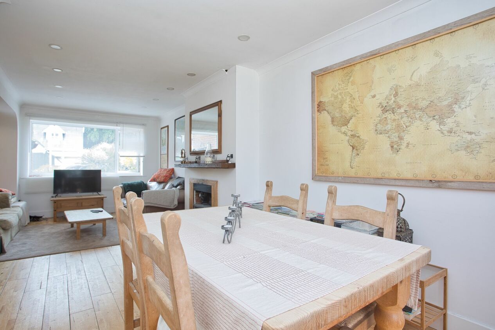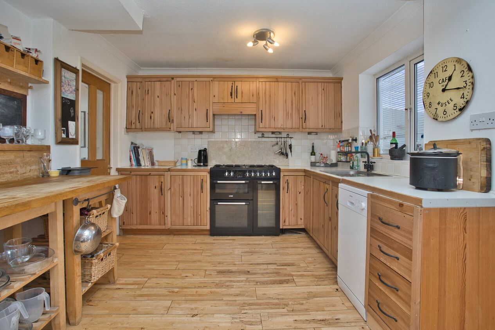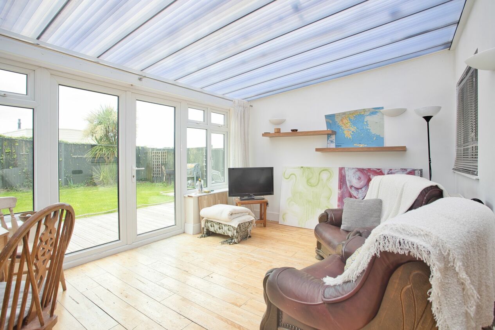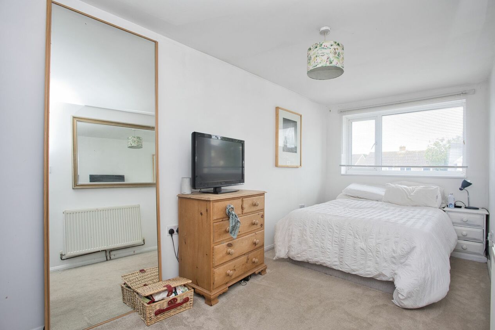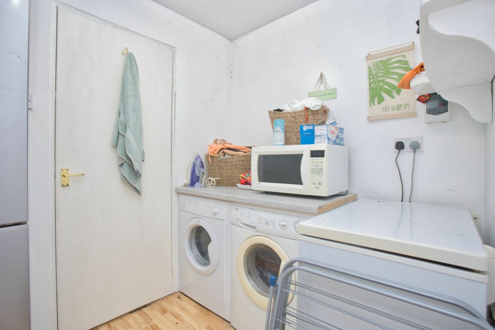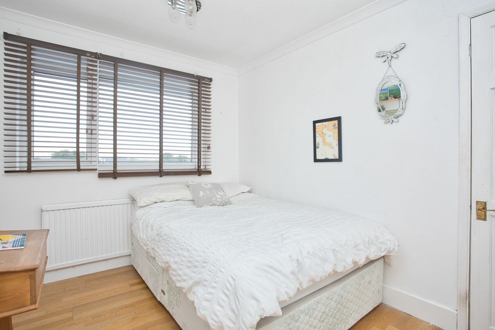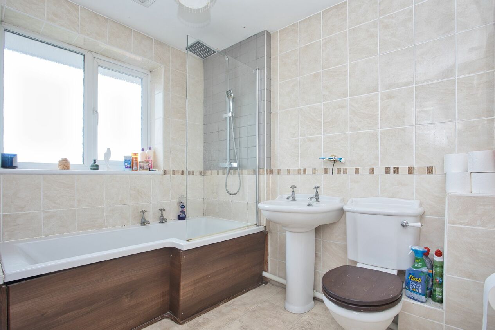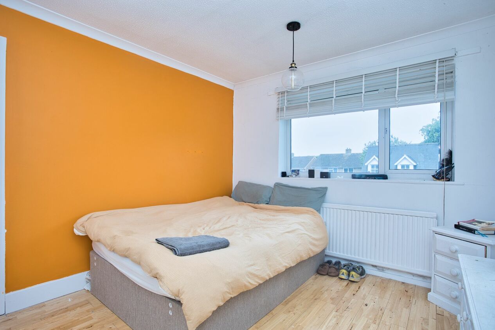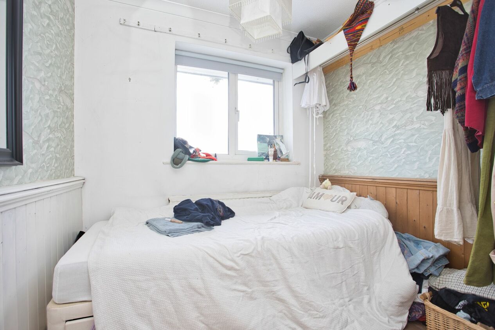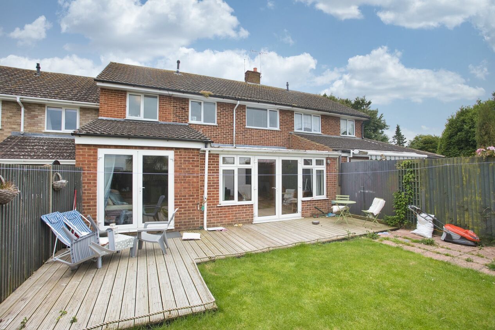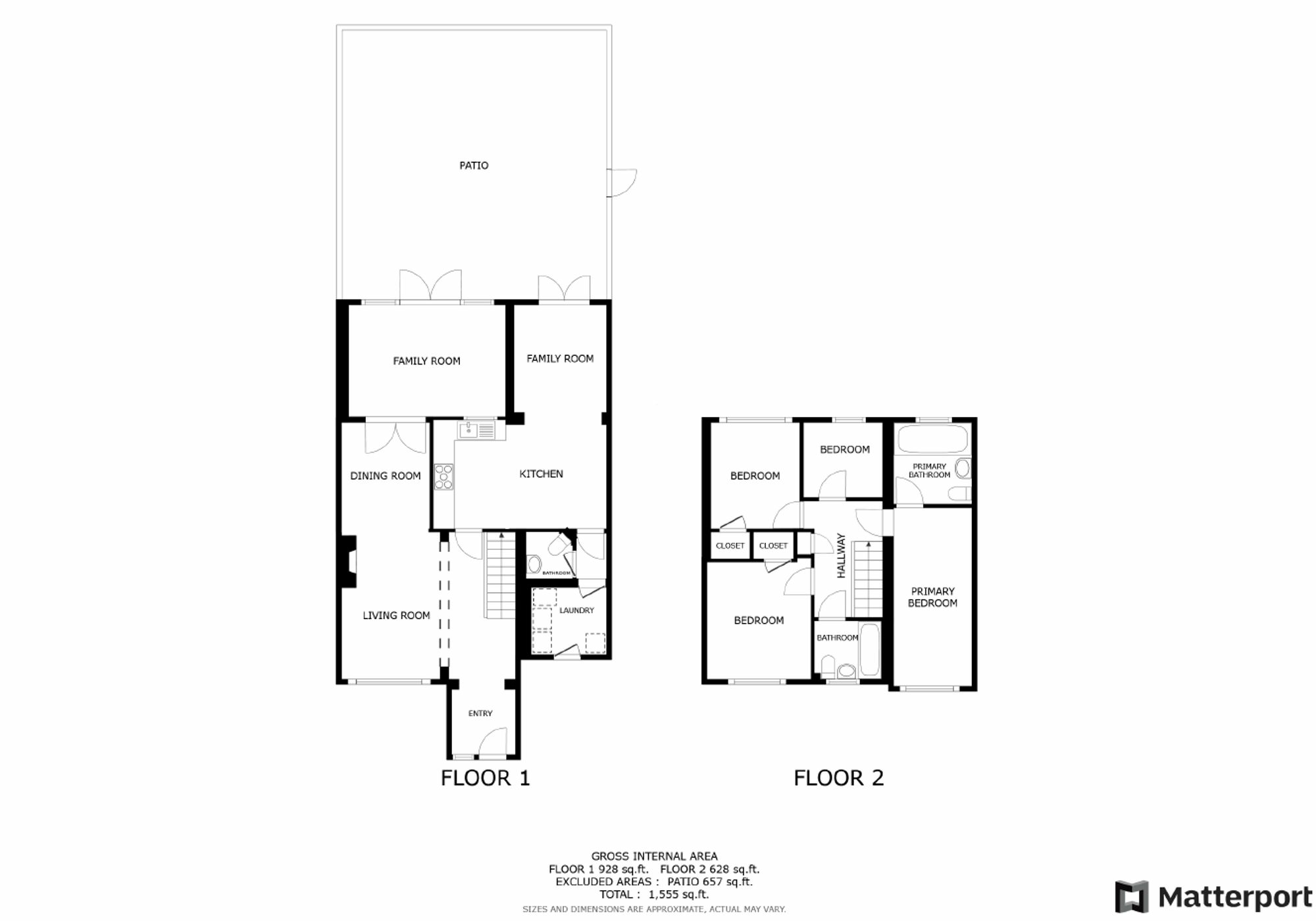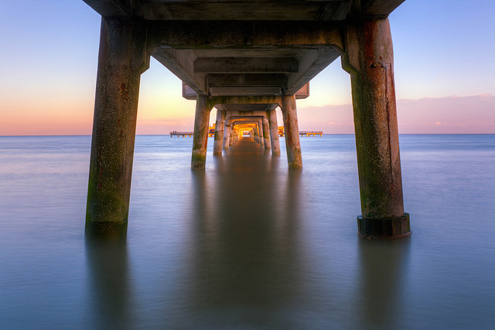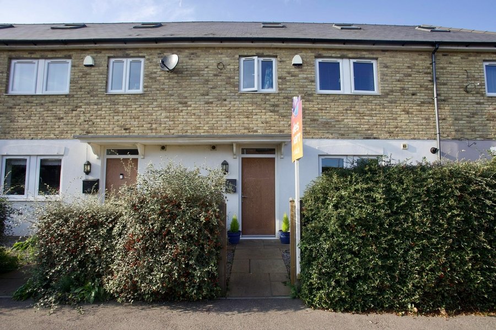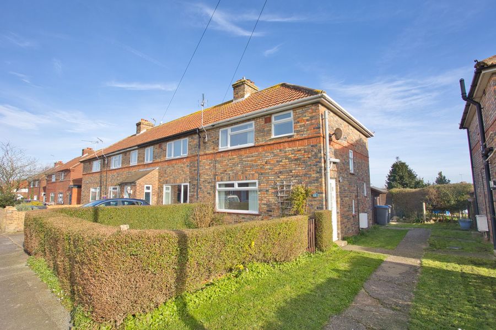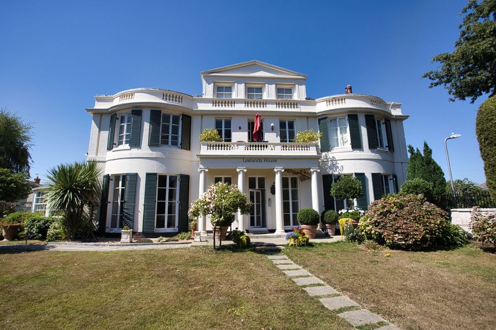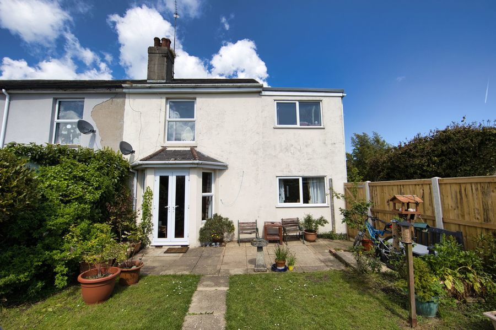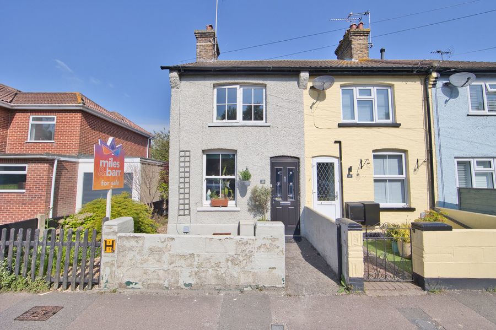Thompson Close, Deal, CT14
4 bedroom house for sale
Nestled in the sought-after location of Thompson Close, Upper Walmer, this four-bedroom semi-detached house presents a spacious layout ideal for family living. The ground floor boasts an inviting entrance porch leading to an open plan lounge/diner with a cosy wood burner, connecting to a generous conservatory. The kitchen features ample storage units and leads to a further reception area, complemented by a downstairs WC, utility area, and storage space previously used as a garage. Upstairs, a double bedroom with en-suite bathroom, two additional double bedrooms, a single bedroom, and a family bathroom offer comfortable accommodation within this extended home.
Externally, the property offers off-road parking to the front, alongside a small garden area. The rear of the property reveals a generously sized garden with a patio, lush lawn, and decked area—ideal for outdoor relaxation and entertaining. With easy access to local amenities including two pubs, a fish and chip shop, Londis store, and pharmacy, as well as proximity to Walmer train station for efficient transport links, this property in Thompson Close is a prime opportunity for families seeking a well-presented and conveniently located home.
Identification Checks
Should a purchaser(s) have an offer accepted on a property marketed by Miles & Barr, they will need to undertake an identification check. This is done to meet our obligation under Anti Money Laundering Regulations (AML) and is a legal requirement. We use a specialist third party service to verify your identity. The cost of these checks is £60 inc. VAT per purchase, which is paid in advance, when an offer is agreed and prior to a sales memorandum being issued. This charge is non-refundable under any circumstances.
Room Sizes
| Ground Floor | Ground Floor Entrance Leading To |
| Lounge | 15' 2" x 15' 11" (4.63m x 4.86m) |
| Dining Room | 18' 10" x 8' 2" (5.75m x 2.50m) |
| Conservatory | 11' 7" x 15' 9" (3.54m x 4.80m) |
| Kitchen | 10' 10" x 16' 5" (3.31m x 5.01m) |
| Lounge | 9' 9" x 8' 7" (2.97m x 2.61m) |
| Bathroom | 3' 10" x 4' 1" (1.16m x 1.24m) |
| Utility Room | 6' 0" x 6' 11" (1.83m x 2.10m) |
| First Floor | First Floor Landing Leading To |
| Bedroom | 10' 4" x 8' 8" (3.16m x 2.64m) |
| Bedroom | 10' 9" x 9' 11" (3.28m x 3.01m) |
| Bedroom | 7' 8" x 7' 7" (2.33m x 2.31m) |
| Bedroom | 16' 9" x 7' 5" (5.11m x 2.25m) |
| En-Suite | 7' 6" x 7' 0" (2.29m x 2.14m) |
| Bathroom | 5' 7" x 6' 6" (1.70m x 1.99m) |
