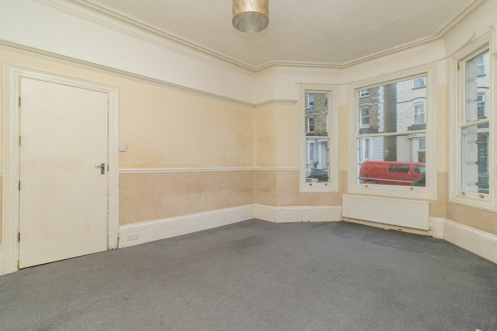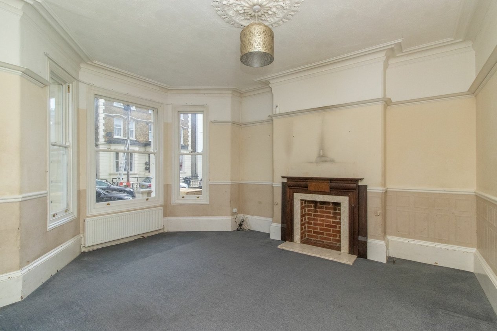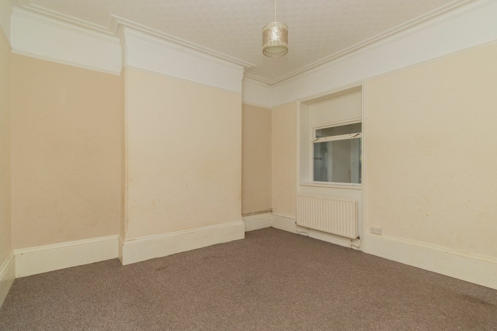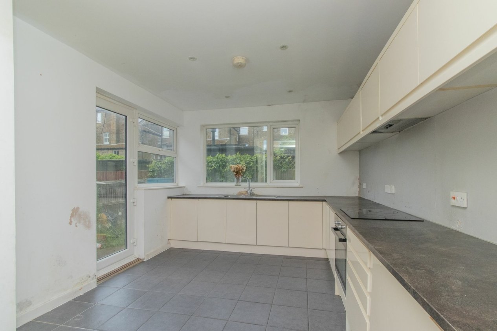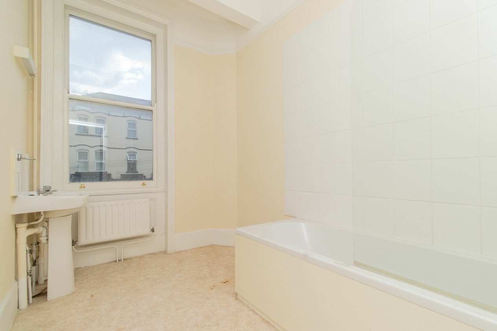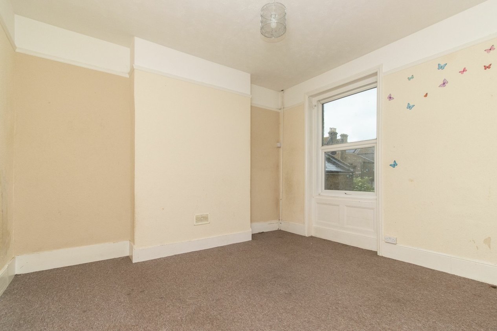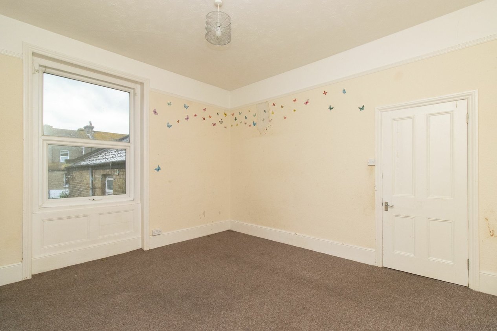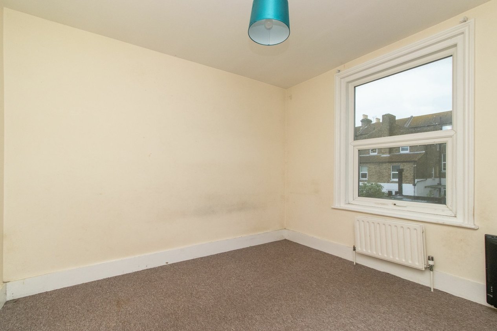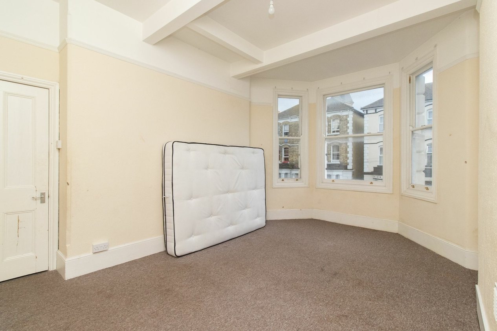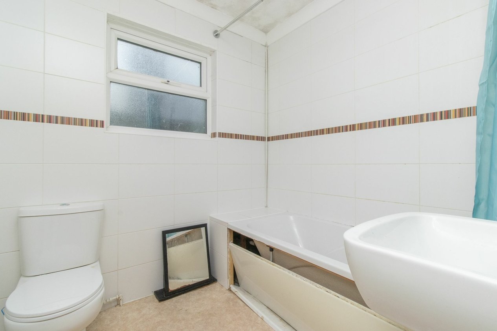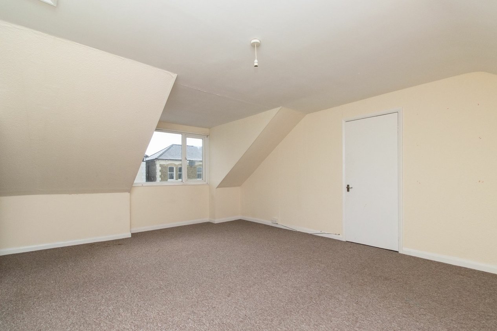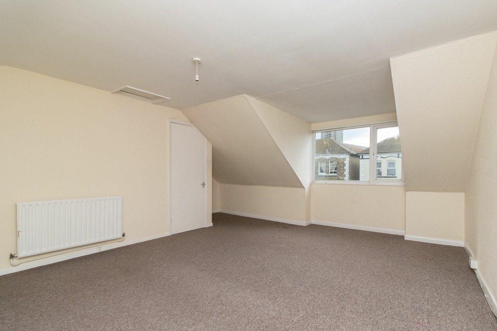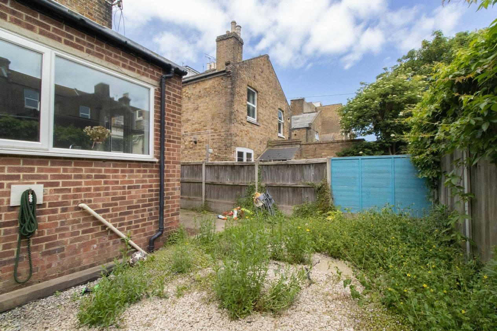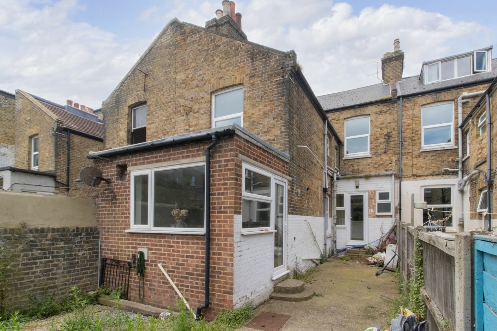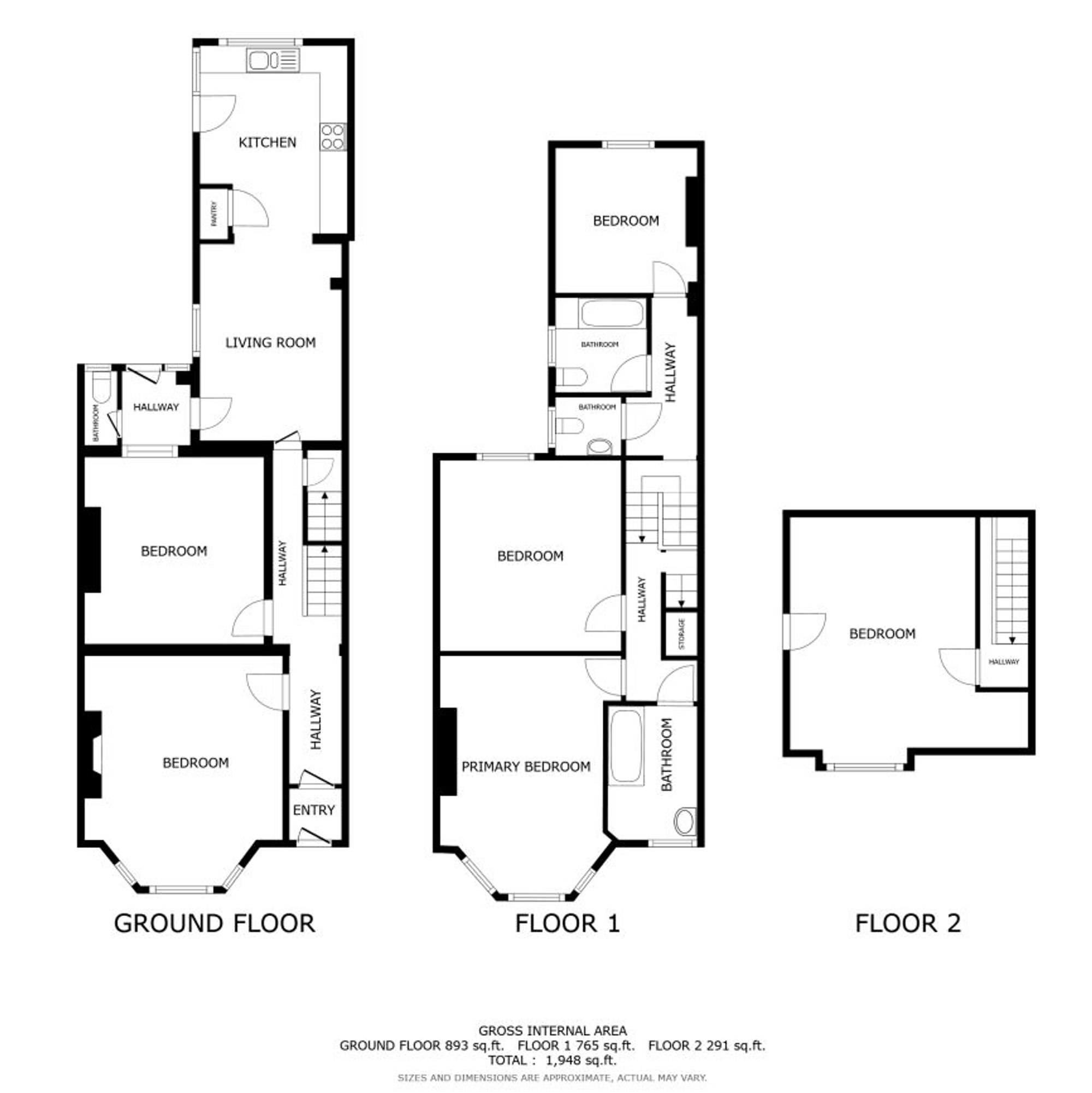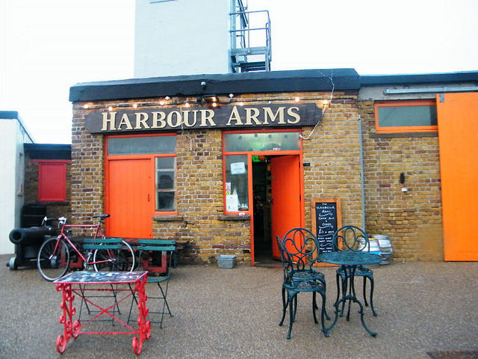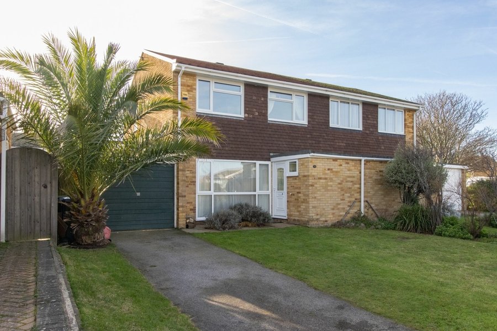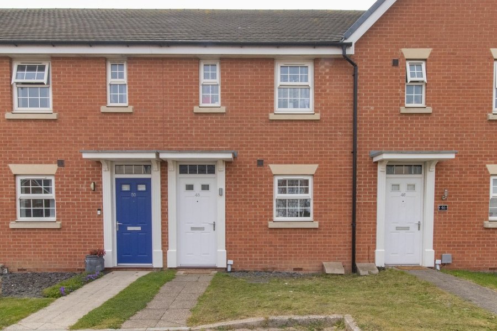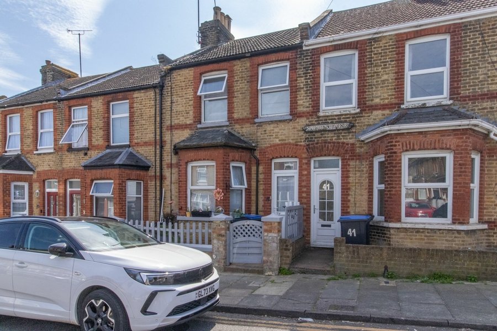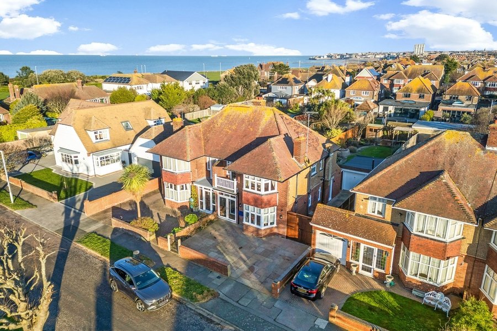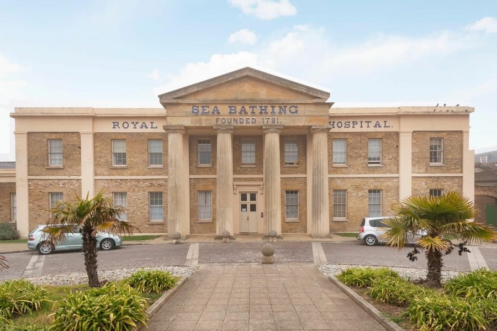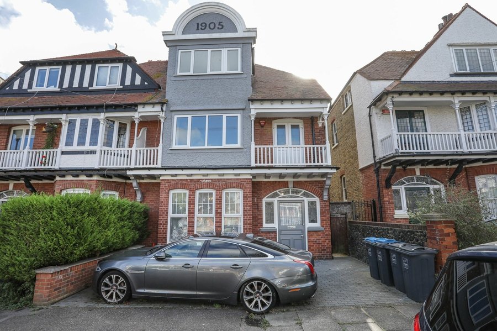Arthur Road, Margate, CT9
4 bedroom house for sale
Miles and Barr are delighted to present this spacious Victorian house, brimming with period features and offering a wonderful opportunity for those looking to add their personal touch. With accommodation spread over three floors, this four-bedroom property provides generous living spaces ideal for a growing family.
The ground floor welcomes you with a spacious entrance hall, leading to a large front lounge adorned with period features, perfect for relaxing and entertaining. Adjacent to the lounge is a versatile rear room, ideal for use as a dining room. From the dining room, the hallway leads to a fitted kitchen/breakfast room with an integrated hob/oven with ample space for further appliances. From the kitchen, you have access to the fully enclosed paved garden, providing a private outdoor retreat. The ground floor also includes a practical W/C, adding to the home's convenience.
Ascending to the first floor, you will find a double bedroom to the rear, a bathroom featuring a three-piece suite, and an additional separate W/C. Further along, there is a second double bedroom and the master bedroom, all offering ample space and natural light. An additional bathroom with a bath and wash basin enhances the comfort and functionality of this floor.
The second floor boasts a fourth double bedroom with a distant sea view, providing a peaceful and charming space ideal for guests or as a home office.
While the property is in fair condition, it presents an excellent opportunity to modernise and restore it to its former glory, making it a true gem. With its spacious accommodation, abundant period features, and prime location, this Victorian home is sure to impress. Contact Miles and Barr today to arrange a viewing and explore the potential of this charming property for yourself.
Identification Checks
Should a purchaser(s) have an offer accepted on a property marketed by Miles & Barr, they will need to undertake an identification check. This is done to meet our obligation under Anti Money Laundering Regulations (AML) and is a legal requirement. We use a specialist third party service to verify your identity. The cost of these checks is £60 inc. VAT per purchase, which is paid in advance, when an offer is agreed and prior to a sales memorandum being issued. This charge is non-refundable under any circumstances.
Room Sizes
| Ground Floor | Ground Floor Entrance Hallway |
| WC | 4' 9" x 2' 4" (1.46m x 0.71m) |
| Kitchen | 13' 7" x 10' 6" (4.13m x 3.20m) |
| Breakfast Room | 13' 7" x 9' 11" (4.13m x 3.02m) |
| Lounge | 16' 11" x 14' 1" (5.16m x 4.29m) |
| Dining Room | 12' 11" x 13' 4" (3.94m x 4.07m) |
| First Floor | First Floor Landing Leading To |
| Bedroom | 17' 0" x 11' 8" (5.17m x 3.55m) |
| Bedroom | 13' 6" x 13' 0" (4.12m x 3.95m) |
| Bedroom | 10' 4" x 10' 4" (3.14m x 3.15m) |
| Bathroom | 9' 9" x 6' 7" (2.97m x 2.01m) |
| Bathroom | 6' 6" x 6' 9" (1.98m x 2.06m) |
| WC | 4' 9" x 3' 2" (1.45m x 0.97m) |
| Second Floor | Second Floor Landing Leading To |
| Bedroom | 17' 8" x 16' 10" (5.38m x 5.13m) |

