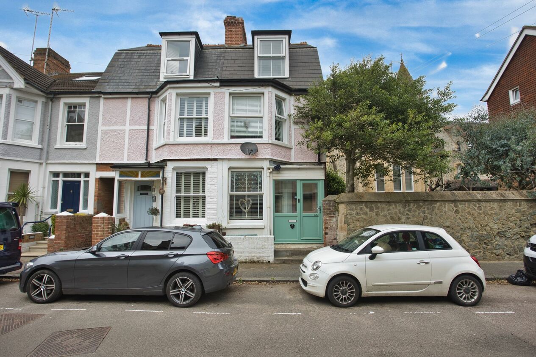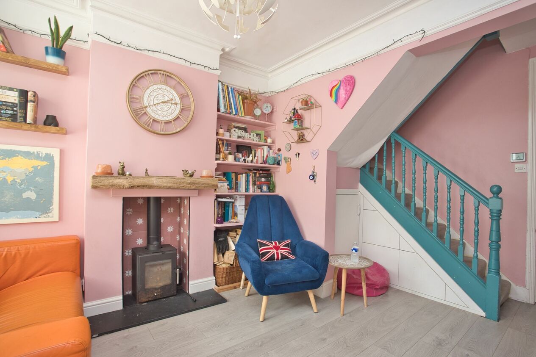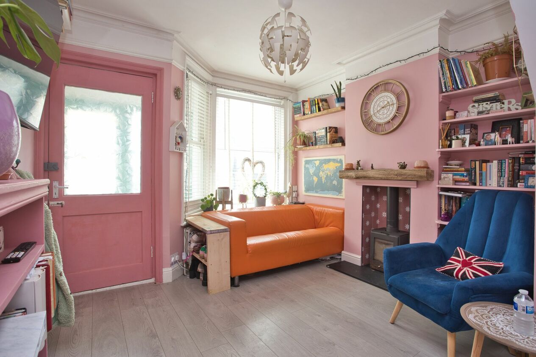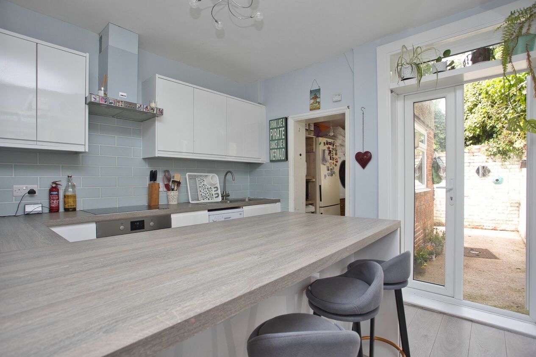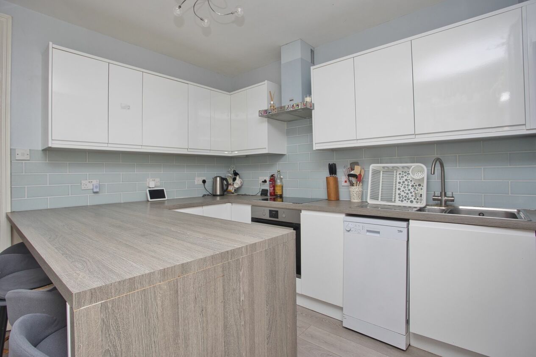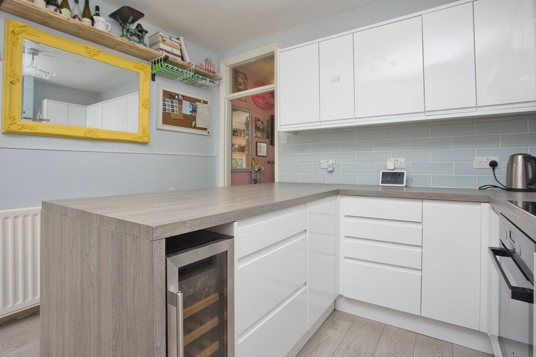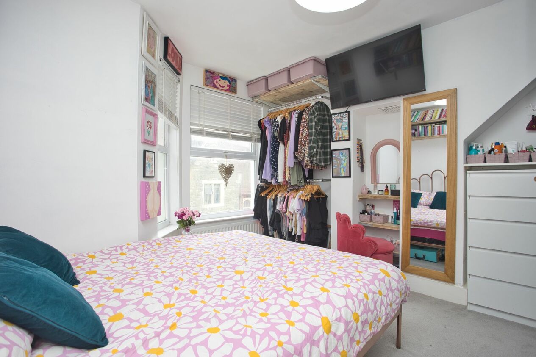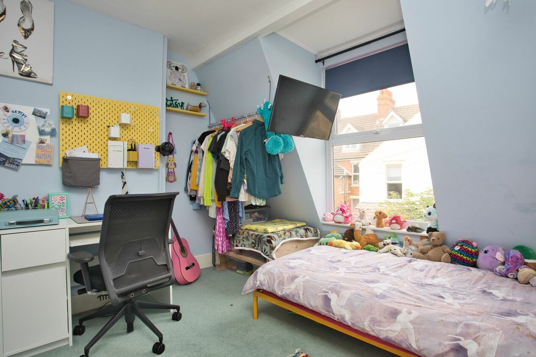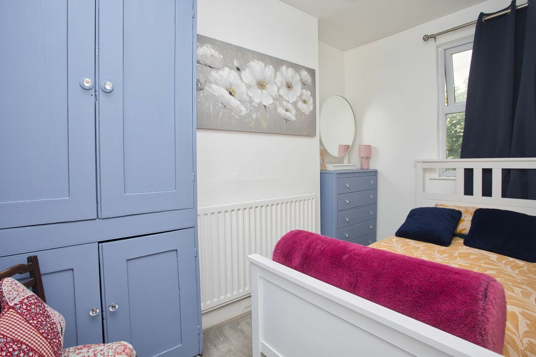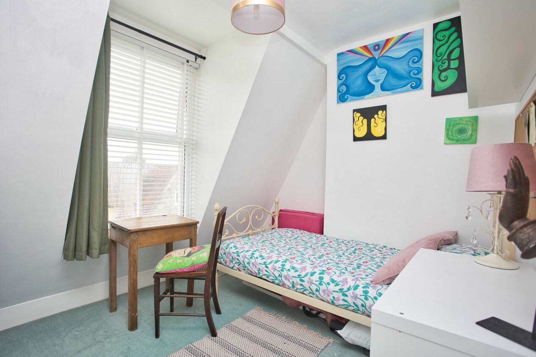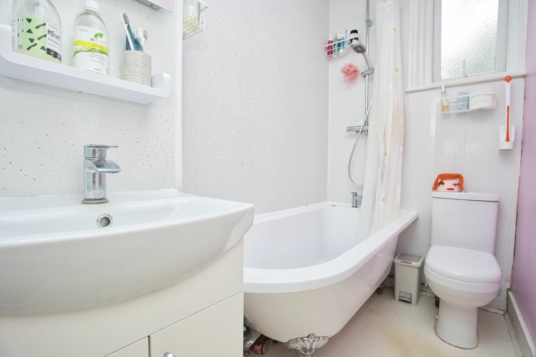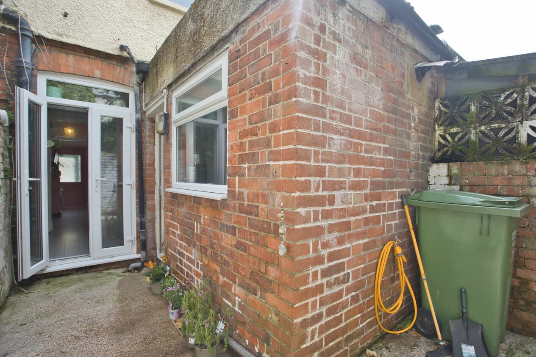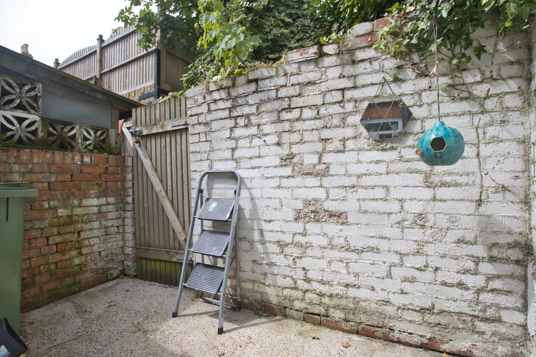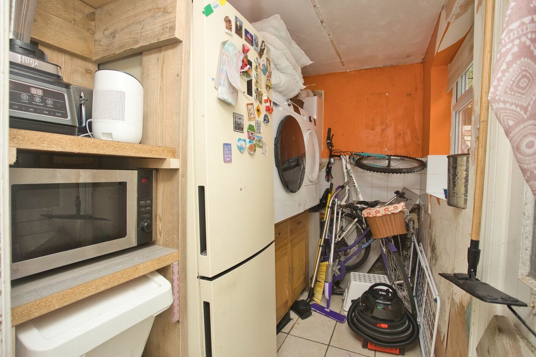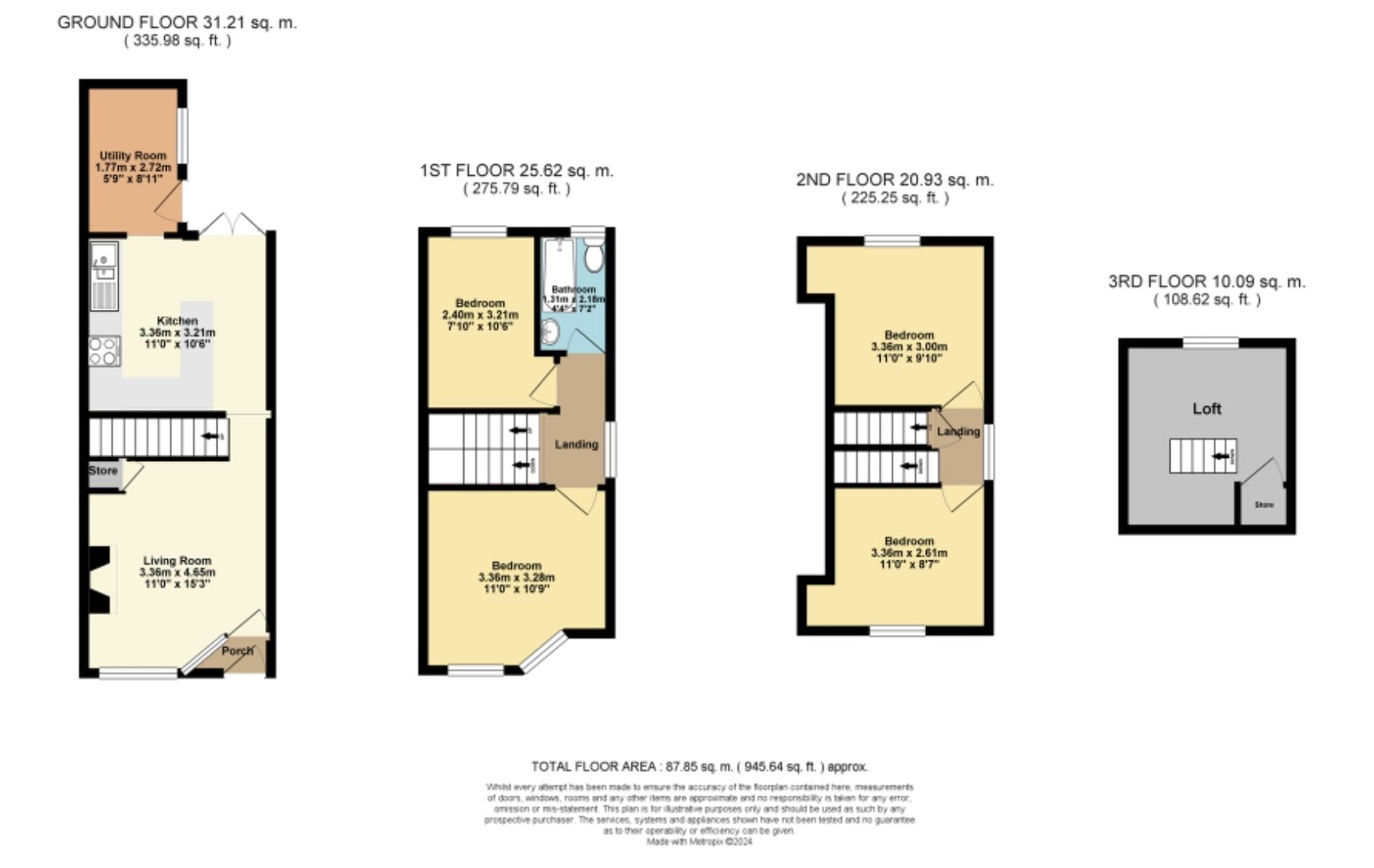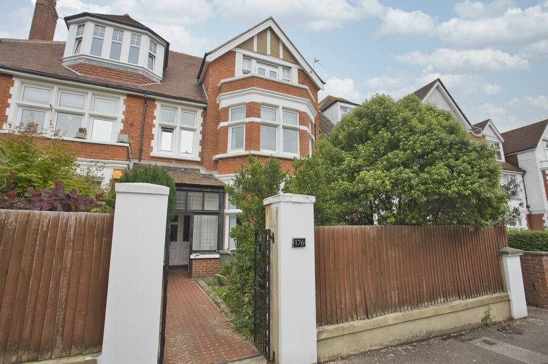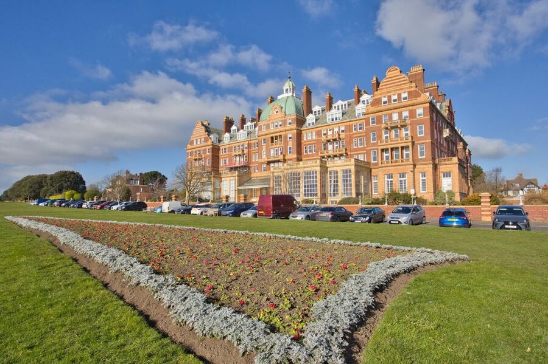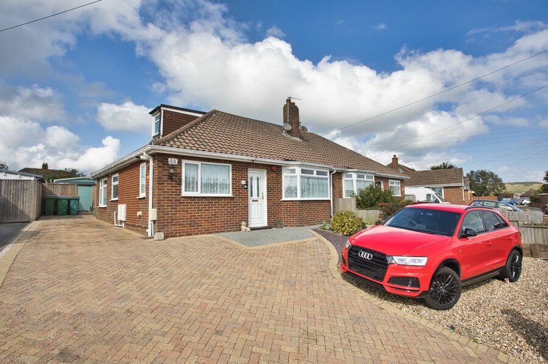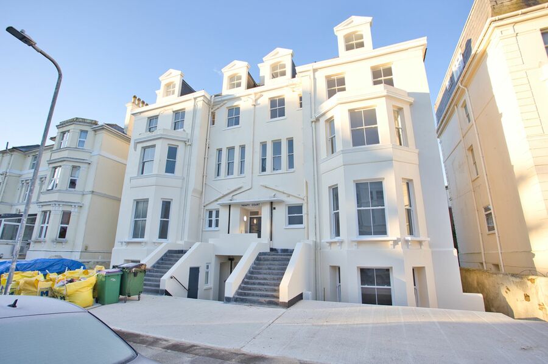Castle Road, Folkestone, CT20
4 bedroom house for sale
Nestled in the sought-after Sandgate location, this charming four-bedroom terraced house offers an idyllic seaside retreat just a stone's throw from the picturesque Sandgate Beach. Boasting four bedrooms set over three floors, this property is a perfect blend of modern convenience and coastal charm. With a high-speed link to London within easy reach, residents can enjoy the best of both worlds with a peaceful coastal lifestyle and easy access to the bustling city. Ideal as a family home, holiday retreat, or lucrative holiday let by the sea, this property offers versatility and lifestyle options for discerning buyers.
The home offers a lounge with wood burner, modern kitchen/diner and utility to the ground floor. On the first floor are two bedrooms and a well appointed family bathroom and on the second floor are a further two bedrooms as well as a handy extra loft/storage room.
The tranquil setting provides a peaceful escape where residents can relax and unwind, enjoying the fresh sea air and distant sound of the waves. The outdoor space offers possibilities for creating your own oasis by the sea. With easy access to town and sea, residents can take leisurely strolls along the beach or explore the charming local shops and eateries just a short walk away. Whether looking for a permanent residence or a holiday home, this property offers a rare opportunity to embrace coastal living at its finest.
Identification checks
Should a purchaser(s) have an offer accepted on a property marketed by Miles & Barr, they will need to undertake an identification check. This is done to meet our obligation under Anti Money Laundering Regulations (AML) and is a legal requirement. We use a specialist third party service to verify your identity. The cost of these checks is £60 inc. VAT per purchase, which is paid in advance, when an offer is agreed and prior to a sales memorandum being issued. This charge is non-refundable under any circumstances.
Room Sizes
| Ground Floor | Leading to |
| Lounge | 15' 3" x 11' 0" (4.65m x 3.36m) |
| Kitchen | 11' 0" x 10' 6" (3.36m x 3.21m) |
| Utility Room | 8' 11" x 5' 10" (2.72m x 1.77m) |
| First Floor | Leading to |
| Bedroom | 11' 0" x 10' 9" (3.36m x 3.28m) |
| Bedroom | 10' 6" x 7' 10" (3.21m x 2.40m) |
| Bathroom | 9' 3" x 4' 4" (2.81m x 1.31m) |
| Second Floor | Leading to |
| Bedroom | 11' 0" x 9' 10" (3.36m x 3.00m) |
| Bedroom | 11' 0" x 8' 7" (3.36m x 2.61m) |
