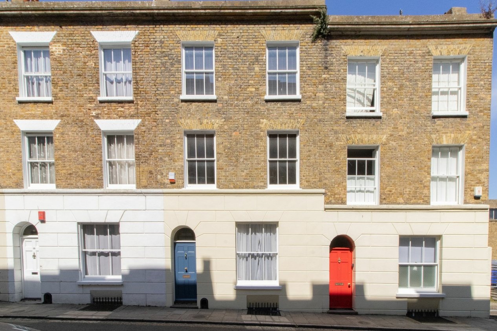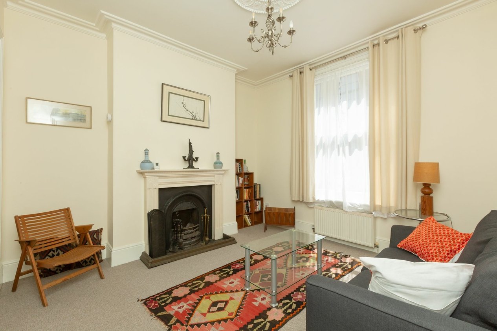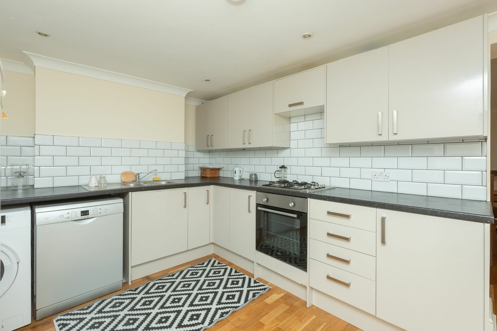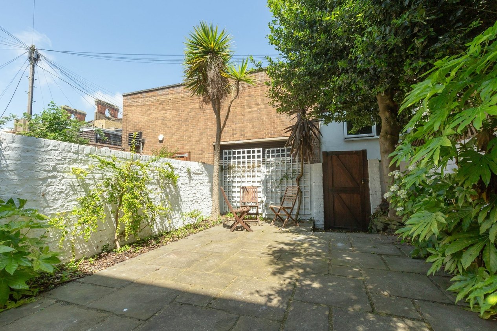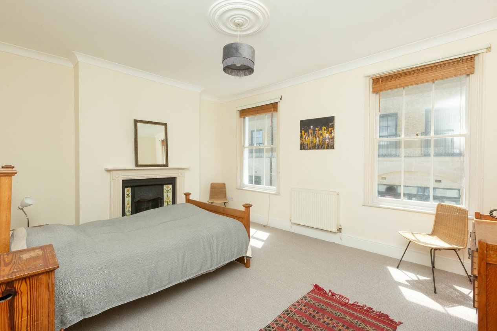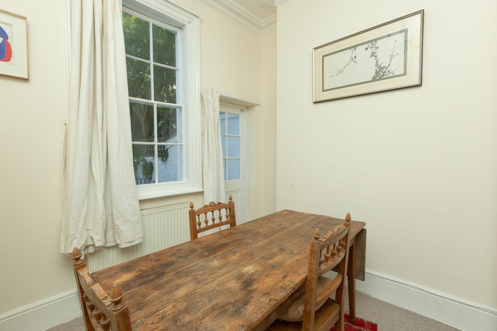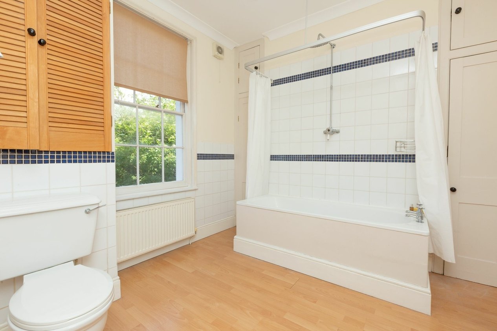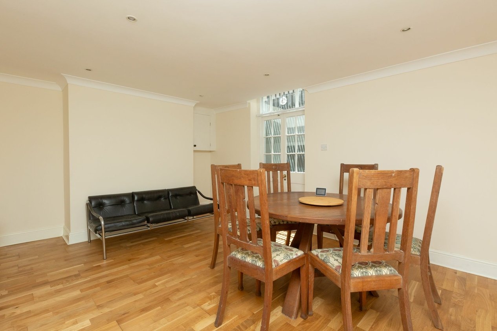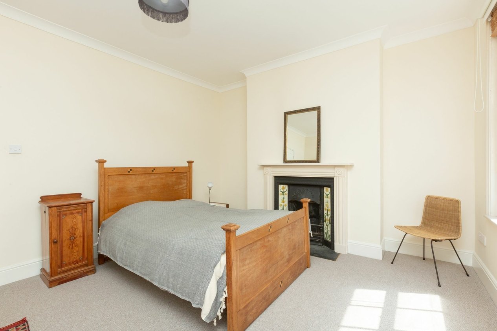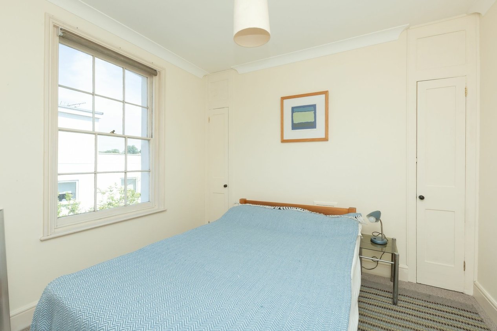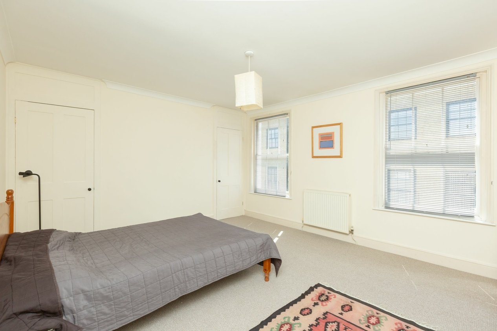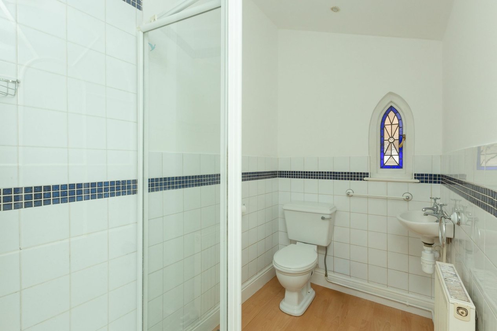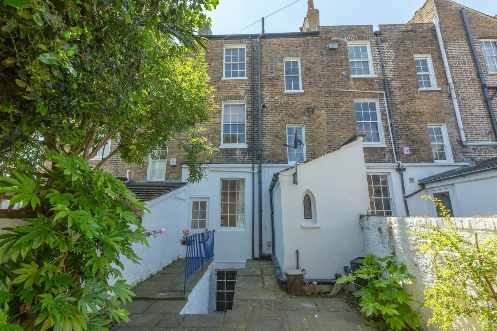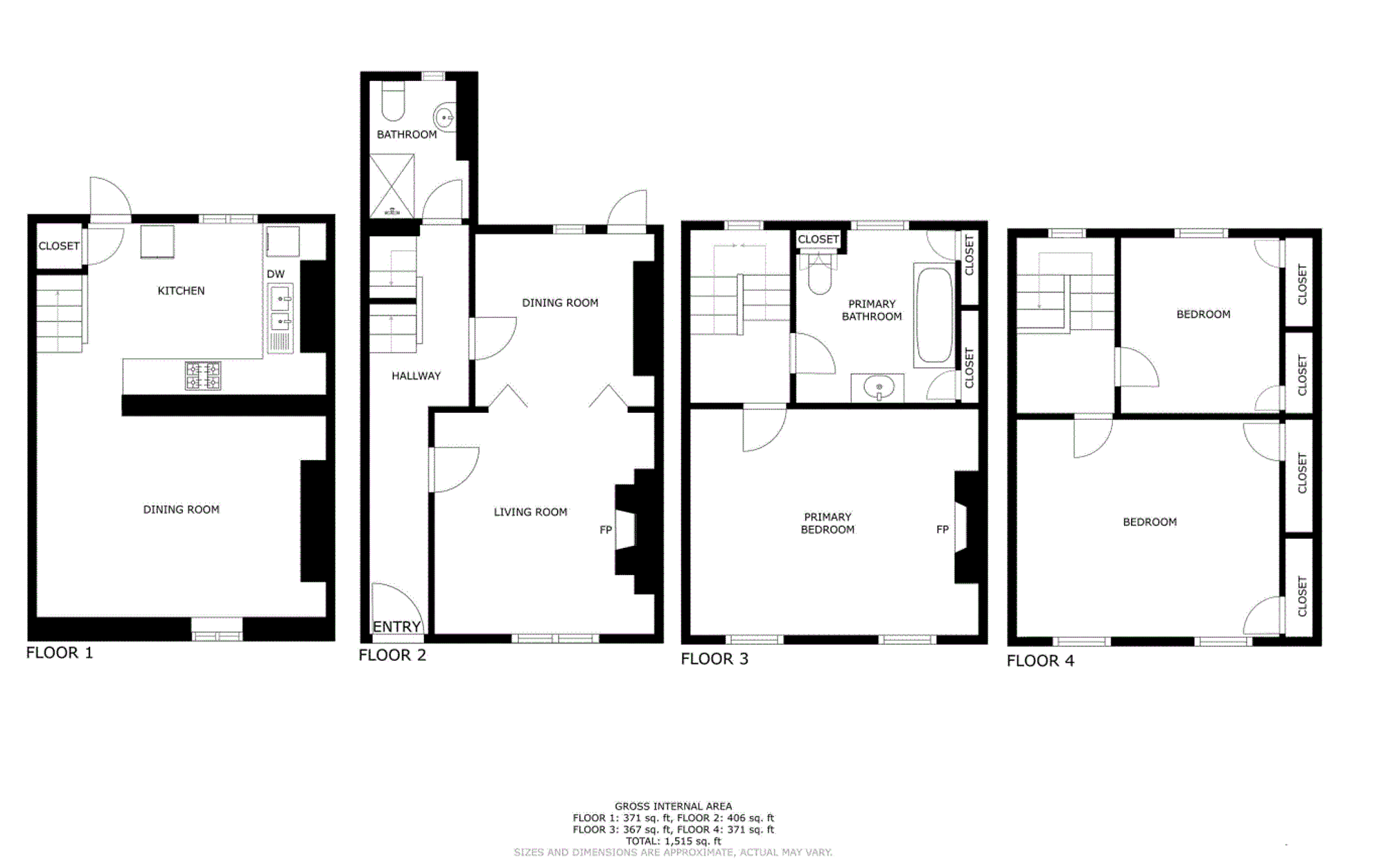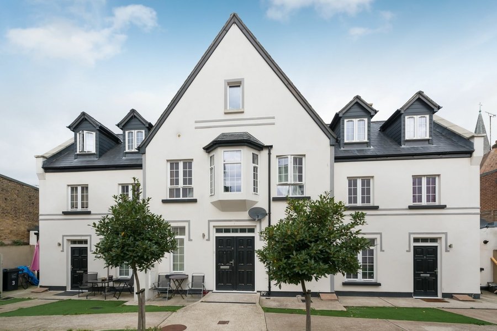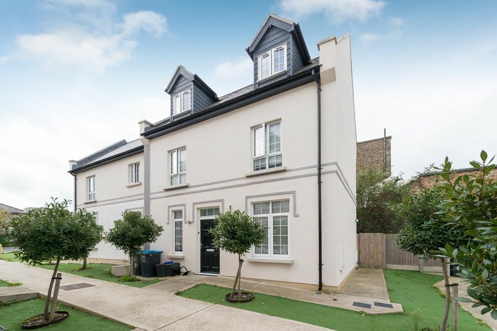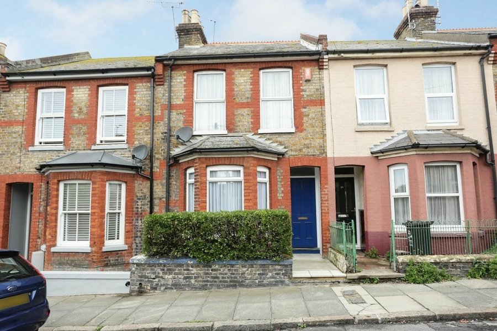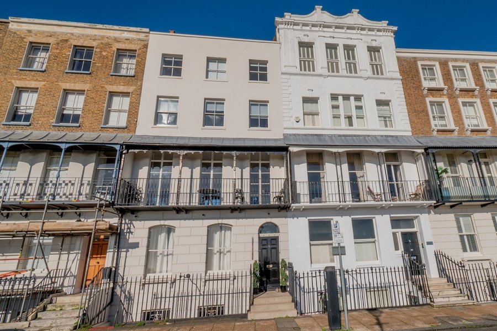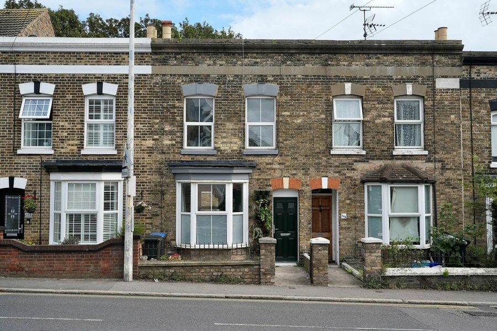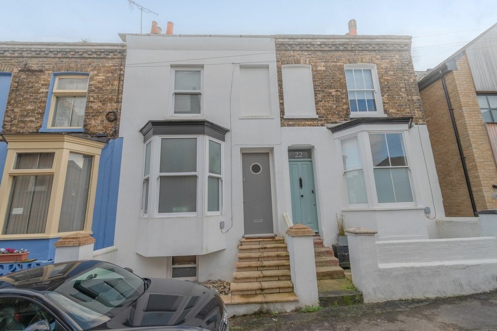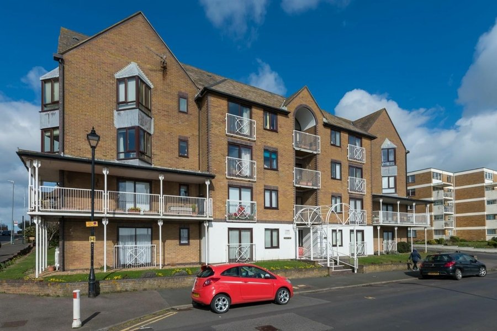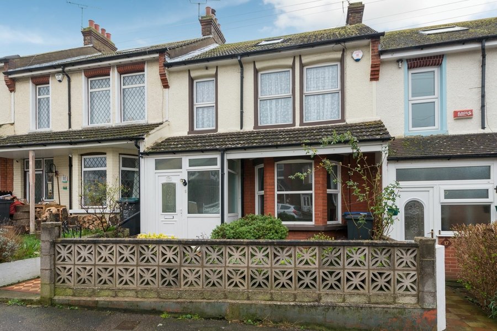Cavendish Street, Ramsgate, CT11
3 bedroom house for sale
This Grade II listed mid-terraced home offers a rare opportunity to own a piece of history in a prime location. Boasting elegant Georgian architecture, this property is steeped in charm and character, with plenty of original features that harken back to a bygone era.
Spread over four floors, this meticulously maintained home offers a generous living space, including three double bedrooms that provide ample accommodation for families or those seeking additional space for a home office or guest rooms. The property features a well appointed bathroom as well as a separate shower room, ensuring convenience and versatility for modern living.
Embracing the timeless elegance of the era, the property showcases three reception rooms that provide flexible living and entertaining spaces for discerning homeowners. Each room exudes a sense of warmth and sophistication, with period detailing that adds a touch of grandeur to the home.
There is an attractive walled rear courtyard, offering a private oasis for relaxation and al fresco dining. This tranquil outdoor space provides a retreat from the hustle and bustle, allowing residents to unwind in a serene setting right at home.
Conveniently located near the town centre and seafront, residents will enjoy easy access to a wealth of amenities, including shops, restaurants, and leisure facilities. The seaside setting offers the perfect backdrop for those looking to embrace a coastal lifestyle, with stunning views and recreational opportunities just a stone's throw away.
Book your viewing today to experience the timeless allure of this exceptional property.
Identification checks
Should a purchaser(s) have an offer accepted on a property marketed by Miles & Barr, they will need to undertake an identification check. This is done to meet our obligation under Anti Money Laundering Regulations (AML) and is a legal requirement. We use a specialist third party service to verify your identity. The cost of these checks is £60 inc. VAT per purchase, which is paid in advance, when an offer is agreed and prior to a sales memorandum being issued. This charge is non-refundable under any circumstances.
Room Sizes
| Ground Floor | Leading to |
| Reception Room | 14' 0" x 10' 8" (4.27m x 3.25m) |
| Kitchen | 9' 8" x 13' 11" (2.95m x 4.24m) |
| First Floor | Leading to |
| Bathroom | 7' 6" x 4' 10" (2.29m x 1.47m) |
| Lounge | 12' 3" x 12' 4" (3.73m x 3.76m) |
| Diner | 8' 10" x 9' 10" (2.69m x 3.00m) |
| Second Floor | Leading to |
| Bathroom | 9' 1" x 9' 7" (2.77m x 2.92m) |
| Bedroom | 12' 0" x 16' 0" (3.66m x 4.88m) |
| Third Floor | Leading to |
| Bedroom | 14' 6" x 12' 5" (4.42m x 3.78m) |
| Bedroom | 9' 10" x 8' 8" (3.00m x 2.64m) |
