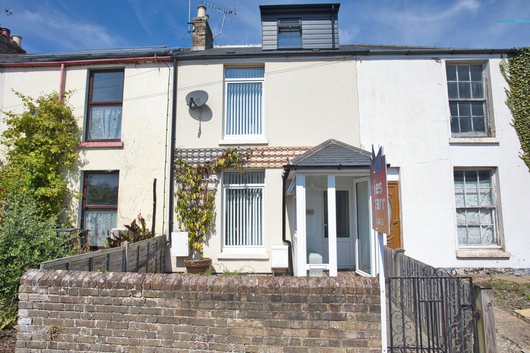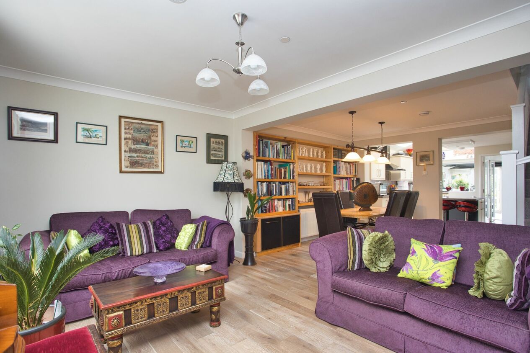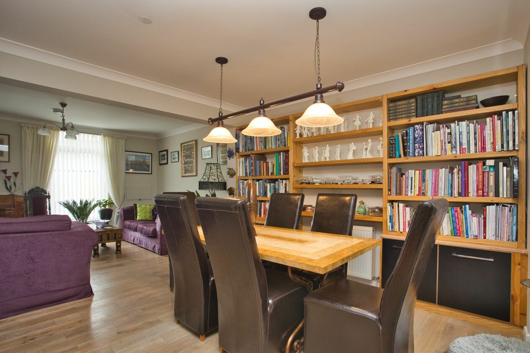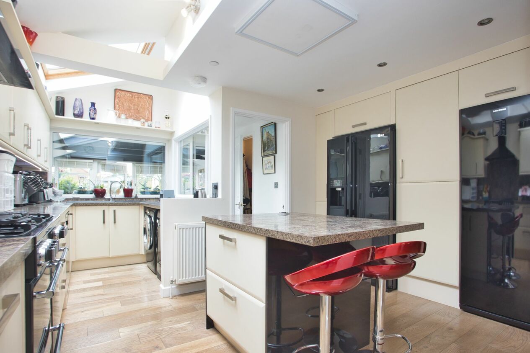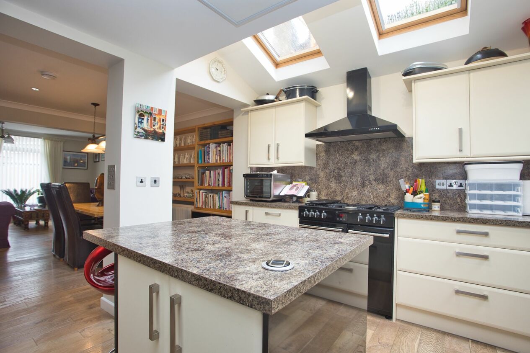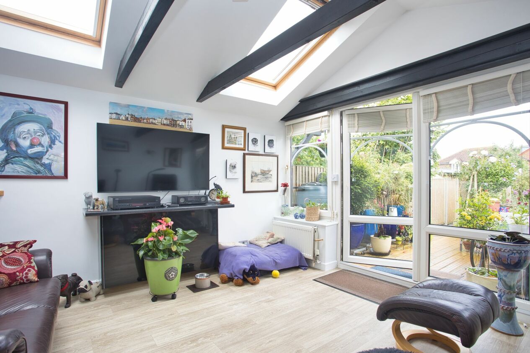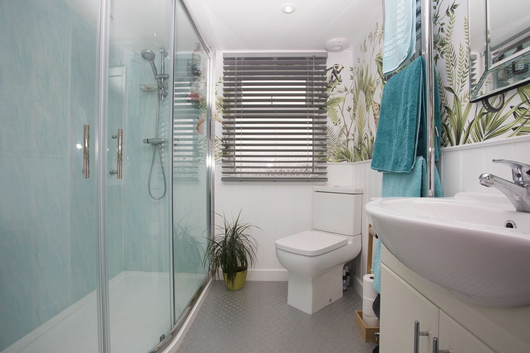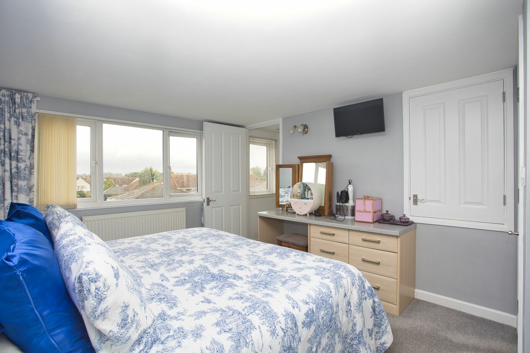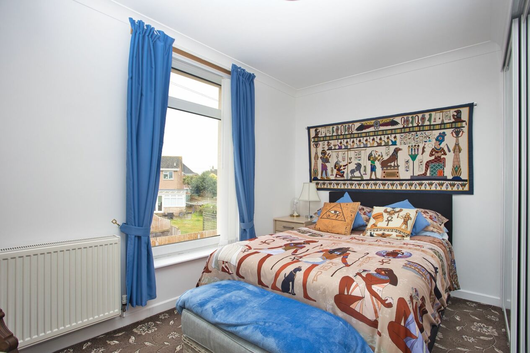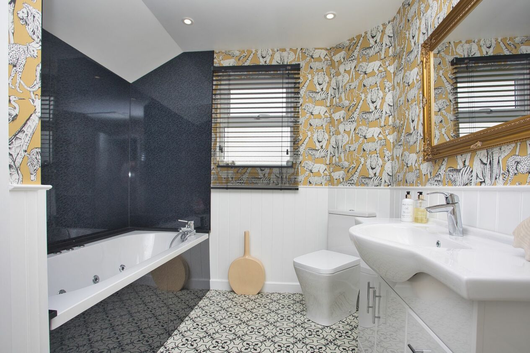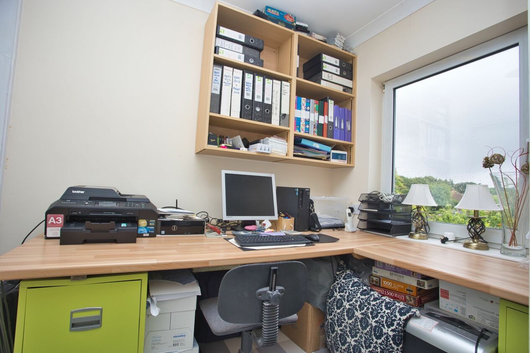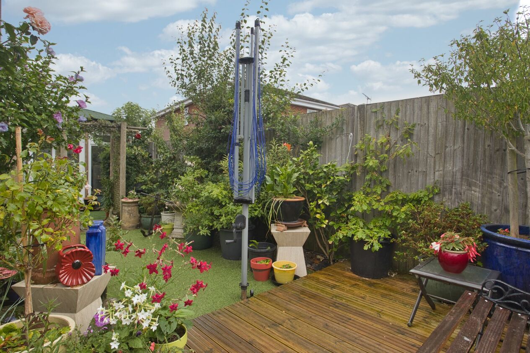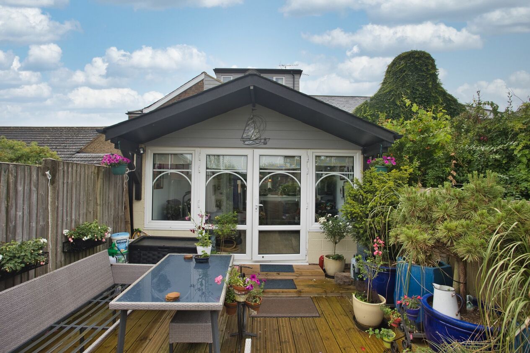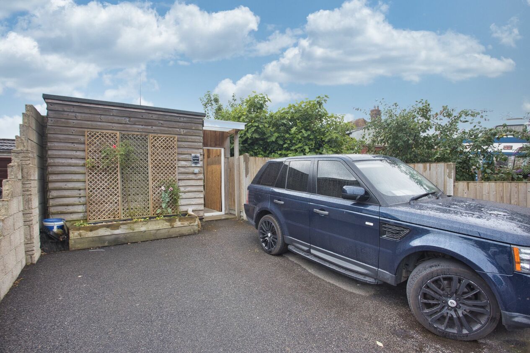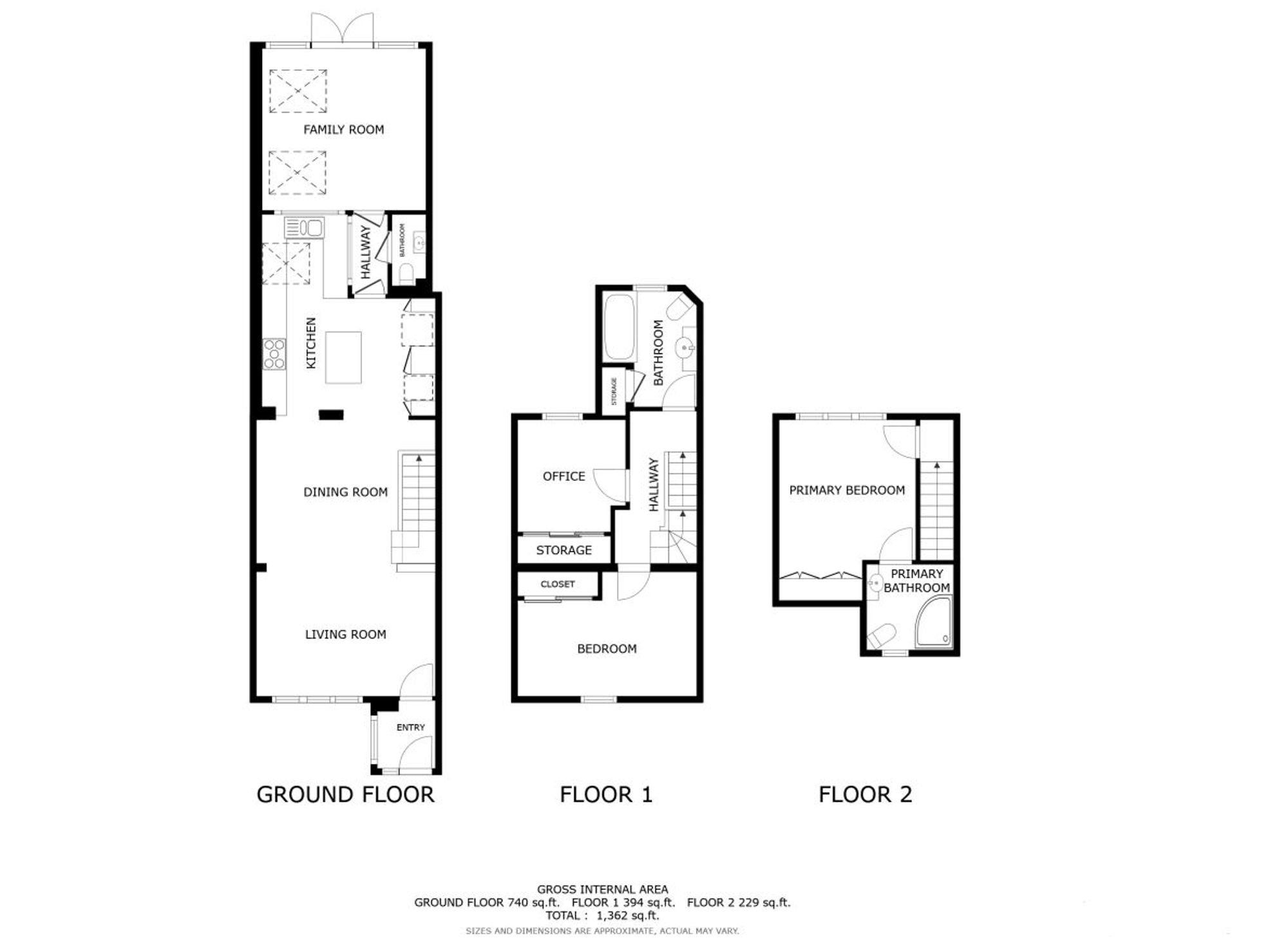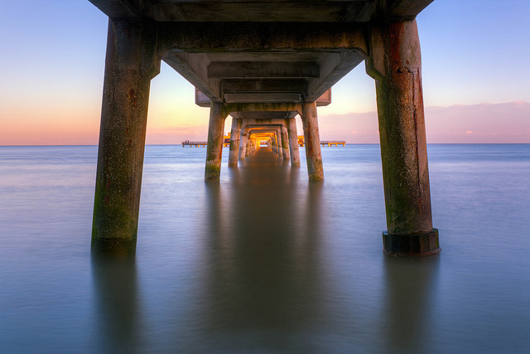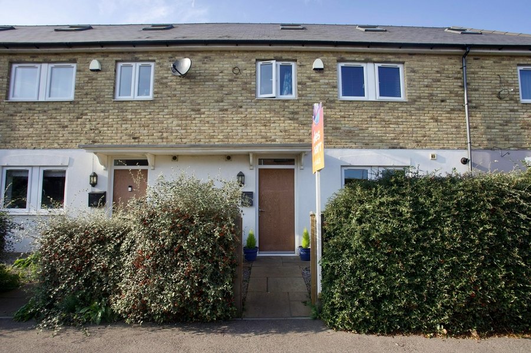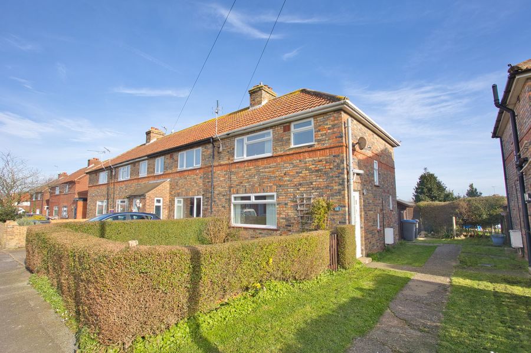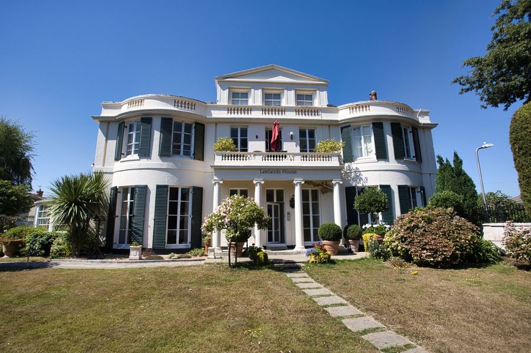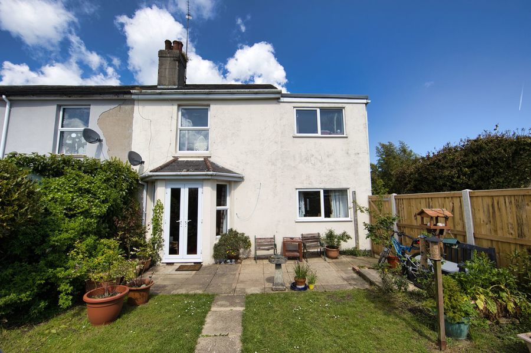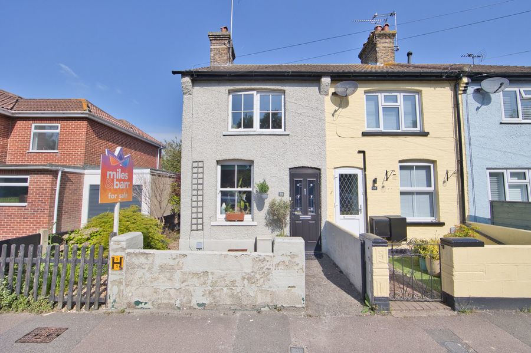Church Path, Deal, CT14
3 bedroom house for sale
Nestled in a quiet pocket set away from the hustle and bustle of passing traffic, this stylish and inviting three-bedroom home is a true gem. Boasting a well-thought-out layout spread over three floors, this property offers the perfect blend of comfort, functionality, and modern design elements.
The ground floor greets you with a spacious open-plan lounge and dining area, creating a welcoming atmosphere ideal for both relaxation and entertaining guests. The modern kitchen is sleek and practical, featuring built in appliances and ample storage space, making meal preparation a joy. Additionally, a garden room overlooks the secluded rear garden, providing a serene setting for moments of calm and reflection.
Ascending upstairs, two bedrooms and a family bathroom provide versatility for a growing family, guests, or the flexibility to create a home office or hobby room to suit your needs. On the top floor you will find the main bedroom complete with an en suite shower room, offering a private sanctuary for rest and rejuvenation.
Outside, the property continues to impress with a summerhouse that beckons relaxation on warm days and a workshop that offers endless possibilities for DIY enthusiasts. A separate home office provides a space for remote work, study, or creative pursuits. Two parking spaces accessed via Middle Deal Road offer convenience and security, ensuring you can park with ease and have peace of mind.
Conveniently located close to the town centre, you will enjoy easy access to local amenities, shops, and dining options. The property is beautifully presented throughout, showcasing a harmonious blend of modern finishes and timeless design details that create an elegant and inviting ambience.
Identification Checks
Should a purchaser(s) have an offer accepted on a property marketed by Miles & Barr, they will need to undertake an identification check. This is done to meet our obligation under Anti Money Laundering Regulations (AML) and is a legal requirement. We use a specialist third party service to verify your identity. The cost of these checks is £60 inc. VAT per purchase, which is paid in advance, when an offer is agreed and prior to a sales memorandum being issued. This charge is non-refundable under any circumstances.
Room Sizes
| Ground Floor | Ground Floor Entrance Leading To |
| Lounge | 14' 5" x 9' 10" (4.39m x 3.00m) |
| Dining Room | 11' 1" x 14' 3" (3.38m x 4.34m) |
| Kitchen | 15' 6" x 11' 5" (4.72m x 3.48m) |
| WC | With Toilet and Wash Hand Basin |
| Conservatory | 13' 0" x 12' 5" (3.96m x 3.78m) |
| First Floor | First Floor Landing Leading To |
| Bedroom | 14' 3" x 6' 10" (4.34m x 2.08m) |
| Bedroom / Office | 8' 4" x 7' 1" (2.54m x 2.16m) |
| Bathroom | 9' 3" x 7' 9" (2.82m x 2.36m) |
| Seconf Floor | Second Floor Landing Leading To |
| Bedroom | 10' 11" x 10' 8" (3.33m x 3.25m) |
| En-Suite | 6' 10" x 6' 5" (2.08m x 1.96m) |
