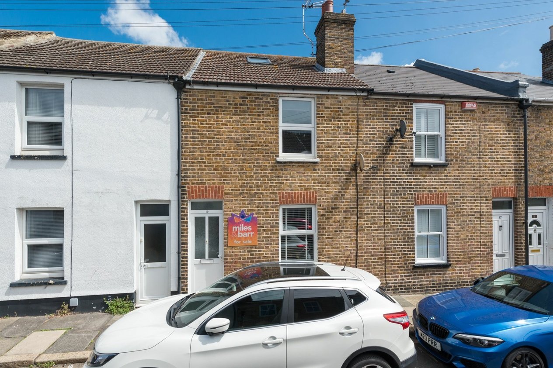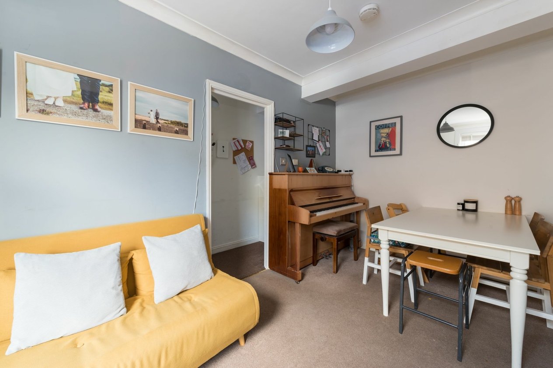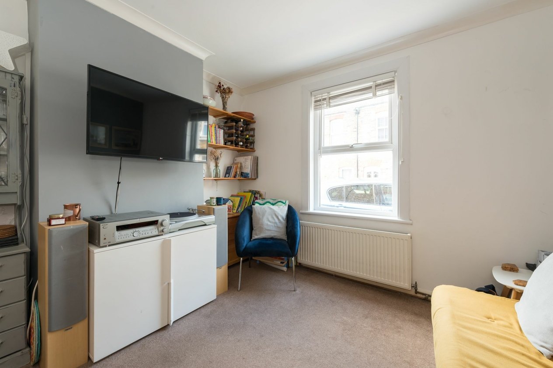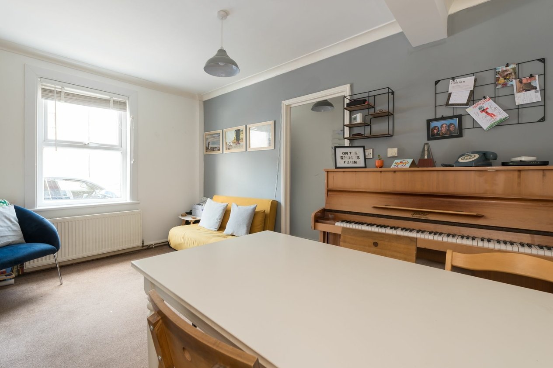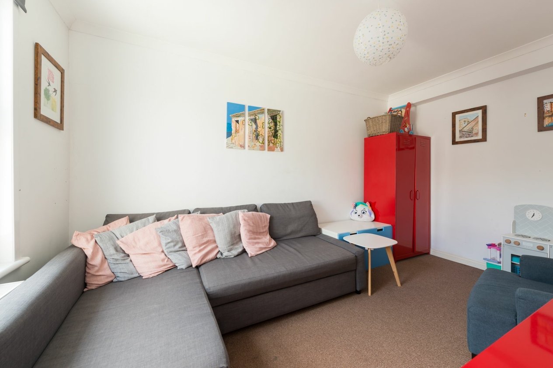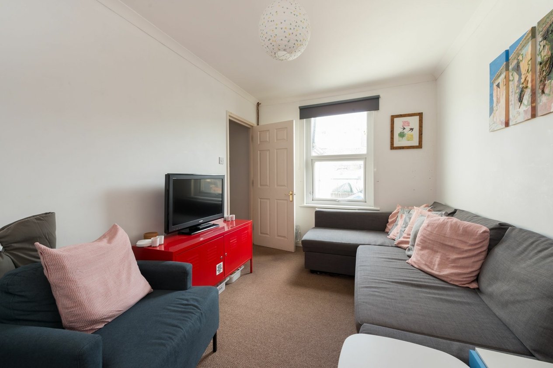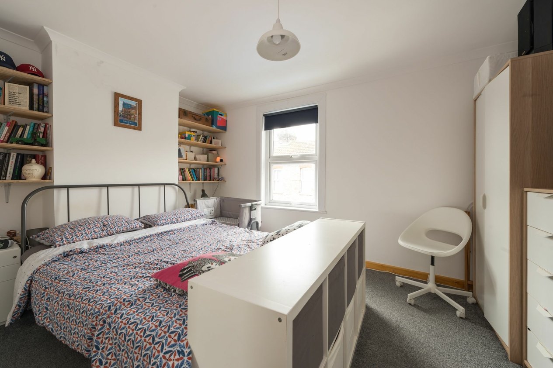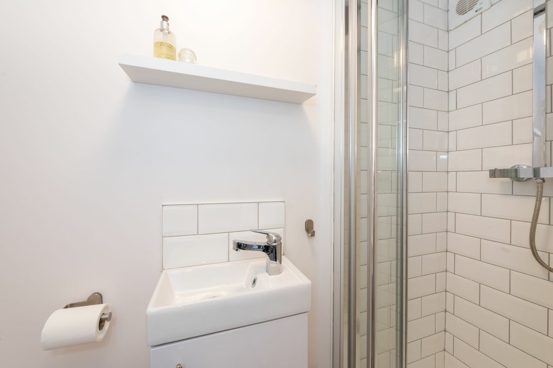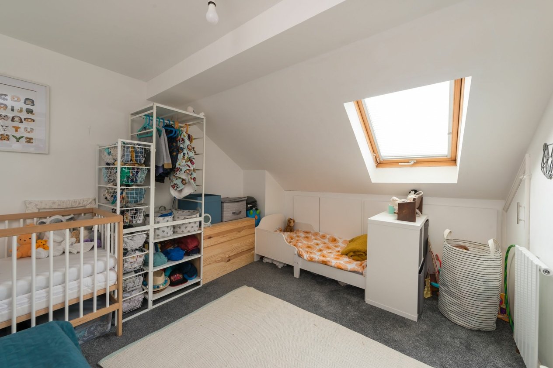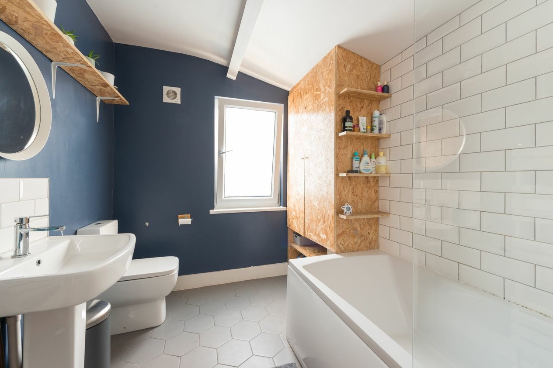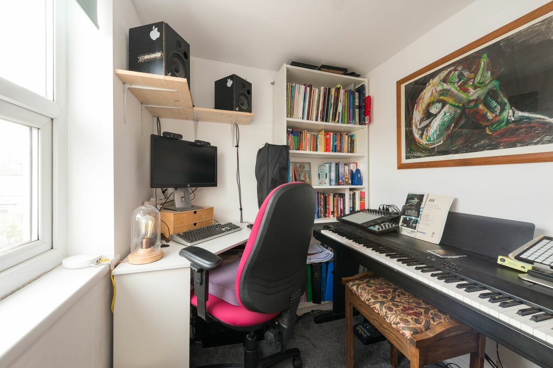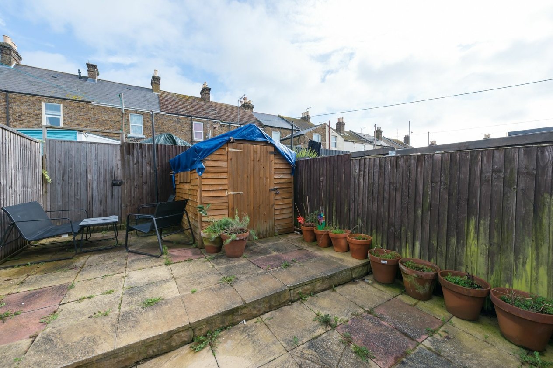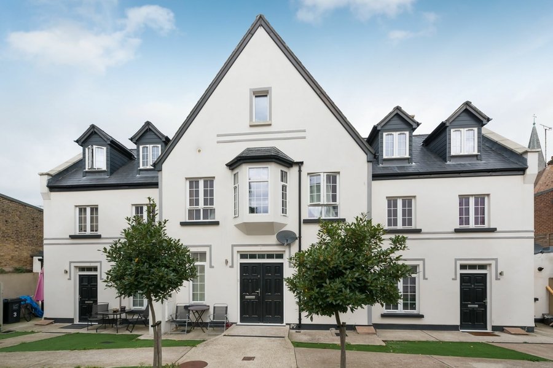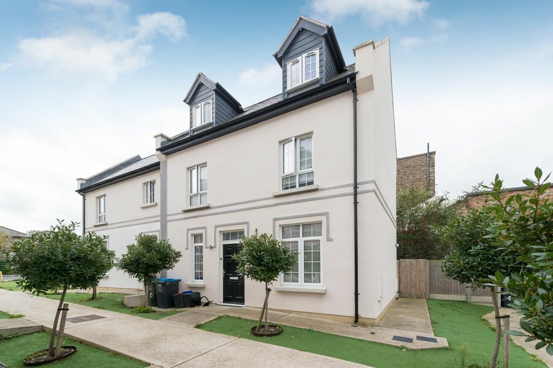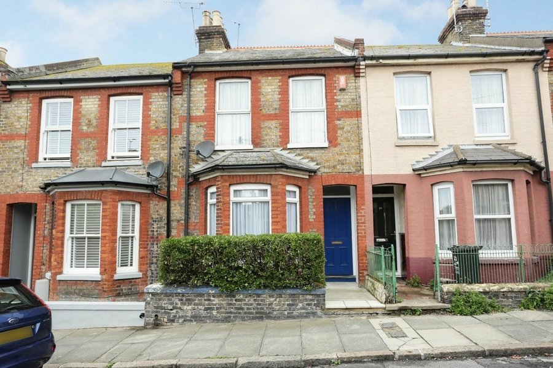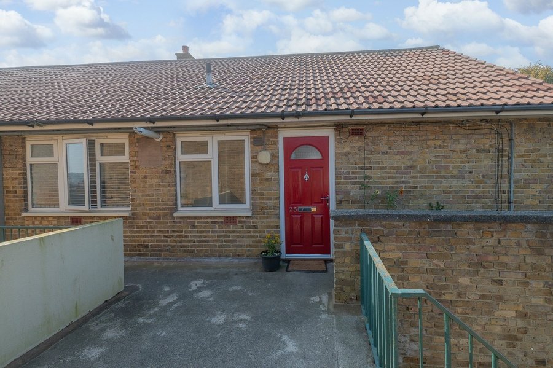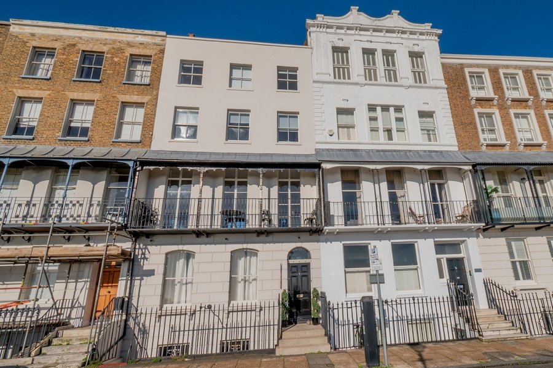Montague Road, Ramsgate, CT11
4 bedroom house for sale
**Introducing this four-bedroom mid-terraced family residence in a central location, offering a blend of space, comfort, and convenience.**
Nestled within close proximity to the vibrant Town centre and the Railway station, this must-view property is spread over three floors. The ground floor showcases a spacious lounge, kitchen, a convenient utility room, and a shower room, making it perfect for entertaining guests or relaxing with family.
Ascending to the first floor, you will find a family bathroom providing convenience for all members of the household and two bedrooms.
The second floor is dedicated to two more bedrooms, while one of the bedroom on this level boasts an en-suite w/c for added privacy and luxury. Offering ample space to accommodate a growing family or guests.
Outside, a rear garden provides a patio area and a wooden shed for additional storage.
For those seeking a harmonious blend of practicality and comfort in a desirable location, this property offers a rare opportunity to secure a family home. This property is an ideal location for families, it falls within a catchment area for a number of ‘Good’ and ‘Outstanding’ local schools, as well as being a short walk from the beach, and a number of lovely green spaces and parks.
Identification Checks
Should a purchaser(s) have an offer accepted on a property marketed by Miles & Barr, they will need to undertake an identification check. This is done to meet our obligation under Anti Money Laundering Regulations (AML) and is a legal requirement. We use a specialist third party service to verify your identity. The cost of these checks is £60 inc. VAT per purchase, which is paid in advance, when an offer is agreed and prior to a sales memorandum being issued. This charge is non-refundable under any circumstances.
Room Sizes
| Ground Floor | Ground Floor Entrance Leading To |
| Lounge | 13' 8" x 10' 11" (4.17m x 3.33m) |
| Kitchen | 14' 1" x 11' 1" (4.29m x 3.38m) |
| Utility Room | 6' 10" x 6' 2" (2.08m x 1.88m) |
| Shower Room | 229' 8" x 72' 2" (70.00m x 22.00m) |
| First Floor | First Floor Landing Leading To |
| Bathroom | 9' 4" x 7' 2" (2.84m x 2.18m) |
| Bedroom | 14' 1" x 10' 8" (4.29m x 3.25m) |
| Bedroom | 13' 7" x 8' 7" (4.14m x 2.62m) |
| Landing | Steps Leading To |
| Bedroom | 10' 9" x 5' 11" (3.28m x 1.80m) |
| En-Suite | 4' 1" x 3' 10" (1.24m x 1.17m) |
| Bedroom | 7' 7" x 5' 11" (2.31m x 1.80m) |
