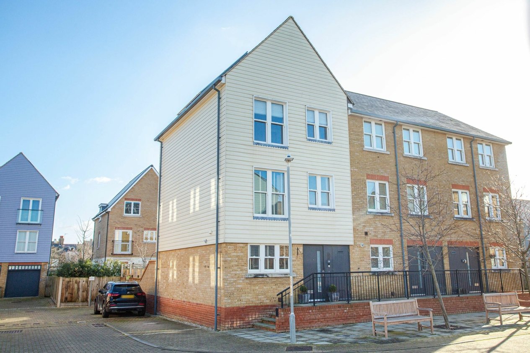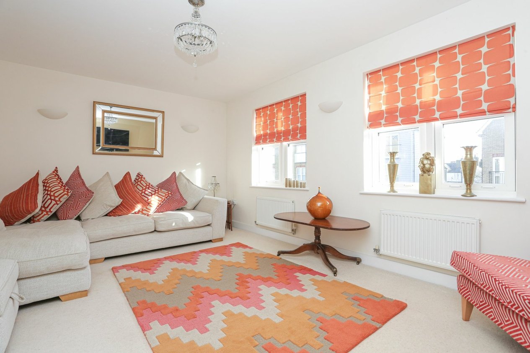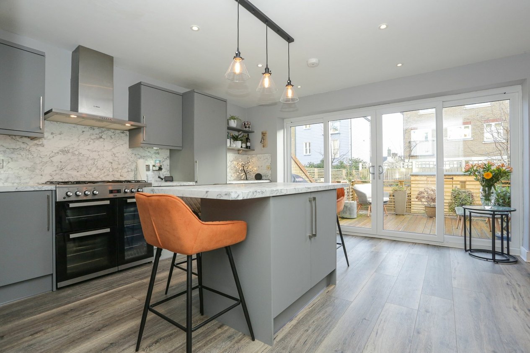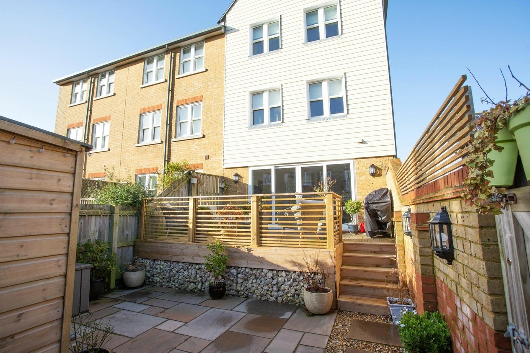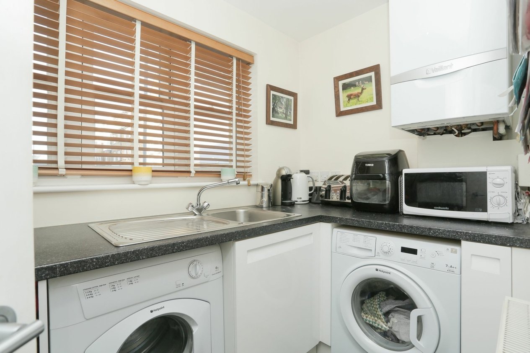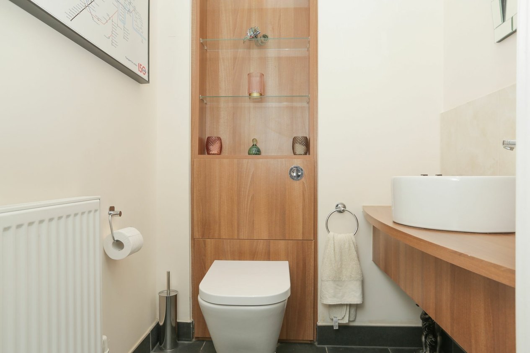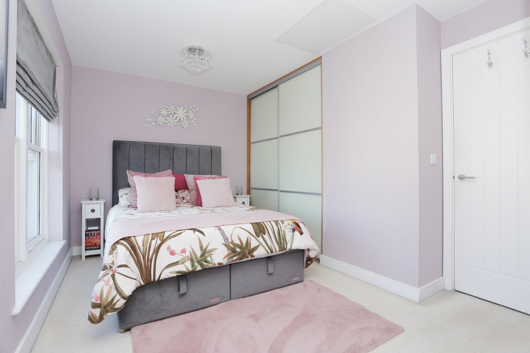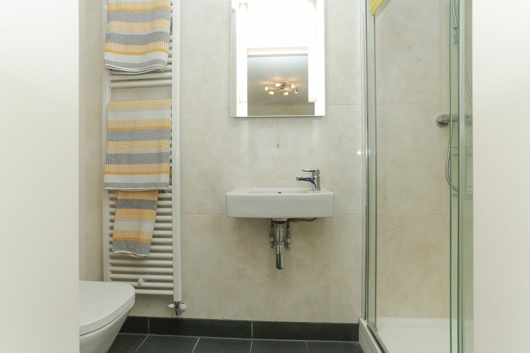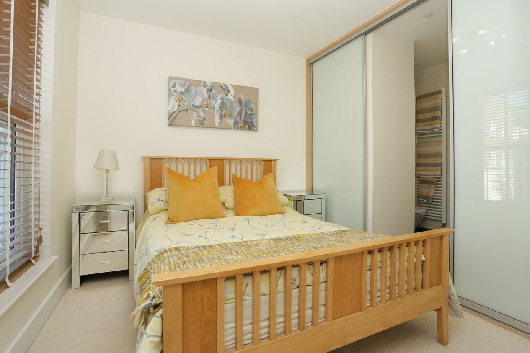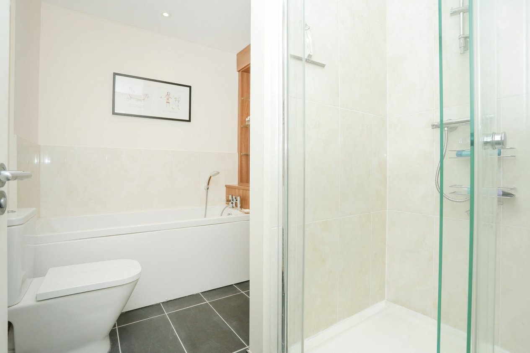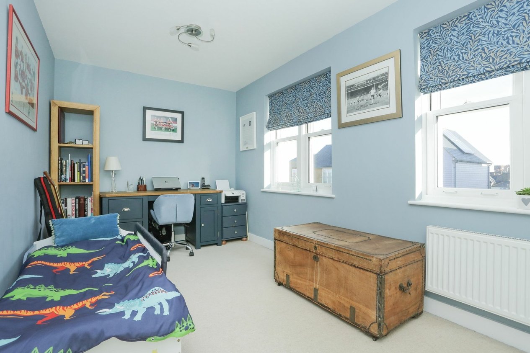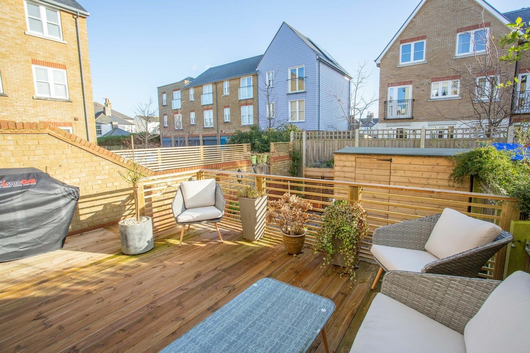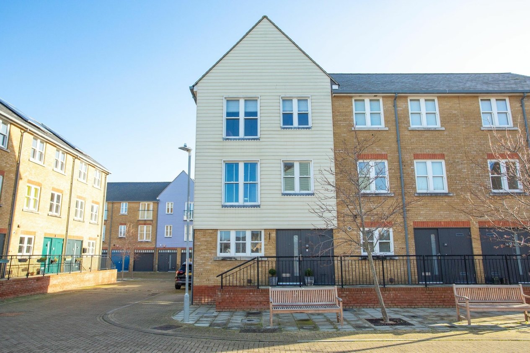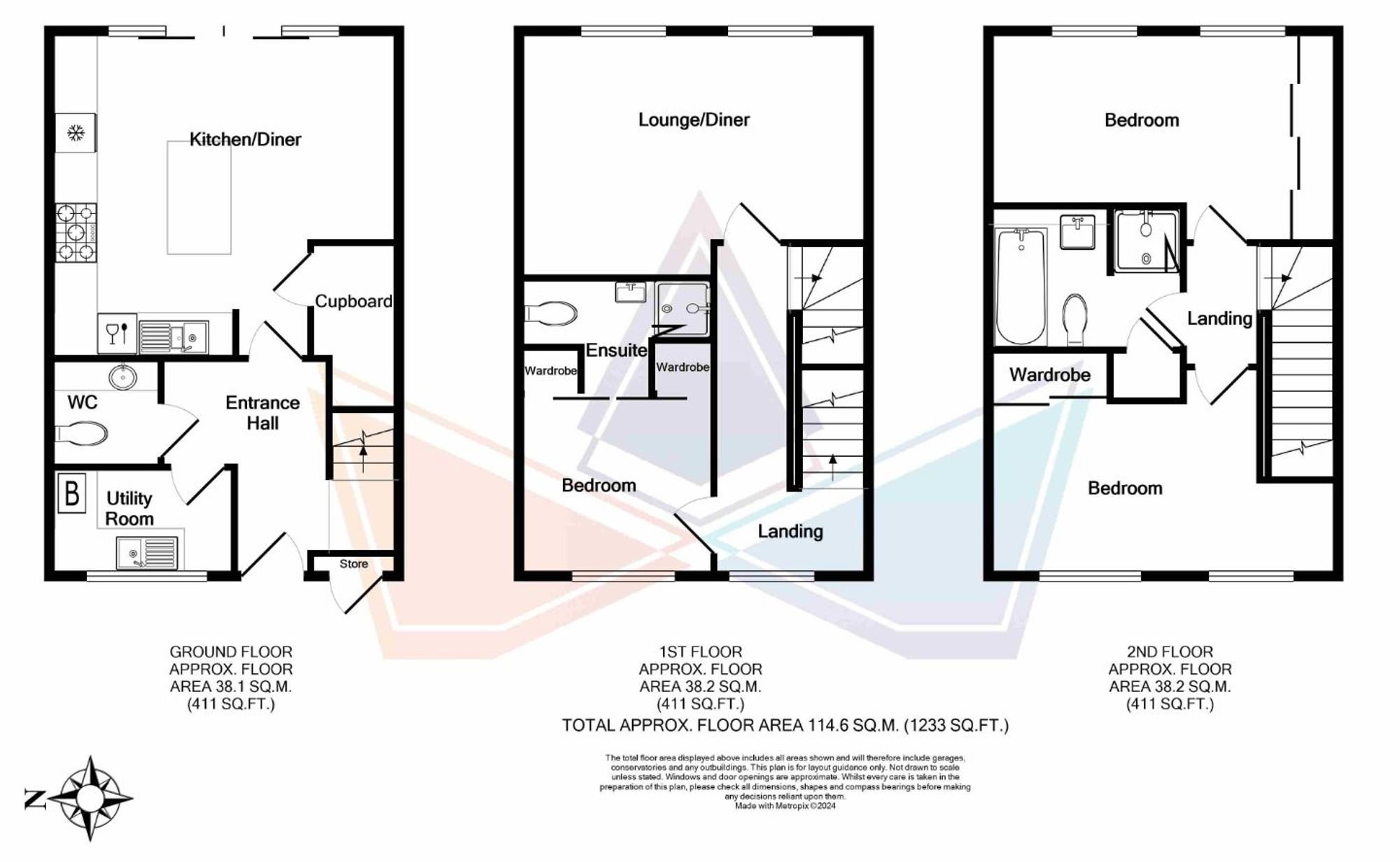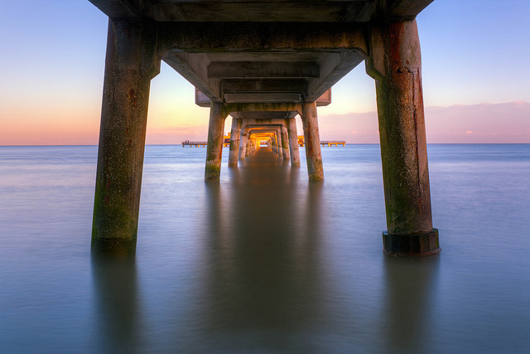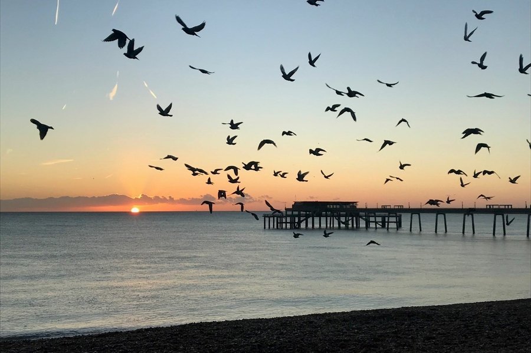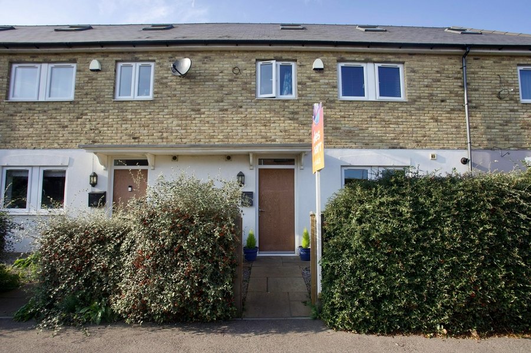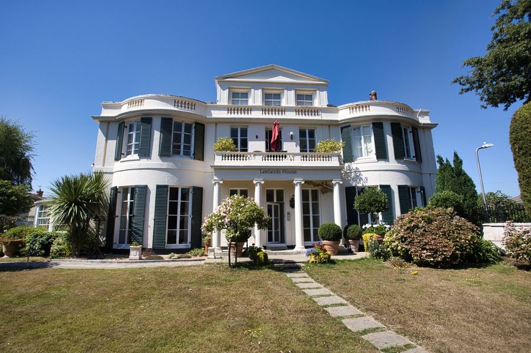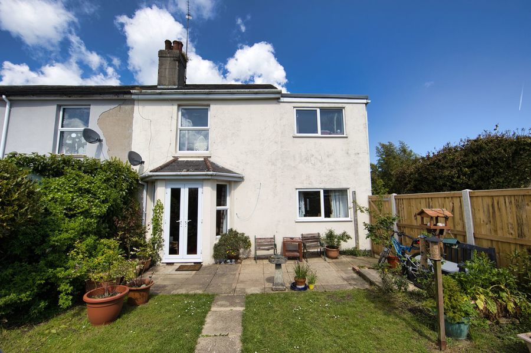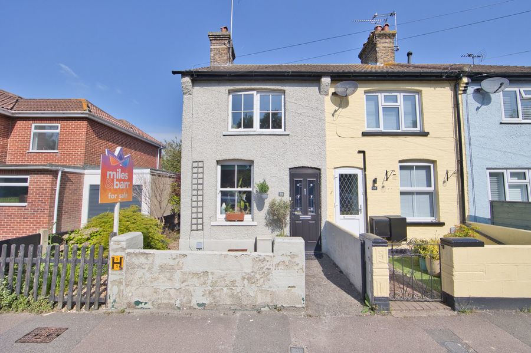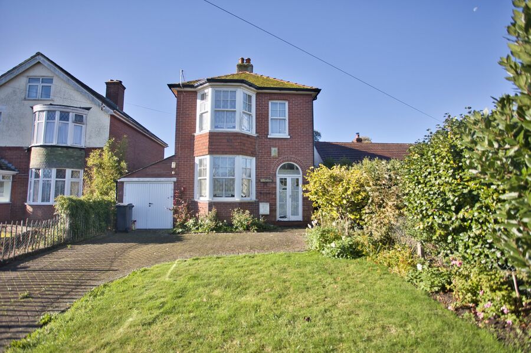Out Downs, Deal, CT14
3 bedroom town house for sale
Welcome to your dream home! Nestled in a highly sought-after area just moments away from Deal town centre, the enchanting seafront, and an array of local amenities, this modern 3-bedroom end-of-terrace townhouse offers the epitome of contemporary living.
Upon entering, be captivated by the stylish design and practical layout, seamlessly blending form and function. The ground floor boasts a convenient utility room and cloakroom, ensuring efficiency in daily tasks. The heart of the home lies in the expansive kitchen diner, where culinary delights come to life. Slide open the doors, and step onto a delightful, raised decking area – the perfect spot to savour a morning coffee or entertain guests. Steps down to a further patio area with a large storage shed and side access complete this lovely outside space.
Ascend to the first floor, where a spacious lounge awaits, providing a haven of relaxation. The adjacent master bedroom with its own en-suite offer luxurious retreats, ensuring comfort and privacy. The second floor unveils two more generously proportioned double bedrooms and a modern family bathroom, providing versatile spaces to suit your lifestyle.
Outside, revel in the convenience of allocated parking, ensuring that your homecoming is always stress-free. This property is more than just a house; it's a sanctuary where modern living meets coastal charm.
Embrace the perfect blend of style, comfort, and location – make this stunning end-of-terrace townhouse your own haven in the heart of Deal. Your dream home awaits!
Identification Checks
Should a purchaser(s) have an offer accepted on a property marketed by Miles & Barr, they will need to undertake an identification check. This is done to meet our obligation under Anti Money Laundering Regulations (AML) and is a legal requirement. We use a specialist third party service to verify your identity. The cost of these checks is £60 inc. VAT per purchase, which is paid in advance, when an offer is agreed and prior to a sales memorandum being issued. This charge is non-refundable under any circumstances.
Room Sizes
| Ground Floor | Leading To |
| Entrance Hall | Leading To |
| W.C | With Toilet and Wash Hand Basin |
| Utility Room | 8' 3" x 5' 0" (2.51m x 1.52m) |
| Kitchen / Diner | 16' 4" x 15' 1" (4.98m x 4.60m) |
| First Floor | Leading To |
| Lounge | 16' 2" x 11' 3" (4.93m x 3.43m) |
| Bedroom | 8' 9" x 8' 4" (2.67m x 2.54m) |
| En-Suite | With Shower, Toilet and Wash Hand Basin |
| Second Floor | Leading To |
| Bedroom | 16' 0" x 8' 1" (4.88m x 2.46m) |
| Bedroom | 14' 4" x 8' 0" (4.37m x 2.44m) |
| Bathroom | With Bath, Over Bath Shower, Toilet and Wash Hand Basin |
