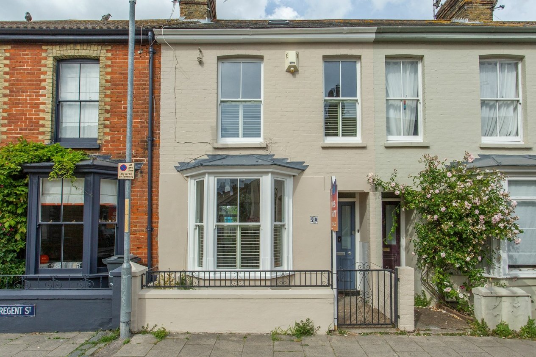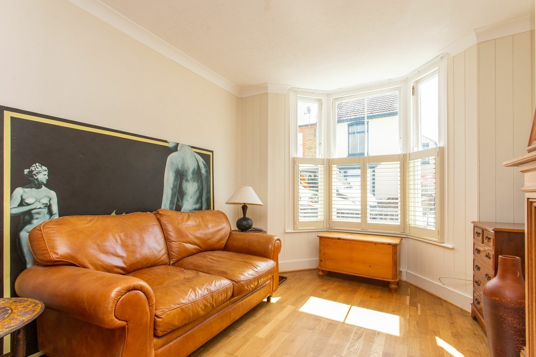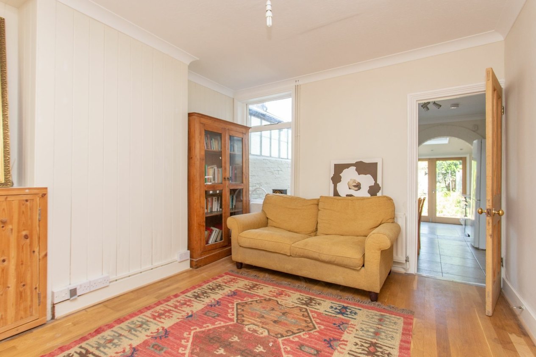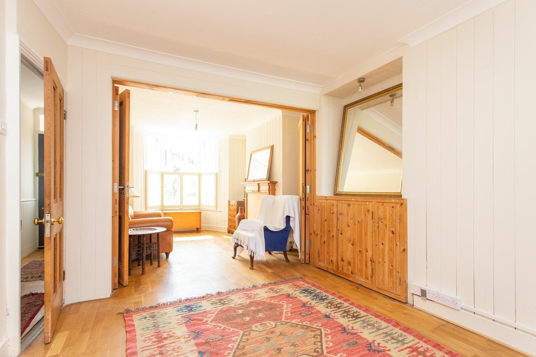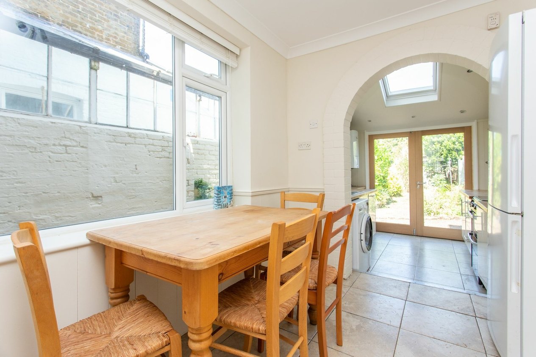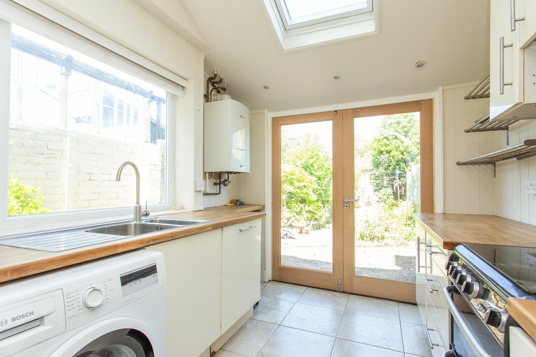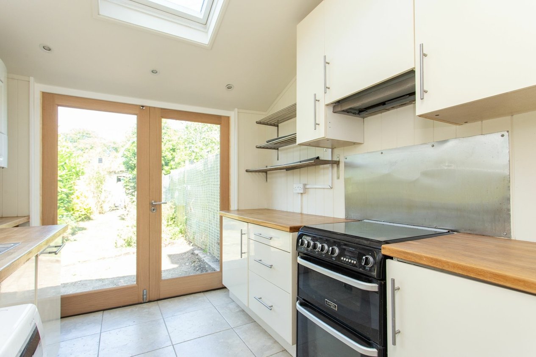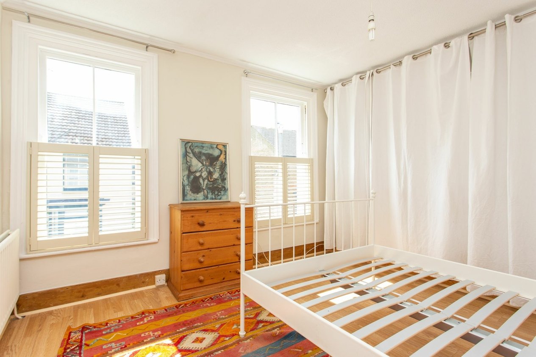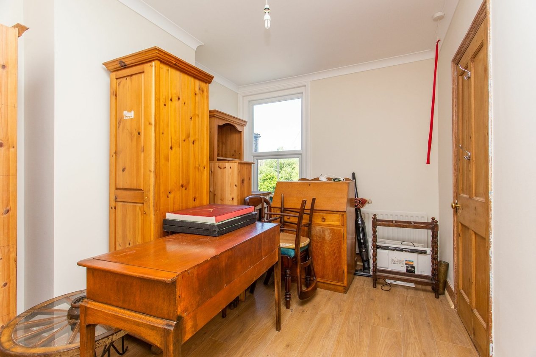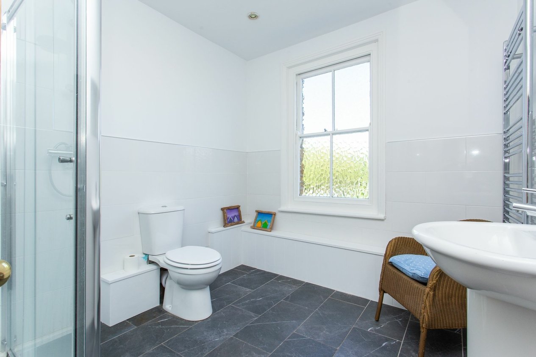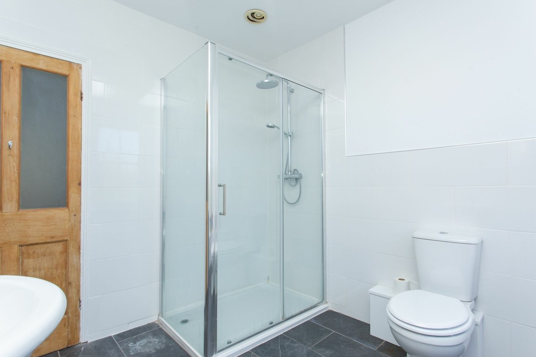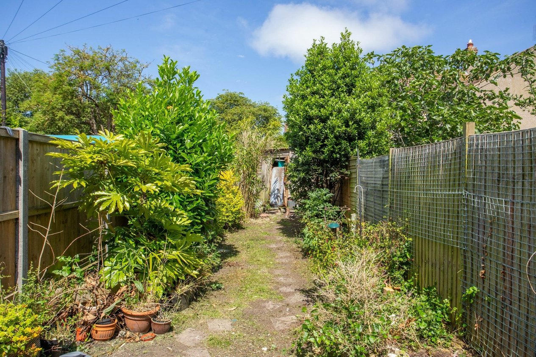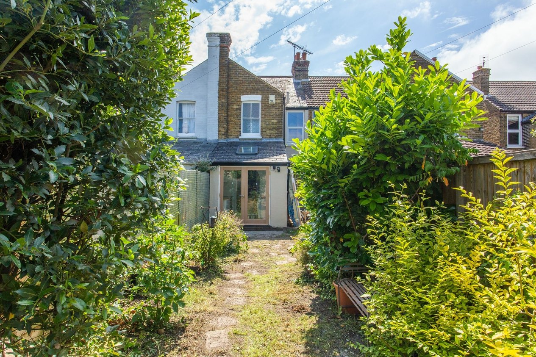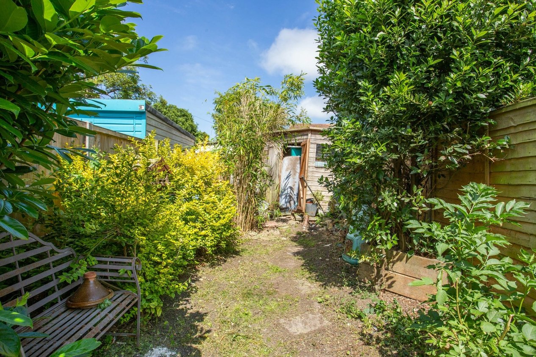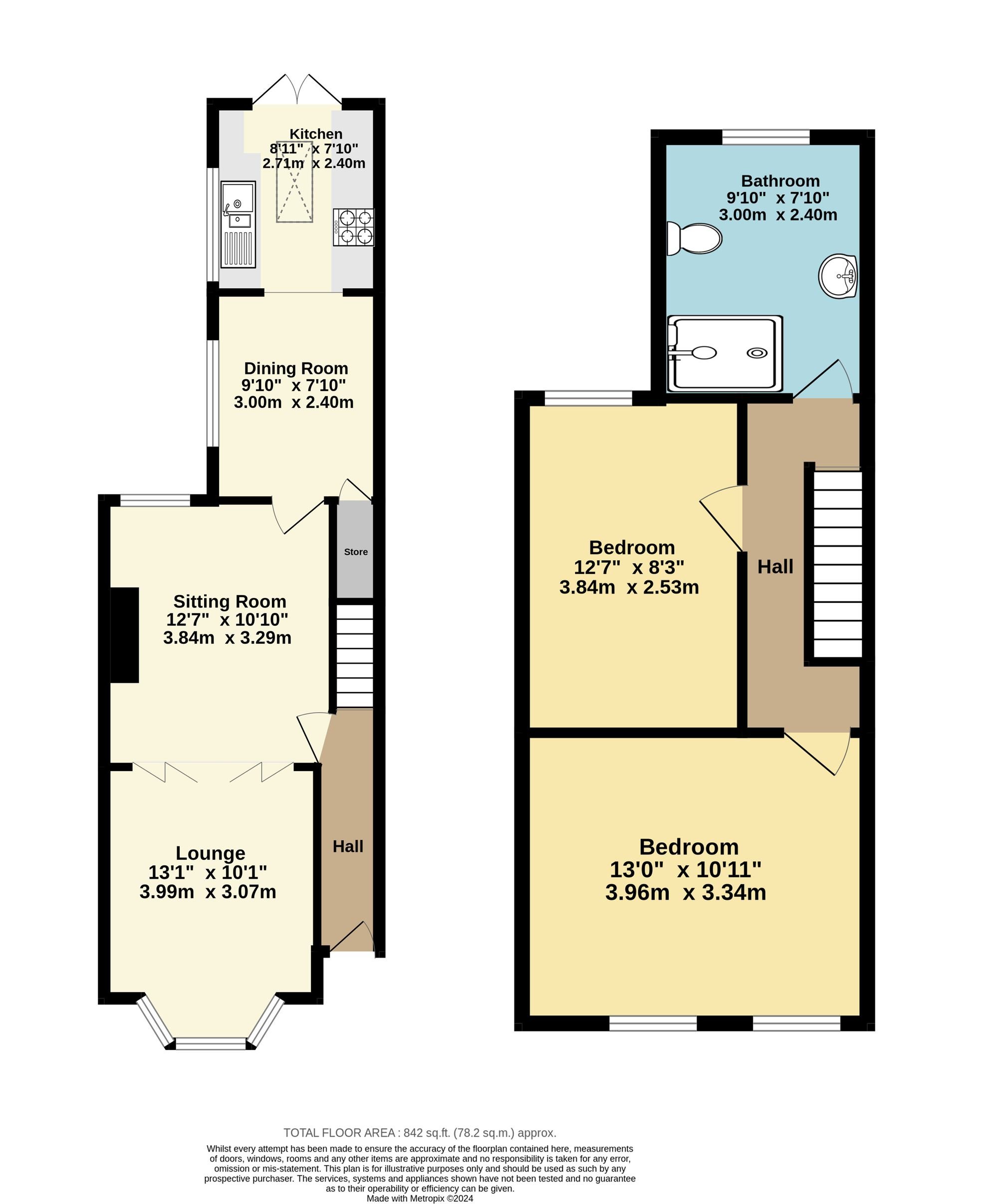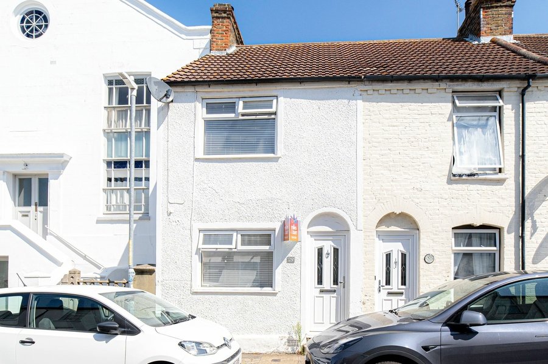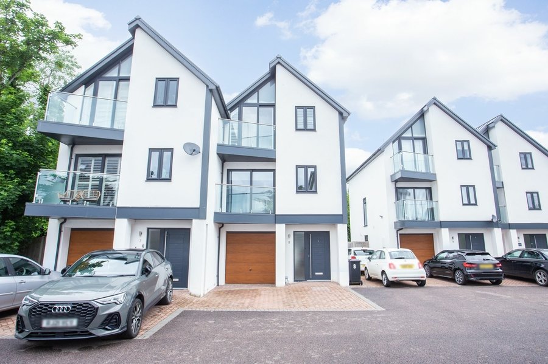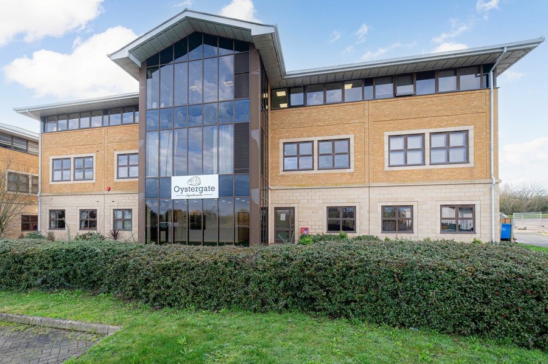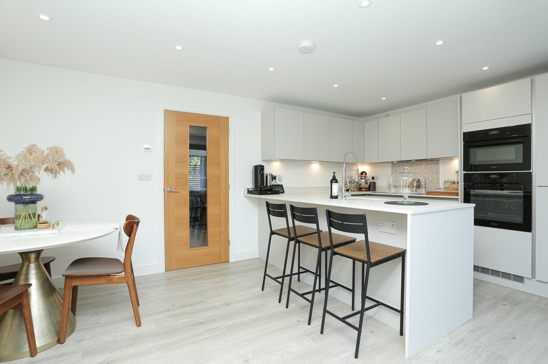Regent Street, Whitstable, CT5
2 bedroom house for sale
Welcome to this delightful terraced house located on the highly sought-after Regent Street in Whitstable. Just a stone’s throw from the bustling High Street, this inviting property perfectly combines charm and convenience, making it an ideal home for those looking to immerse themselves in the vibrant coastal lifestyle. As you step through front door you enter the hallway with stairs ascending to the first floor. To the front of the property is the living room with bay window offering views down Gladstone Road towards the High Street. There are bi-folding doors enabling you to close the sitting room off to create a cosy living space. There is a further sitting room, offering versatile reception space. The open-plan dining area seamlessly connects to the kitchen, creating a delightful space for hosting dinner parties or enjoying family meals. The well-appointed kitchen features modern amenities and opens onto the garden, effortlessly blending indoor and outdoor living spaces.
Upstairs, you’ll find two spacious double bedrooms, each offering a peaceful retreat with plenty of natural light to create a serene atmosphere. The separate shower room adds to the convenience, providing modern fixtures and fittings for a refreshing start to your day.
Outside, the enclosed rear garden offers a tranquil haven, perfect for al-fresco dining, gardening, or simply unwinding in the fresh air. This private outdoor space is an ideal extension of the indoor living areas, perfect for entertaining or enjoying quiet moments.
Living on Regent Street means you’re just a short walk from Whitstable’s vibrant High Street, with its eclectic mix of boutique shops, charming cafes, and top-rated restaurants. The picturesque seafront is also within easy reach, offering a variety of recreational opportunities. Excellent transport links, including local bus routes and the nearby Whitstable train station, make commuting a breeze. This charming terraced house on Regent Street offers a rare opportunity to experience the best of Whitstable living. With its combination of character, comfort, and prime location, it’s sure to attract interest from discerning buyers. Don’t miss out on making this lovely house your new home!
These details are yet to be approved by the vendor.
Identification checks
Should a purchaser(s) have an offer accepted on a property marketed by Miles & Barr, they will need to undertake an identification check. This is done to meet our obligation under Anti Money Laundering Regulations (AML) and is a legal requirement. We use a specialist third party service to verify your identity. The cost of these checks is £60 inc. VAT per purchase, which is paid in advance, when an offer is agreed and prior to a sales memorandum being issued. This charge is non-refundable under any circumstances.
Room Sizes
| Entrance | Leading to |
| Sitting Room | 12' 7" x 10' 10" (3.84m x 3.29m) |
| Lounge | 13' 1" x 10' 1" (3.99m x 3.07m) |
| Dining Room | 9' 10" x 7' 10" (3.00m x 2.40m) |
| Kitchen | 8' 11" x 7' 10" (2.71m x 2.40m) |
| First Floor | Leading to |
| Bedroom | 12' 7" x 8' 4" (3.84m x 2.53m) |
| Bedroom | 13' 0" x 10' 11" (3.96m x 3.34m) |
| Bathroom | 9' 10" x 7' 10" (3.00m x 2.40m) |
