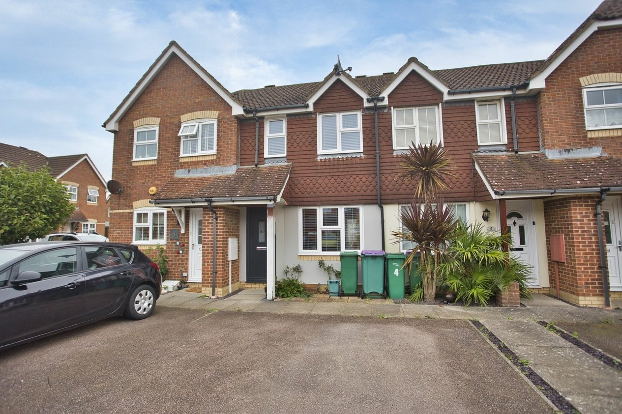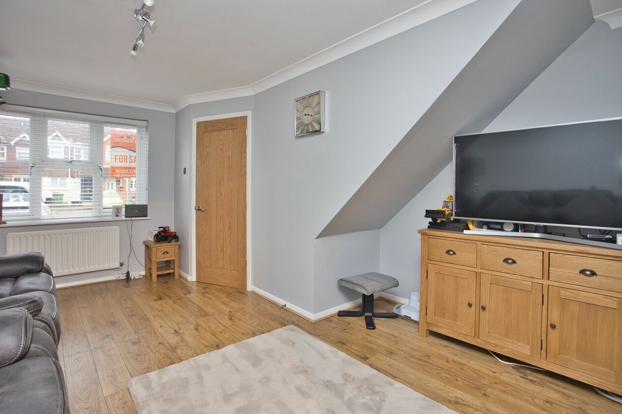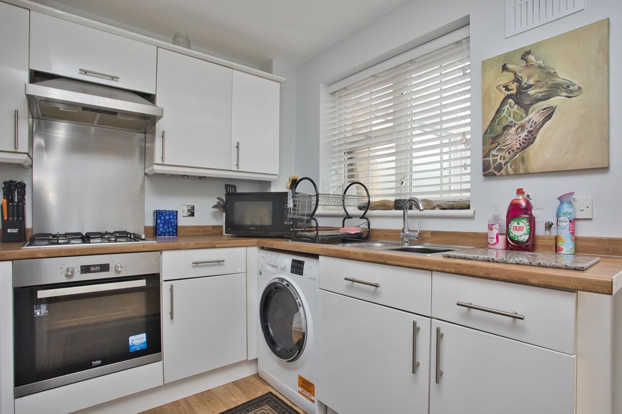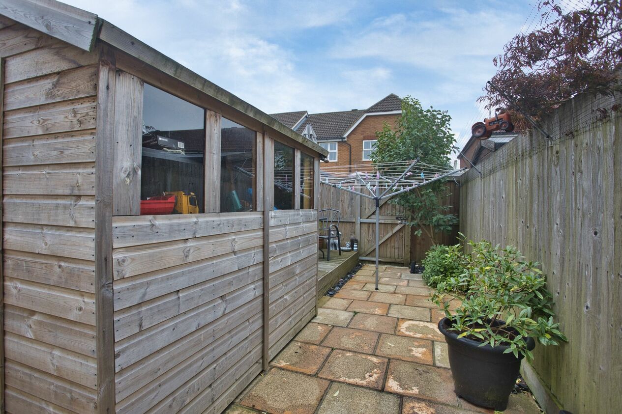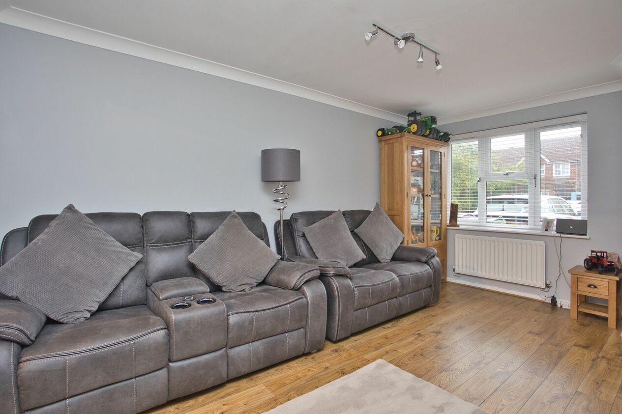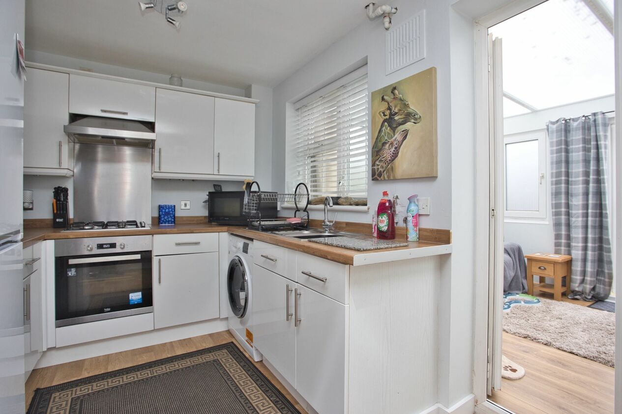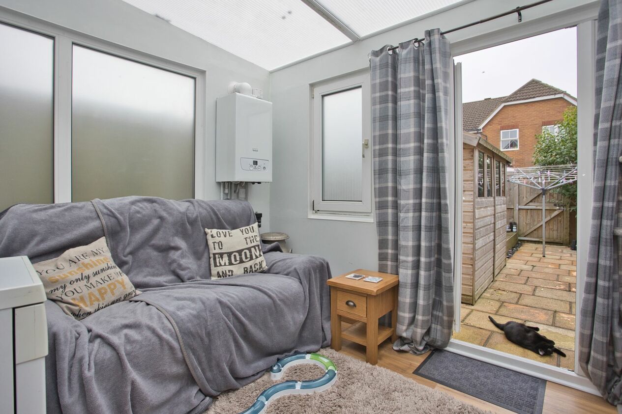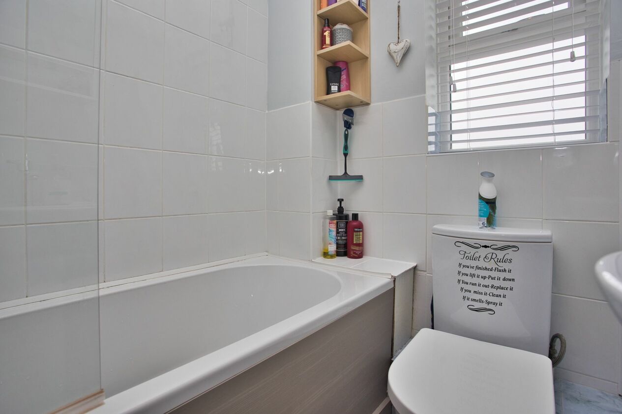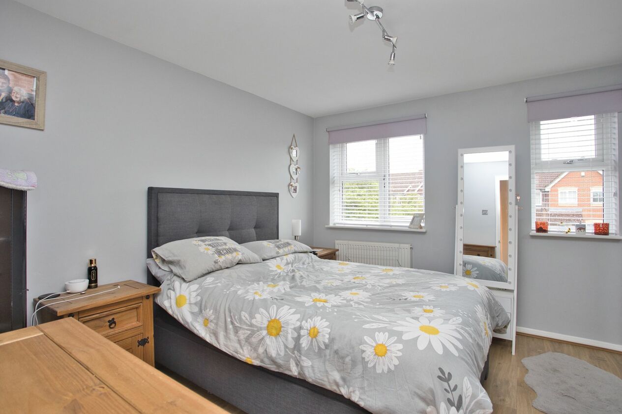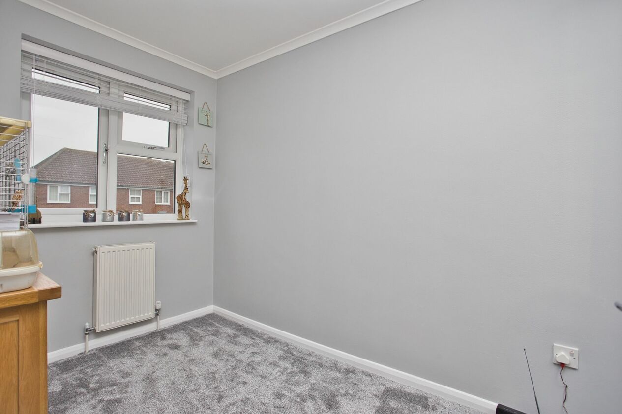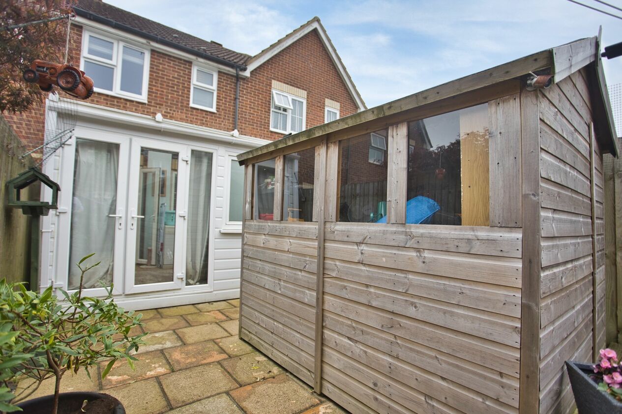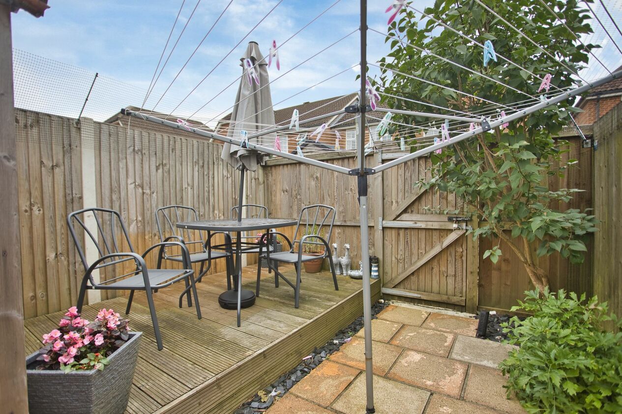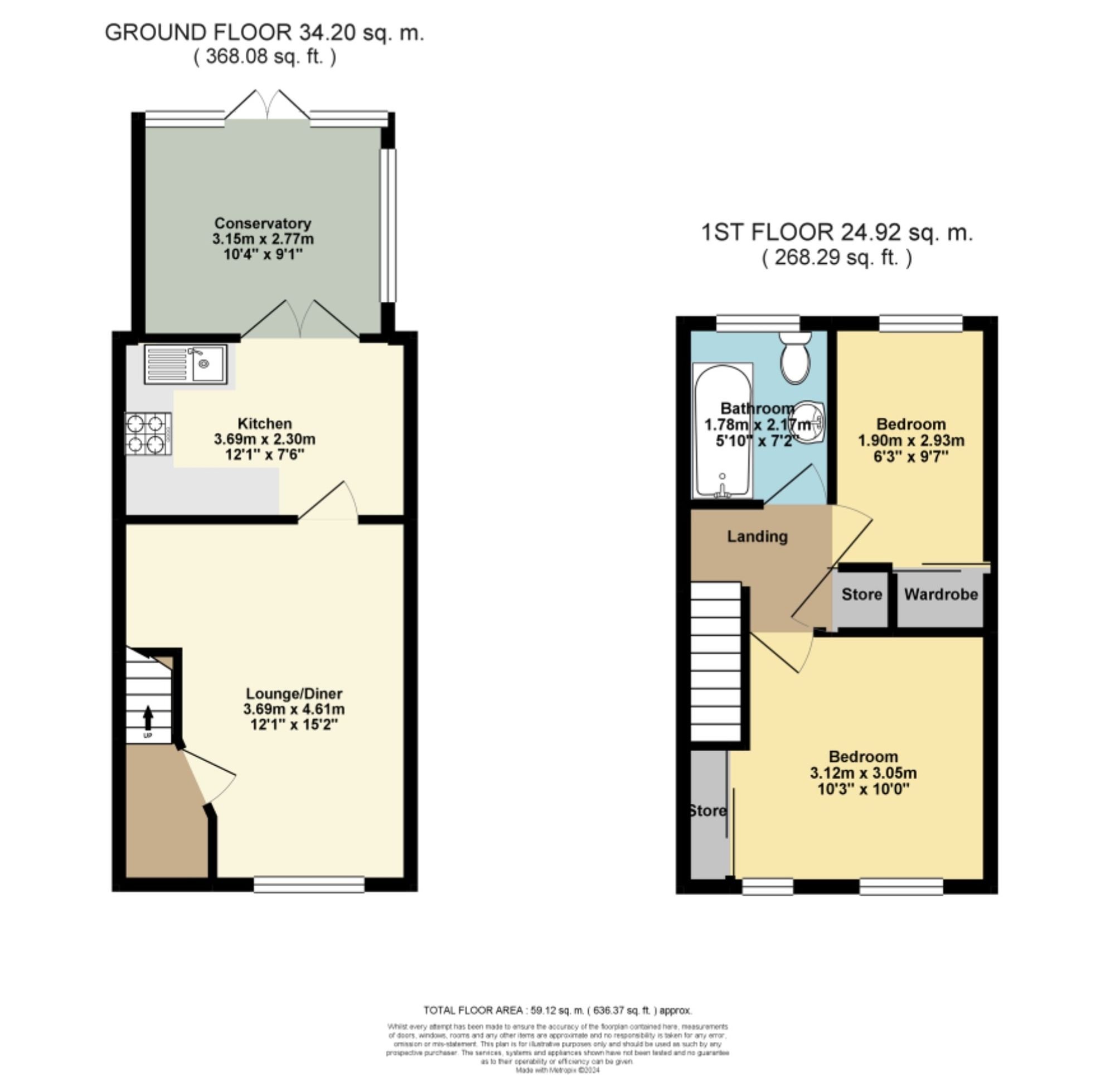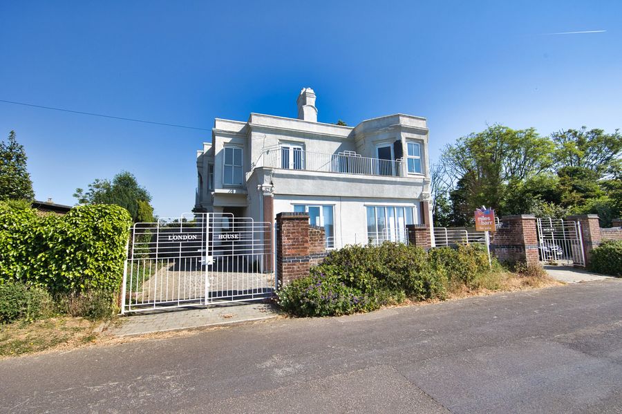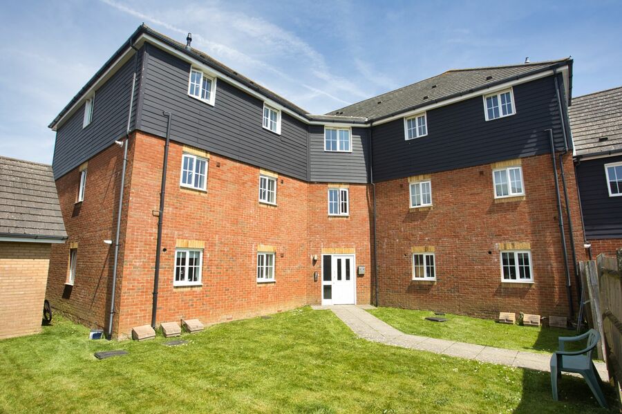Vickers Close, Folkestone, CT18
2 bedroom house for sale
GUIDE PRICE £250,000 - £260,000
Nestled in a sought-after cul-de-sac location, this lovely two bedroom terraced house offers a blend of modern convenience and timeless elegance. Upon entering, residents are greeted by a beautifully presented interior that boasts an abundance of natural light and a welcoming ambience throughout. The property features a great conservatory extension, providing an additional space for relaxation or entertaining guests. The updated windows, doors, flooring, and carpets further enhance the appeal of this charming home, offering a seamless blend of functionality and style. The accommodation comprises entrance hall, a bright lounge/ diner, modern kitchen and conservatory extension on the ground floor. Upstairs is a modern family bathroom and two well-proportioned bedrooms, perfect for a small family or those seeking a comfortable living space or home office. Off-street parking for two cars adds convenience to every-day living, while the property's proximity to excellent schooling and transport links ensures that residents benefit from a well-connected location. The property's sunny rear garden provides a delightful oasis of tranquillity, ideal for enjoying al fresco dining or simply unwinding after a busy day. With good amenities nearby and a location that balances peace and convenience, this terraced house presents a wonderful opportunity for prospective buyers seeking a modern lifestyle in a popular area.
Identification checks
Should a purchaser(s) have an offer accepted on a property marketed by Miles & Barr, they will need to undertake an identification check. This is done to meet our obligation under Anti Money Laundering Regulations (AML) and is a legal requirement. We use a specialist third party service to verify your identity. The cost of these checks is £60 inc. VAT per purchase, which is paid in advance, when an offer is agreed and prior to a sales memorandum being issued. This charge is non-refundable under any circumstances.
Room Sizes
| Ground Floor | Leading to |
| Lounge / Diner | 15' 1" x 12' 1" (4.61m x 3.69m) |
| Kitchen | 12' 1" x 7' 7" (3.69m x 2.30m) |
| Conservatory | 10' 4" x 9' 1" (3.15m x 2.77m) |
| First Floor | Leading to |
| Bedroom | 10' 3" x 10' 0" (3.12m x 3.05m) |
| Bedroom | 9' 7" x 6' 3" (2.93m x 1.90m) |
| Bathroom | 7' 1" x 5' 10" (2.17m x 1.78m) |
