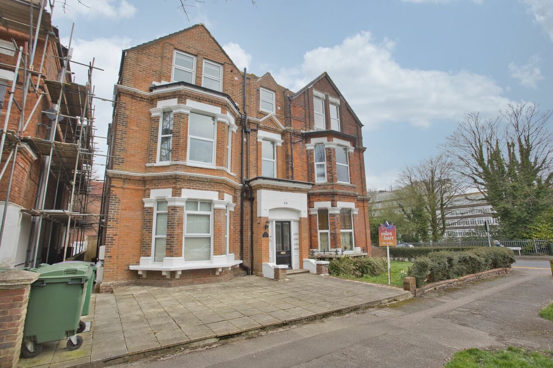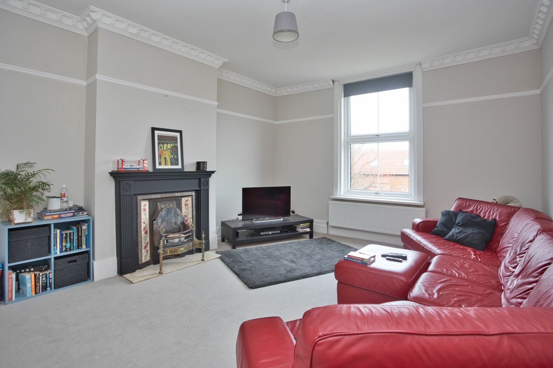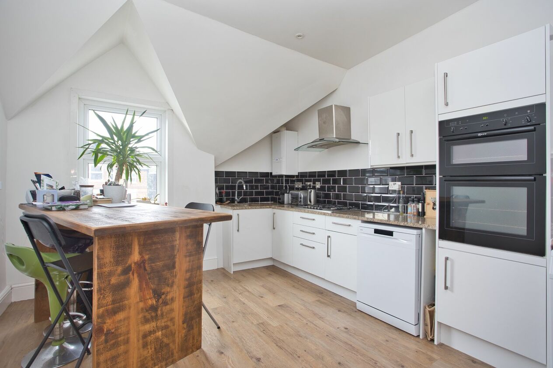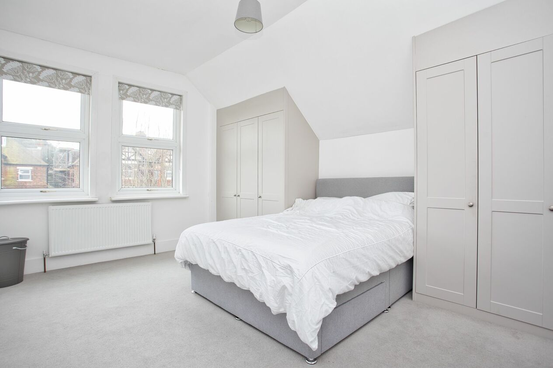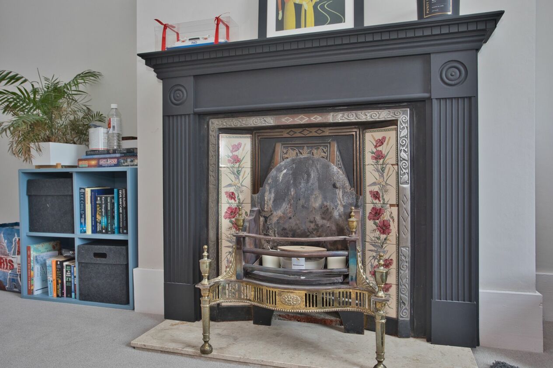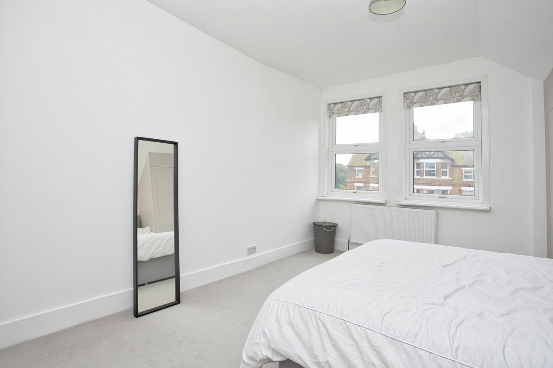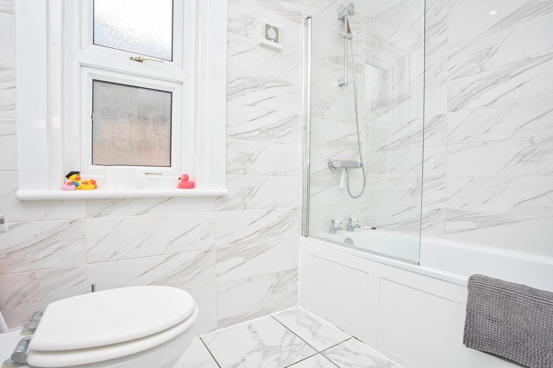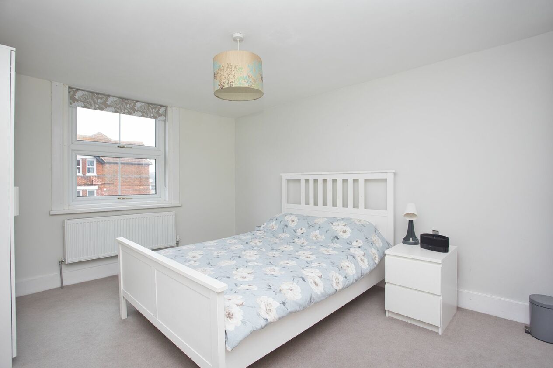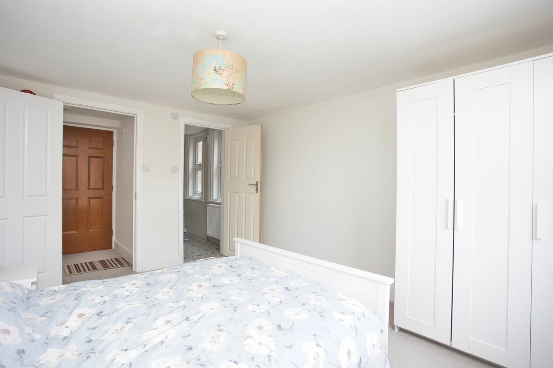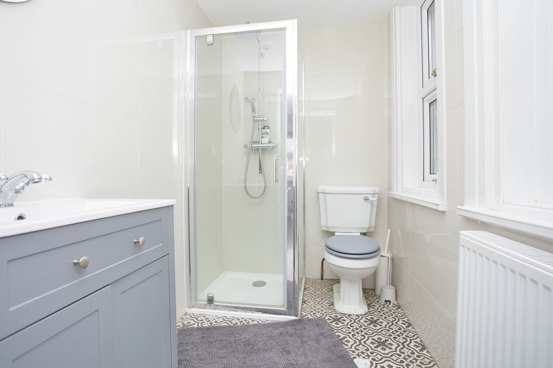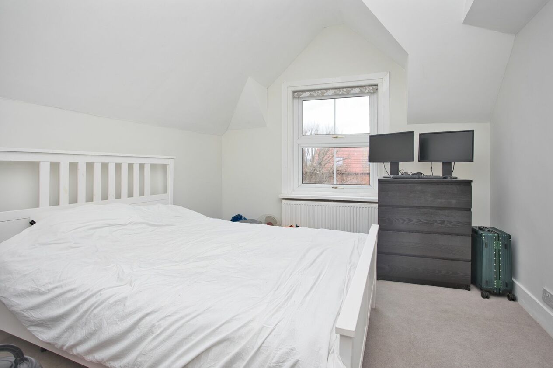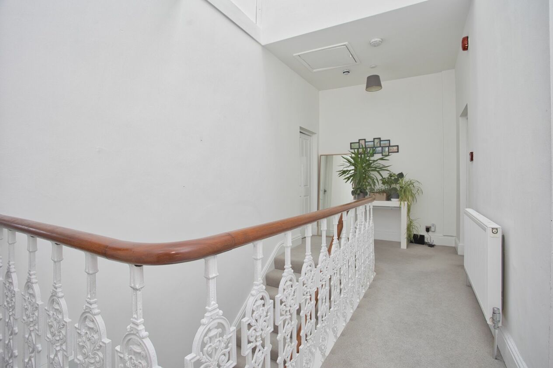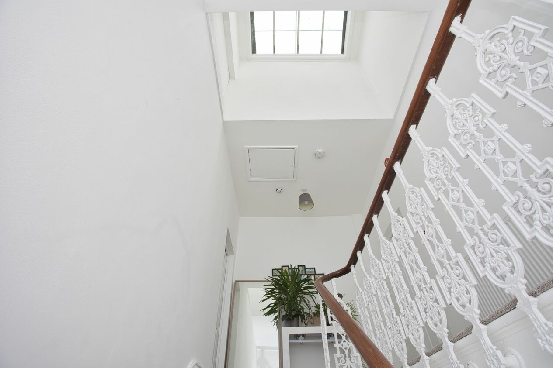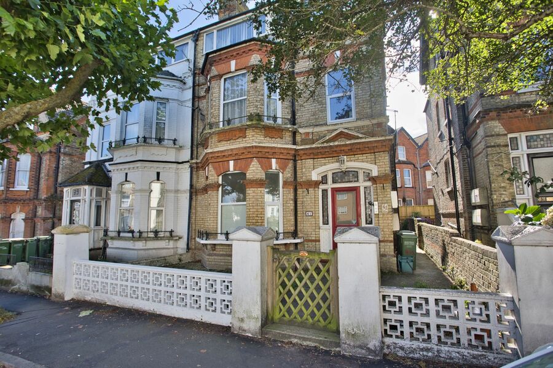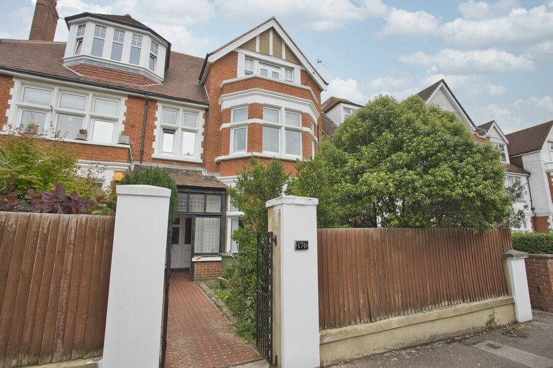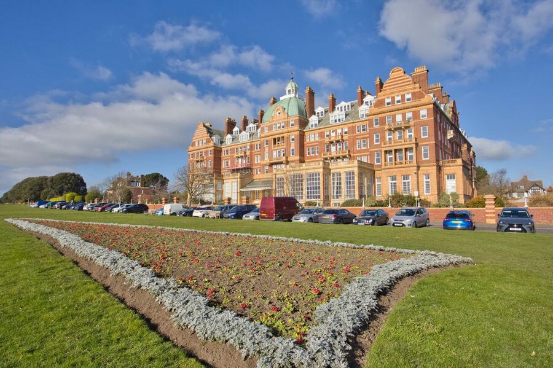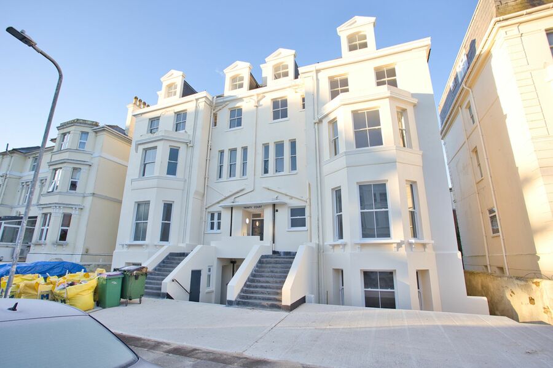Bouverie Road West, Folkestone, CT20
3 bedroom maisonette for sale
GRAND THREE BEDROOM HOME IN IMMACULATE CONDITION AND IN A HIGHLY SOUGHT AFTER LOCATION
Set in the ever popular West End, this exquisite three-bedroom maisonette offers a unique blend of classic charm and modern comforts. Situated in a beautifully maintained building with a share of freehold, this property boasts an elegant exterior that is sure to impress. Inside, the residence features three generously-sized double bedrooms, each adorned with high ceilings and a range of period features that exude character and sophistication. The immaculate bathroom and en-suite shower room to bedroom three provide a touch of luxury, while the grand entrance hall with a roof light creates a welcoming ambience. The highlight of the property is the modern kitchen breakfast room, complete with integrated appliances and high spec worktops, perfect for culinary enthusiasts and hosting gatherings of family and friends. To the rear is the generous living room with ornate fireplace.
Additionally, residents can take advantage of the convenient location, with easy access to nearby gardens, cafes, and boutiques. This property offers a rare opportunity to own a piece of history in a prime location, blending timeless elegance with modern convenience for the ultimate in sophisticated urban living. Available with the added benefit of no onward chain.
Identification Checks
Should a purchaser(s) have an offer accepted on a property marketed by Miles & Barr, they will need to undertake an identification check. This is done to meet our obligation under Anti Money Laundering Regulations (AML) and is a legal requirement. We use a specialist third party service to verify your identity. The cost of these checks is £60 inc. VAT per purchase, which is paid in advance, when an offer is agreed and prior to a sales memorandum being issued. This charge is non-refundable under any circumstances.
Room Sizes
| First Floor | Leading to |
| Bedroom | 12' 1" x 10' 8" (3.69m x 3.25m) |
| En-Suite | With a shower, wash hand basin and toilet |
| Second Floor | Leading to |
| Lounge | 16' 10" x 13' 8" (5.12m x 4.17m) |
| Kitchen | 15' 11" x 11' 1" (4.85m x 3.39m) |
| Bedroom | 13' 5" x 10' 10" (4.09m x 3.30m) |
| Bedroom | 15' 11" x 12' 2" (4.85m x 3.70m) |
| Bathroom | With a bath, wash hand basin and toilet |
