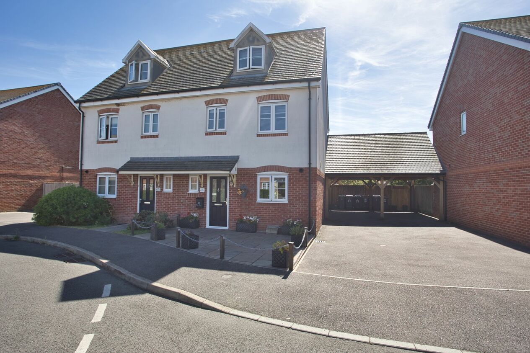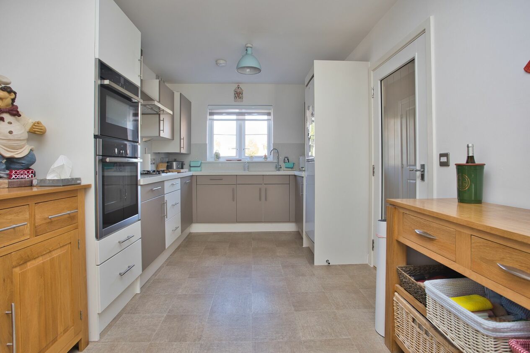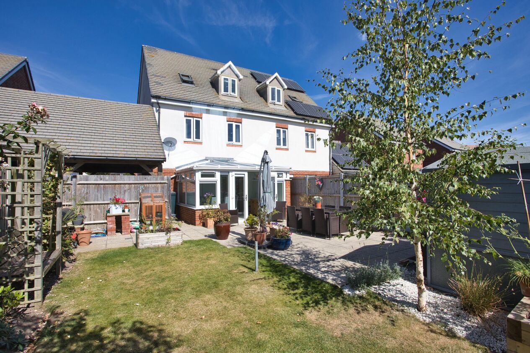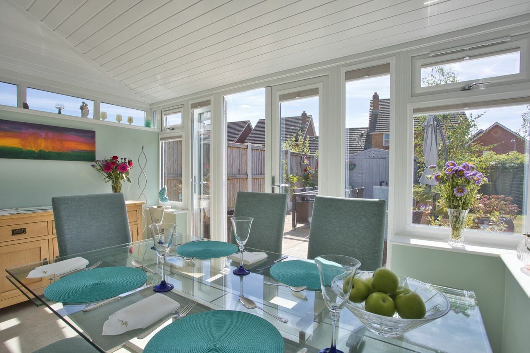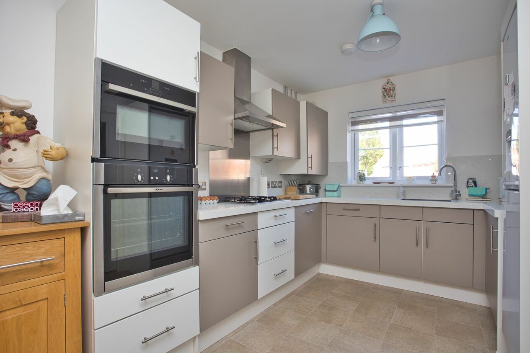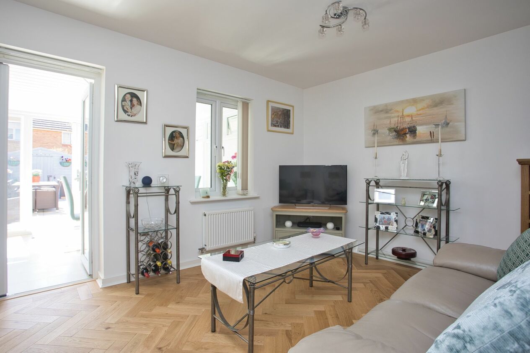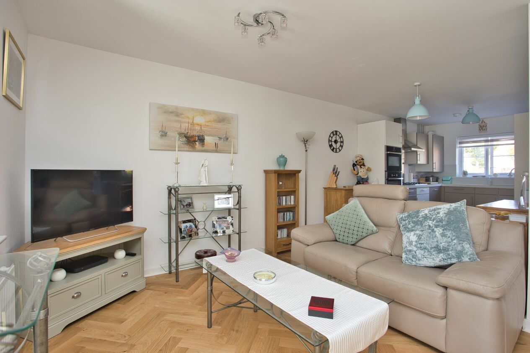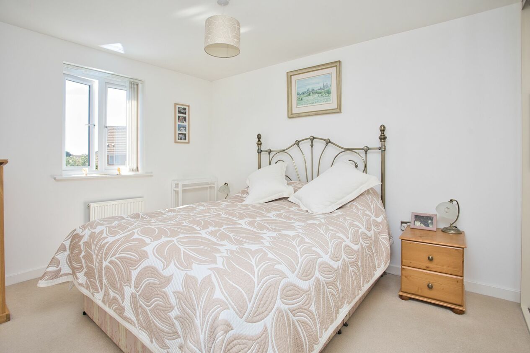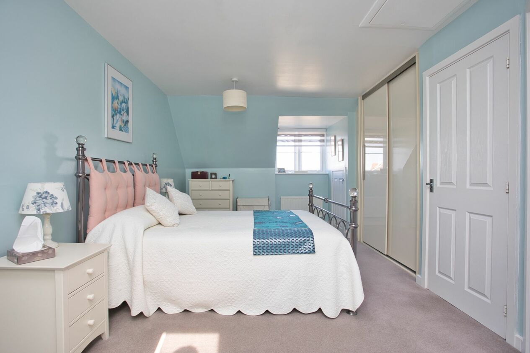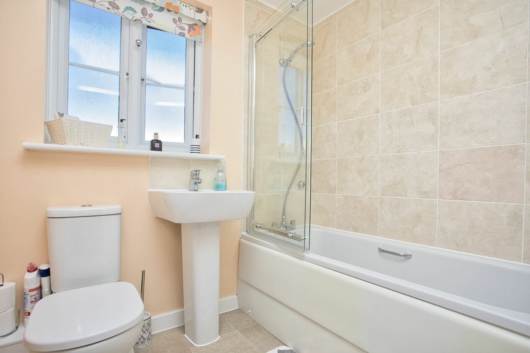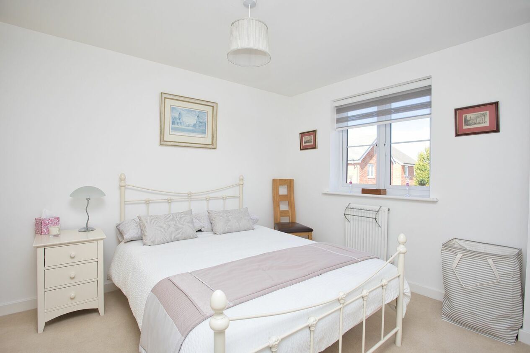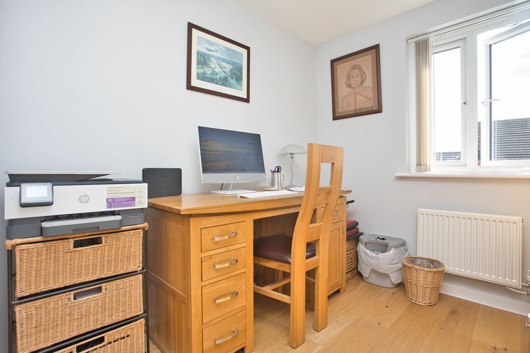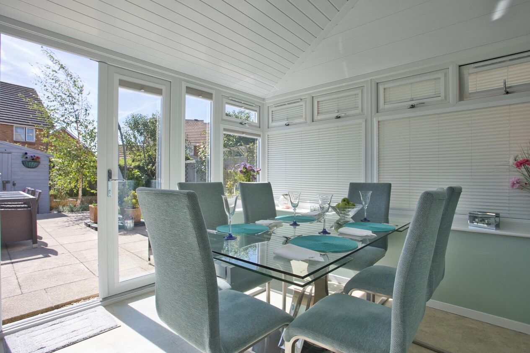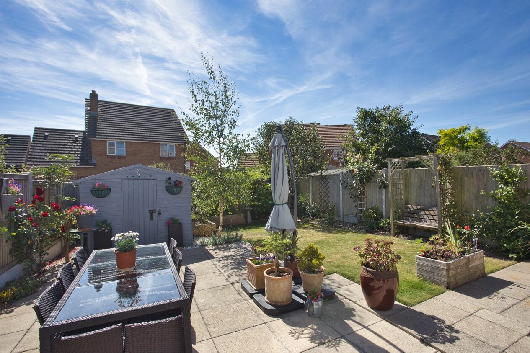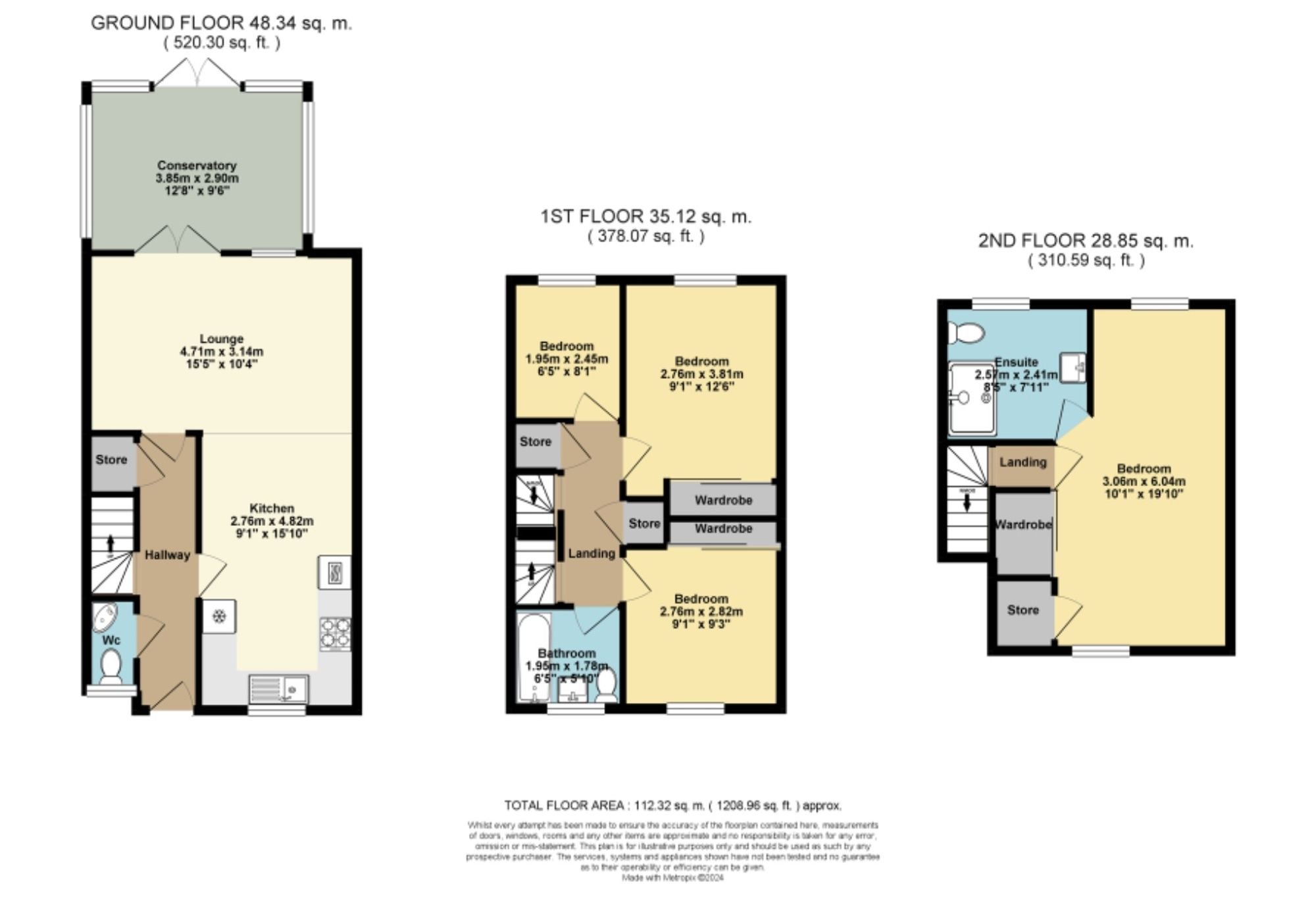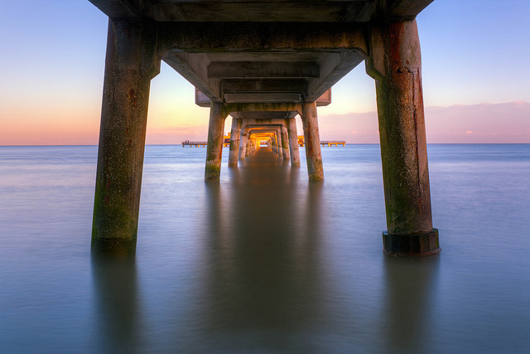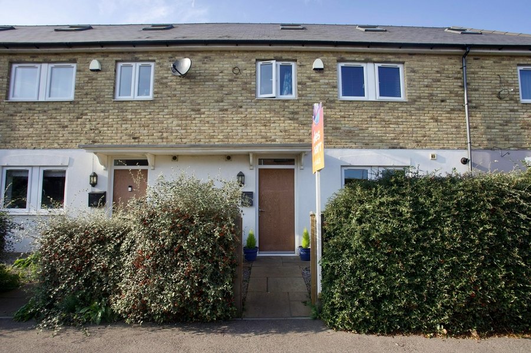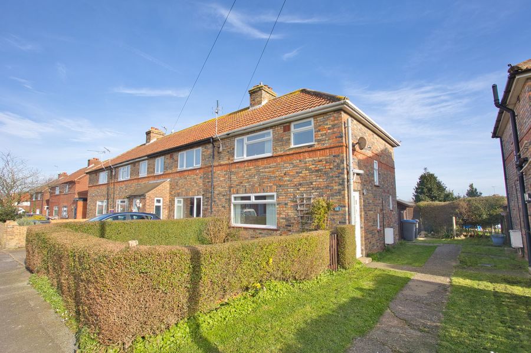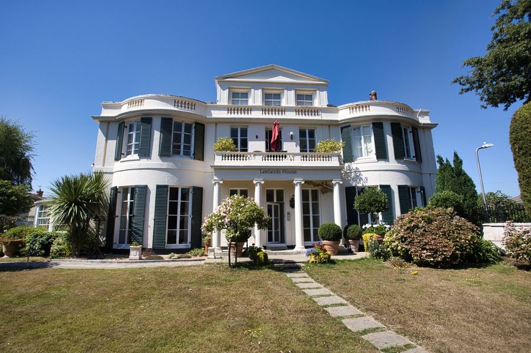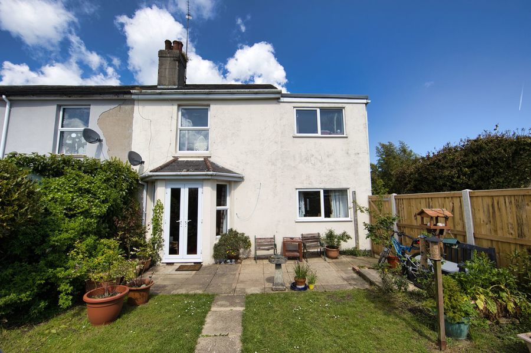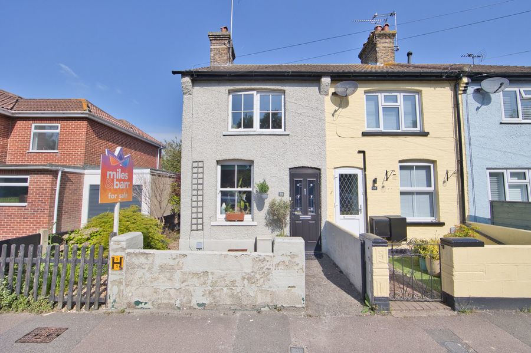Hyton Drive, Deal, CT14
4 bedroom town house for sale
Nestled in the sought-after neighbourhood of Hyton Drive in Deal, this fantastic four-bedroom townhouse is the ultimate family haven. From the moment you step inside, you'll be struck by the warmth and charm that radiates throughout this beautifully maintained property.
The ground floor boasts a welcoming entrance hallway leading to a convenient WC, ideal for guests. The open-plan layout seamlessly flows through a modern fitted kitchen and dining area, and a lounge perfect for relaxing evenings in. The addition of a sleek conservatory has added a touch of elegance, currently serving as a delightful dining space.
Upstairs, the first floor accommodates two spacious double bedrooms complete with fitted wardrobes, a versatile single bedroom currently utilised as a home office, and a family bathroom designed for ultimate relaxation. Continuing to the top floor, you'll discover the luxurious main double bedroom featuring built in wardrobes and an en-suite shower room for added convenience and privacy.
Outside, this property doesn't disappoint either. The front offers off-road parking for up to three vehicles, including a handy car barn. The side access leads to the rear garden, boasting a patio area for alfresco dining, a lush lawn, charming flower beds, and a shed for extra storage.
Located within close proximity to local amenities and top-rated schools, this home is the perfect fit for any growing family looking to upsize. With its modern finishes, spacious layout, and prime location, this property truly has it all. Don't miss out on the opportunity to make this house your dream home!
This property is timber frame, and brick and block construction, and has had no adaptions for accessibility.
Identification Checks
Should a purchaser(s) have an offer accepted on a property marketed by Miles & Barr, they will need to undertake an identification check. This is done to meet our obligation under Anti Money Laundering Regulations (AML) and is a legal requirement. We use a specialist third party service to verify your identity. The cost of these checks is £60 inc. VAT per purchase, which is paid in advance, when an offer is agreed and prior to a sales memorandum being issued. This charge is non-refundable under any circumstances.
Room Sizes
| Ground Floor | Ground Floor Entrance Leading To |
| WC | With Toilet and Wash Hand Basin |
| Kitchen | 9' 1" x 15' 10" (2.76m x 4.82m) |
| Lounge | 15' 5" x 10' 4" (4.71m x 3.14m) |
| Conservatory | 12' 8" x 9' 6" (3.85m x 2.90m) |
| First Floor | First Floor Landing Leading To |
| Bedroom | 6' 5" x 8' 0" (1.95m x 2.45m) |
| Bedroom | 9' 1" x 12' 6" (2.76m x 3.81m) |
| Bedroom | 9' 1" x 9' 3" (2.76m x 2.82m) |
| Bathroom | 6' 5" x 5' 10" (1.95m x 1.78m) |
| Second Floor | Second Floor Landing Leading To |
| Bedroom | 10' 0" x 19' 10" (3.06m x 6.04m) |
| En-Suite | 8' 5" x 7' 11" (2.57m x 2.41m) |
