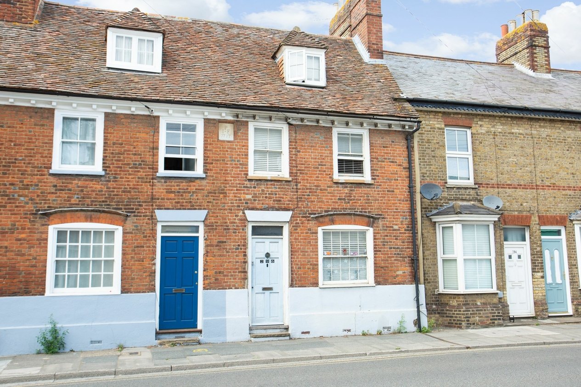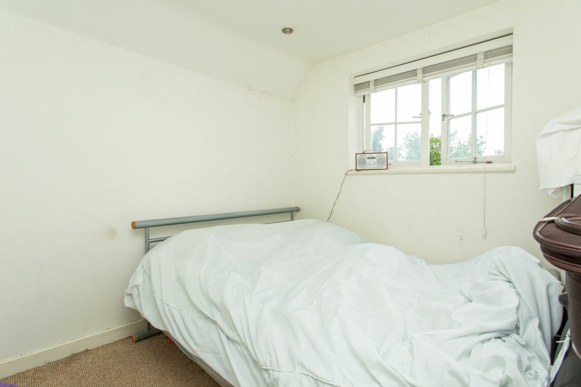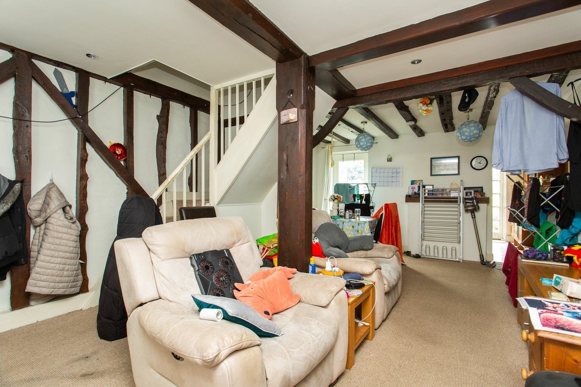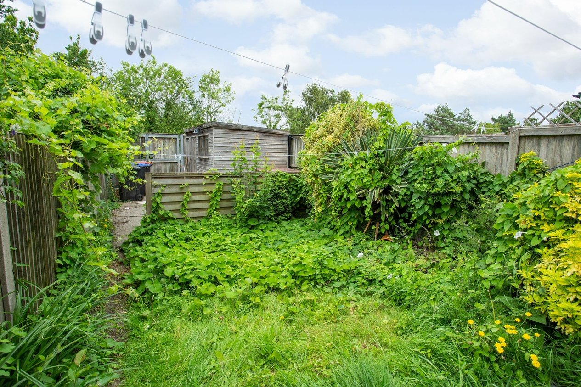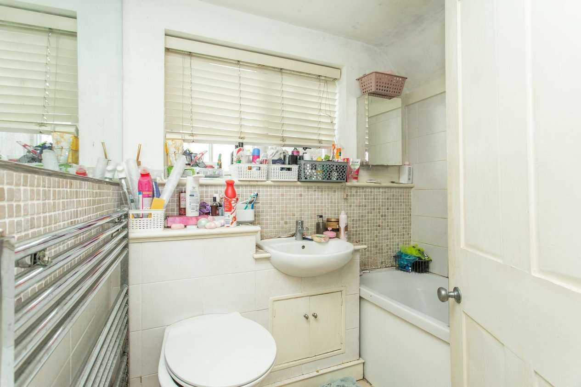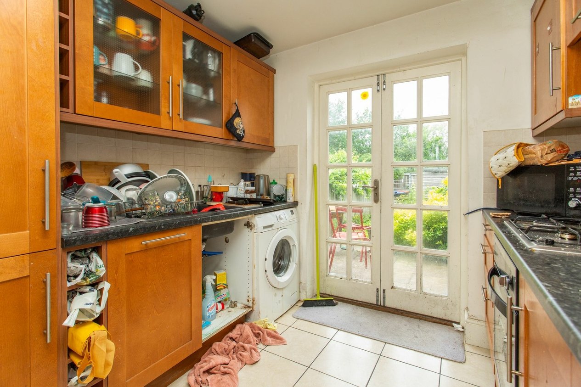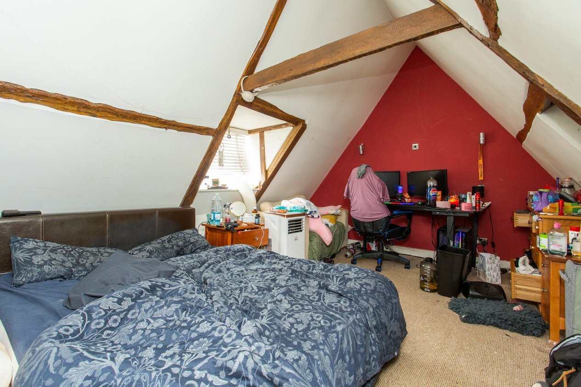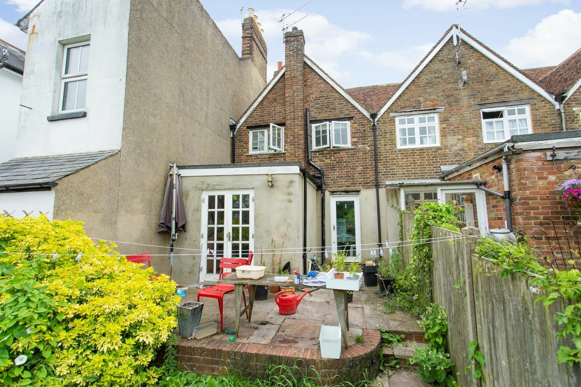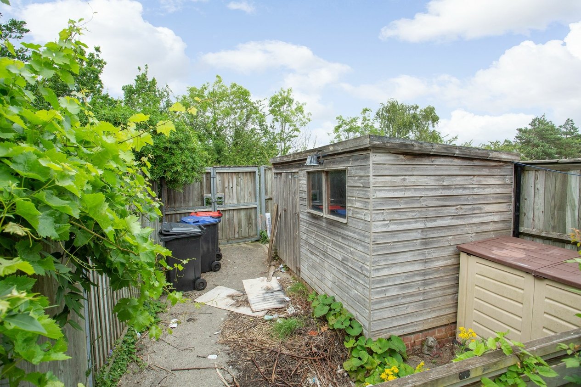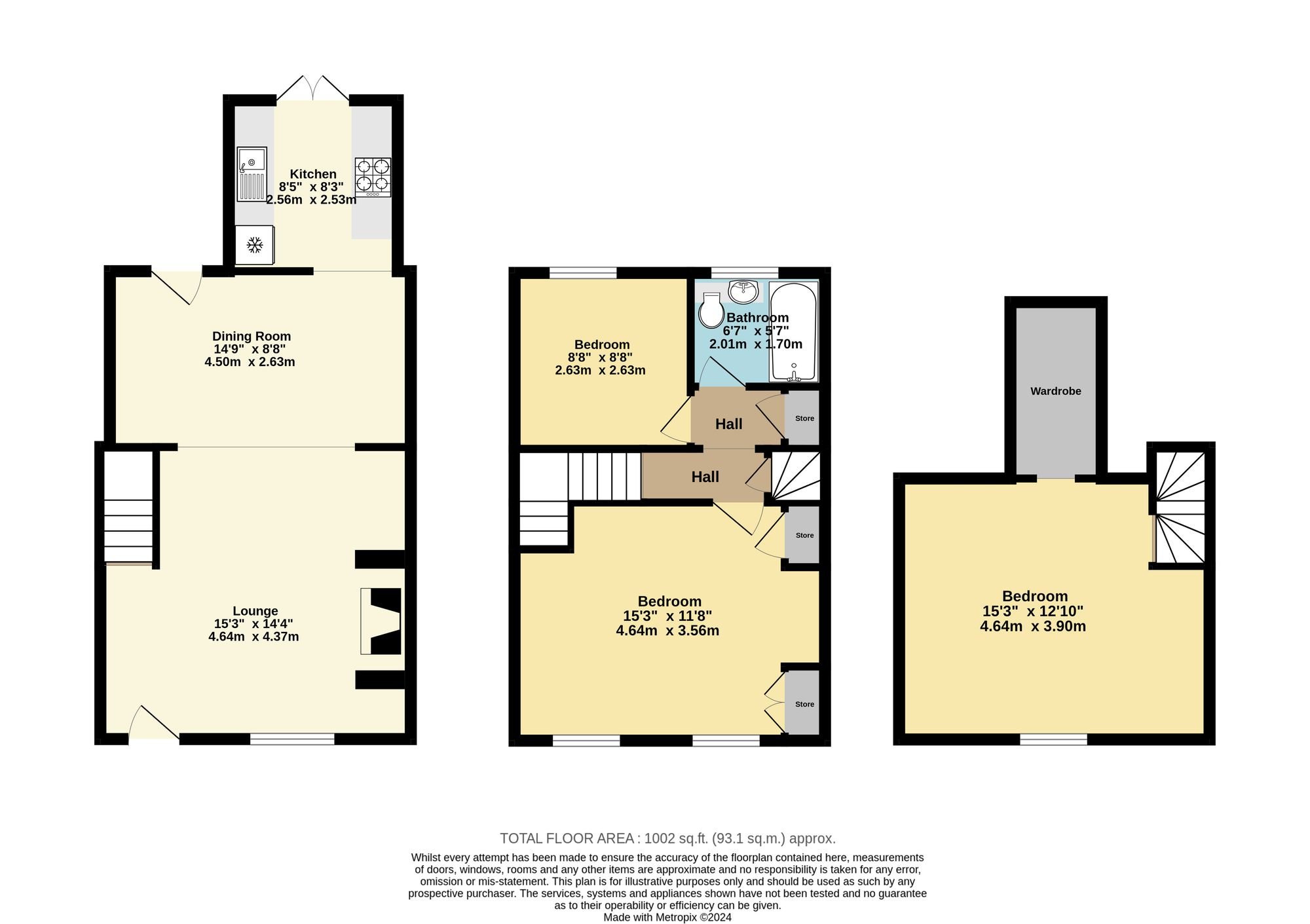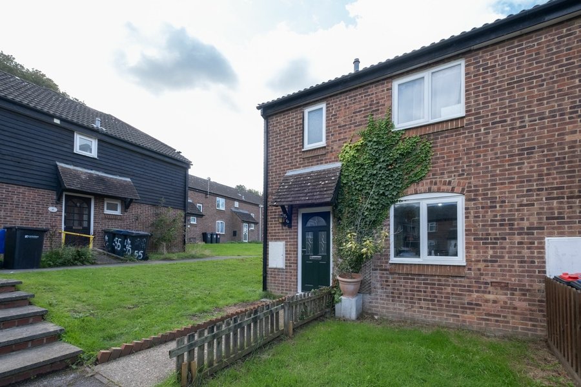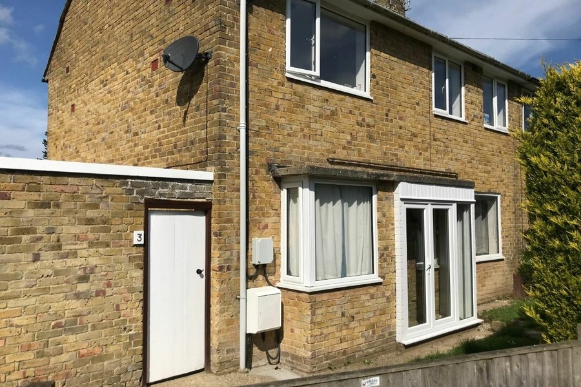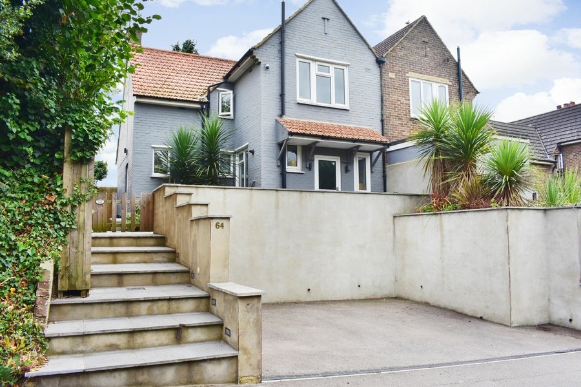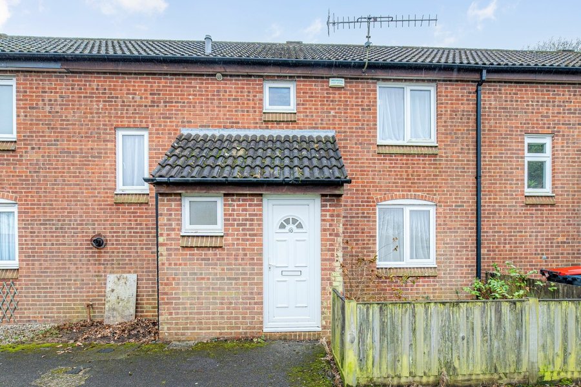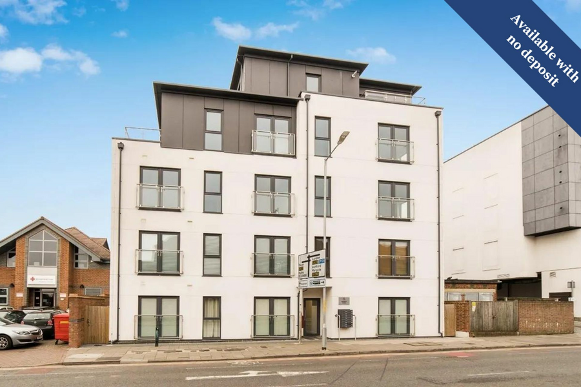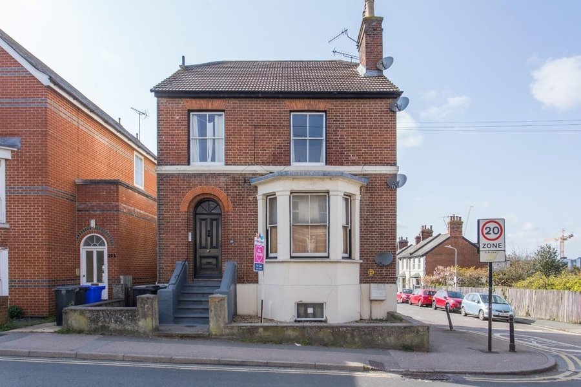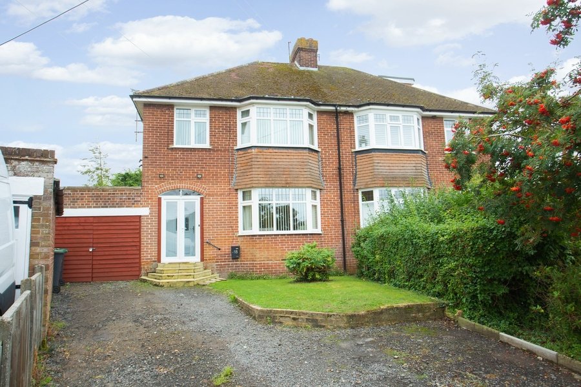Wincheap, Canterbury, CT1
3 bedroom town house for sale
***GUIDE PRCICE £300,000 - £325,000***
Miles and Barr are delighted to welcome this three double-bedroom townhouse situated over three floors and boasting rear parking via double gates and an abundance of character and charm. Situated in the popular residential location of Wincheap, which is just a stones throw from all the local amenities you need and has easy access for the A2.
On the ground floor there is a large lounge and dining area with a superb feature fireplace. From this large room are patio doors through to the rear garden and access to the kitchen. The kitchen is fitted with modern units. On the first floor there is a large double bedroom to the front with another superb feature fireplace and built-in storage, a smaller double bedroom to the rear and a bathroom. The bathroom is fitted with a white suite and shower over the bath. Upstairs to the second floor is a huge bedroom with beams and a separate storage area. The property is neutrally decorated throughout and has attractive timber beams adding a warmth and charm.
Externally the garden has a hard-standing patio area with steps leading down the grass and there is a pathway leading to the end with a hard-standing area and has rear gates for parking access. Currently there is space for one car but if the shed was removed this would allow for up to a second space.
This property is brick and block construction and has had no adaptions for accessibility.
Identification checks
Should a purchaser(s) have an offer accepted on a property marketed by Miles & Barr, they will need to undertake an identification check. This is done to meet our obligation under Anti Money Laundering Regulations (AML) and is a legal requirement. We use a specialist third party service to verify your identity. The cost of these checks is £60 inc. VAT per purchase, which is paid in advance, when an offer is agreed and prior to a sales memorandum being issued. This charge is non-refundable under any circumstances.
Room Sizes
| Entrance Hall | Leading to |
| Lounge | 15' 3" x 14' 4" (4.64m x 4.37m) |
| Dining Room | 14' 9" x 8' 8" (4.50m x 2.63m) |
| Kitchen | 8' 5" x 8' 4" (2.56m x 2.53m) |
| First Floor | Leading to |
| Bedroom | 15' 3" x 11' 8" (4.64m x 3.56m) |
| Bathroom | 6' 7" x 5' 7" (2.01m x 1.70m) |
| Bedroom | 8' 8" x 8' 8" (2.63m x 2.63m) |
| Second Floor | Leading to |
| Bedroom | 15' 3" x 12' 10" (4.64m x 3.90m) |
