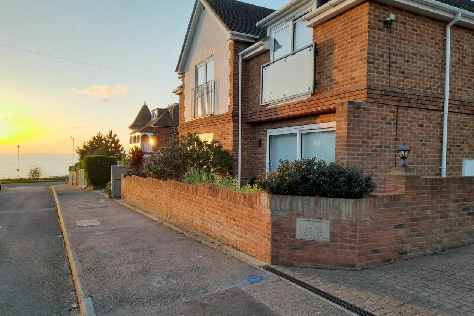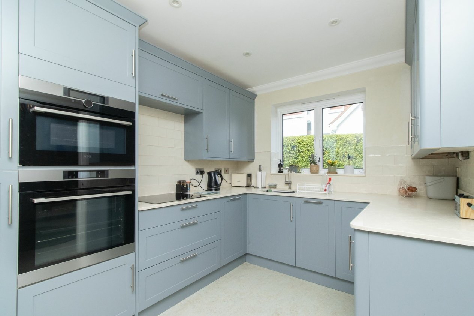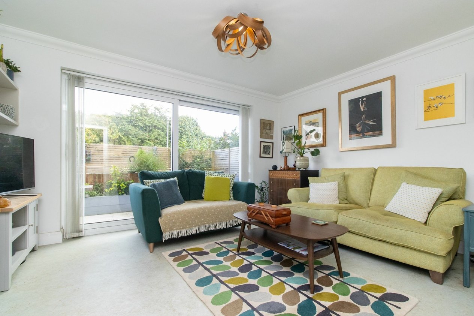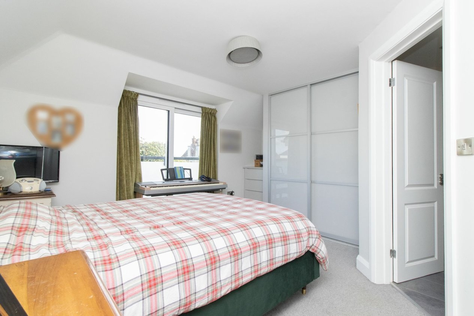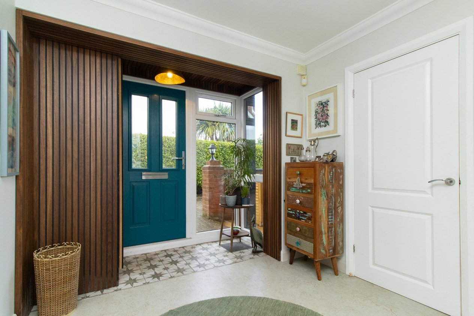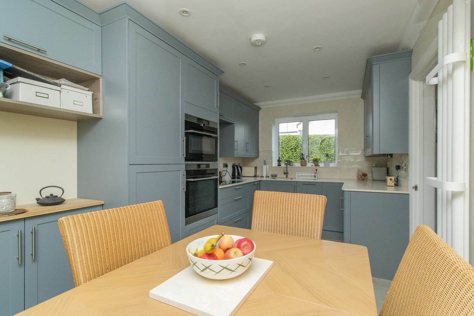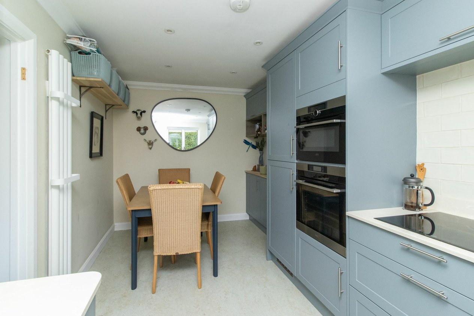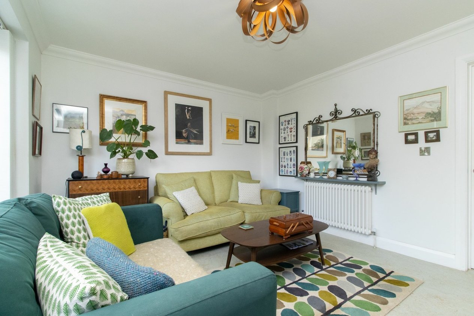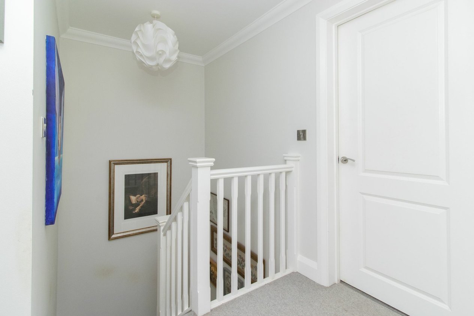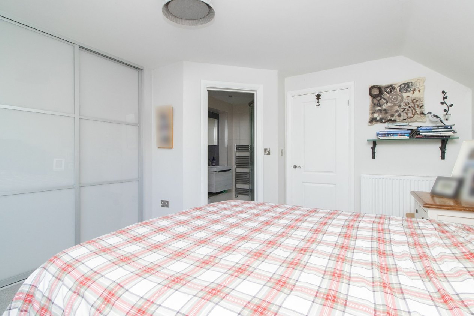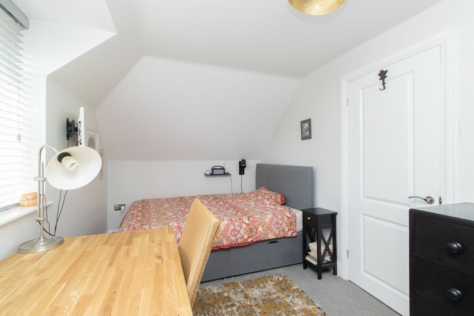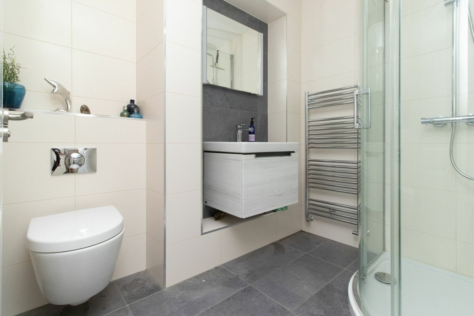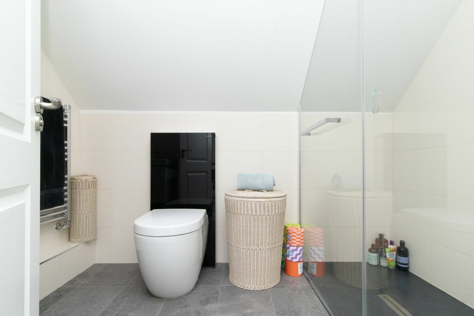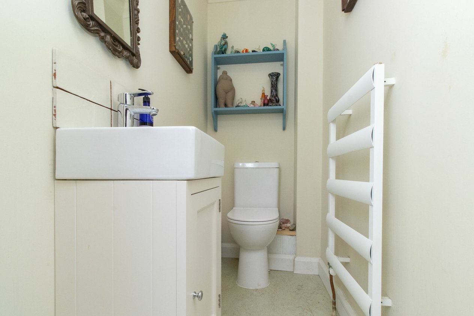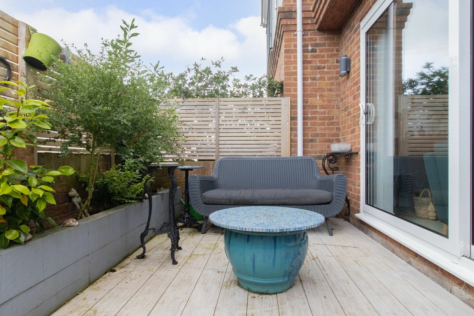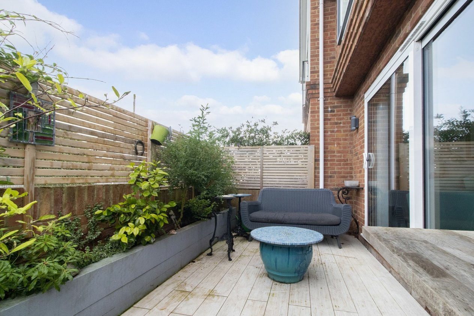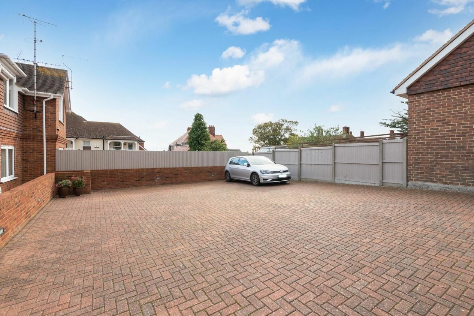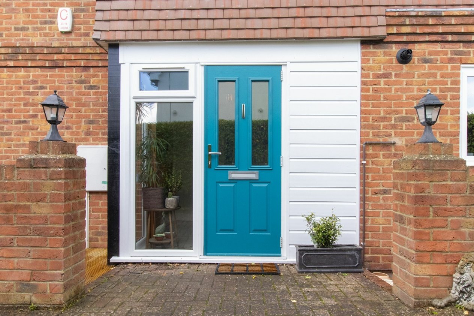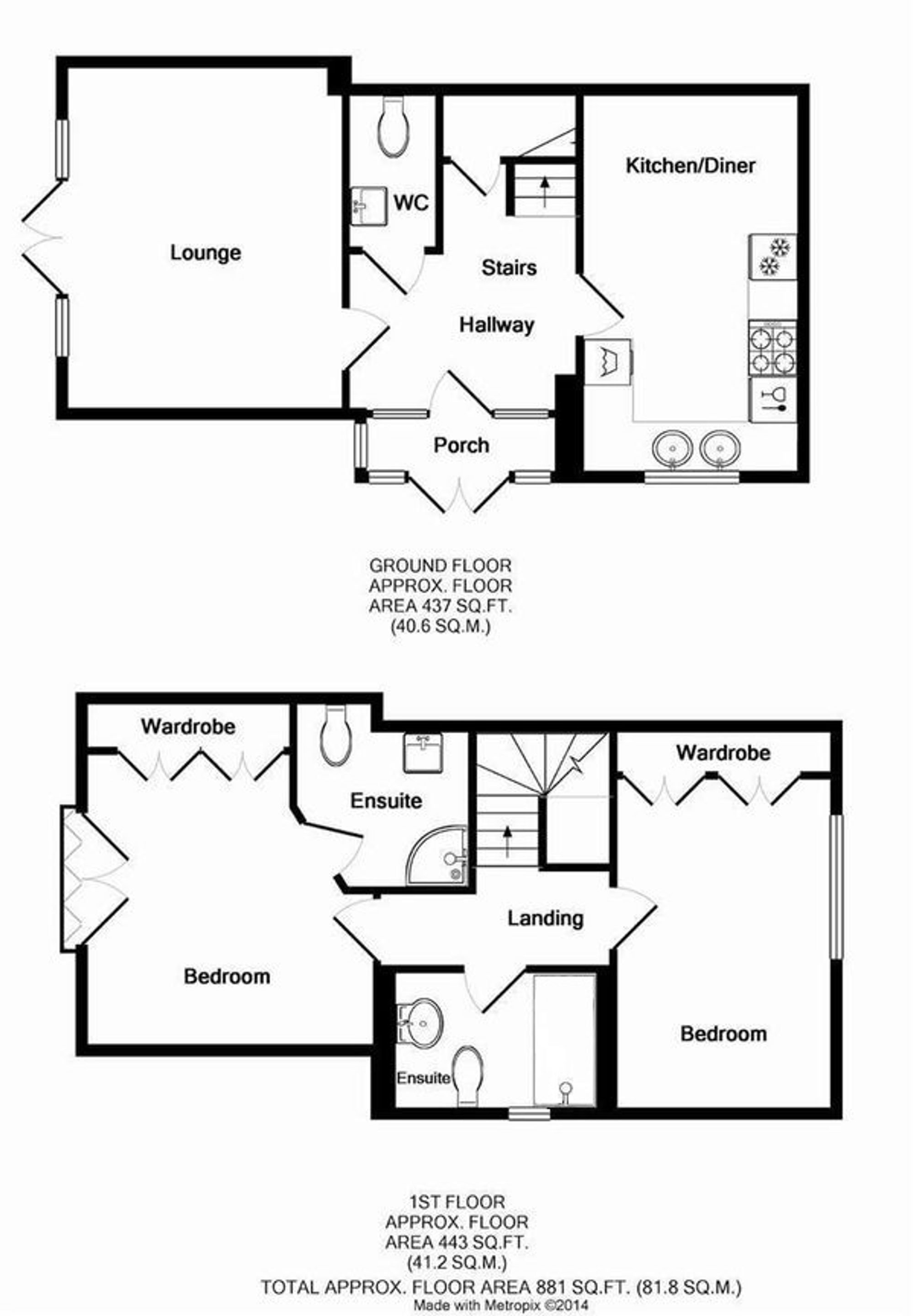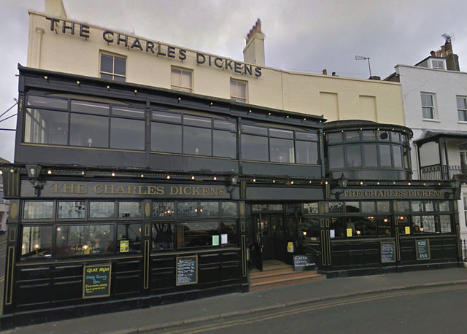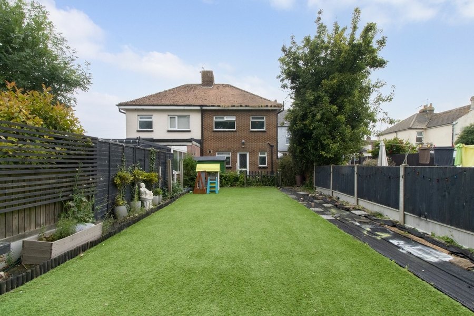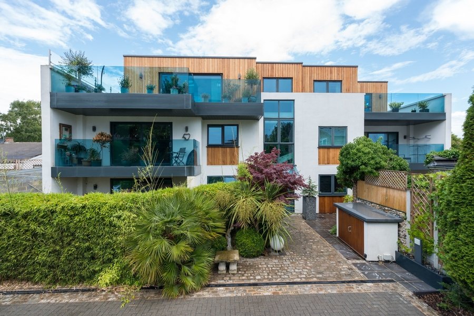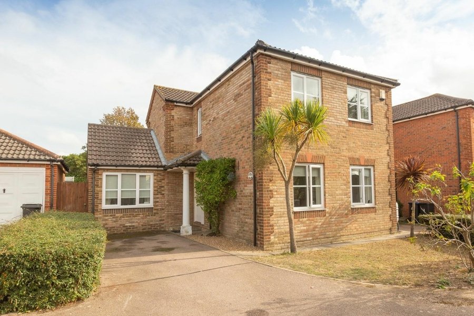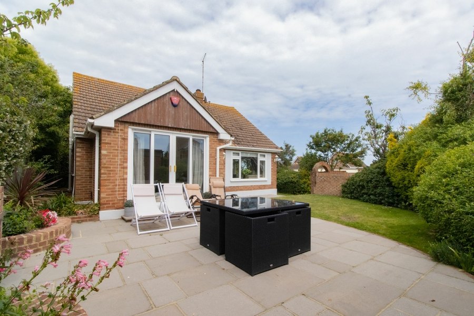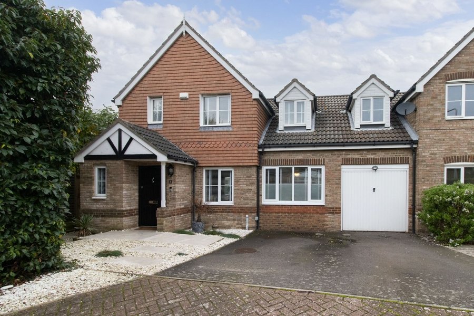Seacroft Road, Broadstairs, CT10
2 bedroom flat for sale
Situated in a desirable location near Dumpton Gap, this meticulously designed two-bedroom duplex apartment offers the charm of a semi-detached house. The property boasts a newly fitted kitchen, alongside a convenient downstairs WC. The spacious entrance hall sets a welcoming tone upon arrival, leading into the elegantly styled interior that exudes modernity and comfort.
Upstairs, the property features a master en-suite bedroom complete with a Juliette balcony, offering a tranquil retreat for relaxation. The secluded outside space accessible from the inviting lounge provides a private sanctuary for unwinding or entertaining guests.
With its thoughtful layout and high-quality finishes, this duplex apartment presents an exceptional opportunity for those seeking a sophisticated and convenient living space. Don't miss your chance to own this exceptional property in a sought-after location.
Property construction is brick and block and has had no adaptions for accessibility.
Identification checks
Should a purchaser(s) have an offer accepted on a property marketed by Miles & Barr, they will need to undertake an identification check. This is done to meet our obligation under Anti Money Laundering Regulations (AML) and is a legal requirement. We use a specialist third party service to verify your identity. The cost of these checks is £60 inc. VAT per purchase, which is paid in advance, when an offer is agreed and prior to a sales memorandum being issued. This charge is non-refundable under any circumstances.
Room Sizes
| Entrance | Door to: |
| Entrance Hall | Leading to: |
| Lounge | 11' 0" x 13' 10" (3.35m x 4.22m) |
| Kitchen | 8' 4" x 15' 3" (2.54m x 4.65m) |
| WC | 3' 1" x 5' 8" (0.94m x 1.73m) |
| First Floor | Leading to: |
| Bedroom | 11' 9" x 12' 0" (3.58m x 3.66m) |
| Bathroom | 5' 7" x 7' 1" (1.70m x 2.16m) |
| Bedroom | 8' 4" x 13' 4" (2.54m x 4.06m) |
| Bathroom | 5' 6" x 8' 2" (1.68m x 2.49m) |
