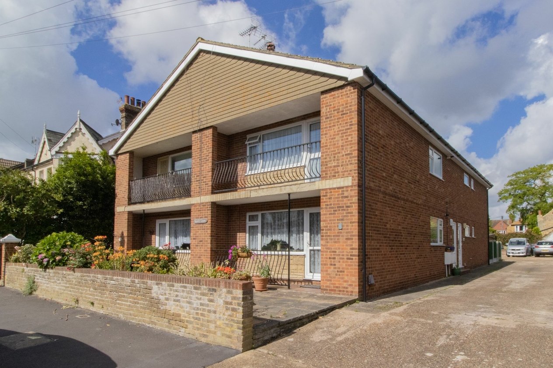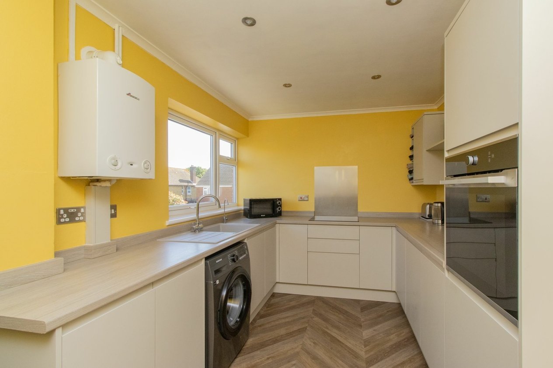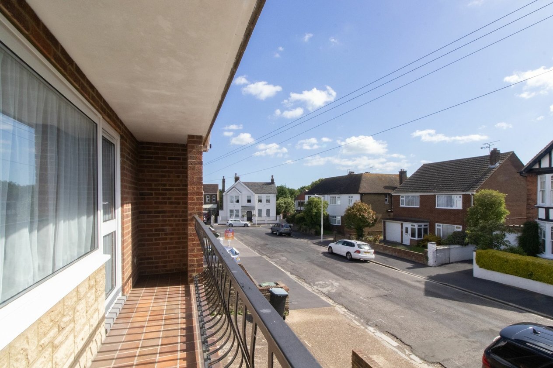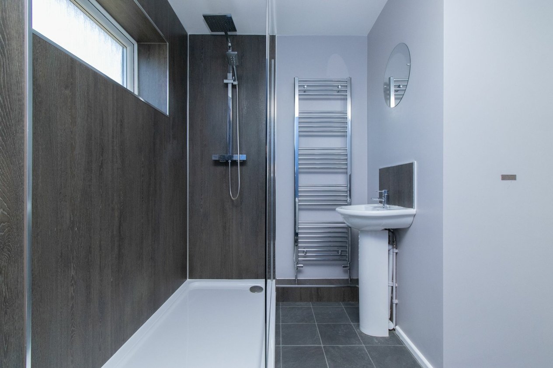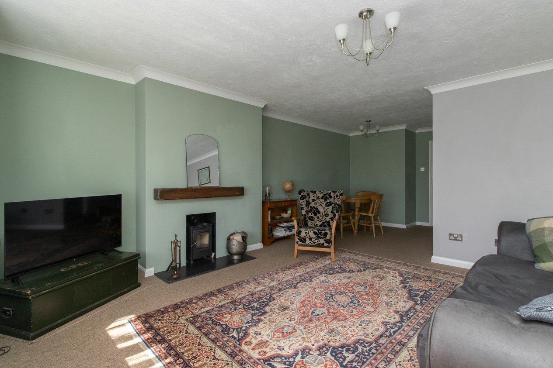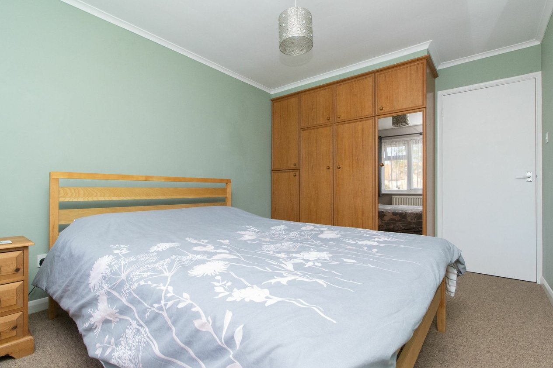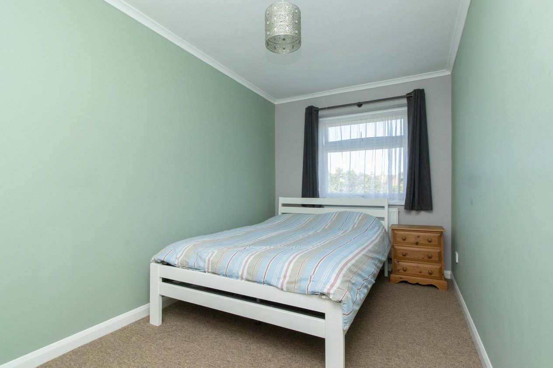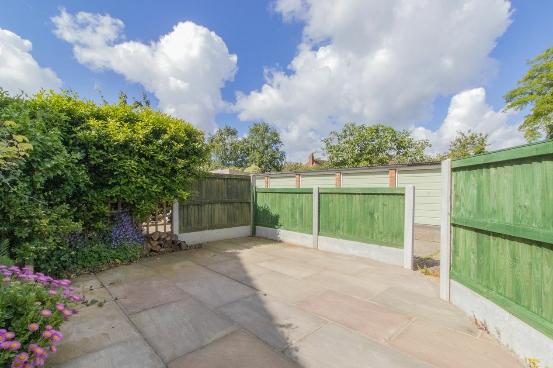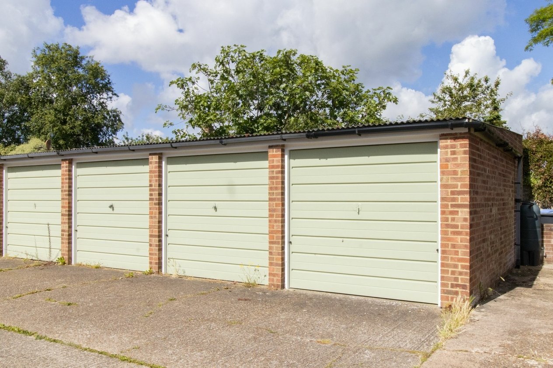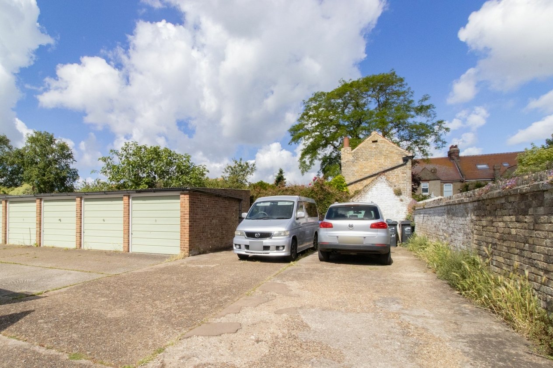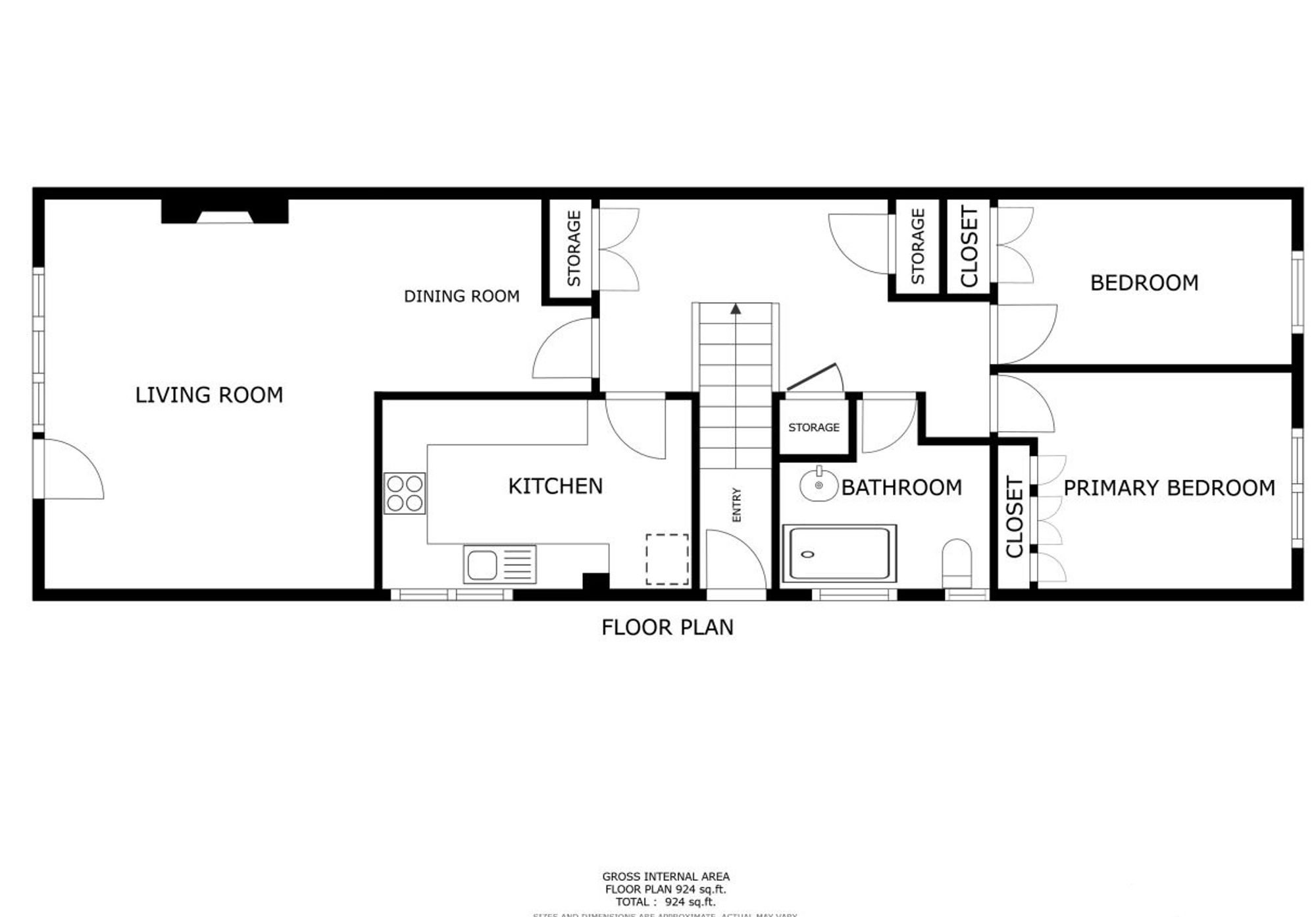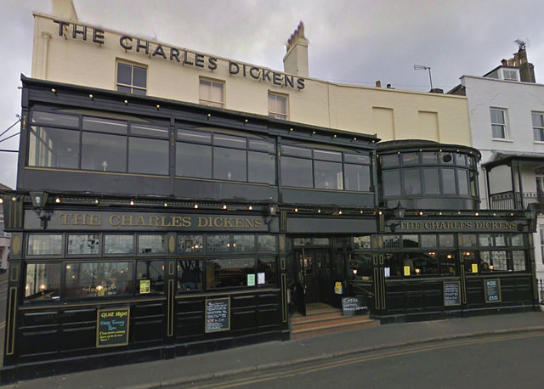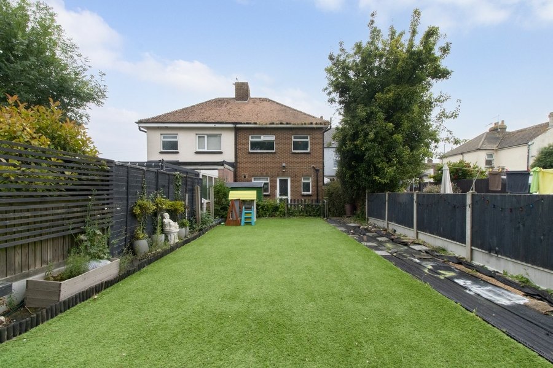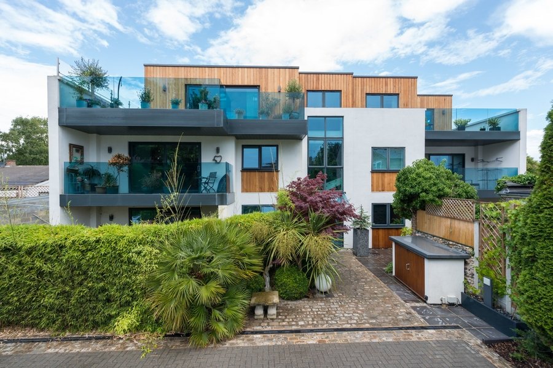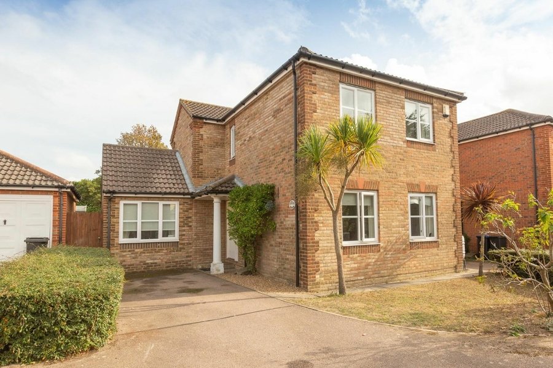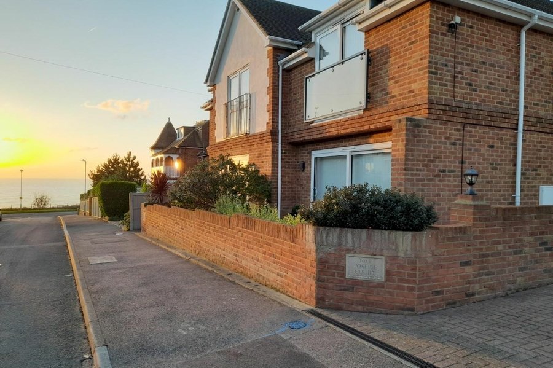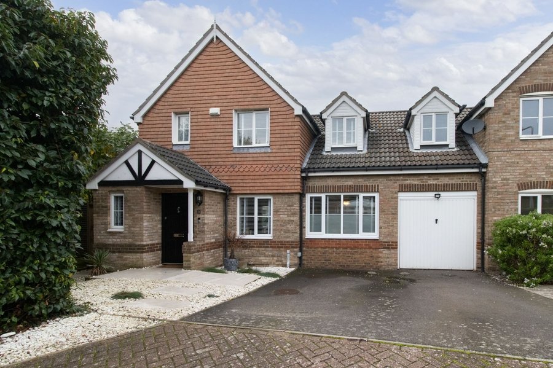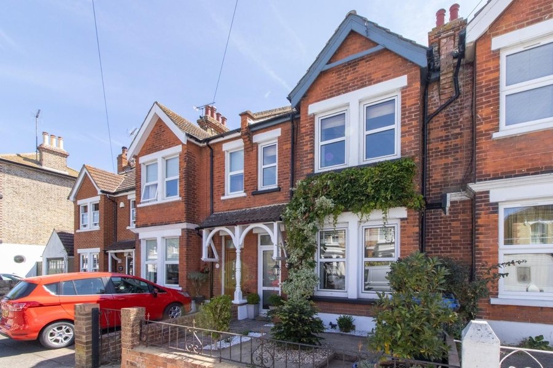Swinburne Avenue, Broadstairs, CT10
2 bedroom flat for sale
Don't miss this opportunity to purchase a spacious first floor, purpose built apartment in the ever sought after Swinburne Avenue. Miles & Barr are delighted to bring to the market this apartment only a mere, 0.4 miles away from Broadstairs high street with its hustle and bustle and eclectic mix of restaurants bars and coffee shops. Arguably some of Broadstairs' defining features are our award winning sandy beaches which are also only a short walk away along with our high speed train links to London St Pancras.
Accommodation itself comprises an entrance on the side of the building with a staircase leading to the large landing with ample storage space in two built-in cupboards and doors leading off into the principal rooms. Towards the front of the property is the lounge/diner with a balcony to the front. Adjacent to the lounge is the kitchen complete with fitted floor and wall units. Towards the back of the property are the two double bedrooms with views over the rear gardens and a shower room. Externally the property also boasts a garage en-bloc, off street parking for one car and a private, paved rear garden.
Identification Checks
Should a purchaser(s) have an offer accepted on a property marketed by Miles & Barr, they will need to undertake an identification check. This is done to meet our obligation under Anti Money Laundering Regulations (AML) and is a legal requirement. We use a specialist third party service to verify your identity. The cost of these checks is £60 inc. VAT per purchase, which is paid in advance, when an offer is agreed and prior to a sales memorandum being issued. This charge is non-refundable under any circumstances.
Room Sizes
| Entrance | Door to: |
| Lounge | 17' 1" x 13' 10" (5.21m x 4.22m) |
| Dining Room | 9' 8" x 8' 2" (2.95m x 2.49m) |
| Kitchen | 13' 7" x 8' 4" (4.14m x 2.54m) |
| Bedroom | 12' 11" x 9' 5" (3.94m x 2.87m) |
| Bedroom | 12' 11" x 7' 3" (3.94m x 2.21m) |
| Shower Room | 6' 0" x 5' 4" (1.83m x 1.63m) |
| Separate WC |
