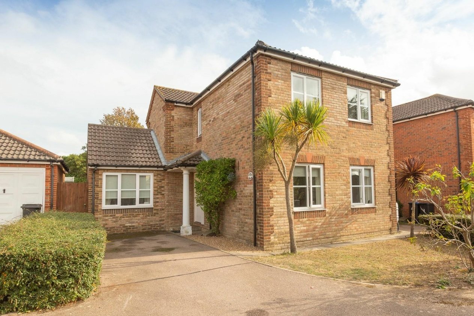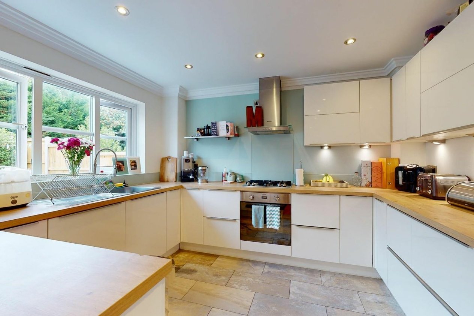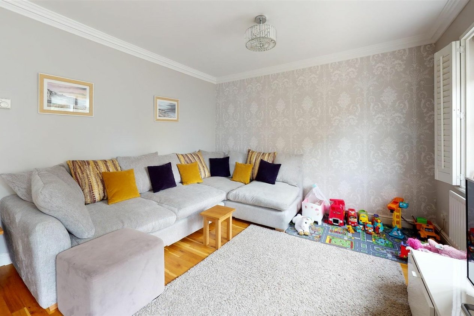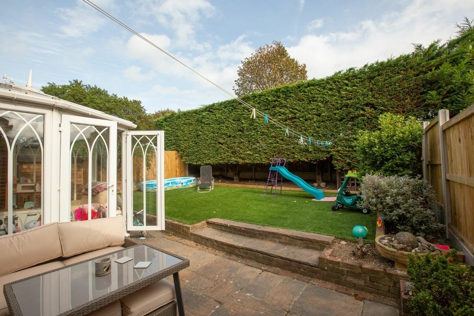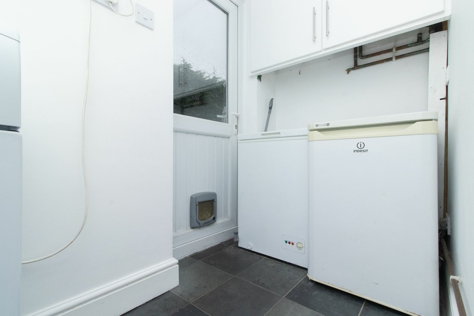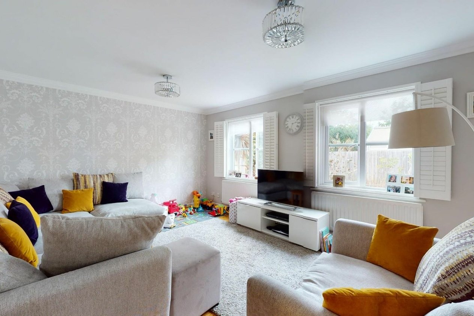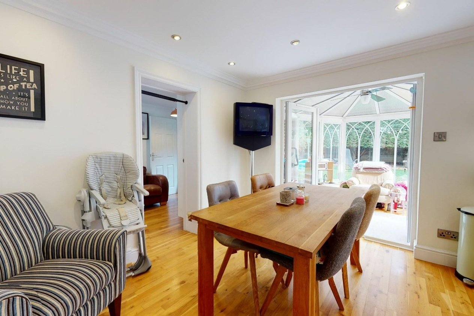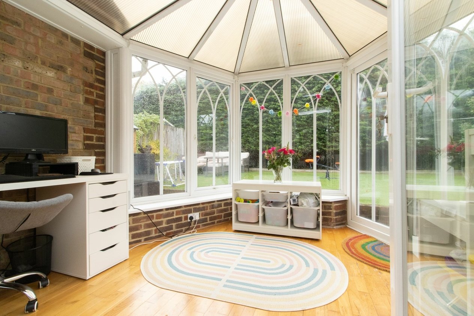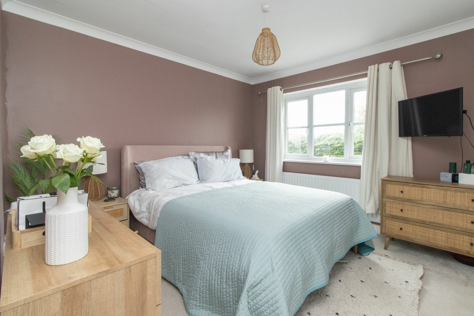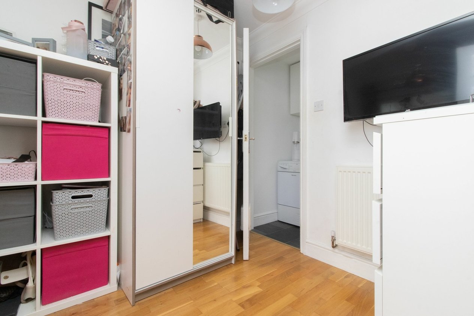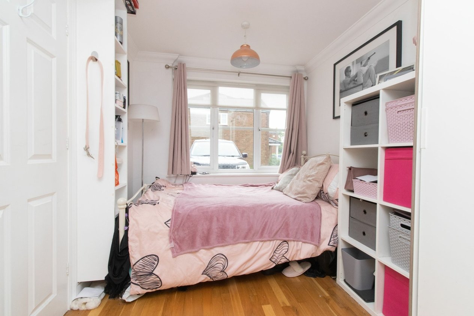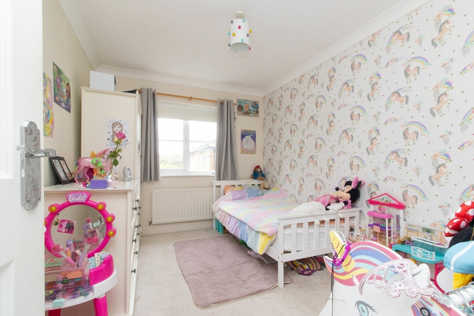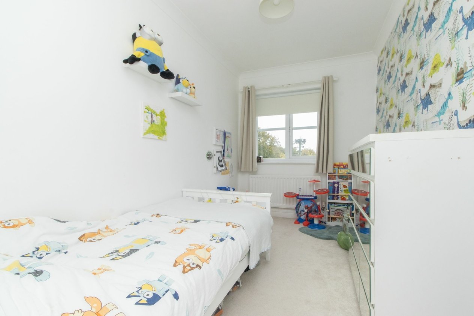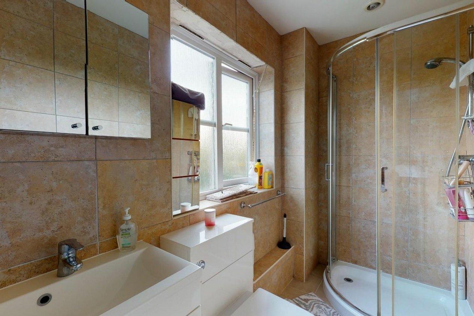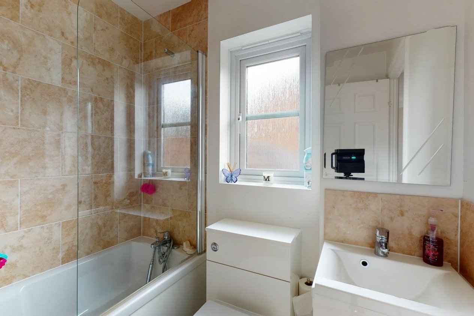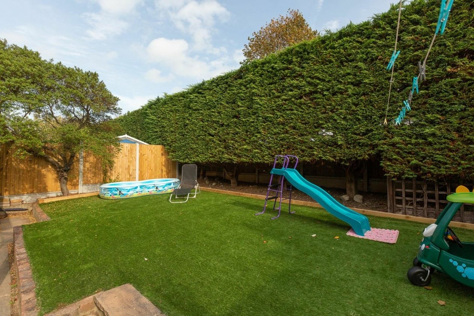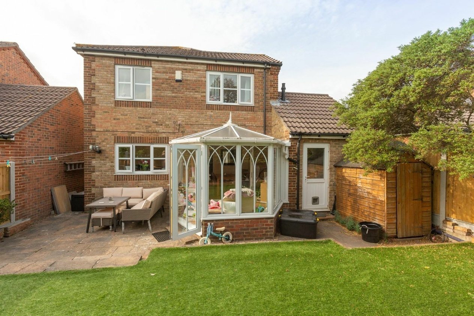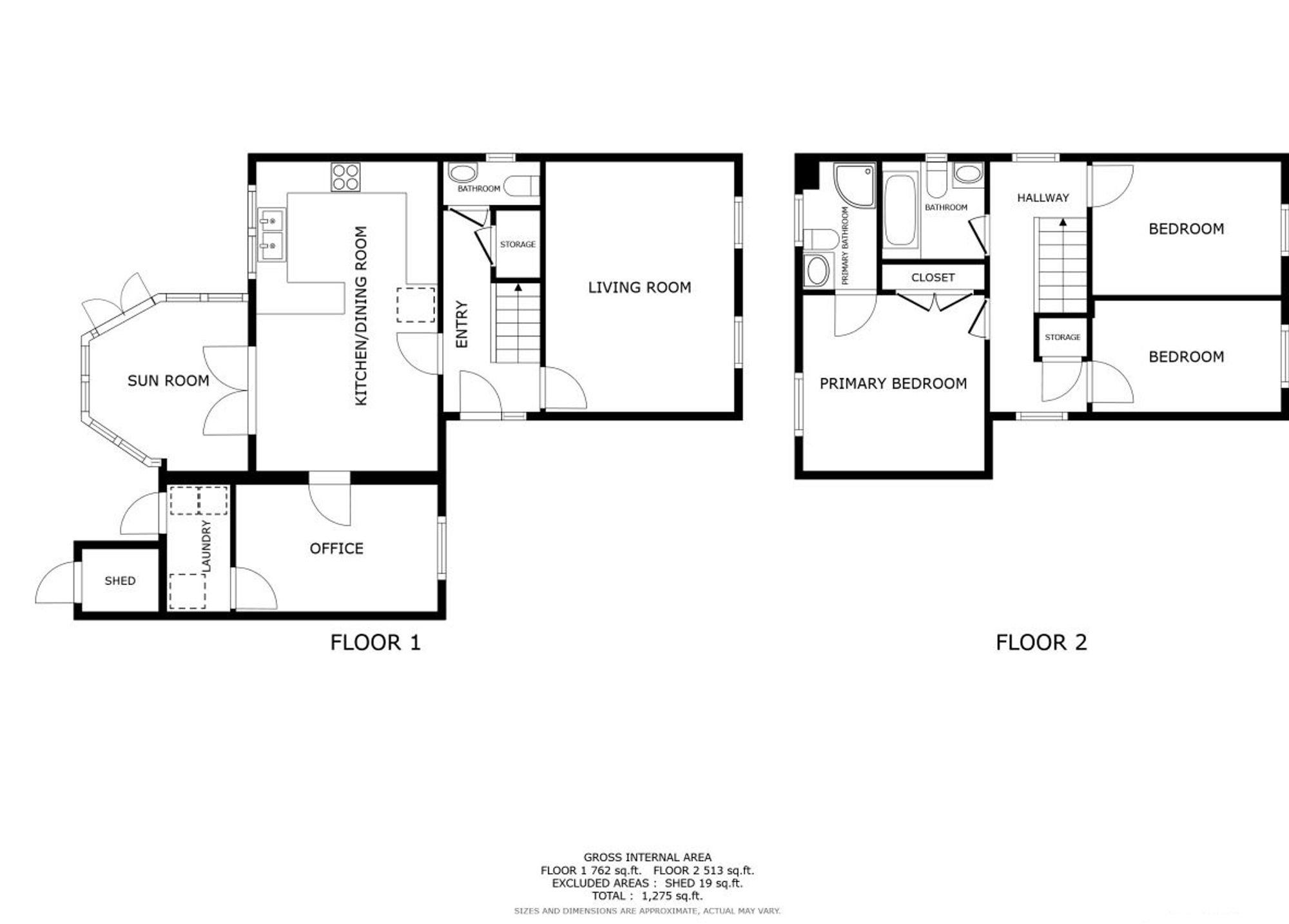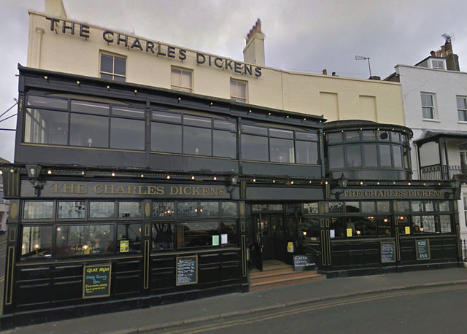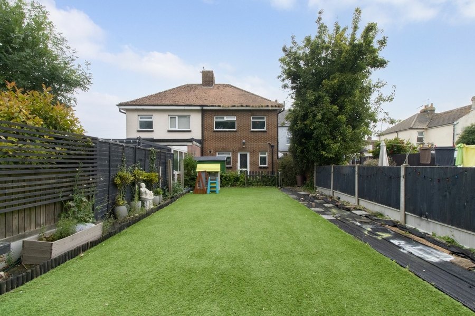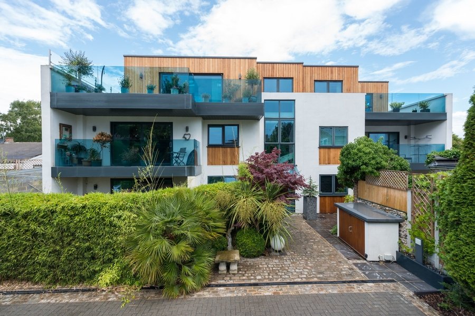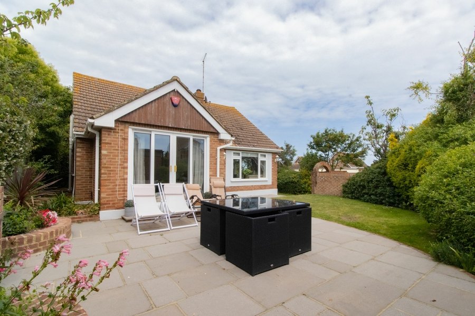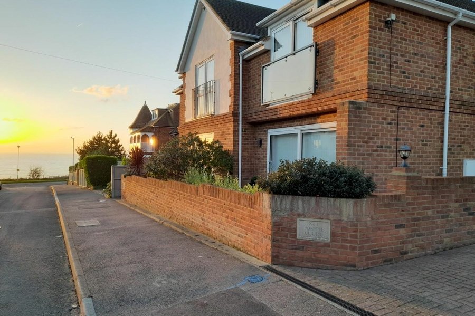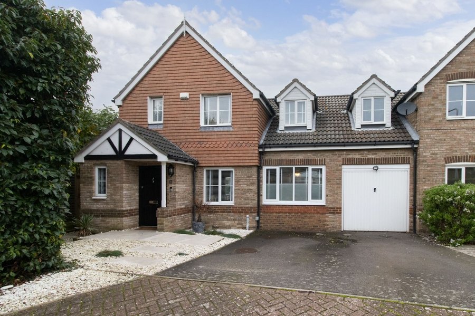Nursery Gardens, Broadstairs, CT10
4 bedroom house for sale
WELL PRESENTED FAMILY HOME IN MUCH SOUGHT AFTER AREA...
Miles and Barr are delighted to be offering to the market this detached family home, located in a quiet cul de sac at the top of "Botany Road" Broadstairs this delightful property is located within a short distance to the North Foreland Golf Course and both Joss and Botany Bay Beaches.
The property has been well maintained by the current owners and now offers a fantastic modern family home which comprises entrance hall, lounge, open plan dining room and modern fitted kitchen. There is also a conservatory leading to a gorgeous patio and landscaped rear garden. The first floor of the property boasts a master bedroom with ensuite, two further bedrooms and a family bathroom.
The garage has been converted to offer an ideal office space to work from home (currently used as a fourth bedroom) as well as a utility area. There is still off road parking to the front of the property. Do not miss out on this fantastic opportunity to purchase this lovely property.
Property construction is brick and block and has had no adaptions for accessibility.
Identification checks
Should a purchaser(s) have an offer accepted on a property marketed by Miles & Barr, they will need to undertake an identification check. This is done to meet our obligation under Anti Money Laundering Regulations (AML) and is a legal requirement. We use a specialist third party service to verify your identity. The cost of these checks is £60 inc. VAT per purchase, which is paid in advance, when an offer is agreed and prior to a sales memorandum being issued. This charge is non-refundable under any circumstances.
Room Sizes
| Entrance | Door to: |
| Entrance Hall | Leading to: |
| Lounge | 15' 0" x 11' 0" (4.57m x 3.35m) |
| Kitchen/Dining Room | 19' 0" x 11' 0" (5.79m x 3.35m) |
| Utility Room | 8' 11" x 4' 0" (2.72m x 1.22m) |
| WC | |
| Office | 12' 0" x 7' 0" (3.66m x 2.13m) |
| Conservatory | 10' 0" x 9' 0" (3.05m x 2.74m) |
| First Floor | Leading to: |
| Bedroom | 11' 0" x 6' 0" (3.35m x 1.83m) |
| En suite | 8' 0" x 4' 0" (2.44m x 1.22m) |
| Bedroom | 11' 0" x 10' 0" (3.35m x 3.05m) |
| Bathroom | 6' 0" x 6' 0" (1.83m x 1.83m) |
| Bedroom | 12' 0" x 8' 0" (3.66m x 2.44m) |
