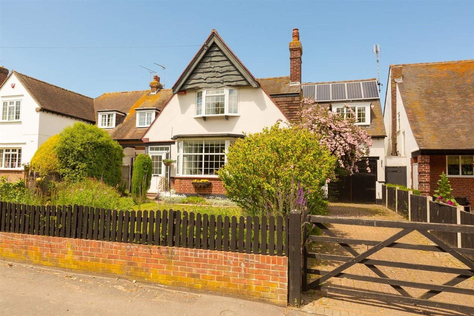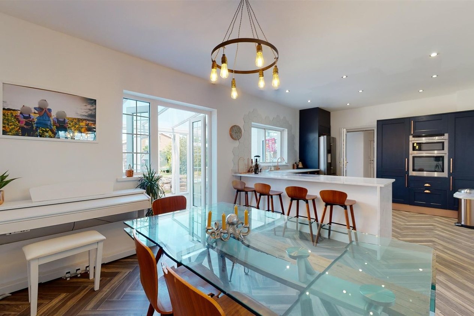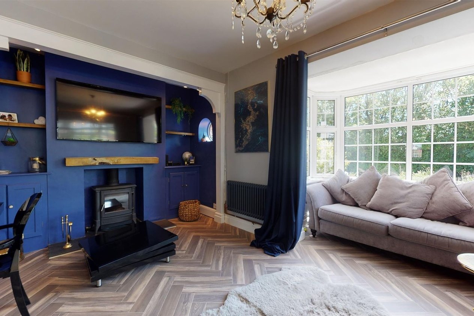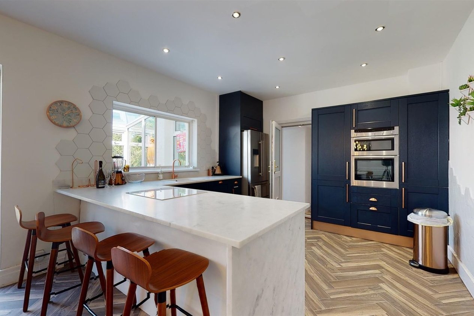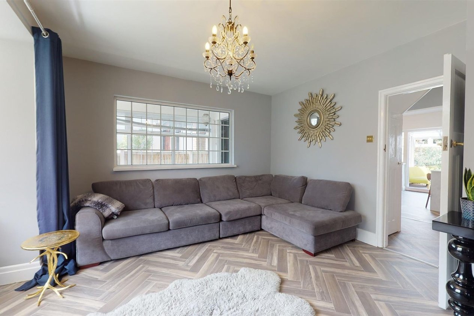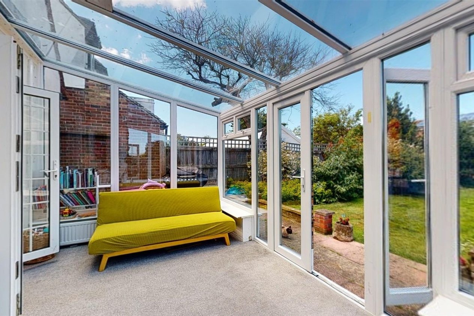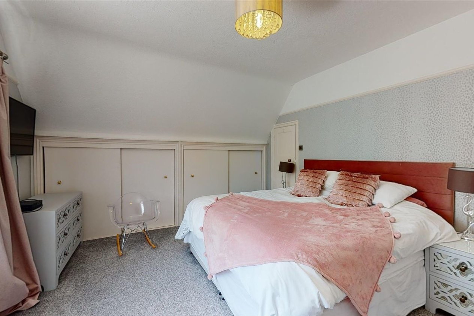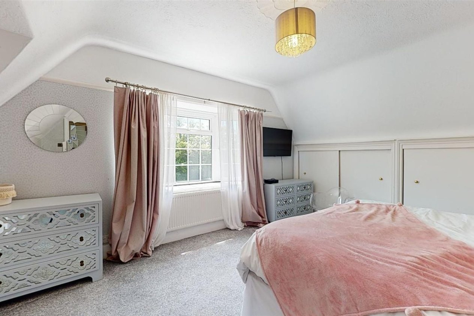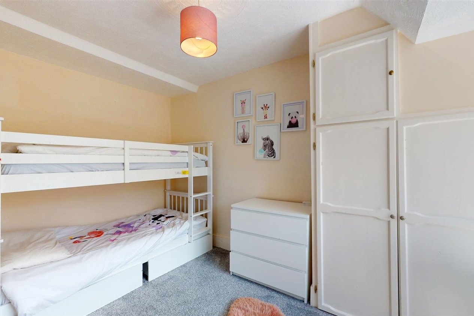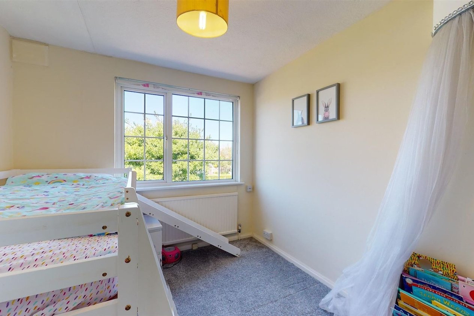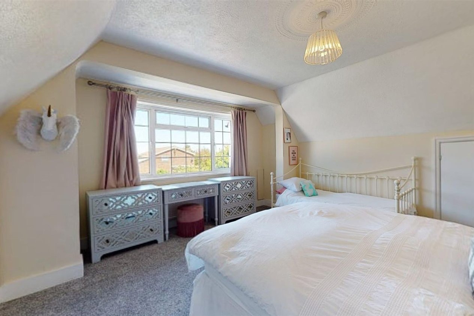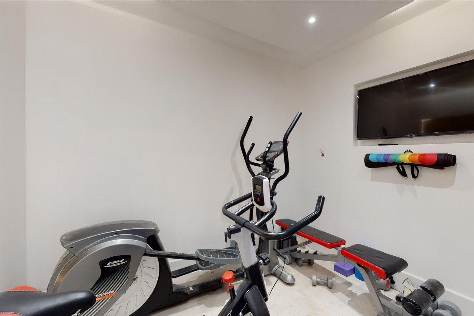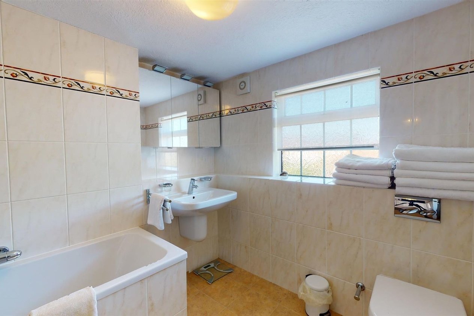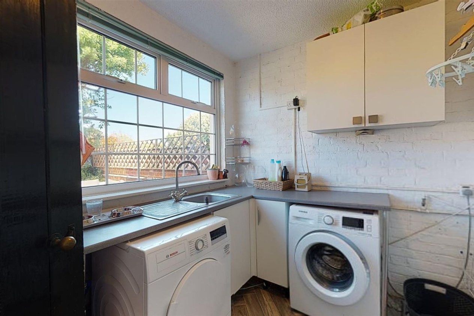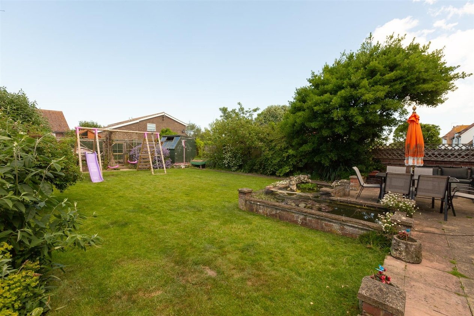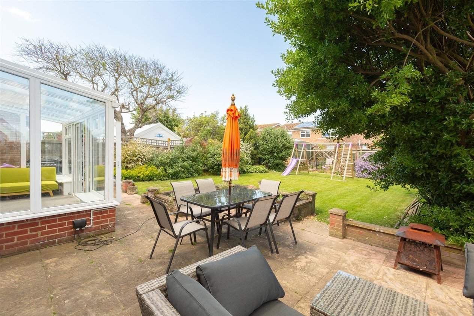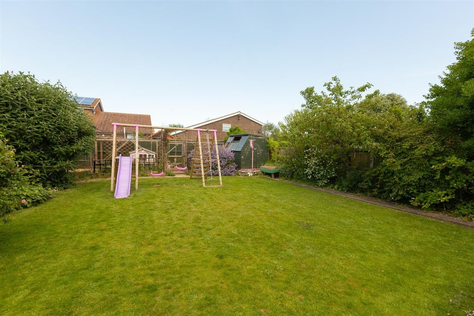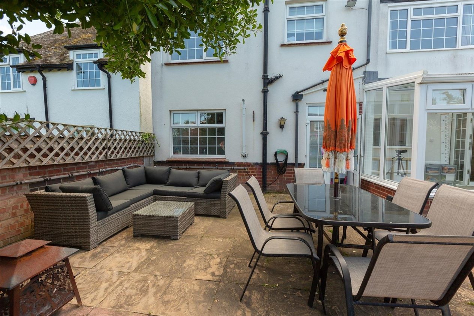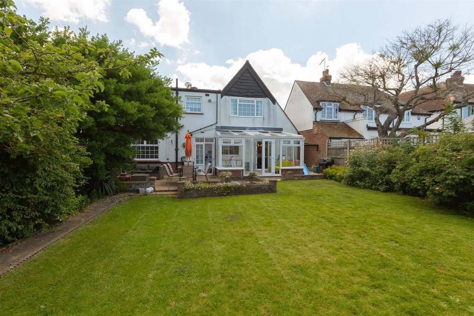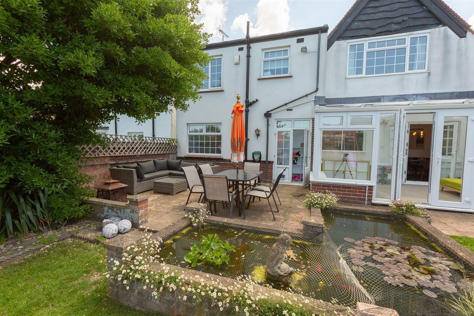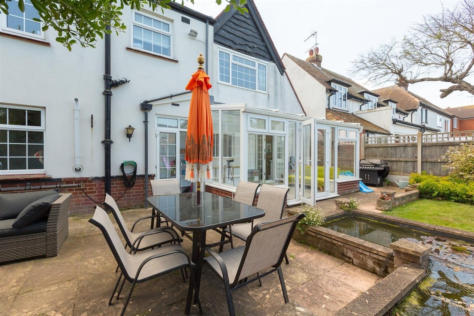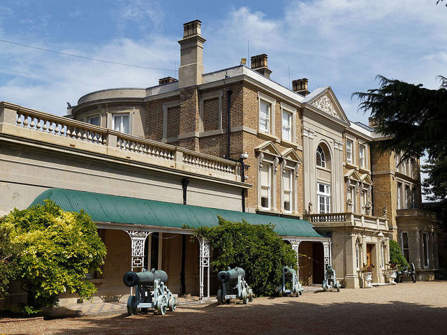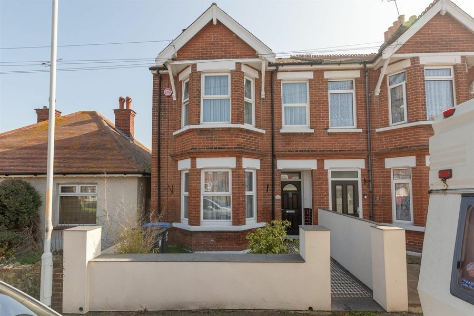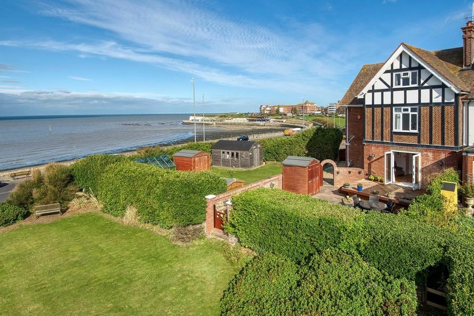Carlton Road West,Westgate-On-Sea, CT8
4 bedroom house to rent
Situated overlooking Westgate Golf Course is this four bedroom detached family home full of charm, properties in the highly sought after road of 'Carlton Road West', which seldom come to the rental market. This property is within walking distance from the sandy beaches and within easy reach to Westgate's main parade of shops and the train station. Upon entering the home, you are greeted with a spacious porch area leading to the hallway, the first room you come to is the dining room boasting original Parquet flooring, there is also a modern kitchen with breakfast bar, a utility room and separate larder, shower room and a light and spacious lounge. To the first floor the property offers two large main bedrooms, and two further bedrooms and a family bathroom. What strikes you when you go through the property is how much natural light the property has and the large amount of storage space on offer. The property also benefits from a room - currently set up as a gym. There is side access leading to the rear garden which has been very well maintained and has a separate patio and a BBQ area. Westgate-On-Sea is close by and provides a variety of shops, a cinema and a railway station providing a regular service to London. In the other direction and within easy access is the beach at Westgate Bay. There are a number of highly regarded schools in both the public and private sector. Pets considered.
Room Sizes
| Utility Room | 2.64m x 2.24m (8'8 x 7'4). |
| Front/Driveway | Lawned garden and driveway to the side providing parking in front of the garage |
| First Floor | |
| Lounge | 5.54m x 5.00m (18'2 x 16'5). |
| Bedroom Two | 4.52m x 3.81m (14'10 x 12'6). |
| Garage | 4.39m x 2.64m (14'5 x 8'8). |
| Landing | |
| External | |
| Bathroom | |
| Bedroom | 4.52m x 3.99m (14'10 x 13'1). |
| Kitchen | 3.63m x 3.38m (11'11 x 11'1). |
| Bedroom Three | 3.53m x 2.69m (11'7 x 8'10). |
| Dining Room | 3.63m x 3.51m (11'11 x 11'6). |
| Porch | |
| Ground Floor | |
| The Vendor's View | |
| Rear Garden | Mainly laid to lawn with flower and shrubs borders and a patio BBQ area |
| Shower Room | |
| Bedroom Four | 3.15m x 2.69m (10'4 x 8'10). |
| Conservatory | 4.37m x 2.79m (14'4 x 9'2). |
| Hallway |
