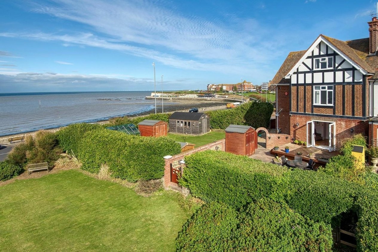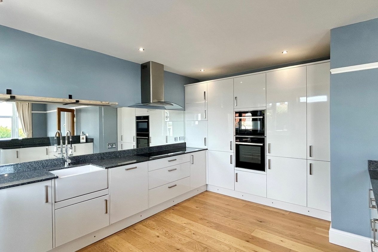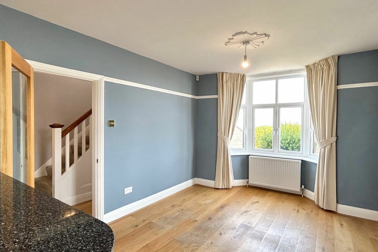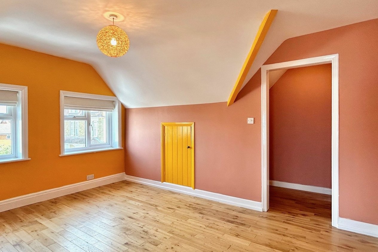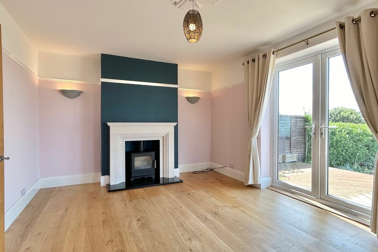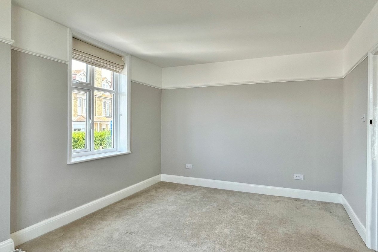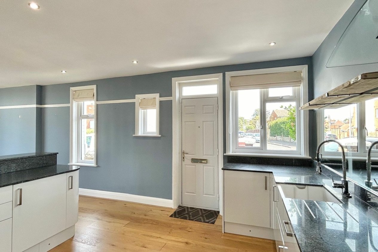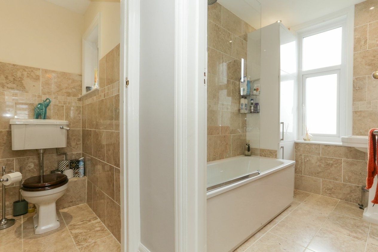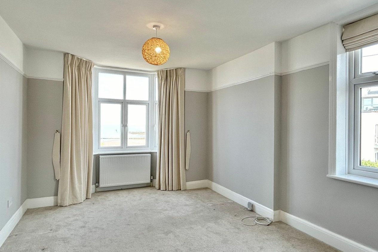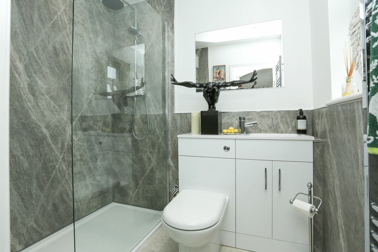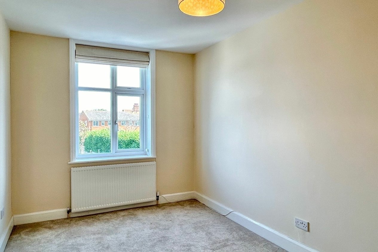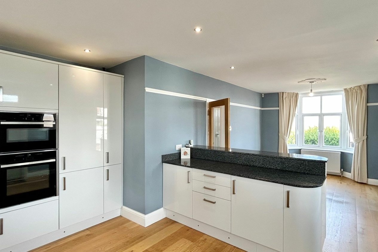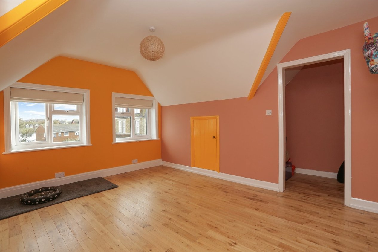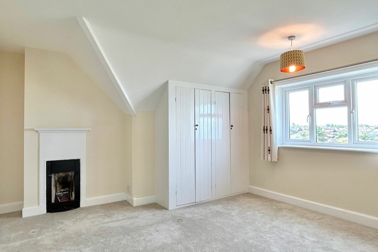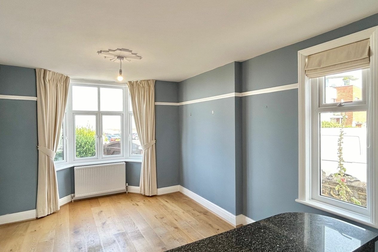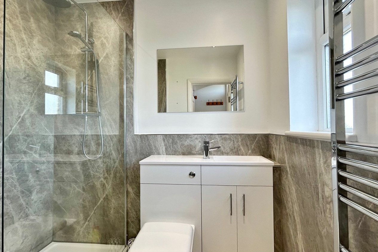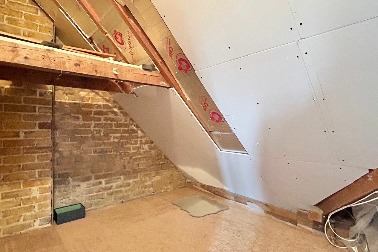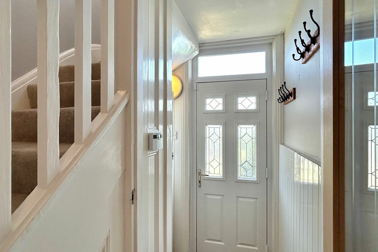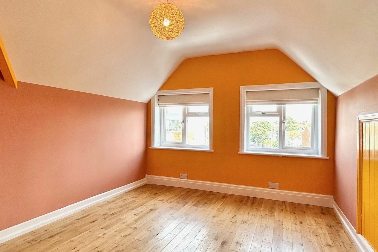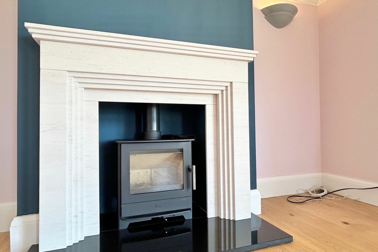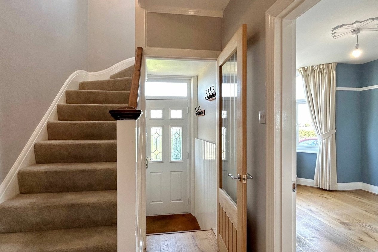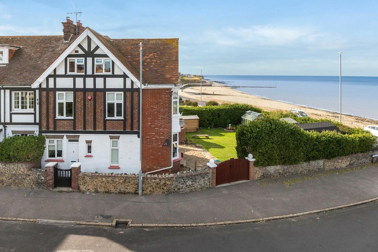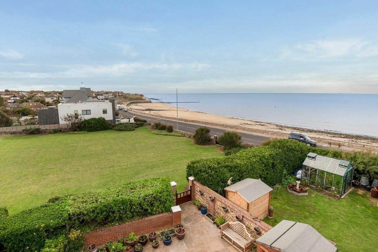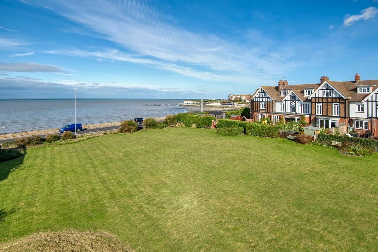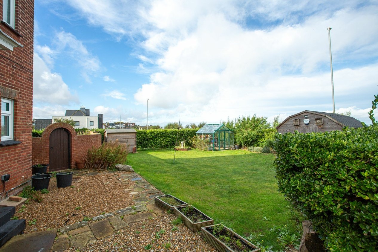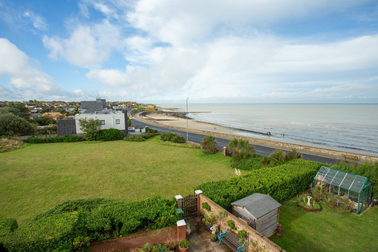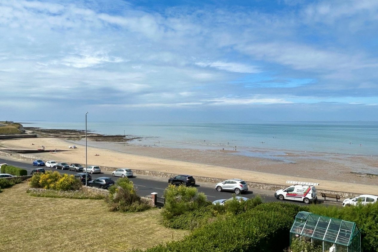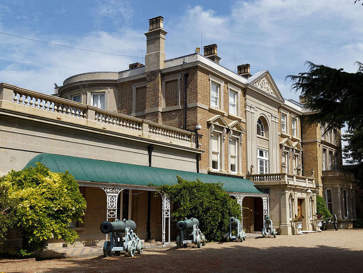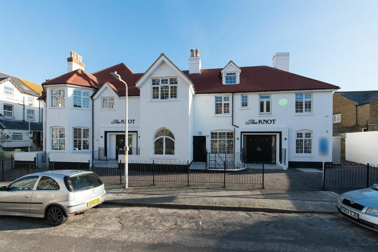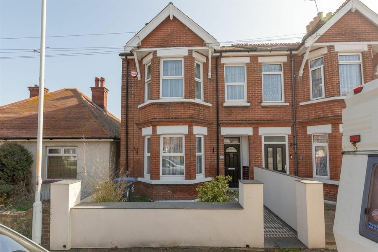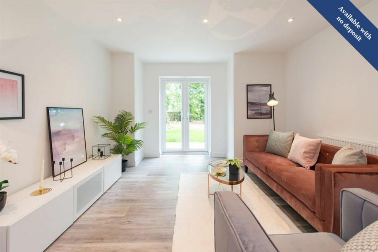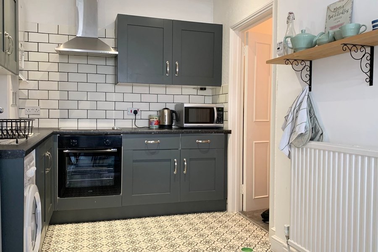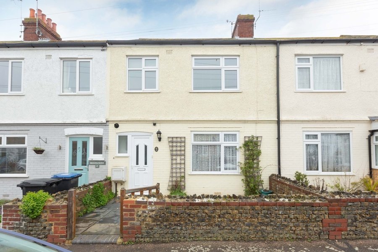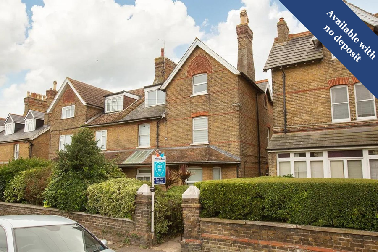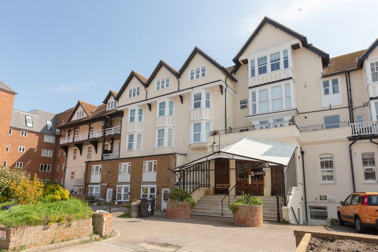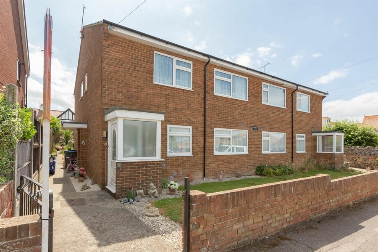Domneva Road,Westgate-On-Sea, CT8
5 bedroom house to rent
Unique Well Presented Family Home - Additional Internals Photos to Follow:
Situated on the corner of Sea Road and Domneva Road on a corner plot boasting uninterrupted views out across the sea is this unique well presented five bedroom family home. The ground floor has a modern fitted kitchen with built-in appliances and wooden flooring with a spacious dining area featuring large windows framing the views. There is a lounge to the rear of the property with a beautiful log burner, picture rails and with French doors opening out onto a paved patio, ideal to enjoy the sun, spectacular sunsets and sea views. The ground floor also offers a modern shower room with W.C., and access to the cellar.
Leading up to the first floor the first thing you notice is the large window maximising the views directly out to sea. There are three double bedrooms on this floor plus the main bathroom (with shower over bath) and separate W.C. Two of the bedrooms have uninterrupted sea views. The second floor has another two double bedrooms, one of which looks over the field and West Bay. There is eaves storage space in each second floor bedroom, and a further walk in, carpeted and insulated, attic room giving further storage space.
Externally to the side of the property is a good sized garden mainly laid to lawn with several sheds and a greenhouse. The largest shed has mains electricity providing light and multiple power sockets. A well established hedge provides privacy. A gate gives access to the side patio and decking. From the patio a gate leads onto the communal field area (approx. 2400 square metres, roughly 1/2 acre). The communal field is owned by the 12 houses which surround it - a unique feature giving a private recreation ground. *Available MID August
Council Tax D
EPC D
To check broadband and mobile phone coverage please visit Ofcom here ofcom.org.uk/phones-telecoms-and-internet/advice-for-consumers/advice/ofcom-checker.’
Room Sizes
| Entrance Hall | Leading to |
| Bathroom | 5' 6" x 6' 10" (1.67m x 2.09m) |
| Kitchen/Diner | 26' 7" x 10' 11" (8.10m x 3.33m) |
| Living Room | 17' 0" x 11' 11" (5.18m x 3.63m) |
| First Floor | Leading to |
| Bedroom | 18' 1" x 10' 11" (5.51m x 3.33m) |
| Bedroom/Study | 14' 9" x 8' 6" (4.50m x 2.59m) |
| Bedroom | 13' 9" x 12' 0" (4.19m x 3.66m) |
| WC | With toilet |
| Bathroom | 7' 5" x 5' 4" (2.26m x 1.63m) |
| Second Floor | Leading to |
| Loft Room | 10' 8" x 5' 5" (3.25m x 1.65m) |
| Bedroom | 14' 1" x 10' 4" (4.29m x 3.15m) |
| Bedroom | 13' 5" x 13' 0" (4.09m x 3.96m) |
| Basement Level - Cellar | Approx. Floor Area 62 SQ. FT. |
