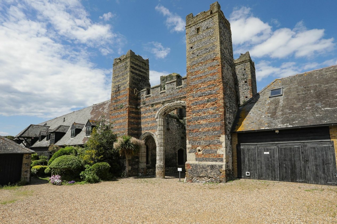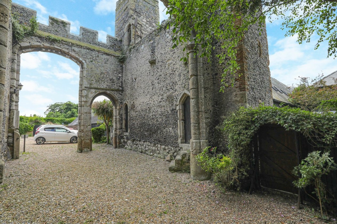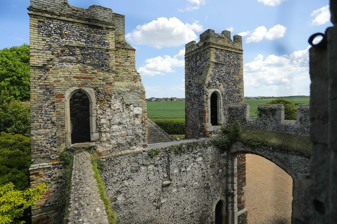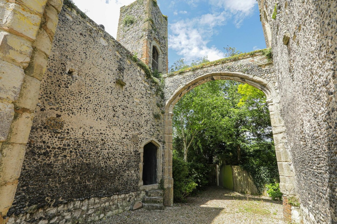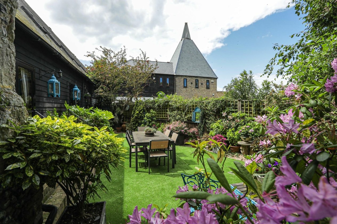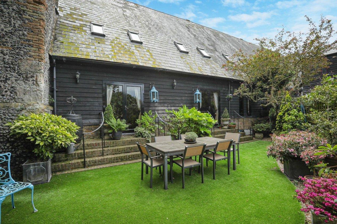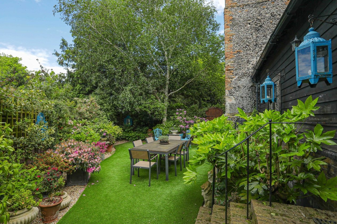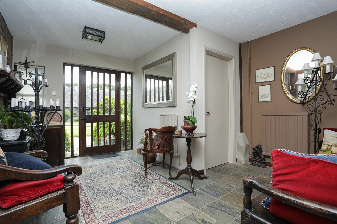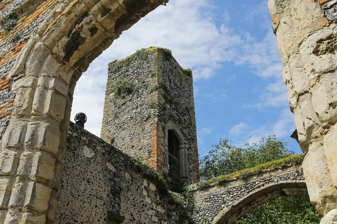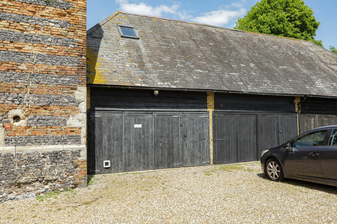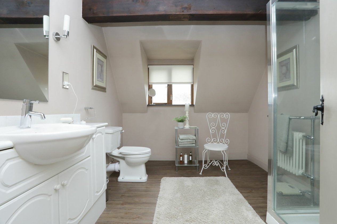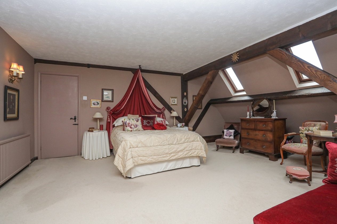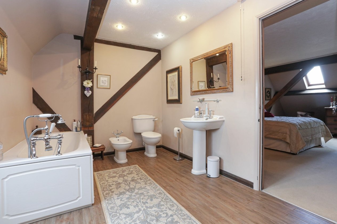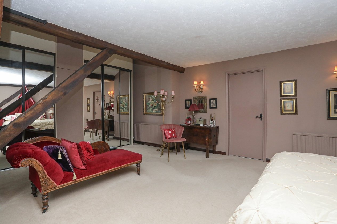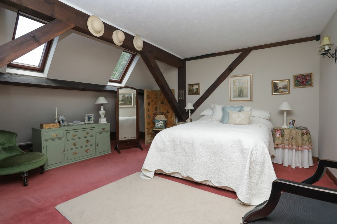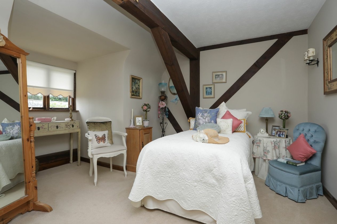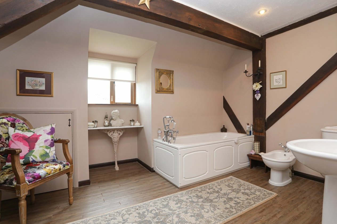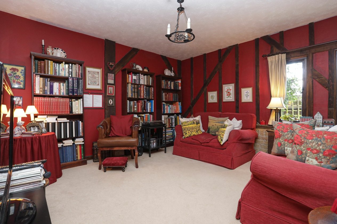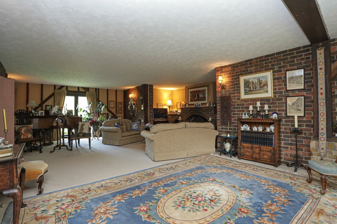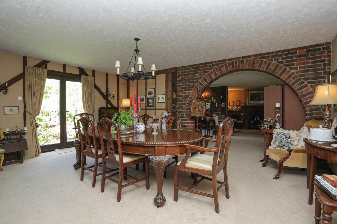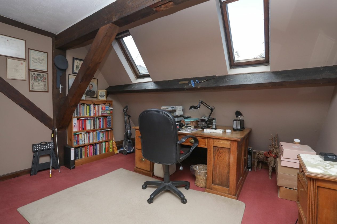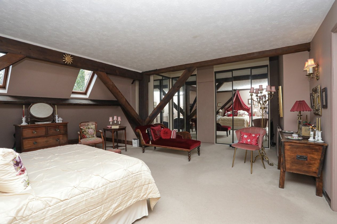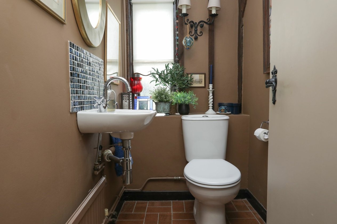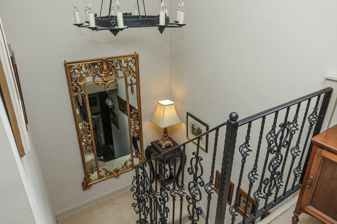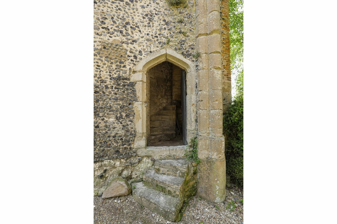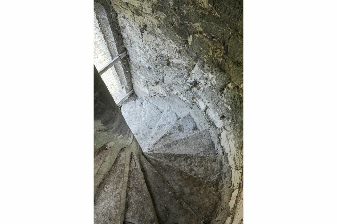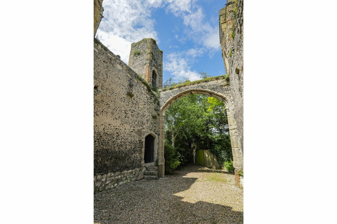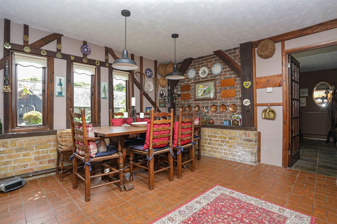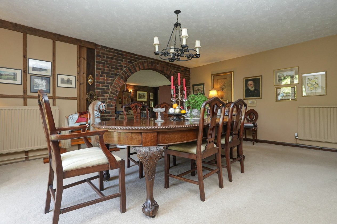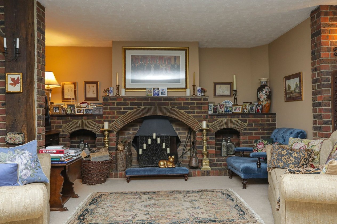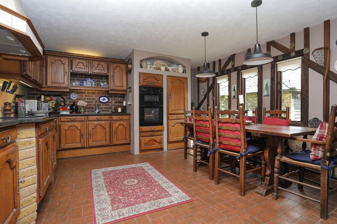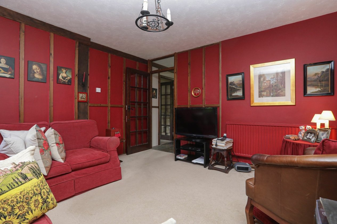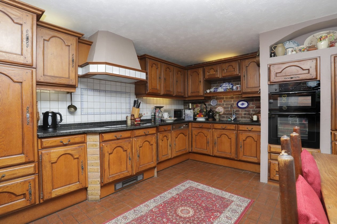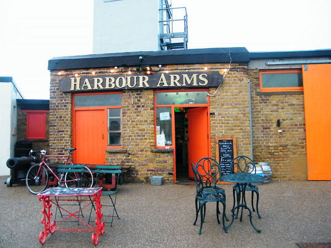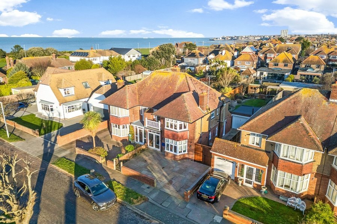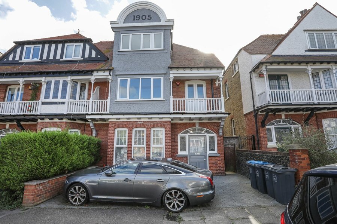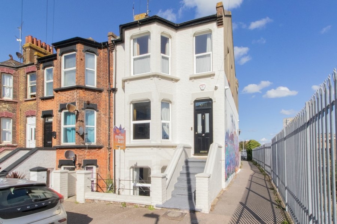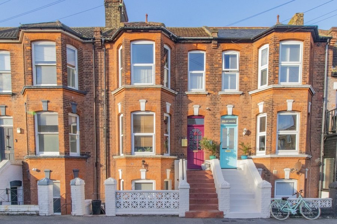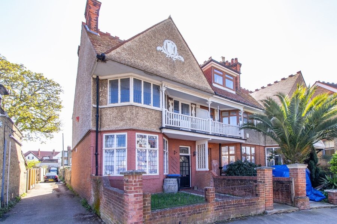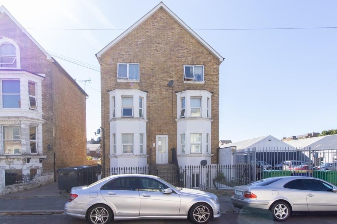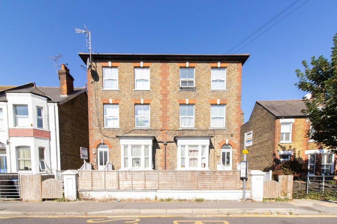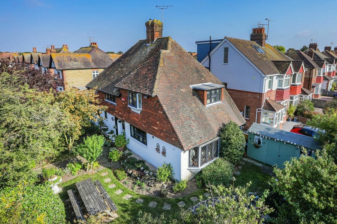Dent-De-Lion Court, Margate, CT9
4 bedroom barn conversion for sale
Nestled amidst scenic surroundings, this spacious four-bedroom barn conversion offers a serene retreat while maintaining convenient access to local amenities. Believed to have been converted in the early/mid 1980's, Dent-de-Lion Court has retained much of its period charm and character. The highlight of this property is the inclusion of a Norman fortified gatehouse, adding a unique historical touch to the setting. Beyond the grand entrance hall, the ground floor accommodation boasts a generous 32ft lounge, a separate dining room, a cosy snug/sitting room, a bespoke country style kitchen and a downstairs cloakroom. Upstairs, the property features four well-appointed bedrooms, including an en-suite to the master bedroom and a further family shower room. Throughout the house, period charm and character are prevalent, creating an atmosphere that seamlessly blends the past with the present. Externally there is a beautifully tended rear garden complete with artificial grass and a variety of well established plants and shrubs. From here there is also gated side access out to the gatehouse. Additional features include a large double garage, providing plenty of storage space for vehicles and outdoor equipment.
The gatehouse has been dated to the early 15th century and survives in almost complete form, with some subsequent restoration and repair. It features in an original painting by J.M.W Turner in 1792 when he was just 17 years old. The gatehouse was originally the main entrance into the courtyard of a contemporary fortified house. The house, now demolished, is thought to have stood to the north of the gatehouse.
The main approach to the gatehouse was from the south, and the southern facade is pierced by a tall carriage entrance, headed by a segmental arch. This is flanked to the west by a smaller, pointed archway for pedestrians. The entrance way is topped with a crenelated parapet. To the rear is a single, large, round-headed archway with flint dressings. Flanking the cobble-faced entrance passage are four tall, square, embattled corner towers pierced by gun-loops and arrow slits. Further architectural decorations include a stone string course over the entrance archways and a carved stone shield over the carriage arch, representing the coat of arms of the Daundelyon family, for whom the gatehouse was built.
In our opinion this really is a rare opportunity to own a spacious family home with your own piece of history and viewings are highly recommended to fully appreciate all that is on offer!
Identification checks
Should a purchaser(s) have an offer accepted on a property marketed by Miles & Barr, they will need to undertake an identification check. This is done to meet our obligation under Anti Money Laundering Regulations (AML) and is a legal requirement. We use a specialist third party service to verify your identity. The cost of these checks is £60 inc. VAT per purchase, which is paid in advance, when an offer is agreed and prior to a sales memorandum being issued. This charge is non-refundable under any circumstances.
Room Sizes
| Entrance | Leading To |
| WC | With Toilet and Wash Hand Basin |
| Sitting Room | 12' 3" x 12' 0" (3.73m x 3.66m) |
| Dining Room | 17' 5" x 14' 8" (5.31m x 4.47m) |
| Living Room | 32' 0" x 21' 7" (9.75m x 6.58m) |
| Kitchen/Breakfast Room | 14' 7" x 14' 1" (4.45m x 4.29m) |
| First Floor | First Floor Landing with Airing Cupboard And Leading To |
| Bedroom | 12' 2" x 10' 6" (3.71m x 3.20m) |
| Bedroom | 13' 2" x 12' 2" (4.01m x 3.71m) |
| Bedroom | 14' 7" x 14' 5" (4.45m x 4.39m) |
| Shower Room | 10' 2" x 8' 6" (3.10m x 2.59m) |
| Bedroom | 19' 3" x 18' 4" (5.87m x 5.59m) |
| En-Suite | 14' 11" x 10' 2" (4.55m x 3.10m) |
| External - Stable | Stable In A Block Accessed Through A Private Gate - Great For Storage |
