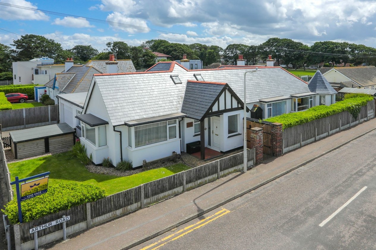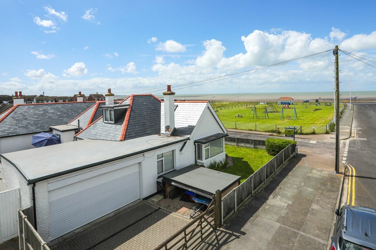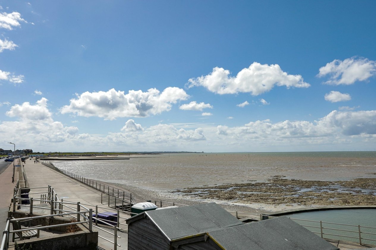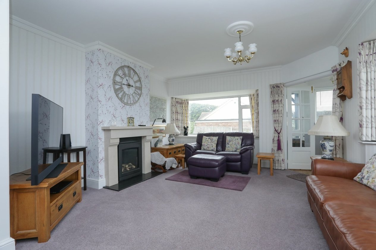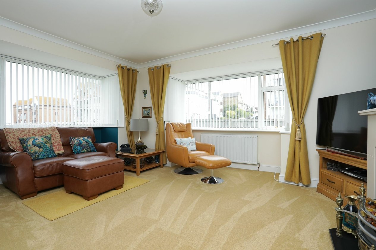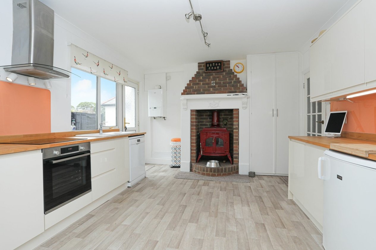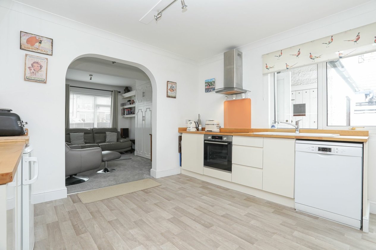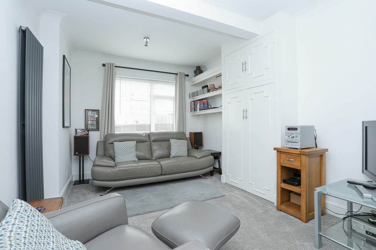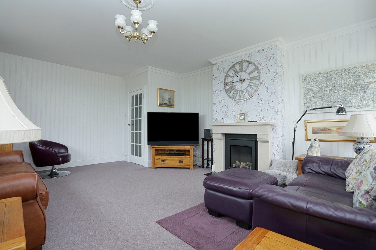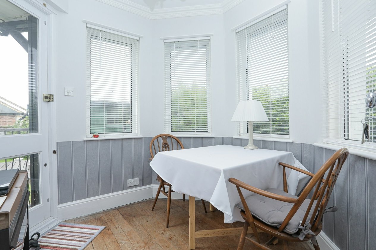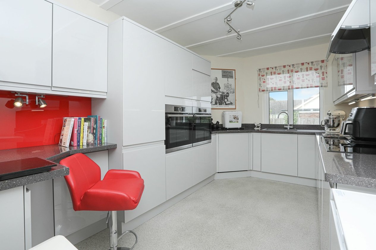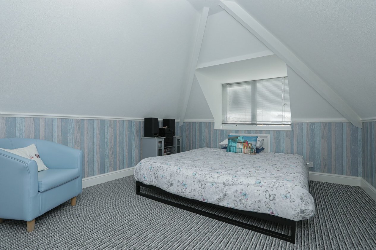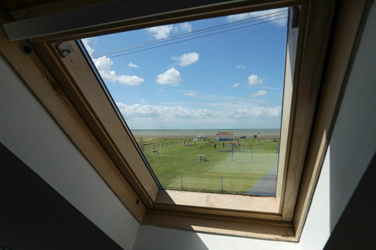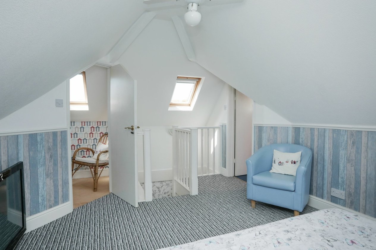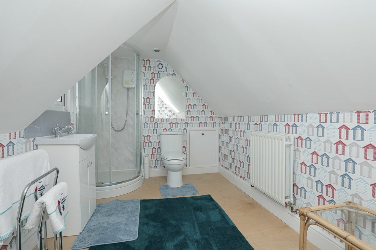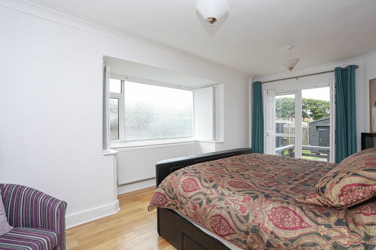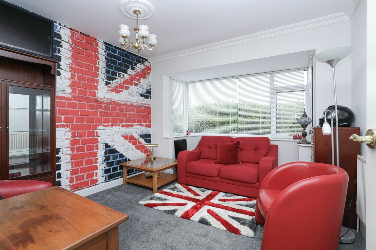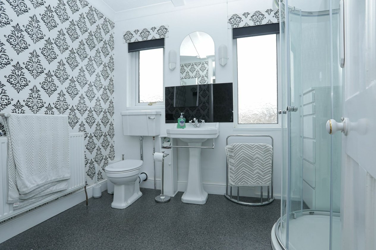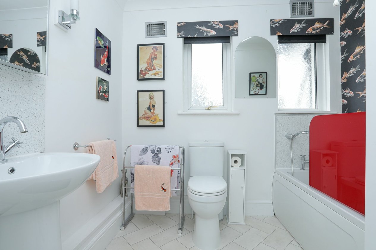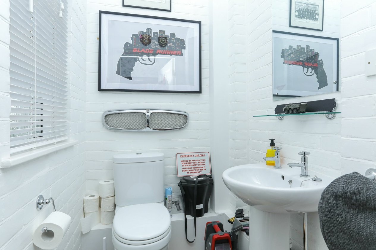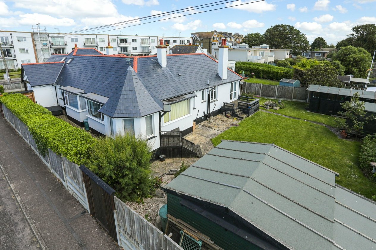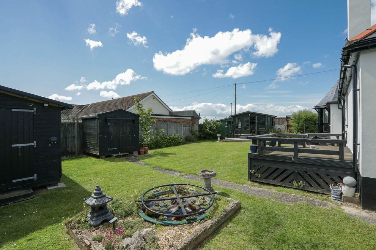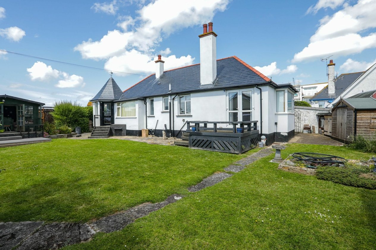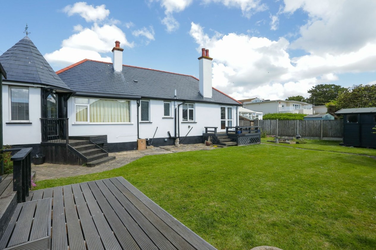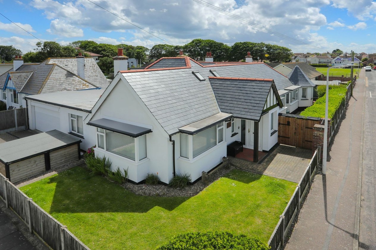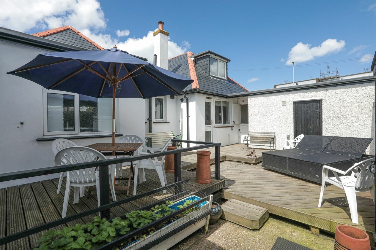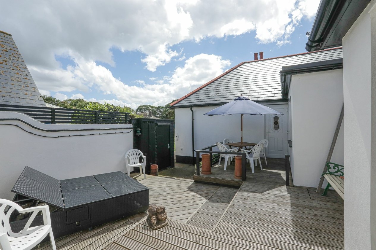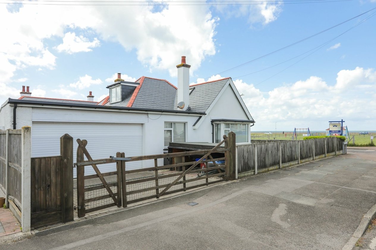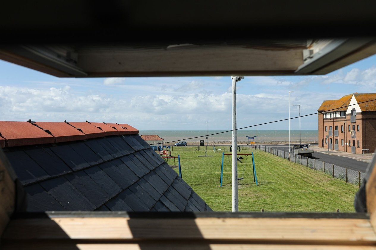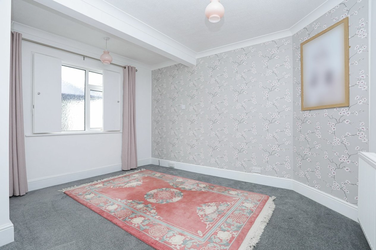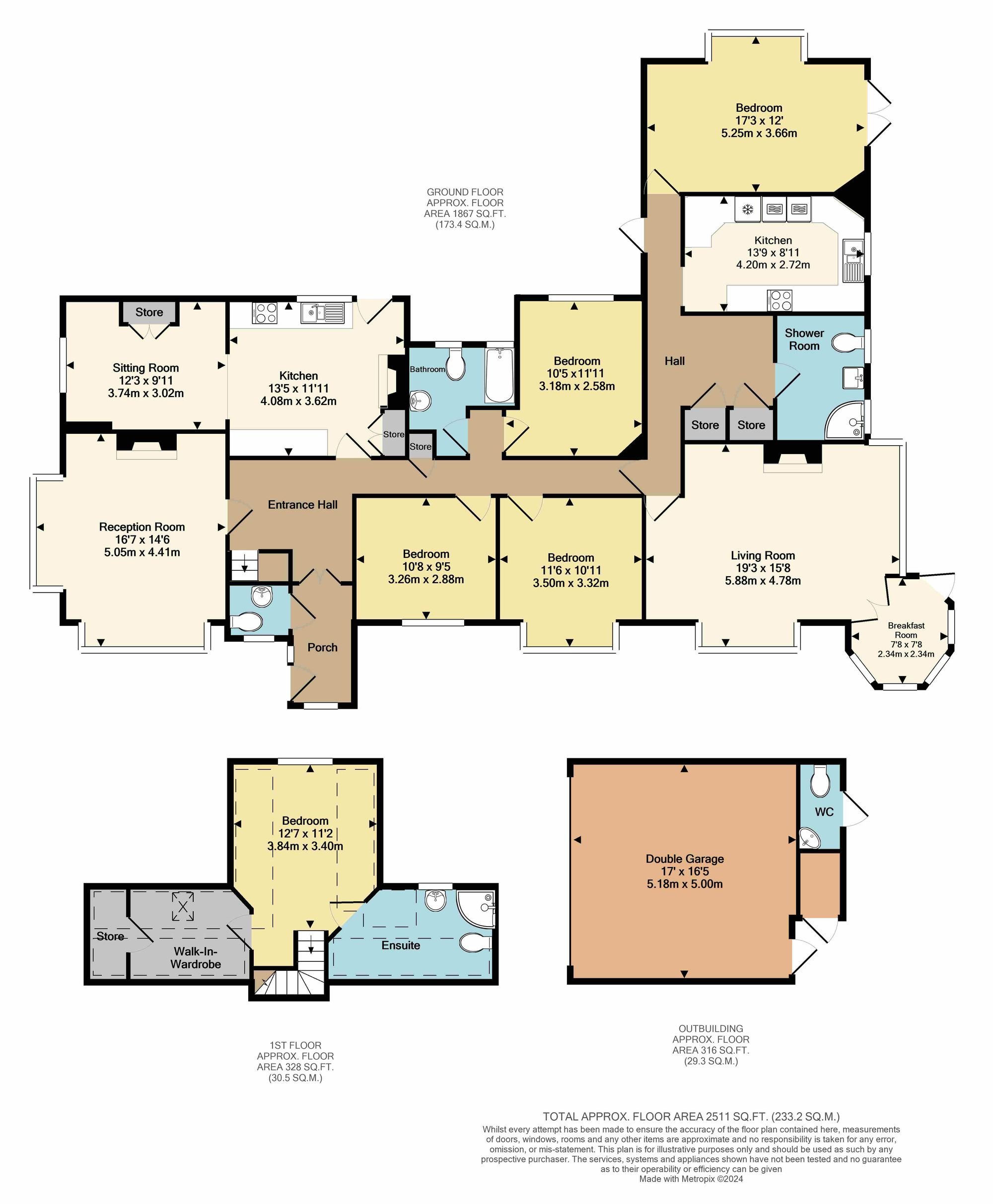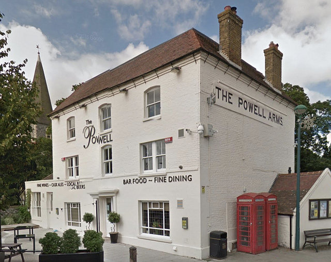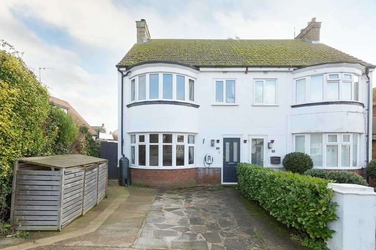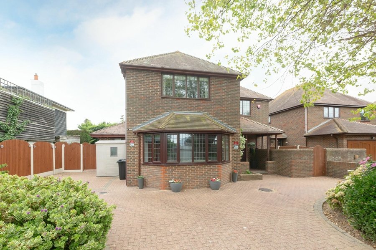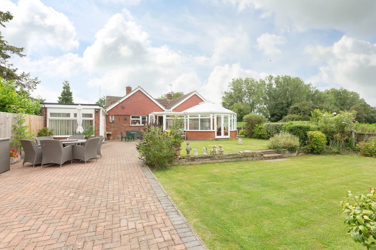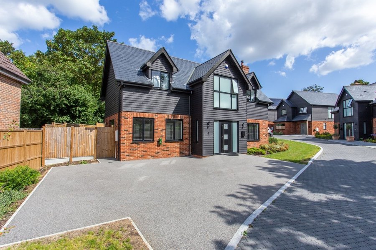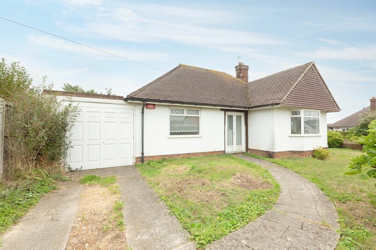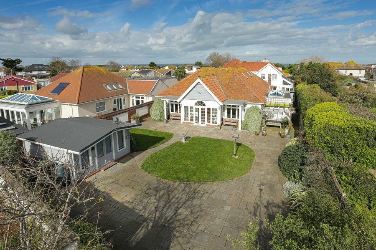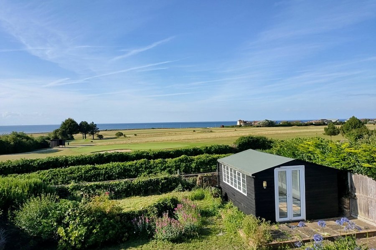Arthur Road, Birchington, CT7
5 bedroom bungalow for sale
Nestled in a coveted seafront location, this versatile 5-bedroom detached home stands as a testament to modern living while retaining its timeless charm. Steeped in local history, there is enough space and potential to house an annex with its own bathroom, kitchen and private external access if required. The majority of the living space and bedrooms are situated on the ground floor, however the property also features a first-floor bedroom with stunning sea views, a dressing room and an en-suite, perfect for guests or extended family members. The four bright and airy reception rooms create a welcoming ambience, ideal for both relaxation and entertainment and there is even a rounded "turret" style room which would make a perfect breakfast room or office space.
The property boasts well-maintained surrounding gardens that offer a tranquil retreat from the bustling day to day life. Secluded patio areas provides idyllic spots for al fresco dining, while various sheds and outbuildings offer ample storage space. There is also a well equipped summerhouse and a useful workshop. A double garage and further parking ensure convenience, while the captivating sea views can be enjoyed from several vantage points both inside and outside the property.
Outside, the property showcases a vast expanse of outdoor space, perfect for enjoying the crisp sea air and breath-taking sunsets. Whether hosting a summer barbeque or simply unwinding amidst the natural beauty, the outside space of this property offers a myriad of possibilities for enjoying the coastal lifestyle. With its unparalleled location and outdoor amenities, this property is truly a rare find for those seeking a sophisticated and peaceful seaside retreat.
Identification checks
Should a purchaser(s) have an offer accepted on a property marketed by Miles & Barr, they will need to undertake an identification check. This is done to meet our obligation under Anti Money Laundering Regulations (AML) and is a legal requirement. We use a specialist third party service to verify your identity. The cost of these checks is £60 inc. VAT per purchase, which is paid in advance, when an offer is agreed and prior to a sales memorandum being issued. This charge is non-refundable under any circumstances.
Room Sizes
| Entrance Porch | Leading To |
| WC | With Toilet And Hand Wash Basin |
| Entrance Hall | With Store Cupboard And Leading to |
| Reception Room | 16' 7" x 14' 6" (5.05m x 4.42m) |
| Sitting Room | 12' 3" x 9' 11" (3.73m x 3.02m) |
| Kitchen | 13' 5" x 11' 11" (4.09m x 3.63m) |
| Bathroom | With Toilet, Wash Hand Basin And Bath |
| Bedroom | 10' 8" x 9' 5" (3.25m x 2.87m) |
| Bedroom | 10' 5" x 11' 11" (3.18m x 3.63m) |
| Bedroom | 11' 6" x 10' 11" (3.51m x 3.33m) |
| Living Room | 19' 3" x 15' 8" (5.87m x 4.78m) |
| Breakfast Room | 7' 8" x 7' 8" (2.34m x 2.34m) |
| Inner Hallway | With Storage Cupboards |
| Shower room | With Toilet, Wash Hand Basin And Shower |
| Kitchen | 13' 9" x 8' 11" (4.19m x 2.72m) |
| Bedroom | 17' 3" x 12' 0" (5.26m x 3.66m) |
| First Floor | Leading to |
| Bedroom | 12' 7" x 11' 2" (3.84m x 3.40m) |
| Ensuite | With Toilet, Wash Hand Basin And Shower |
| Walk-in-Wardobe | And Leading to Further Store Cupboard. |
