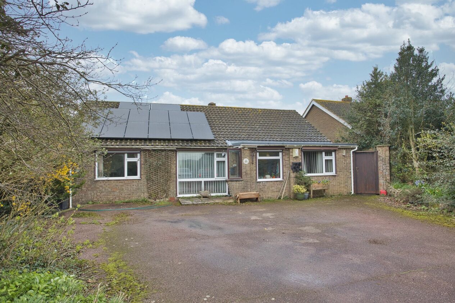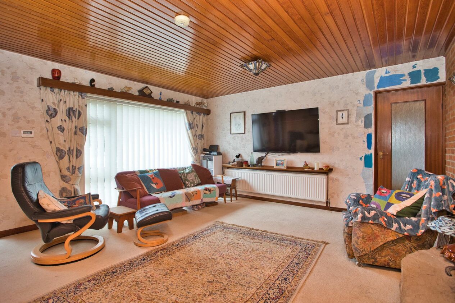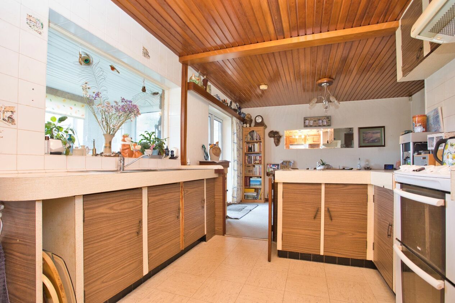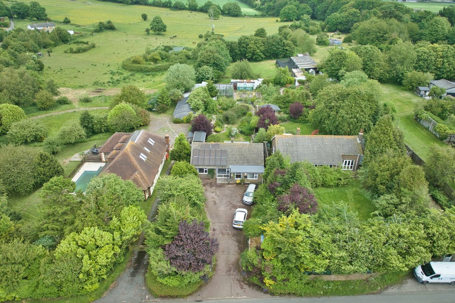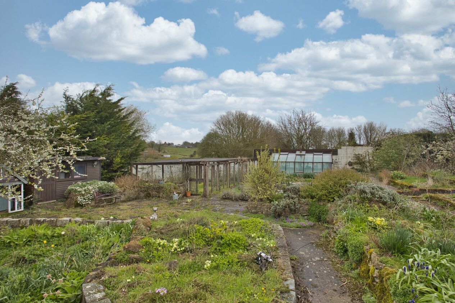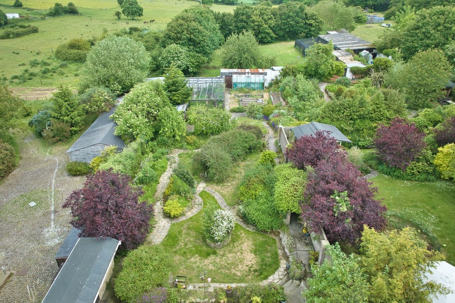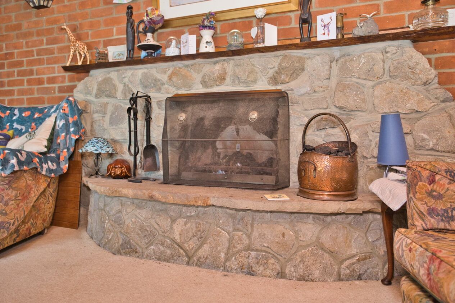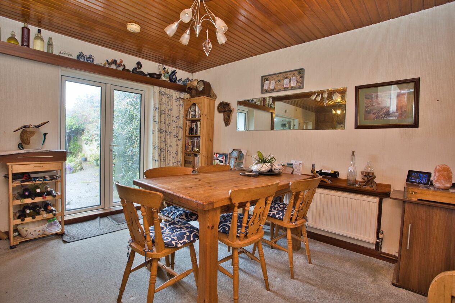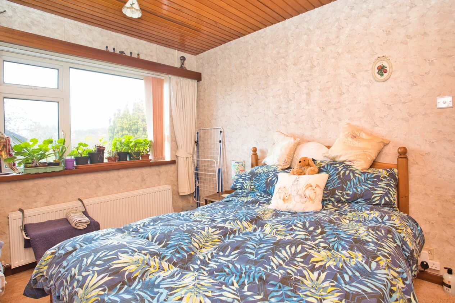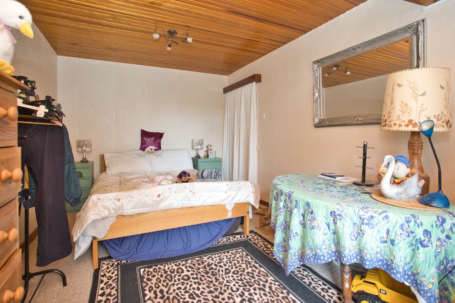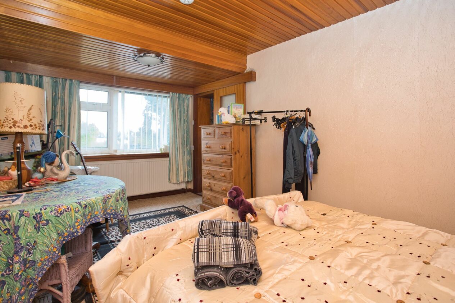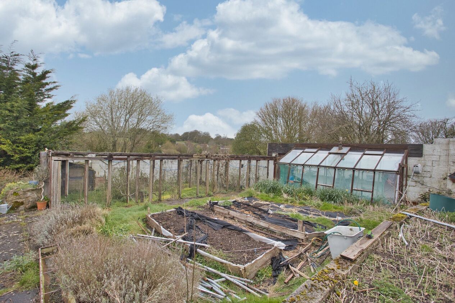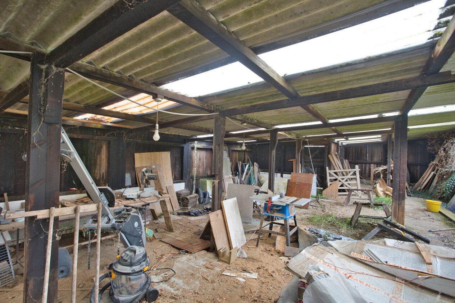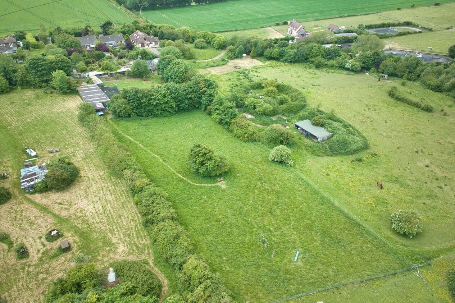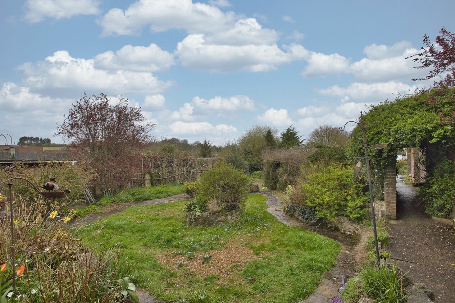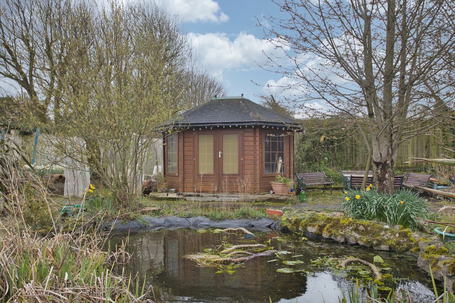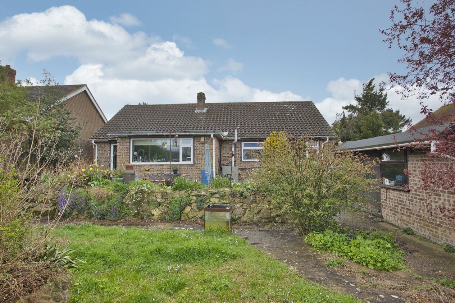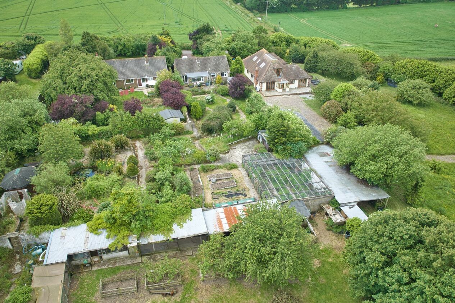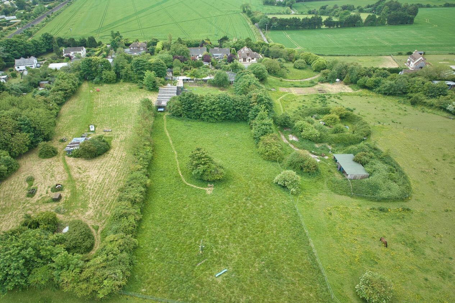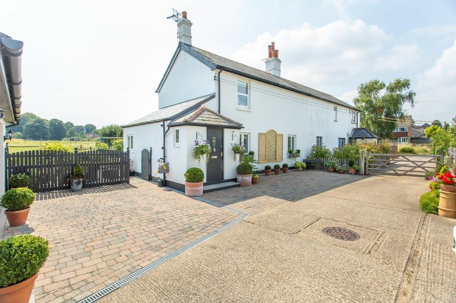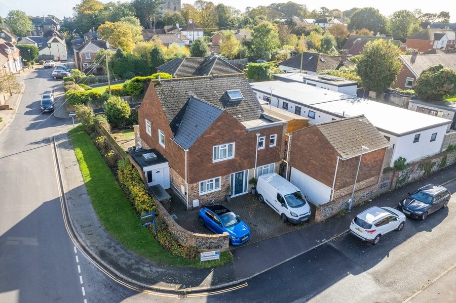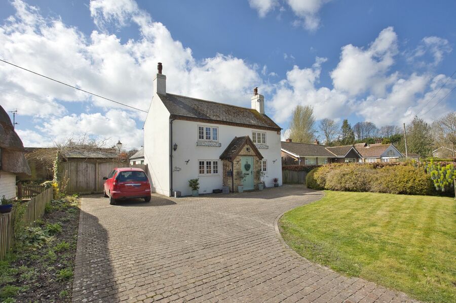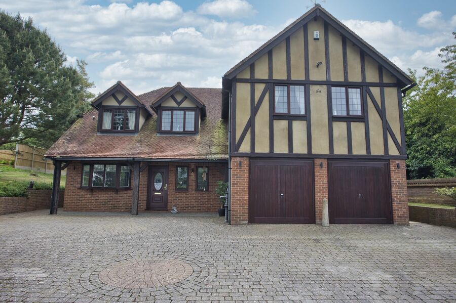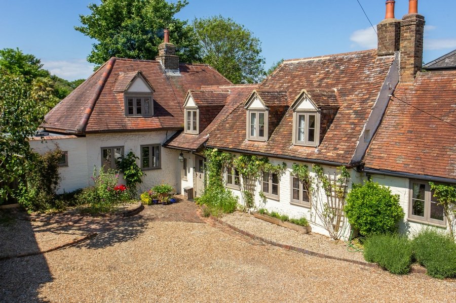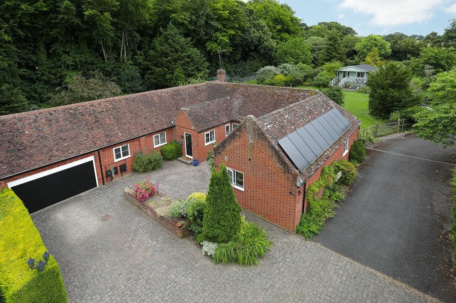Hollands Hill, Dover, CT15
3 bedroom bungalow for sale
Nestled within a serene setting, this exceptional three-bedroom detached bungalow boasts a perfect blend of comfort and tranquillity. The property features a spacious layout, offering ample living space for a modern family. Every room within this residence has been meticulously designed to provide a sense of relaxation and sophistication. The generously proportioned bedrooms all offer abundant space and comfort, ideal for unwinding after a long day. The property features a large lounge area, perfect for entertaining guests or simply relaxing with loved ones. The adjacent dining room provides a versatile space for formal gatherings or casual meals, while the well-appointed kitchen and separate utility room ensure functionality and convenience for daily living.
Step outside onto the sprawling grounds of approximately two acres, where the beauty of nature surrounds you. The outside space of this property offers a true escape from the hustle and bustle of every-day life, providing a private sanctuary to enjoy the great outdoors. With plenty of space for outdoor activities, gardening, or simply admiring the natural landscape, this property truly offers the best of both indoor and outdoor living. Whether you're looking to host gatherings, bask in the sun, or simply enjoy a quiet moment in nature, the outside space of this property offers endless possibilities for relaxation and recreation. Don't miss the opportunity to make this remarkable property your own and experience the epitome of peaceful country living.
These details are yet to be approved by the vendor.
Identification Checks
Should a purchaser(s) have an offer accepted on a property marketed by Miles & Barr, they will need to undertake an identification check. This is done to meet our obligation under Anti Money Laundering Regulations (AML) and is a legal requirement. We use a specialist third party service to verify your identity. The cost of these checks is £60 inc. VAT per purchase, which is paid in advance, when an offer is agreed and prior to a sales memorandum being issued. This charge is non-refundable under any circumstances.
Room Sizes
| Entrance | Entrance Hallway Leading To |
| Lounge | 15' 1" x 18' 3" (4.59m x 5.56m) |
| Bedroom | 9' 2" x 16' 1" (2.80m x 4.91m) |
| Bedroom | 12' 7" x 10' 4" (3.84m x 3.16m) |
| Bedroom | 12' 1" x 9' 2" (3.68m x 2.79m) |
| Bathroom | With Bath, Shower, Toilet and Wash Hand Basin |
| Kitchen / Diner | 8' 10" x 20' 8" (2.68m x 6.29m) |
| Utility Room | With Additional Storage and Appliances |
| OUTSIDE | |
| Barn | |
| Summer House | |
| Shed | |
| Workshop |
