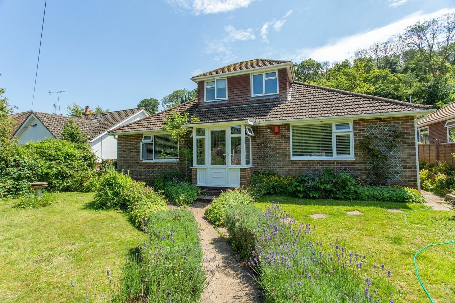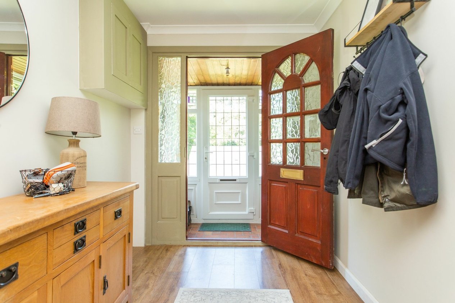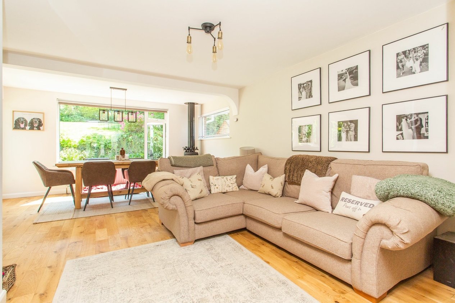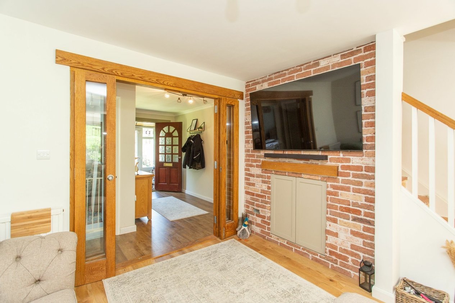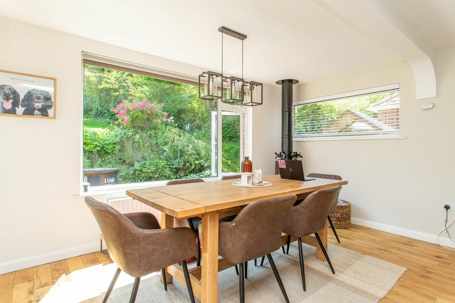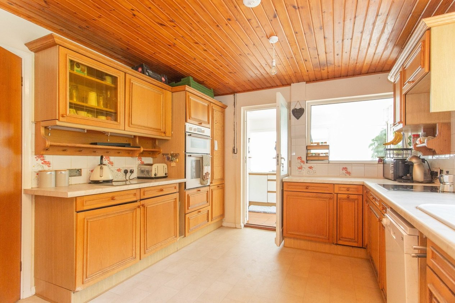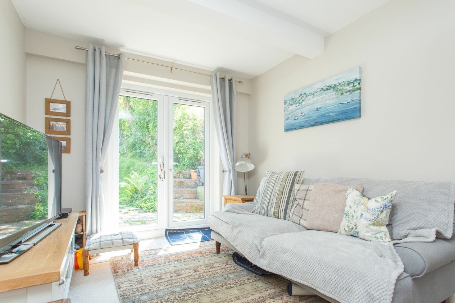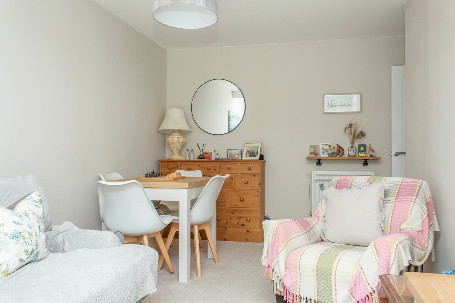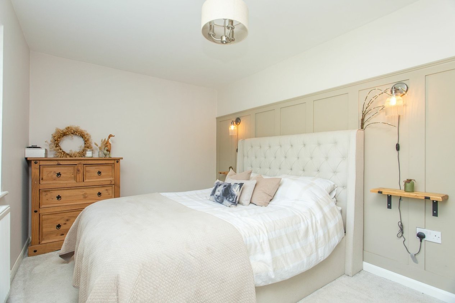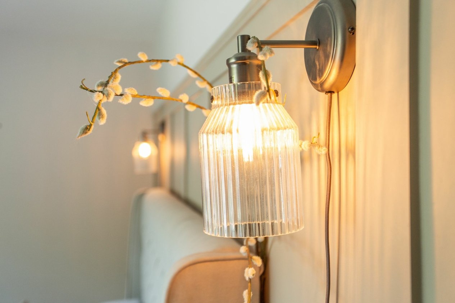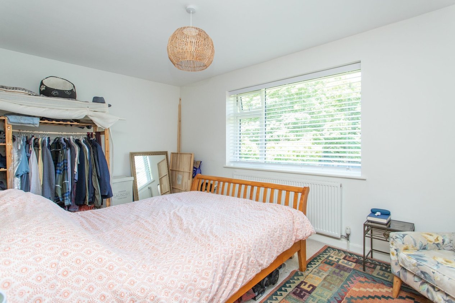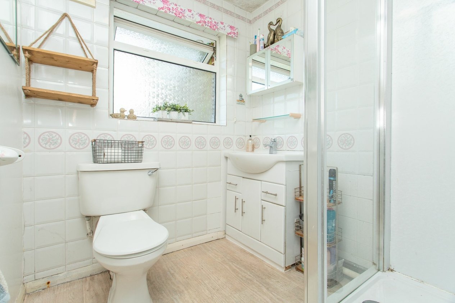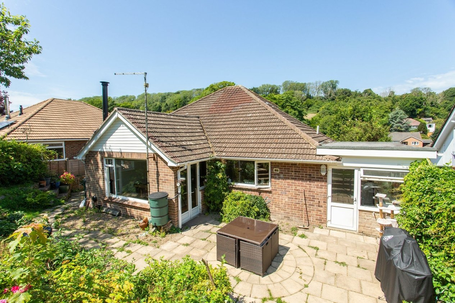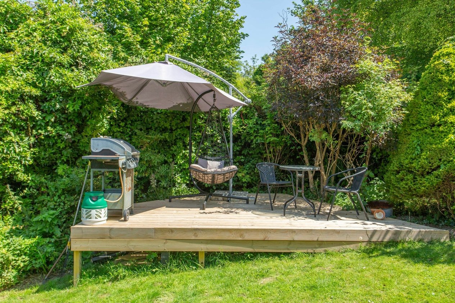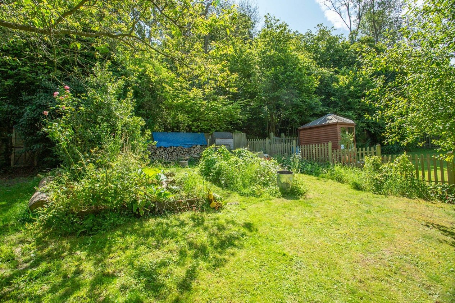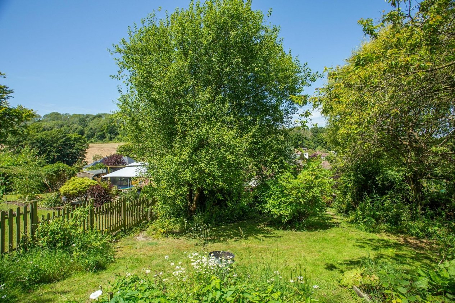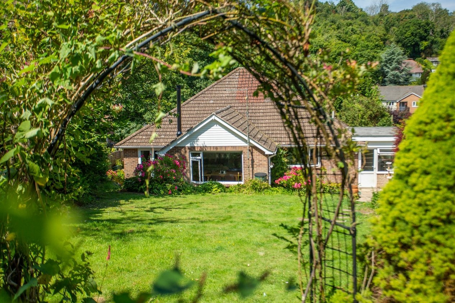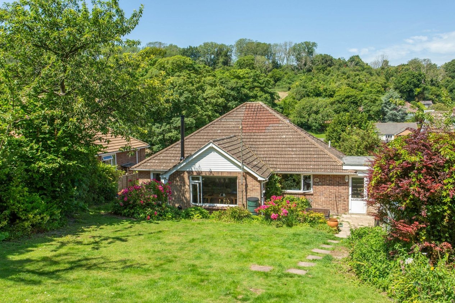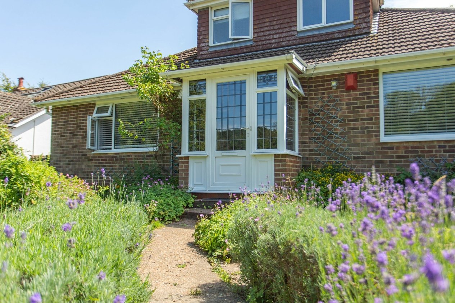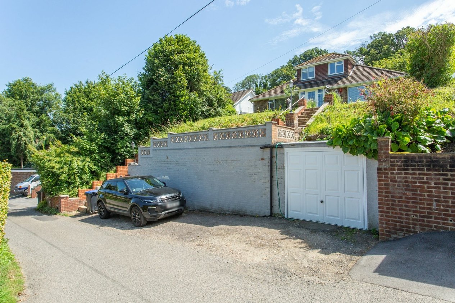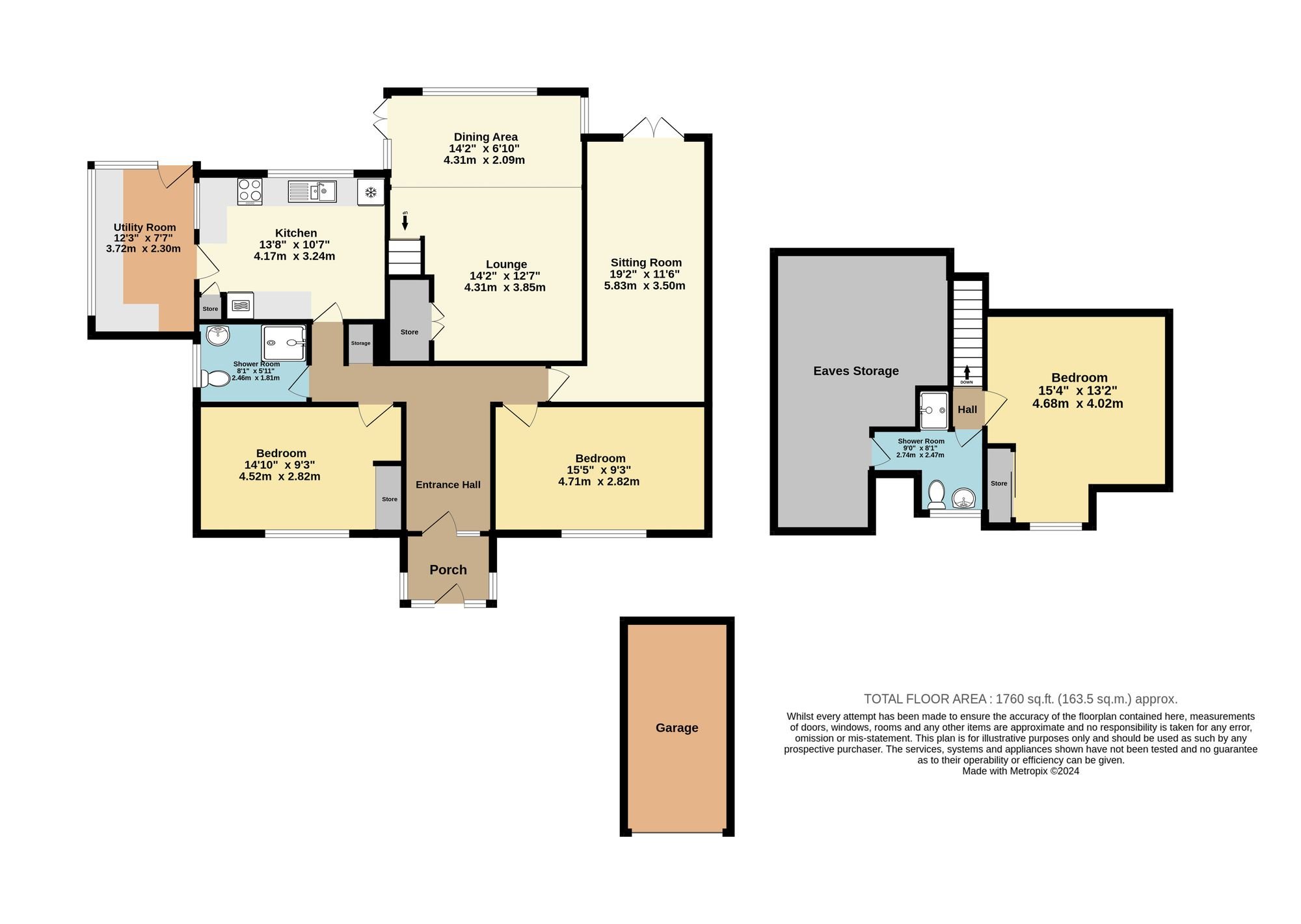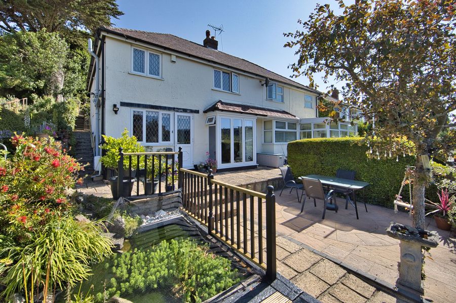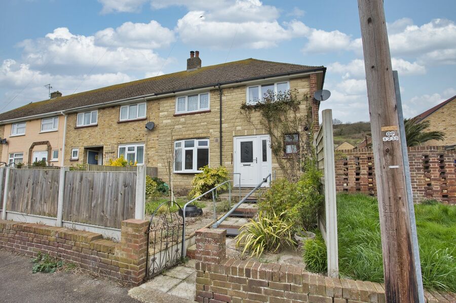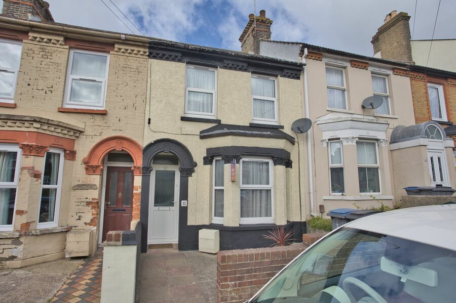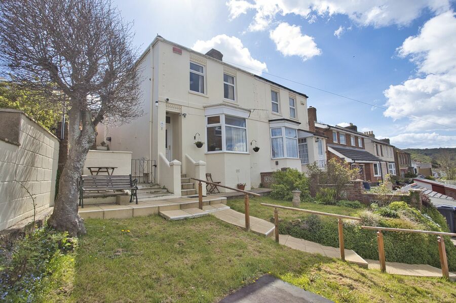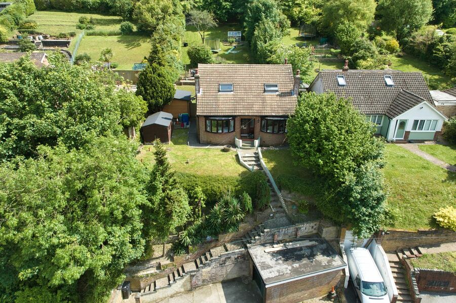Cowper Road, Dover, CT17
4 bedroom chalet for sale
There is more than meets the eye with this four bedroom detached family home which is located on a quiet road in River. This home is in an elevated position allowing you to benefit from some beautiful views from the front, the first floor and the rear of the garden. Although the property is in an elevated position with the garage and off street parking at the front, the current owners have explored a couple of options so that you can have a driveway up to your front door and they would happily share the drawings.
Once inside you will find accommodation comprising; an entrance hall, with two double bedrooms on either side facing the front of the property, straight ahead you would find the large open Lounge/Diner with a log burner tucked into the far corner, this is a light and airy space which would be the heart of the home. Next to this room, there is the third bedroom on the ground floor, however, this is currently being used as an additional living room for a relative, so could be used as an annexed area, playroom or home office. The ground is completed with a shower room and utility space. On the first floor there is a large bedroom with an additional shower room creating the ideal room for a teenager who requires their own space.
Outside there is a pathway up to the house through a modest sized front garden, which guides you from the two off street parking spaces and garage. The rear garden is enormous with a huge lawn with enough space for swings, slides, and trampolines. There is a decked area that makes the best of the views across the fields. At the very rear of the garden your very own allotment and access out onto the wooded area, perfect for exploring with the kids or walking the dog.
This home is a families dream, in arguably one of the most popular locations, so please call us to arrange your viewing.
Identification checks
Should a purchaser(s) have an offer accepted on a property marketed by Miles & Barr, they will need to undertake an identification check. This is done to meet our obligation under Anti Money Laundering Regulations (AML) and is a legal requirement. We use a specialist third party service to verify your identity. The cost of these checks is £60 inc. VAT per purchase, which is paid in advance, when an offer is agreed and prior to a sales memorandum being issued. This charge is non-refundable under any circumstances.
Room Sizes
| Entrance Hall | Leading to |
| Lounge | 14' 2" x 12' 8" (4.31m x 3.85m) |
| Dining Area | 14' 2" x 6' 10" (4.31m x 2.09m) |
| Sitting Room | 19' 2" x 11' 6" (5.83m x 3.50m) |
| Bedroom | 15' 5" x 9' 3" (4.71m x 2.82m) |
| Bedroom | 14' 10" x 9' 3" (4.52m x 2.82m) |
| Shower Room | 8' 1" x 5' 11" (2.46m x 1.81m) |
| Kitchen | 13' 8" x 10' 8" (4.17m x 3.24m) |
| Utility Room | 12' 2" x 7' 7" (3.72m x 2.30m) |
| First Floor | Leading to |
| Bedroom | 15' 4" x 13' 2" (4.68m x 4.02m) |
| Shower Room | 9' 0" x 8' 1" (2.74m x 2.47m) |
