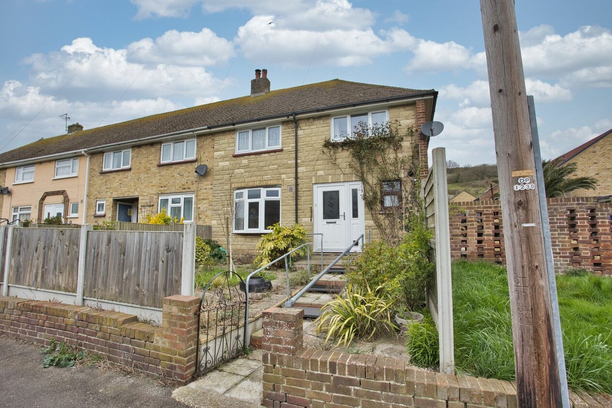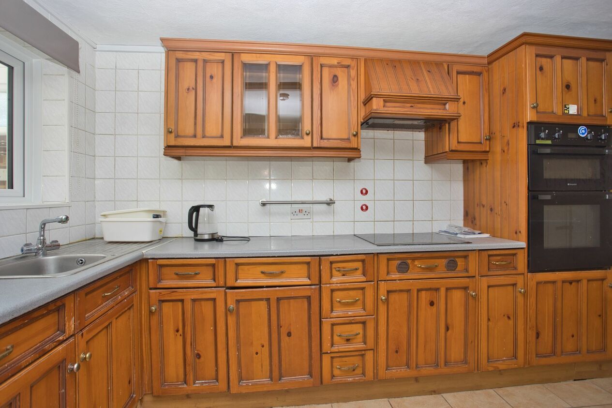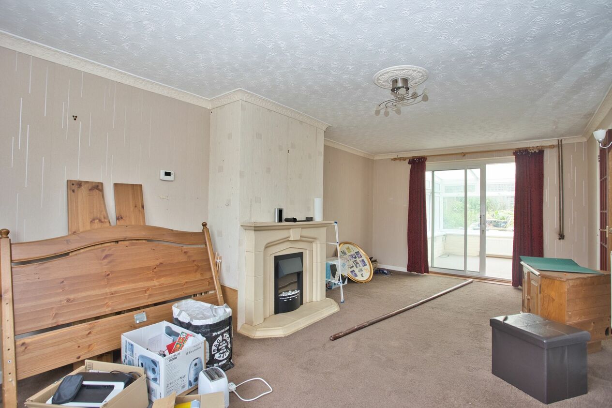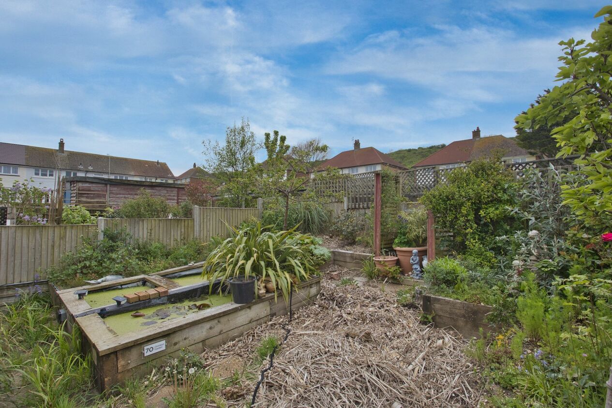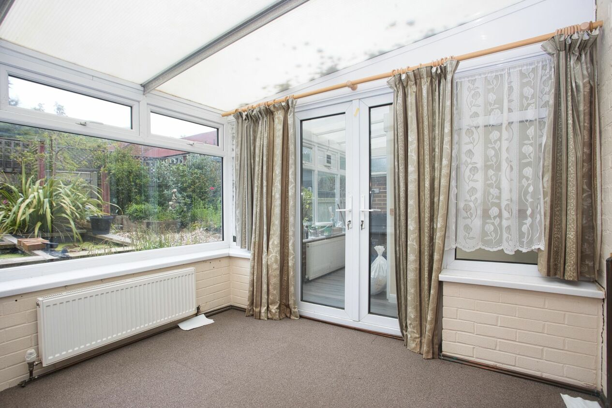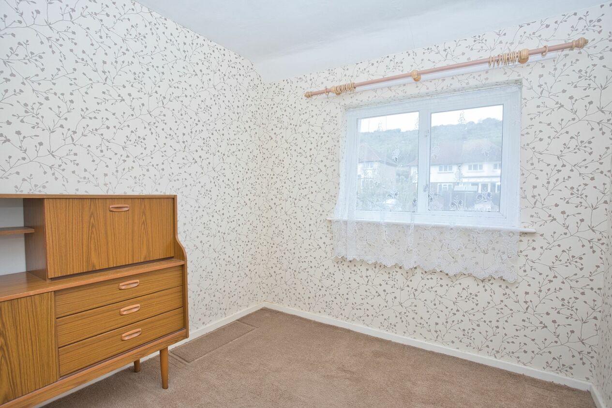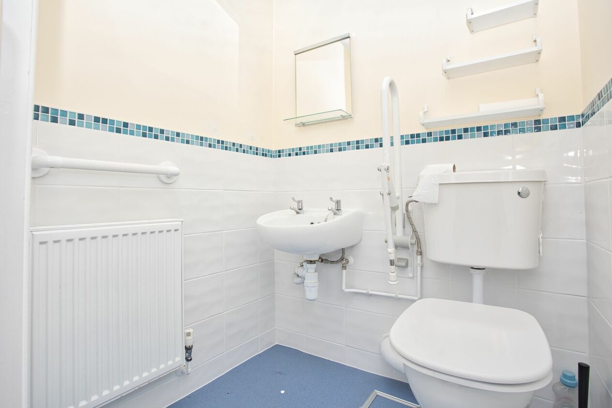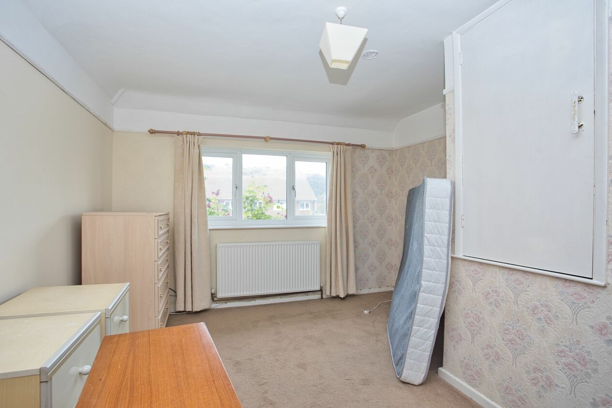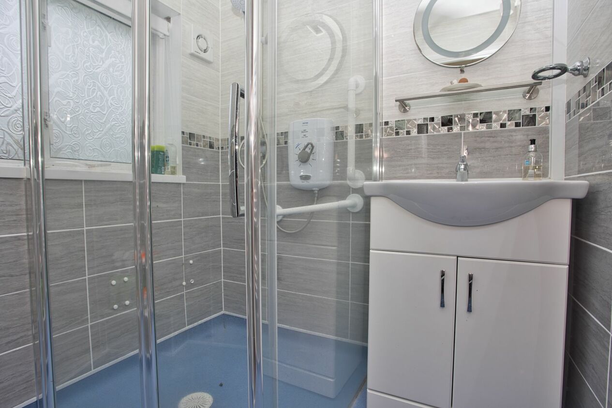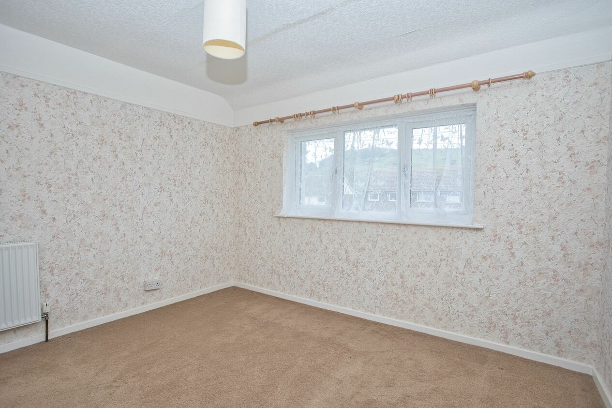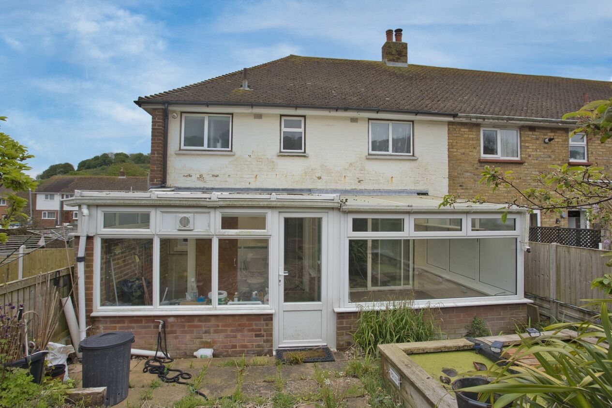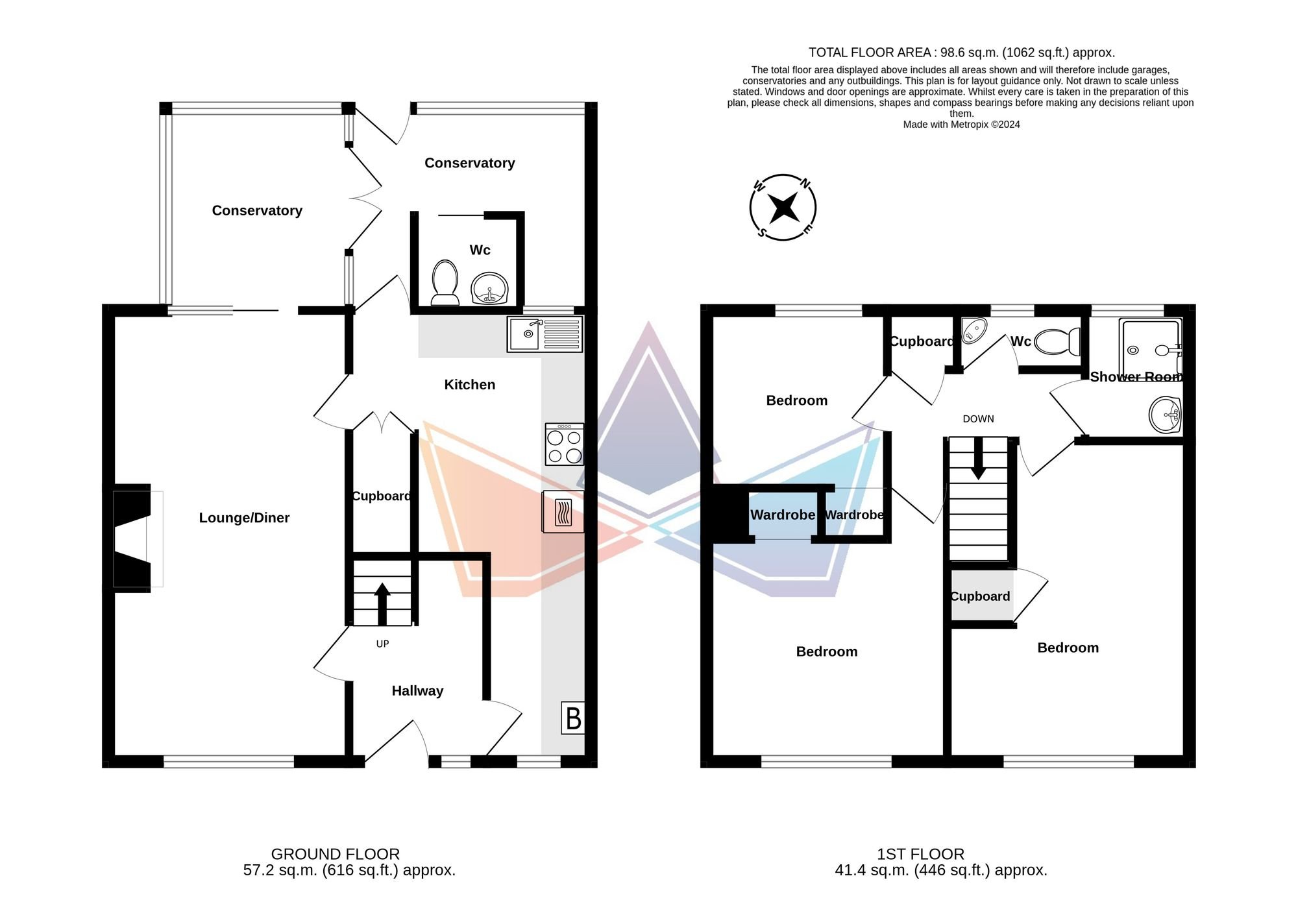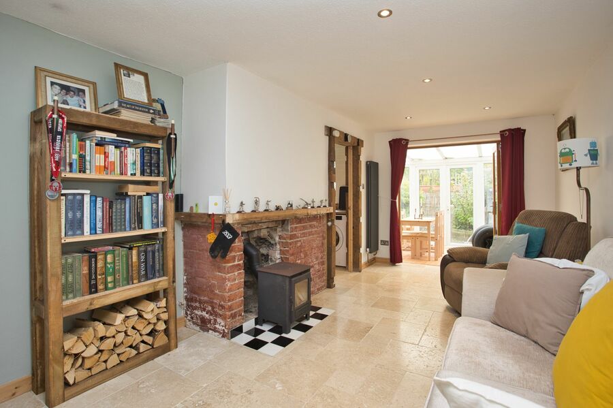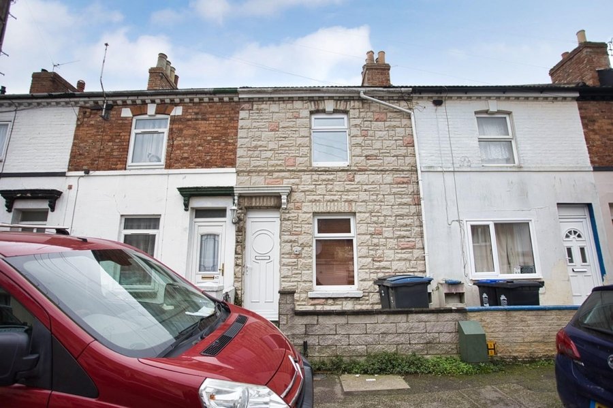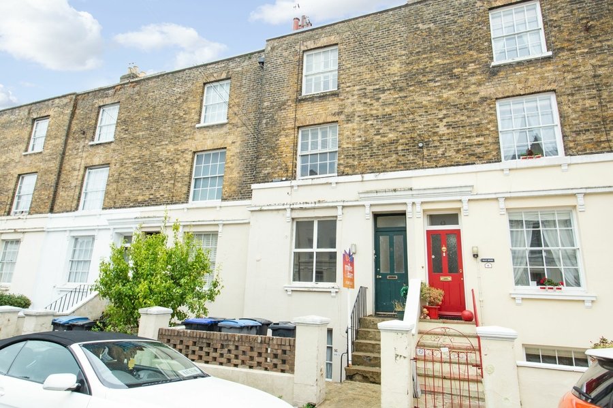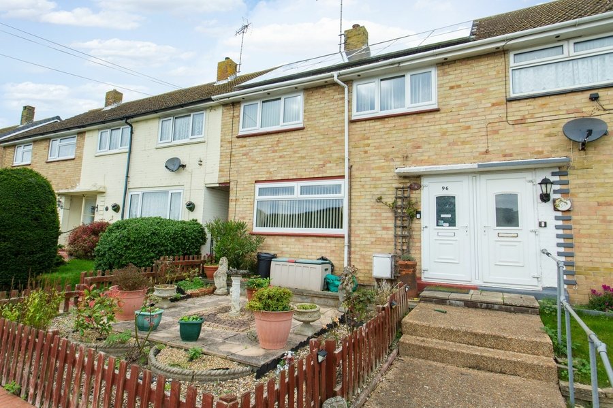Old Folkestone Road, Dover, CT17
3 bedroom house for sale
GUIDE PRICE £220,000 - £250,000 Nestled in the peaceful village of Aycliffe, this charming three bedroom end of terrace property offers a perfect blend of comfort, convenience, and serenity. Boasting a desirable location with on-street parking and easy access to bus stops, this home is ideal for families and commuters alike. The property features good-sized front and rear gardens, providing ample space for outdoor activities and relaxation. Situated in a quiet area, residents can enjoy the tranquillity of the surroundings while having the convenience of primary schools nearby for families with young children.
The outside space of this property offers a sanctuary from the hustle and bustle of every-day life. The front garden welcomes you with a well-manicured lawn and colourful flower beds, creating a warm and inviting atmosphere. Perfect for hosting outdoor gatherings or simply enjoying a peaceful morning coffee. The rear garden offers a private retreat, ideal for al fresco dining or summer barbeques with friends and family. With plenty of space for gardening or outdoor play, this property allows residents to make the most of outdoor living and enjoy the beauty of nature right at their doorstep. Whether you are looking for a peaceful escape or a space to entertain, this property's outside space is sure to meet your every need.
Identification Checks
Should a purchaser(s) have an offer accepted on a property marketed by Miles & Barr, they will need to undertake an identification check. This is done to meet our obligation under Anti Money Laundering Regulations (AML) and is a legal requirement. We use a specialist third party service to verify your identity. The cost of these checks is £60 inc. VAT per purchase, which is paid in advance, when an offer is agreed and prior to a sales memorandum being issued. This charge is non-refundable under any circumstances.
Room Sizes
| Ground Floor | Ground Floor Entrance Leading To |
| Lounge / Diner | 10' 9" x 20' 9" (3.28m x 6.32m) |
| Kitchen | 7' 7" x 20' 5" (2.31m x 6.22m) |
| Conservatory | 10' 9" x 4' 8" (3.28m x 1.42m) |
| WC | 4' 8" x 4' 2" (1.42m x 1.27m) |
| Conservatory | 9' 2" x 8' 2" (2.79m x 2.49m) |
| First Floor | First Floor Landing Leading To |
| Bedroom | 9' 8" x 10' 9" (2.95m x 3.28m) |
| Bedroom | 11' 0" x 14' 6" (3.35m x 4.42m) |
| Bedroom | 7' 9" x 8' 1" (2.36m x 2.46m) |
| Shower Room | 5' 6" x 4' 9" (1.68m x 1.45m) |
| WC | With Toilet and Wash Hand Basin |
