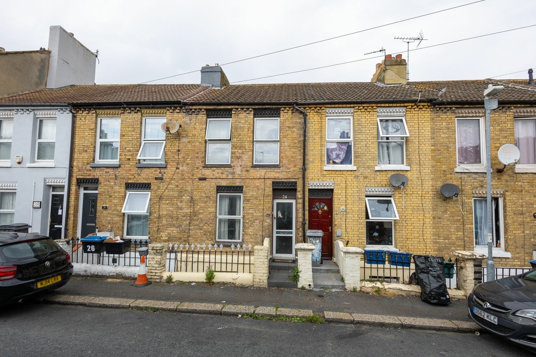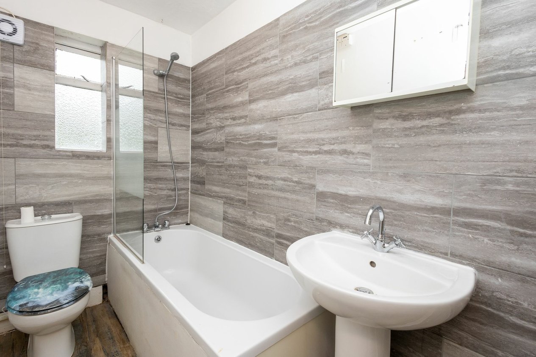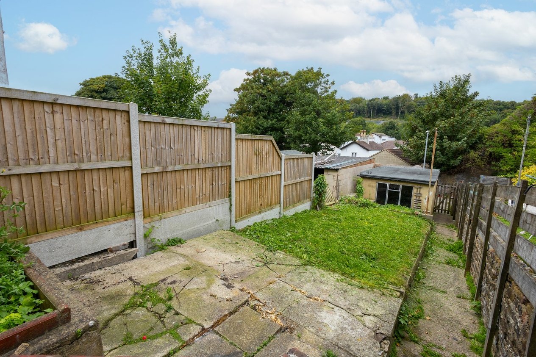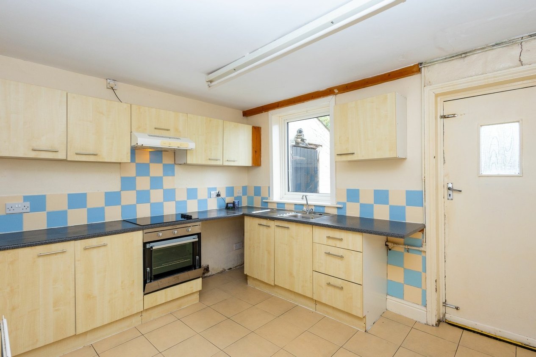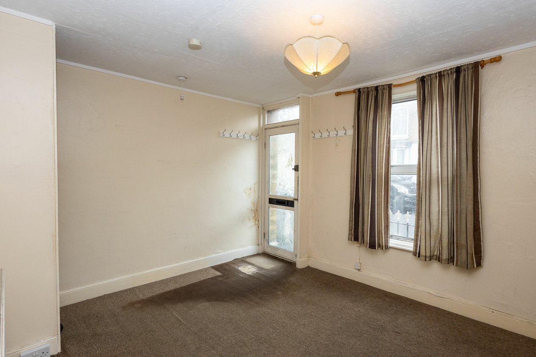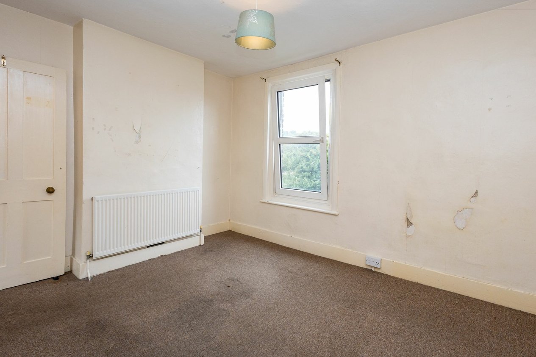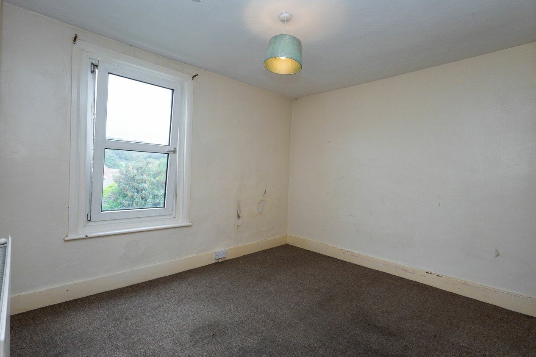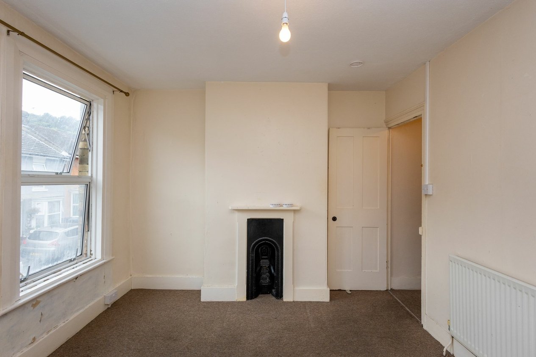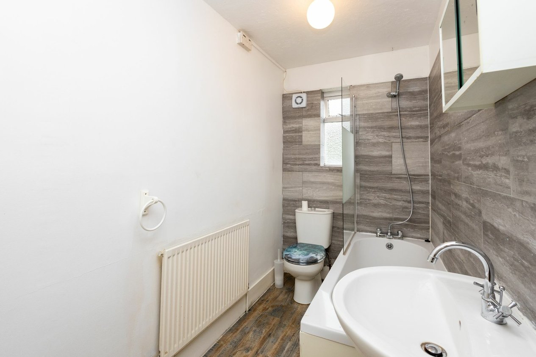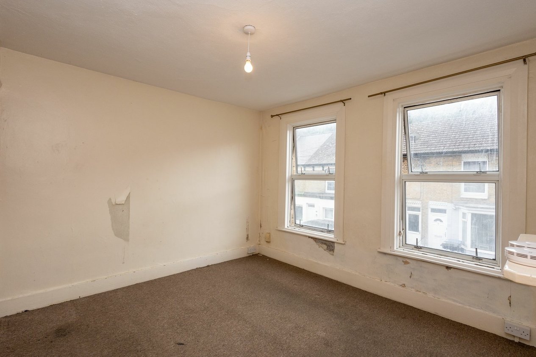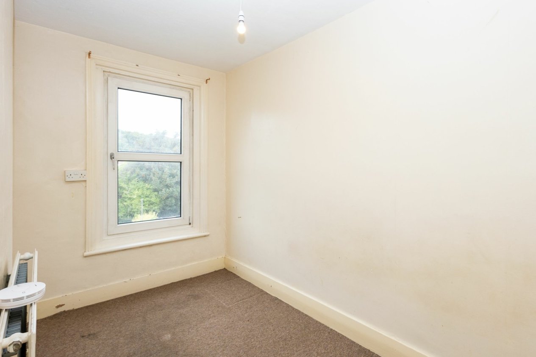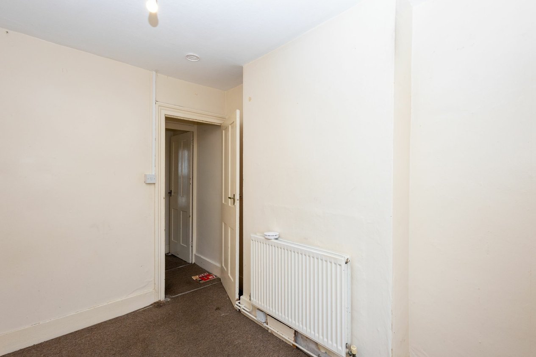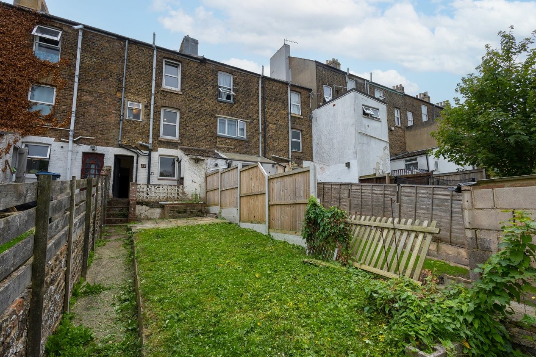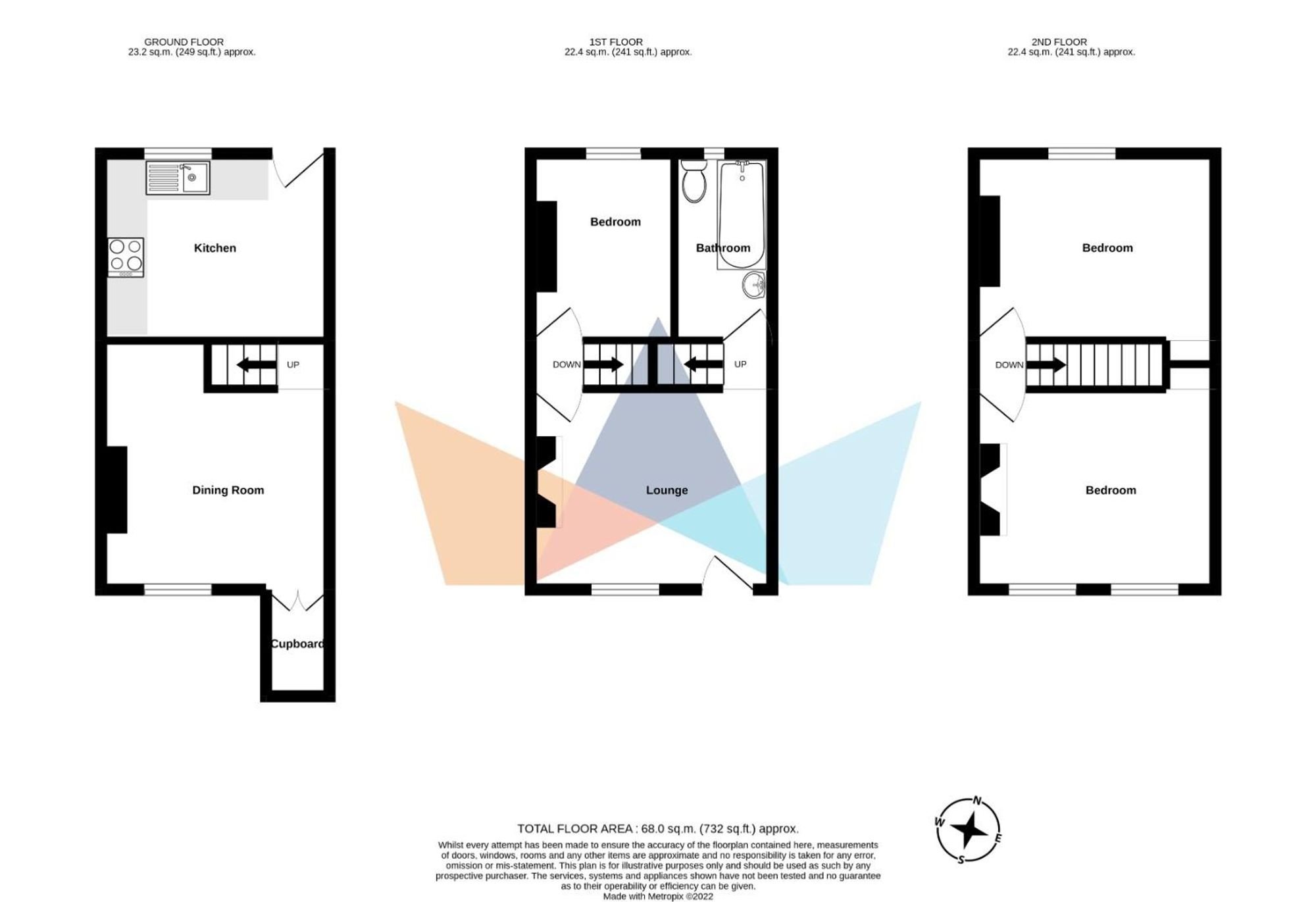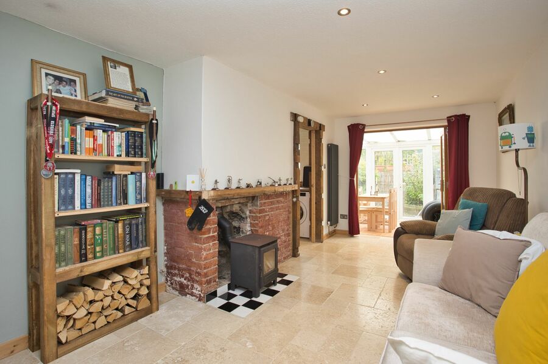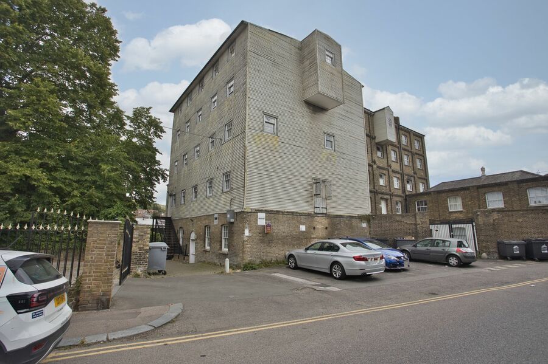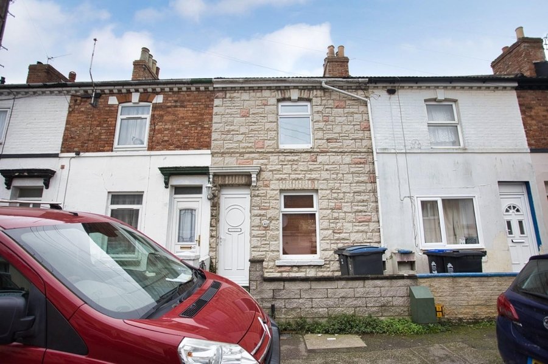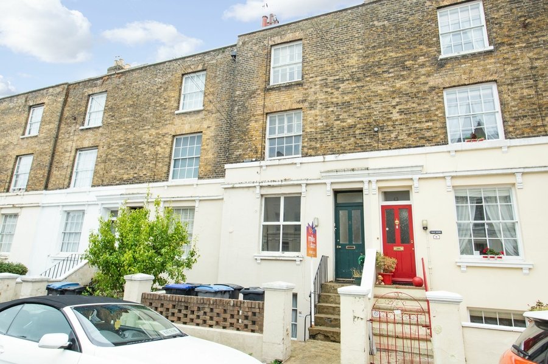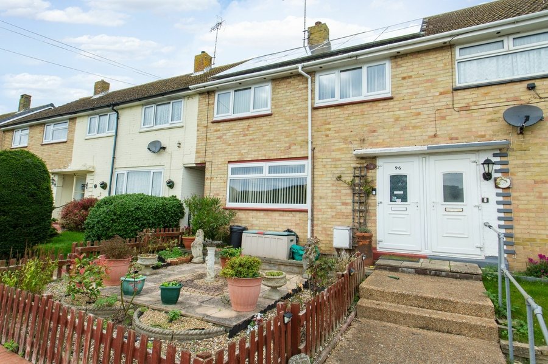Clarendon Street, Dover, CT17
3 bedroom house for sale
Price Guide £170,000-£190,000
THREE BEDROOM FAMILY HOME CLOSE TO DOVER PRIORY TRAIN STATION WITH A DETACHED GARAGE.
The accommodation comprises of two double bedrooms and smaller single there is a lounge on the upper floors, two rooms facing the front and rear of the property meaning they are flooded with natural light. Downstairs you will find the kitchen and dining room leading out to the garden.
Externally the property is in good condition with a mature garden space. The property also comes with a detached garage to the rear of the propriety, accessed by the rear passage. This home, which is double glazed and has gas central heating, is being sold with no onward chain.
Identification checks
Should a purchaser(s) have an offer accepted on a property marketed by Miles & Barr, they will need to undertake an identification check. This is done to meet our obligation under Anti Money Laundering Regulations (AML) and is a legal requirement. We use a specialist third party service to verify your identity. The cost of these checks is £60 inc. VAT per purchase, which is paid in advance, when an offer is agreed and prior to a sales memorandum being issued. This charge is non-refundable under any circumstances.
Room Sizes
| Ground Floor | Leading to |
| Kitchen | 2.90m x 3.48m (9'6 x 11'5). |
| Dining Room | 12' 1" x 13' 2" (3.68m x 4.01m) |
| First Floor | |
| Lounge | 9' 9" x 11' 2" (2.97m x 3.40m) |
| Bedroom | 12' 2" x 9' 4" (3.71m x 2.84m) |
| Bathroom | 4' 11" x 9' 7" (1.50m x 2.92m) |
| Second Floor | Leading to |
| Bedroom | 9' 5" x 6' 1" (2.87m x 1.85m) |
| Bedroom | 12' 0" x 10' 2" (3.66m x 3.10m) |
