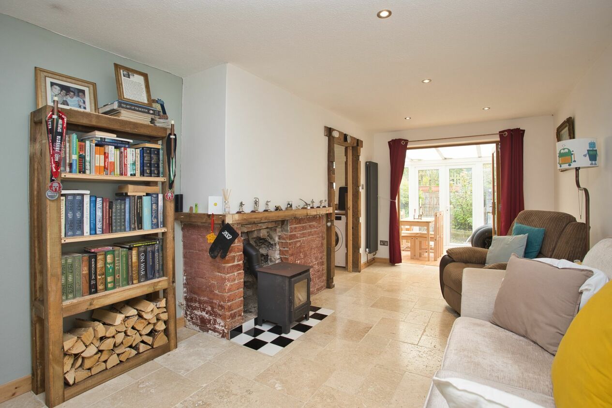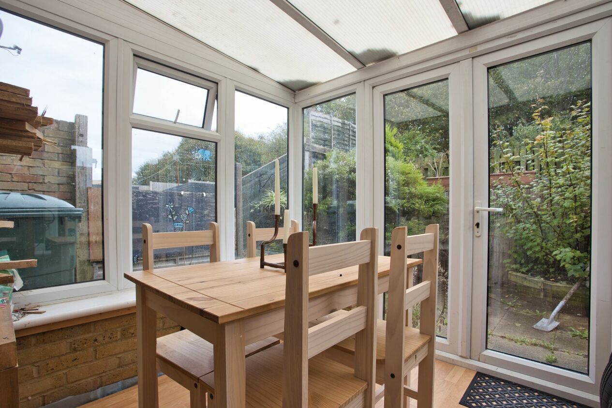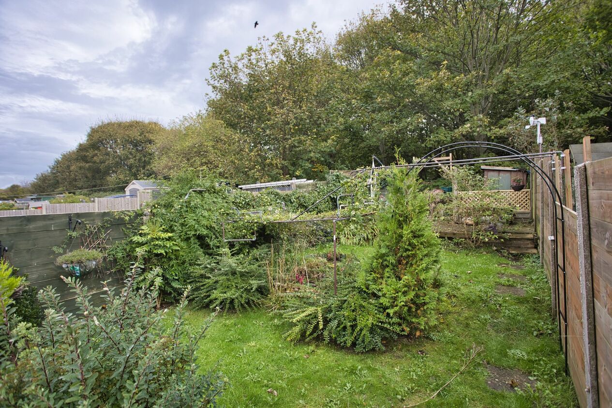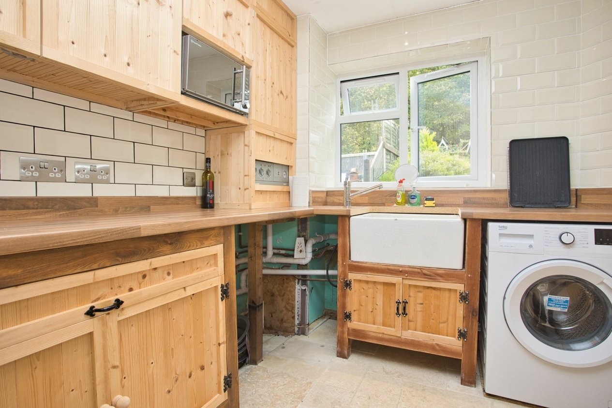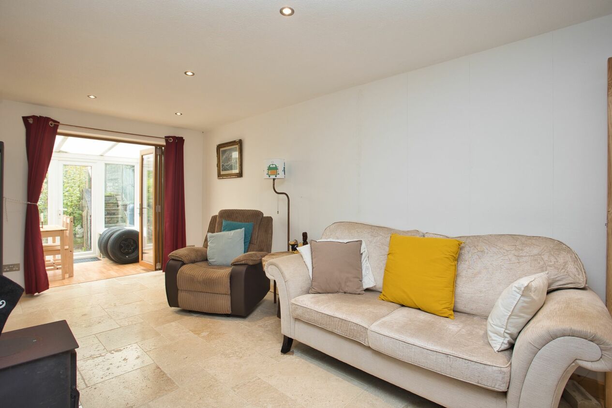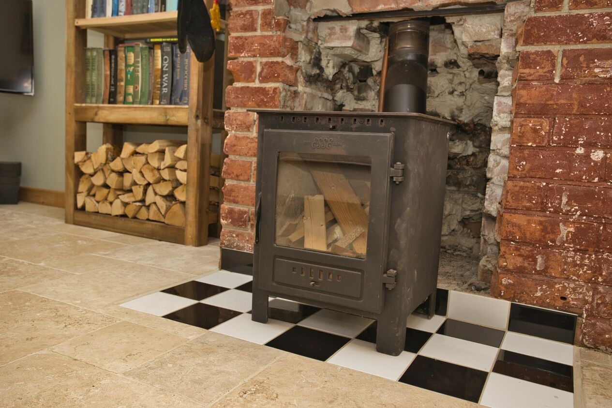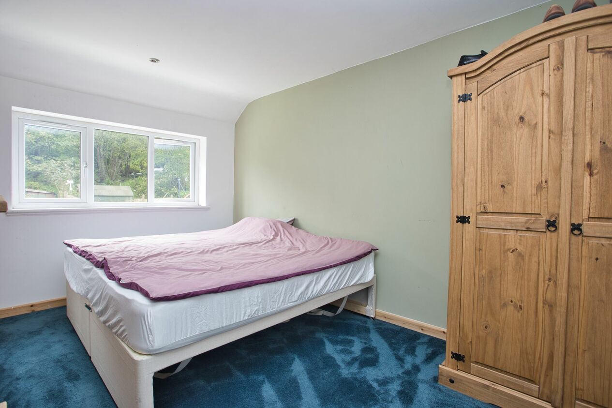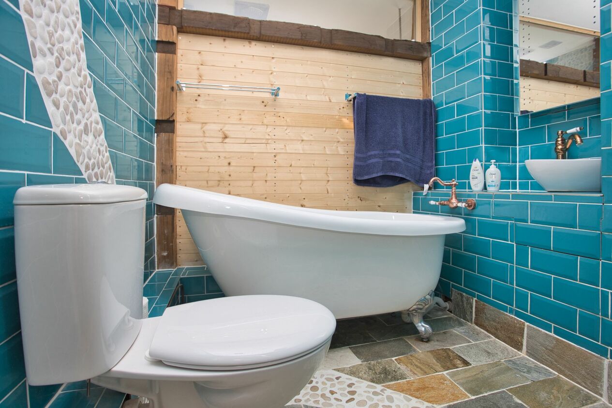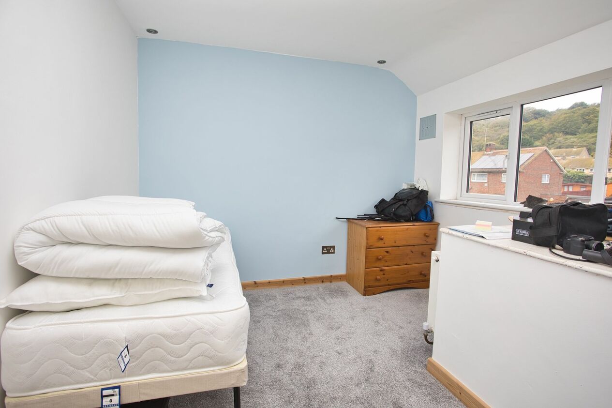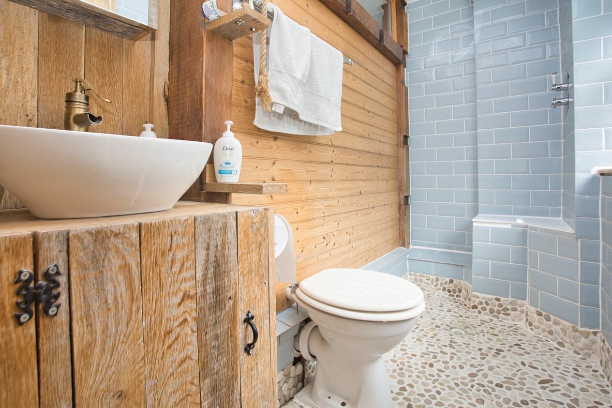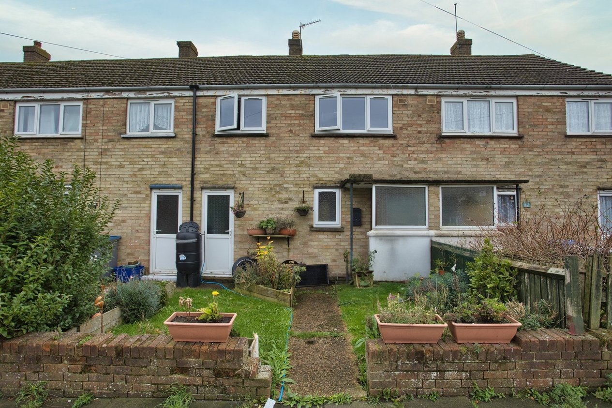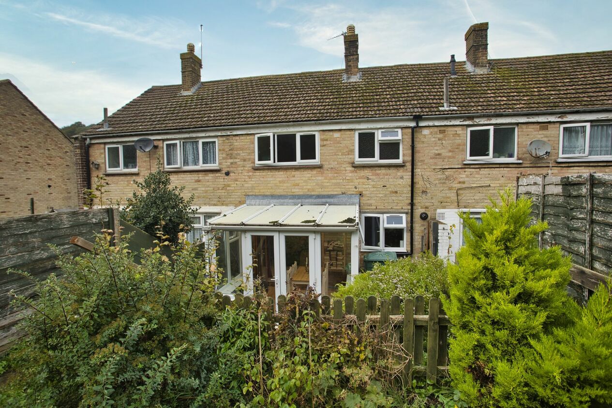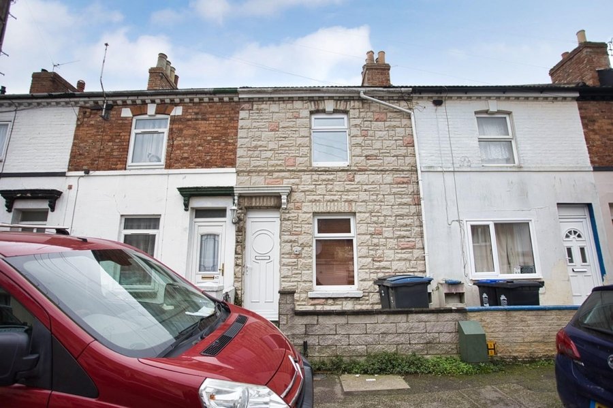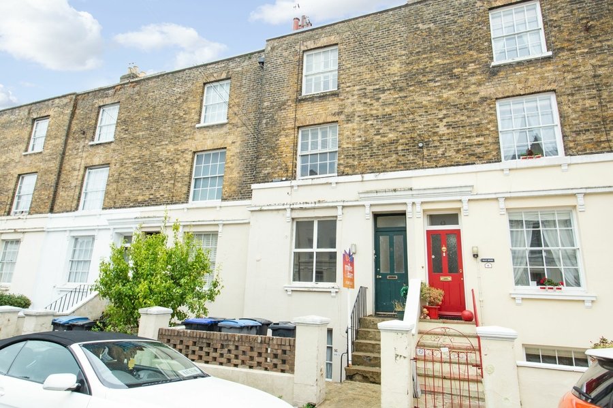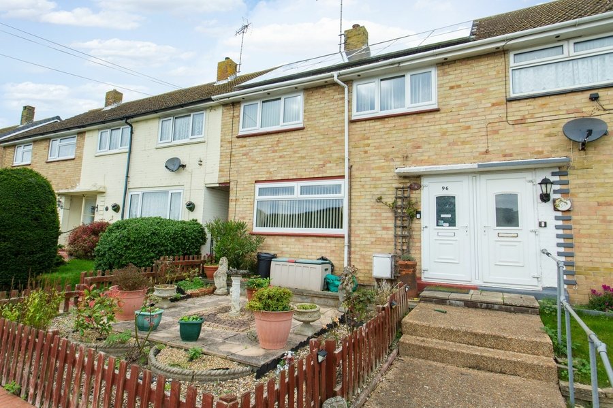Old Folkestone Road, Dover, CT17
2 bedroom house for sale
PRICE RANGE: £220,000 - £240,000 Nestled in a desirable location, this stunning two bedroom terraced house presents a rare opportunity for those seeking modern living with a touch of character. Boasting a meticulously designed layout, the property features a welcoming hallway that leads to a cosy lounge complete with a wood burner, ideal for those chilly evenings. The lounge seamlessly flows into a newly fitted kitchen, setting the stage for culinary adventures. Adjacent to the kitchen, a versatile utility space awaits, offering ample room for laundry duties or even serving as a potential home office for remote work.
Upstairs, the property continues to impress with a generously sized second bedroom, perfect for guests or as a private retreat. The main bedroom is a true sanctuary, enhanced by a luxurious high-spec en-suite that exudes elegance and sophistication. Additionally, the upper level is home to a modern family bathroom/wet room, featuring a separate bath and a rainfall shower for a spa-like experience. This delightful residence has been lovingly refurbished by the current owner, ensuring a move-in-ready experience for the new lucky homeowners.
Outside, this property shines with its enchanting outdoor space, offering a peaceful haven in the heart of the bustling town. The meticulously maintained garden provides a serene setting for al fresco dining, entertaining guests, or simply unwinding after a long day. Whether you're enjoying a morning coffee on the patio or watching the sun set over the horizon, the outdoor space offers a perfect blend of tranquillity and charm. Don't miss the chance to make this picturesque property your own and embrace a lifestyle of comfort and sophistication in a truly remarkable setting.
Identification Checks
Should a purchaser(s) have an offer accepted on a property marketed by Miles & Barr, they will need to undertake an identification check. This is done to meet our obligation under Anti Money Laundering Regulations (AML) and is a legal requirement. We use a specialist third party service to verify your identity. The cost of these checks is £60 inc. VAT per purchase, which is paid in advance, when an offer is agreed and prior to a sales memorandum being issued. This charge is non-refundable under any circumstances.
Room Sizes
| Ground Floor | Ground Floor Entrance Leading To |
| Lounge | 10' 2" x 18' 5" (3.11m x 5.62m) |
| Conservatory | 9' 6" x 7' 3" (2.89m x 2.20m) |
| Kitchen | 7' 5" x 13' 3" (2.27m x 4.03m) |
| Utility Room | 7' 5" x 8' 10" (2.27m x 2.69m) |
| First Floor | First Floor Landing Leading To |
| Bathroom | 6' 9" x 5' 2" (2.06m x 1.57m) |
| Bedroom | 10' 9" x 12' 10" (3.28m x 3.92m) |
| En-Suite | With Shower, Toilet and Wash Hand Basin |
| Bedroom | 13' 3" x 9' 3" (4.03m x 2.81m) |
