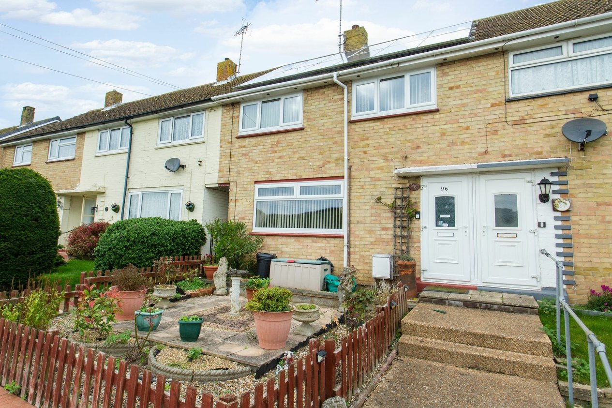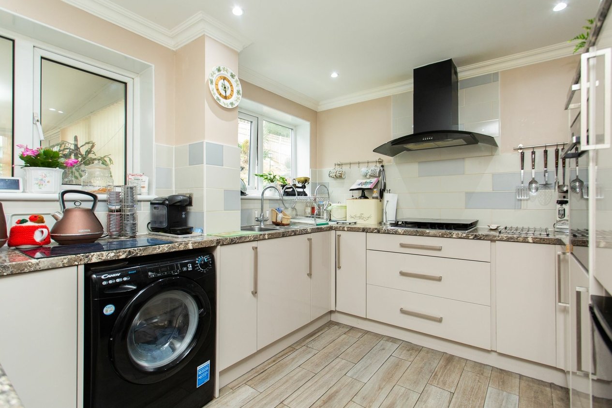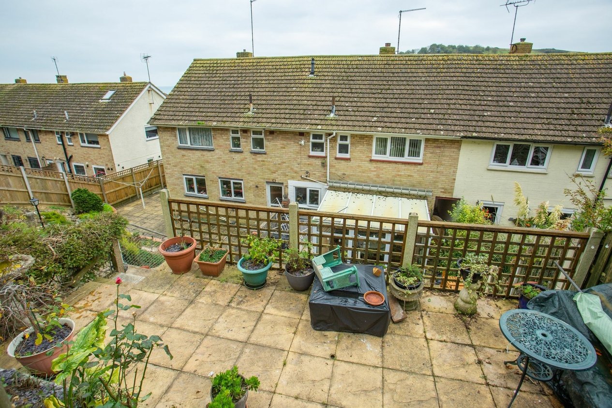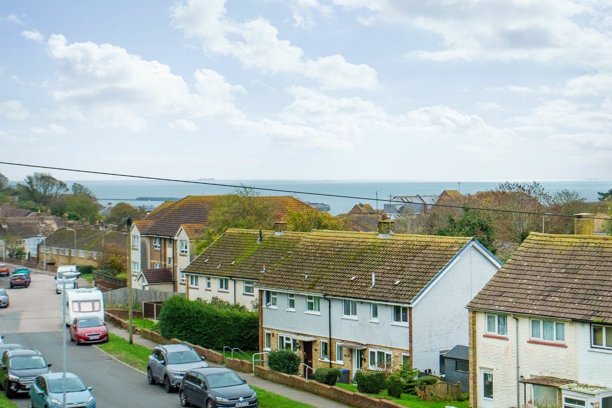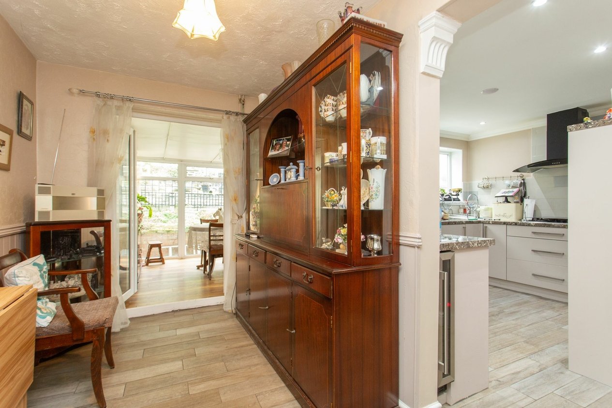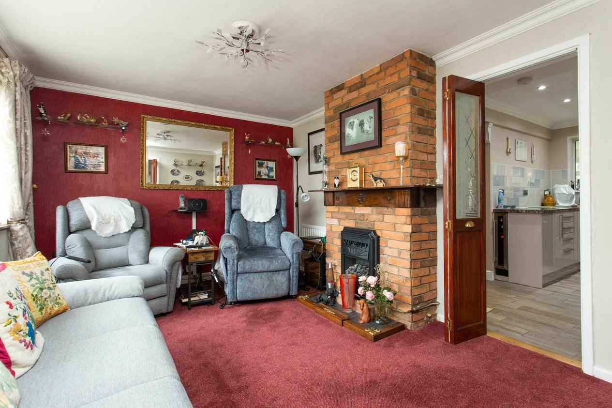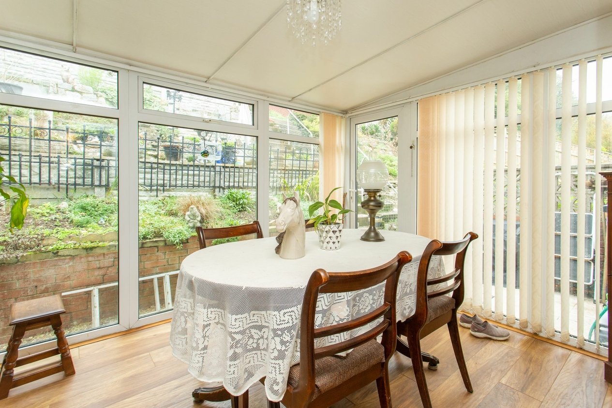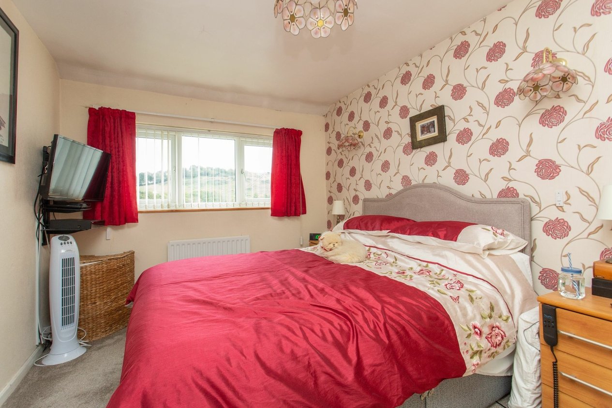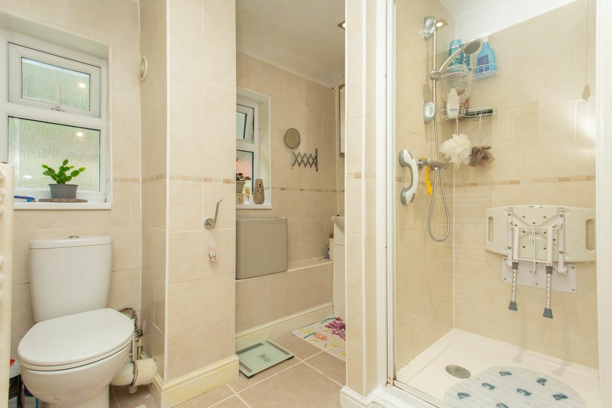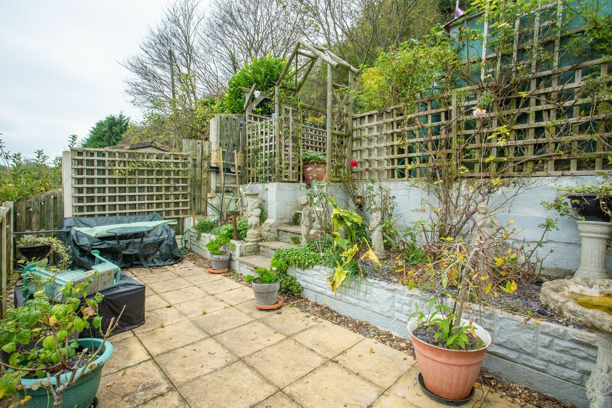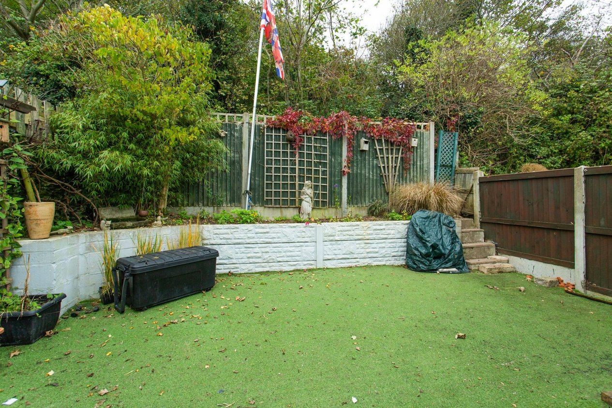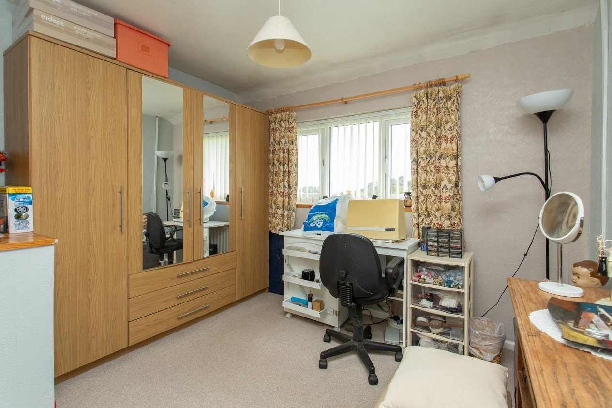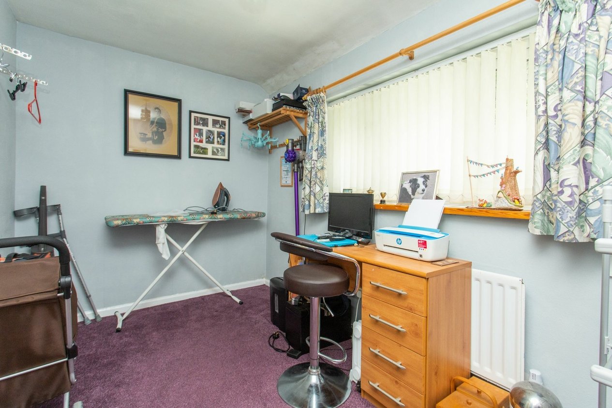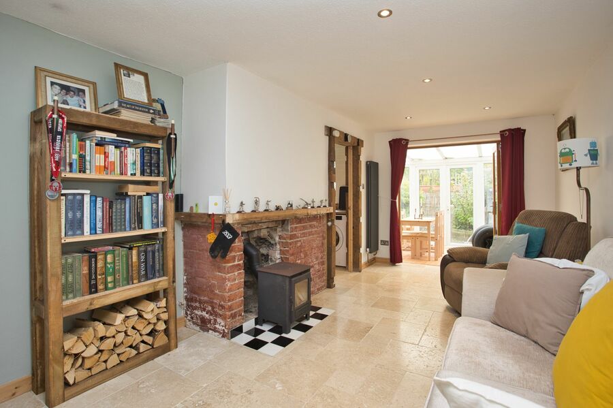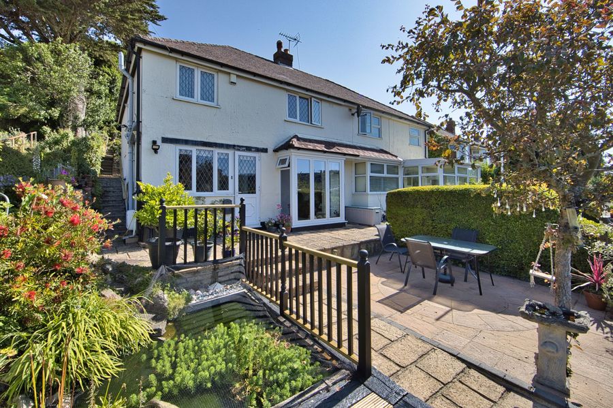St. Davids Avenue, Dover, CT17
3 bedroom house for sale
Looking For a three Bedroom Property, With A Modern Kitchen & Beautiful Sea Views?
Located in the ever popular area of Aycliffe, Downstairs the property benefits from a large lounge to the front and a large modern kitchen/diner to the rear as well as a large conservatory which benefits from underfloor heating and solar panels.
Upstairs you will find two large double bedrooms both with sea views & an additional third bedroom which is much larger than your average third bedroom & a beautiful recently refitted shower room.
Additional benefits include new double glazing, central heating and a landscaped tiered rear garden. Aycliffe is a popular area, providing coastal views and easily accessible to commuter routes and a short drive from Dover town centre.
The property has brick and block construction and has had no adaptions for accessibility.
Identification Checks
Should a purchaser(s) have an offer accepted on a property marketed by Miles & Barr, they will need to undertake an identification check. This is done to meet our obligation under Anti Money Laundering Regulations (AML) and is a legal requirement. We use a specialist third party service to verify your identity. The cost of these checks is £60 inc. VAT per purchase, which is paid in advance, when an offer is agreed and prior to a sales memorandum being issued. This charge is non-refundable under any circumstances.
Location Summary
Dover is a major ferry port town and faces France across the Strait of Dover, the narrowest part of the English Channel. It is home of the Dover Calais ferry through the Port of Dover and is famous for both its WhiteCliffs and Dover Castle that historically functioned as protection against invaders. Dover’s main commuting roads are the A2 and A20, connecting the town with Canterbury and London. The high speed rail service runs from Dover Priory to London St Pancras International station.
Room Sizes
| Ground Floor | Ground Floor Entrance Leading To |
| Lounge | 14' 10" x 10' 4" (4.52m x 3.16m) |
| Kitchen | 12' 1" x 10' 11" (3.68m x 3.34m) |
| Reception Room | 6' 8" x 12' 1" (2.04m x 3.68m) |
| Sun Room | 11' 5" x 9' 8" (3.49m x 2.94m) |
| First Floor | First Floor Landing Leading To |
| Bedroom | 10' 6" x 10' 4" (3.21m x 3.16m) |
| Bedroom | 14' 1" x 9' 1" (4.28m x 2.76m) |
| Bedroom | 11' 9" x 6' 11" (3.58m x 2.12m) |
| Shower Room | 7' 10" x 6' 6" (2.39m x 1.97m) |
