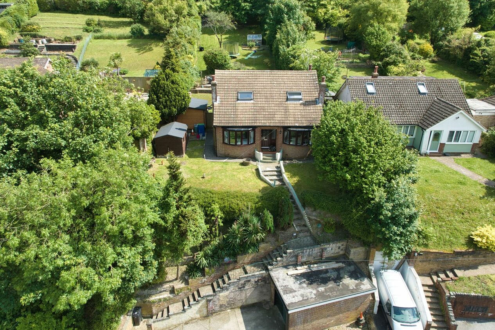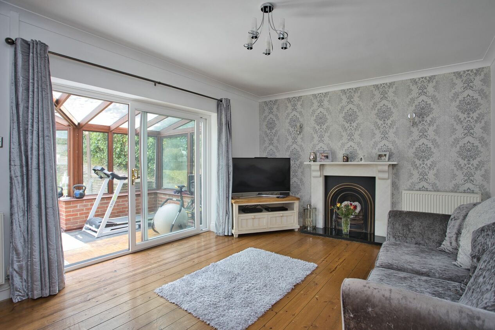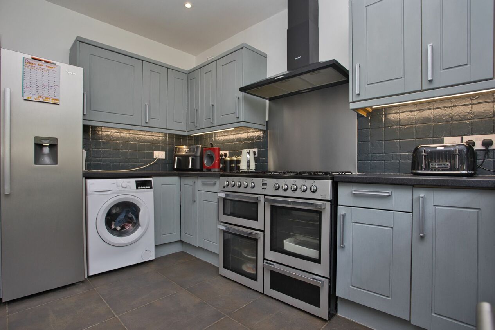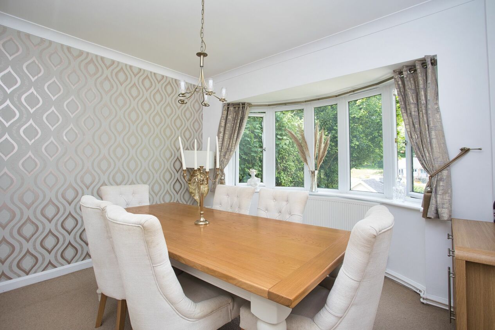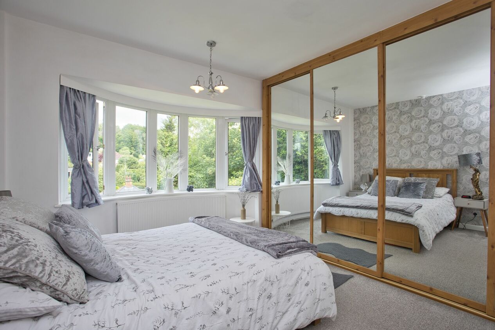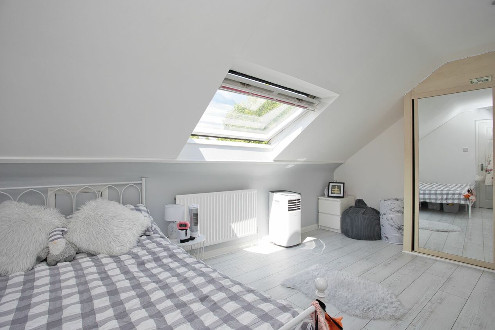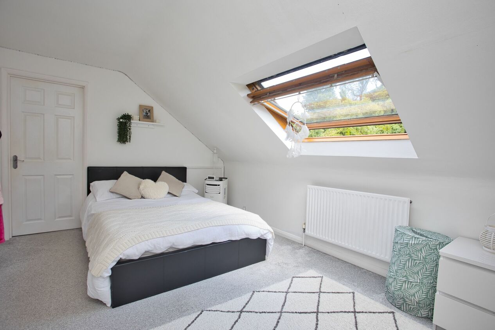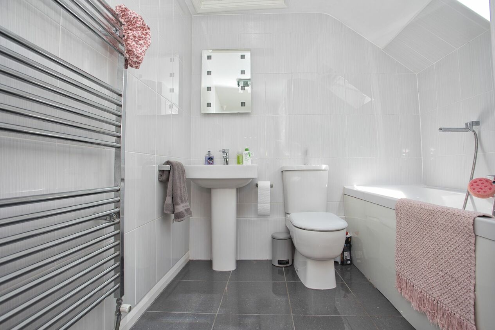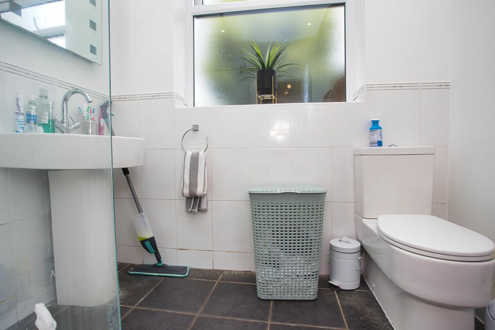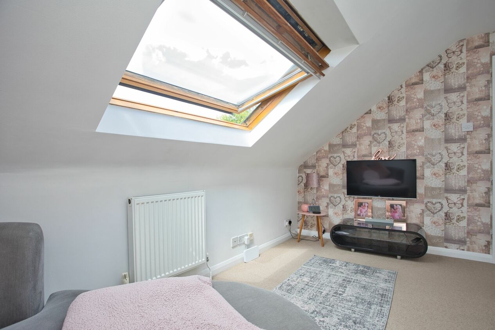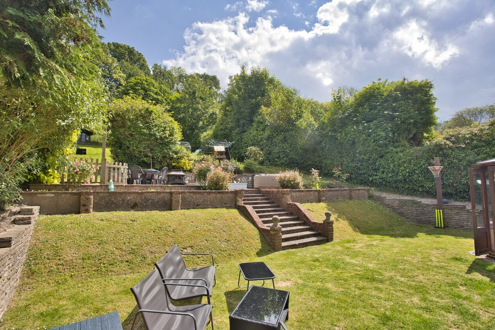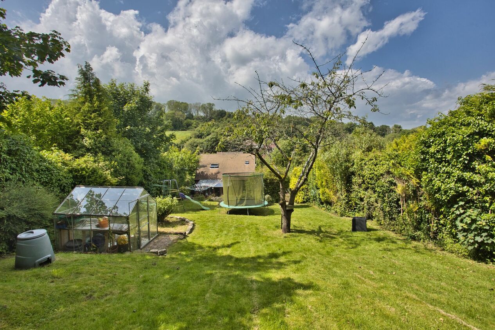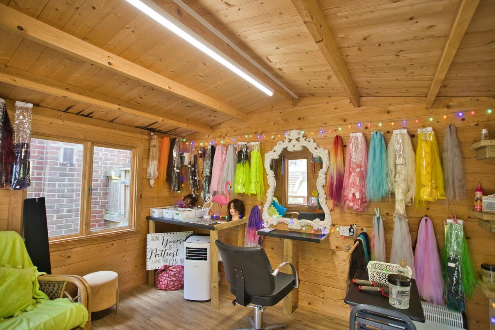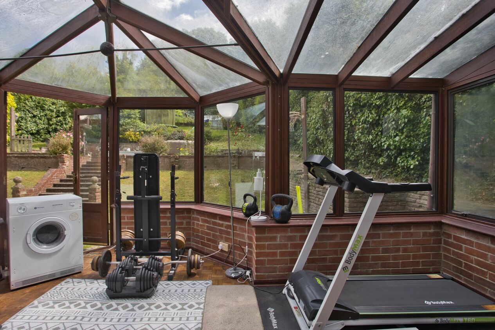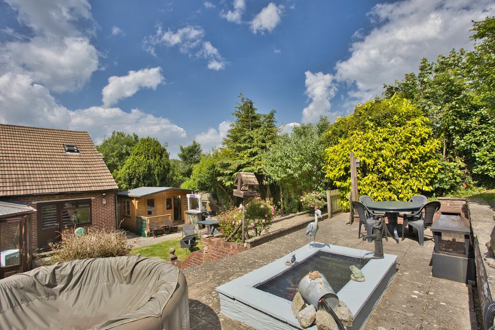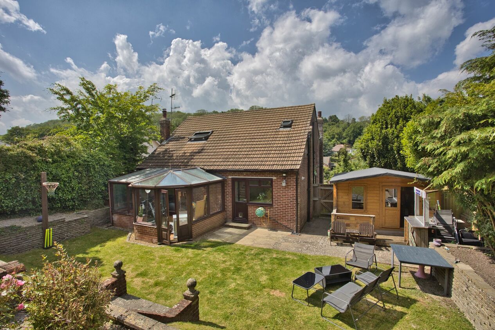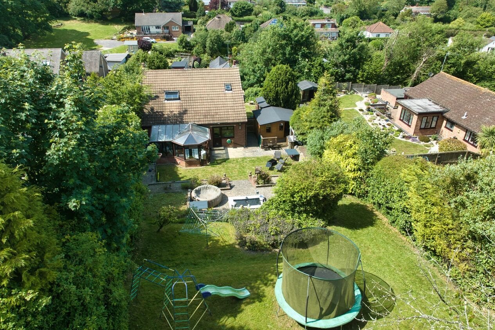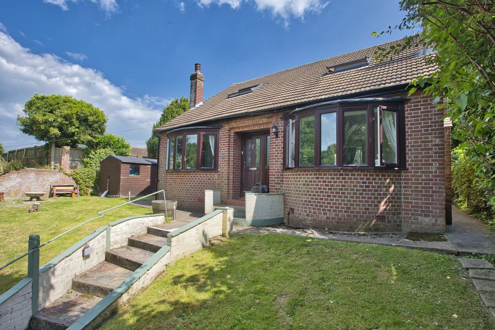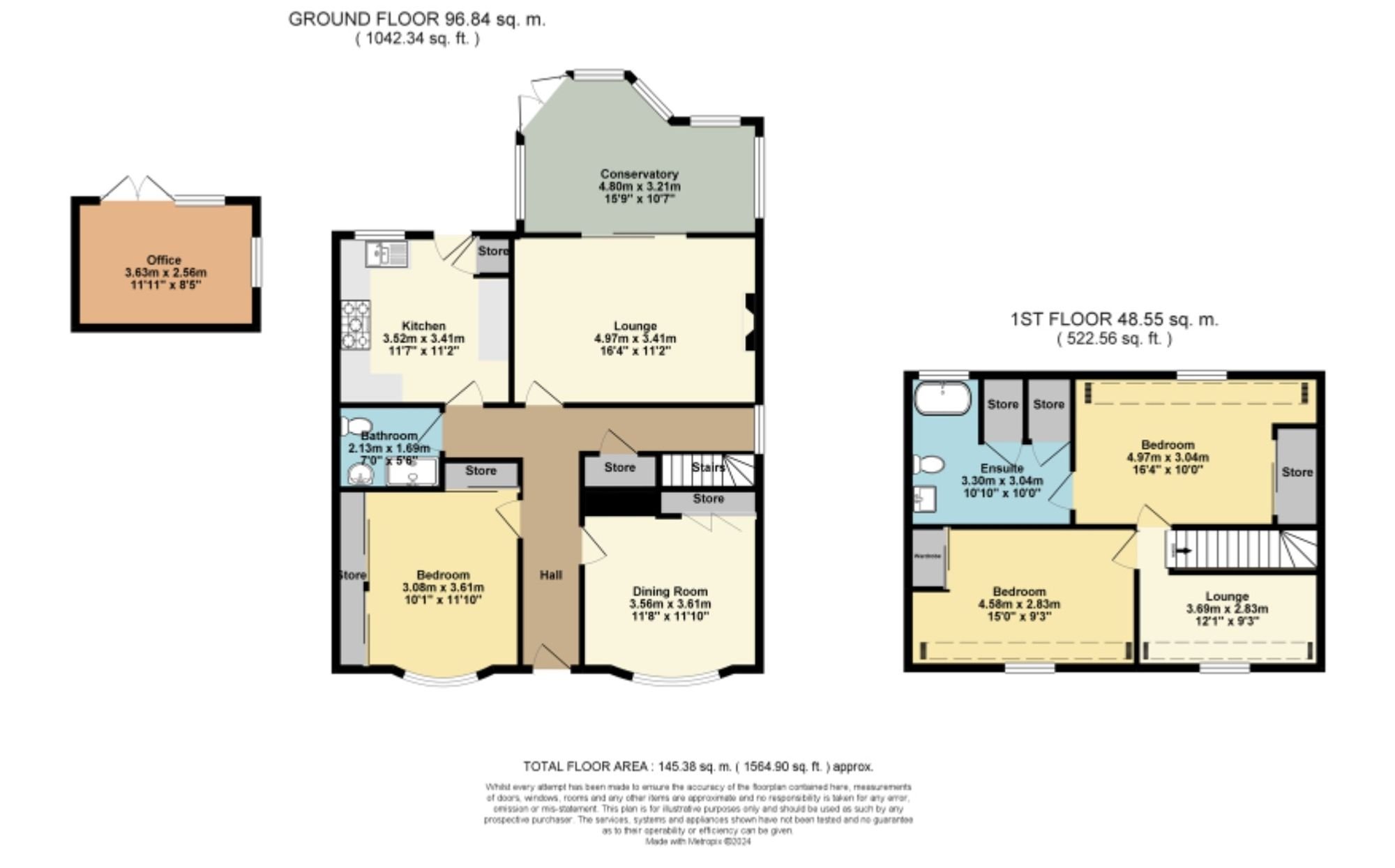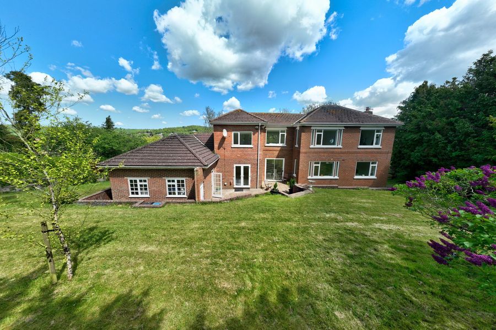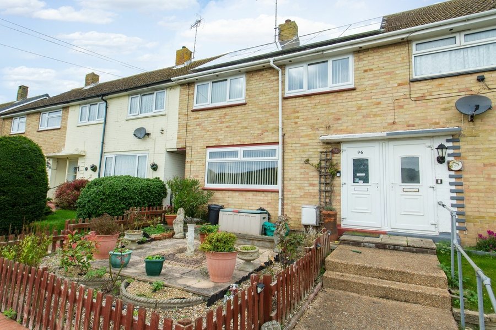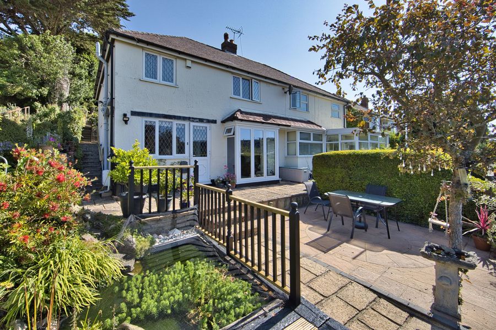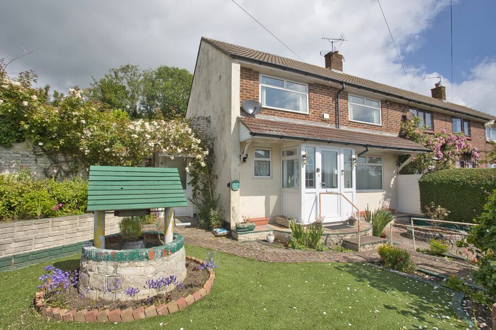Cowper Road, Dover, CT17
4 bedroom chalet for sale
Nestled in the charming town of River, Dover, this stunning four-bedroom chalet bungalow offers a perfect blend of space, style, and comfort. The ground floor comprises an inviting entrance hall flanked by two spacious double bedrooms leading to a contemporary family bathroom. The rear of the property unfolds into a modern kitchen and a separate lounge that seamlessly flows into a large conservatory, offering a picturesque view of the lush garden. Ascend the stairs to discover a versatile snug area, ideal for a second lounge or retreat for teenagers, along with the luxurious main bedroom boasting an en-suite bathroom and a generously sized fourth bedroom. The property exudes a warm and welcoming ambience, presenting an ideal setting for a modern family lifestyle.
The allure of this property extends outdoors to a sprawling rear garden that backs onto a serene woodland, offering a private and tranquil retreat away from the bustle of every-day life. It is here that you can truly unwind and appreciate the beauty of nature right on your doorstep. Additionally, the property features a convenient garage and a driveway, providing ample parking. As an added bonus, a well-appointed out house/office space offers endless possibilities for a home office, studio, or extra storage to cater to your unique needs. Enjoy the best of both worlds with this exceptional property that marries contemporary living with the tranquillity of its natural surroundings, making it a sought-after gem in the heart of River, Dover.
Identification Checks
Should a purchaser(s) have an offer accepted on a property marketed by Miles & Barr, they will need to undertake an identification check. This is done to meet our obligation under Anti Money Laundering Regulations (AML) and is a legal requirement. We use a specialist third party service to verify your identity. The cost of these checks is £60 inc. VAT per purchase, which is paid in advance, when an offer is agreed and prior to a sales memorandum being issued. This charge is non-refundable under any circumstances.
Room Sizes
| Ground Floor | Ground Floor Entrance Hallway Leading To |
| Bedroom | 10' 1" x 11' 10" (3.08m x 3.61m) |
| Dining Room | 11' 8" x 11' 10" (3.56m x 3.61m) |
| Bathroom | 7' 0" x 5' 7" (2.13m x 1.69m) |
| Kitchen | 11' 7" x 11' 2" (3.52m x 3.41m) |
| Lounge | 16' 4" x 11' 2" (4.97m x 3.41m) |
| Conservatory | 15' 9" x 10' 6" (4.80m x 3.21m) |
| First Floor | First Floor Landing Leading To |
| Bedroom | 16' 4" x 10' 0" (4.97m x 3.04m) |
| En-Suite | 10' 10" x 10' 0" (3.30m x 3.04m) |
| Bedroom | 15' 0" x 9' 3" (4.58m x 2.83m) |
| Reception Room | 12' 1" x 9' 3" (3.69m x 2.83m) |
