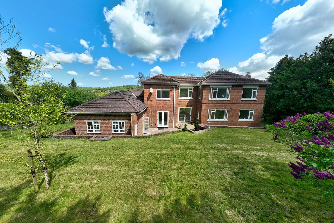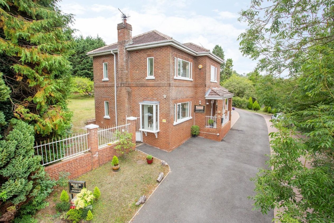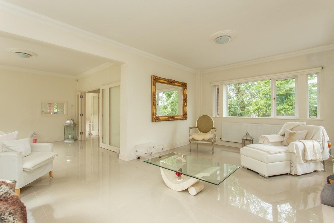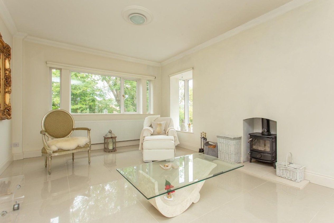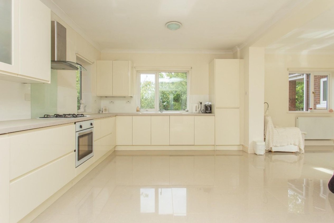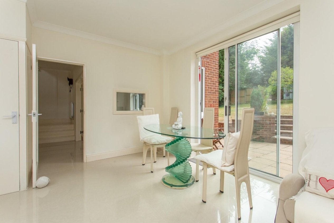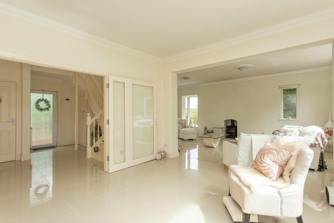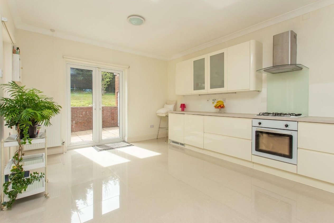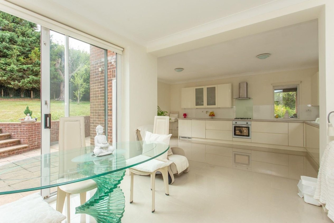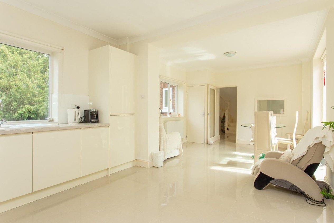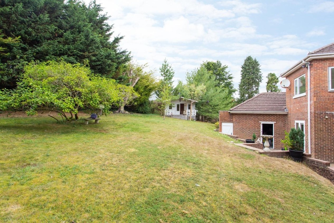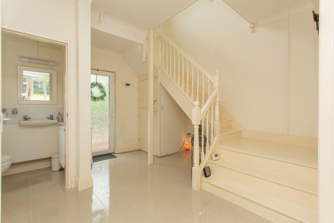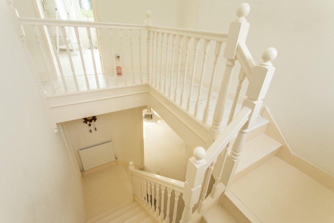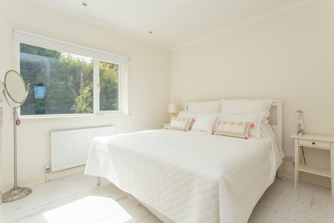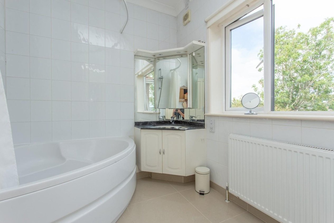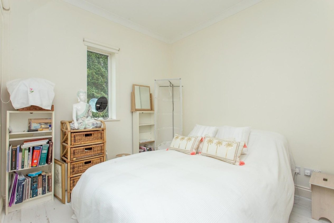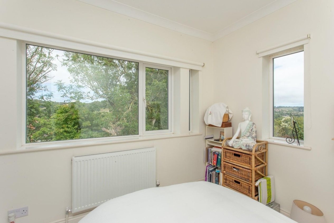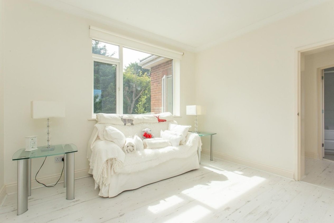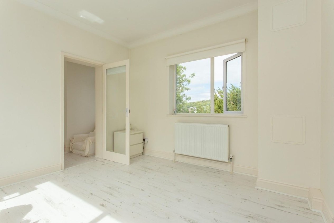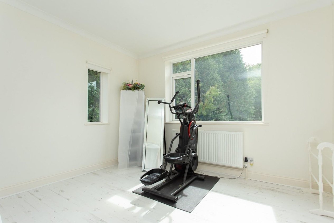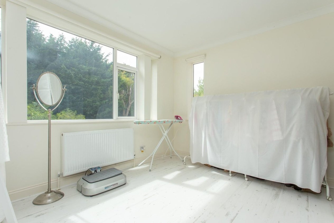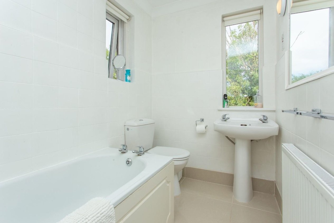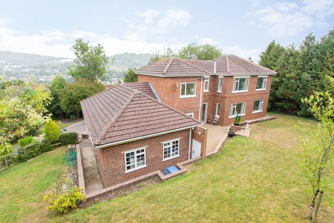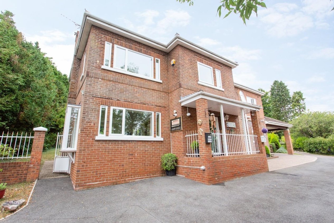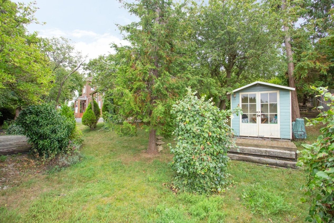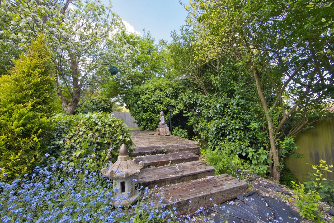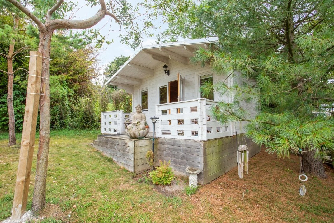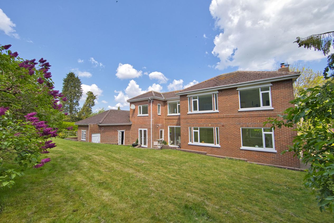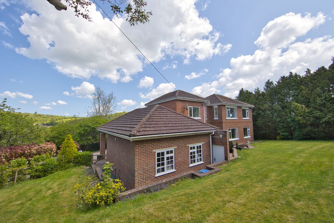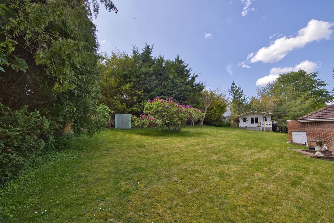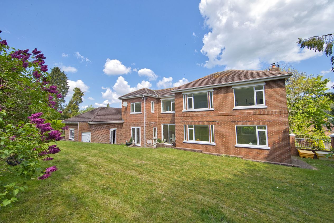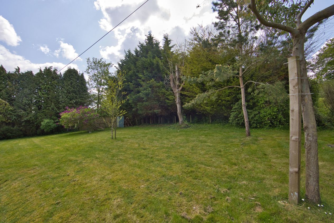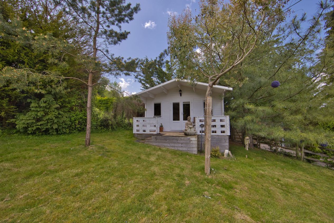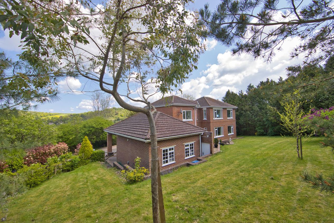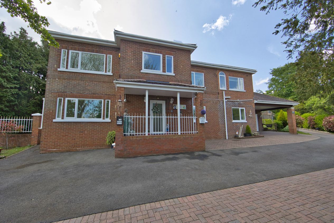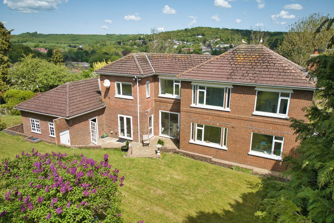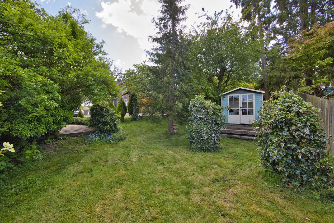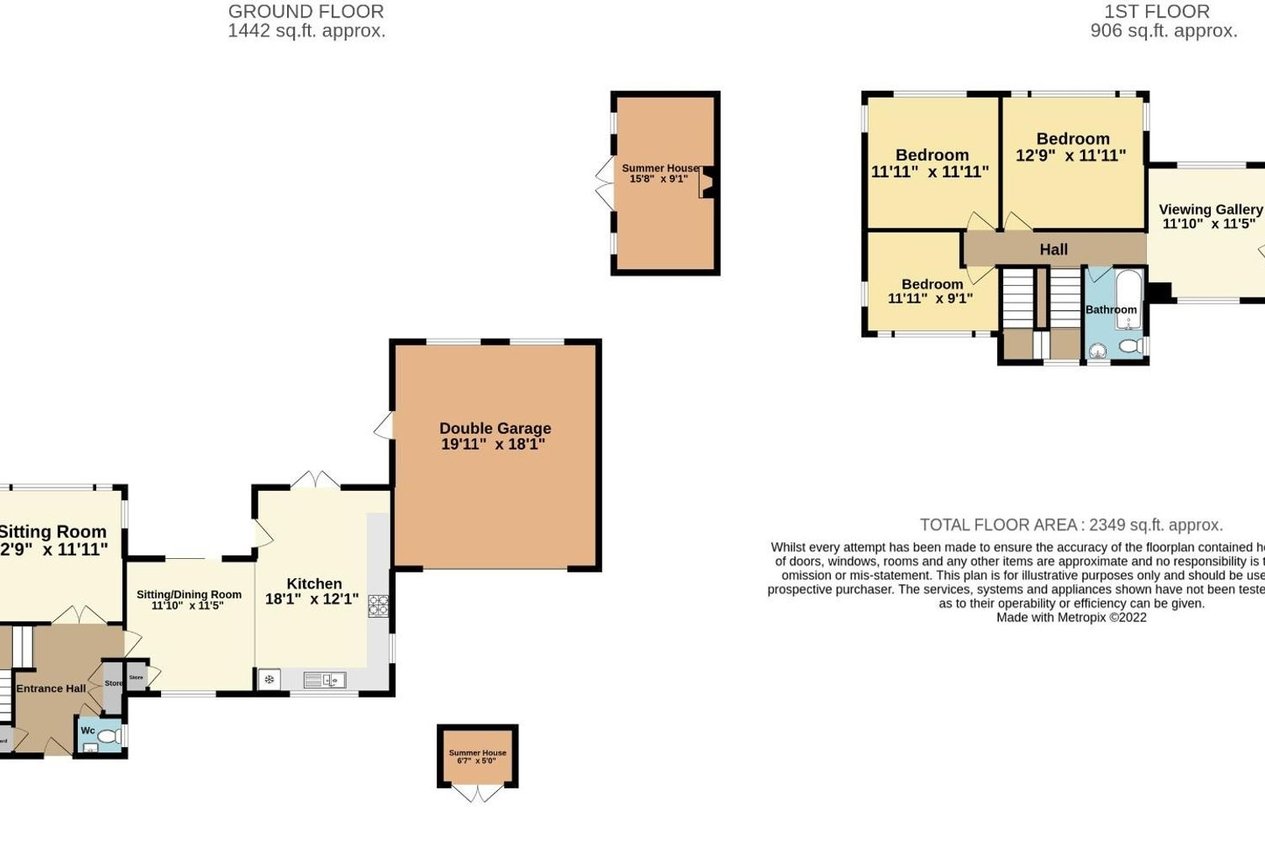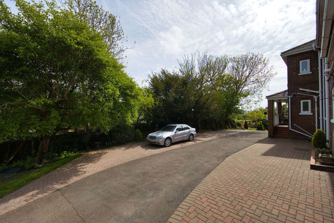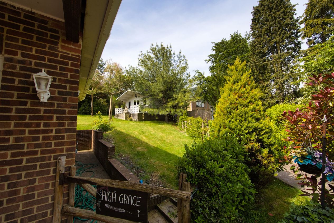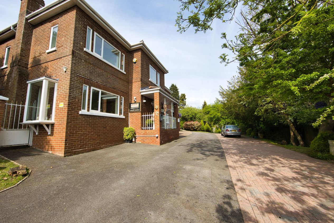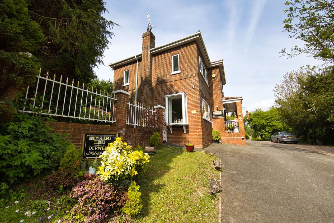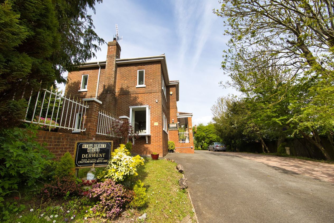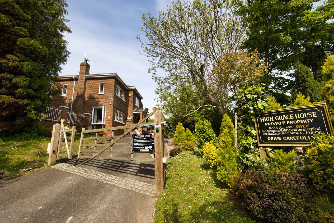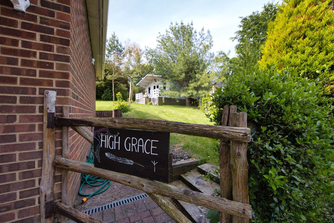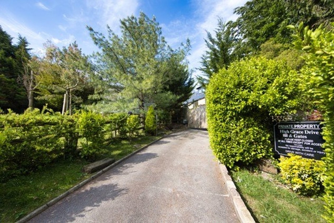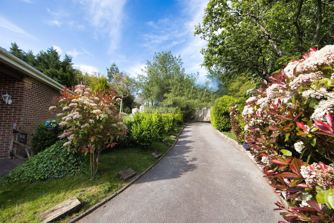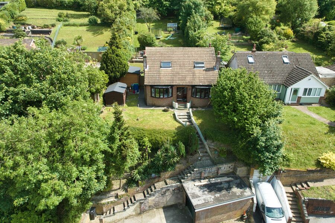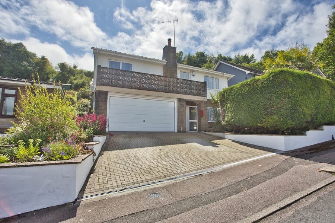Common Lane, Dover, CT17
4 bedroom house for sale
Enjoying a tucked away position yet with open views over the North Downs lies High Grace House. This wonderful home has been tastefully renovated to exacting detail and now offers a chance for an incoming purchaser to just move in and enjoy the peaceful surroundings. Upon arrival via an automated, five-bar gate, you can’t help but be impressed by this imposing family home.Once you cross the threshold, you are greeted by a bright and spacious entrance hall. The entire living space flows beautifully from one room to another, with ceramic tiles covering the floors from the kitchen and dining area at one end of the house to the impressive living area at the other, creating a seamlessly designed space which the entire family can enjoy. The contemporary kitchen has been thoughtfully designed and benefits from integrated appliances. The space is open plan to the dining area with patio doors to the patio area, perfect for al-fresco dining. The living room is flooded with natural light and enjoys an open vista from each window. Heading upstairs, the impressive galleried landing provides access to the family bathroom and four double bedrooms including the principle suite with its en-suite bathroom as well as a viewing gallery which showcases the stunning views on offer. This space would also be a perfect area for home working or with reinstatement of a party wall, a fifth bedroom or walk-in wardrobe.
Room Sizes
| Ground Floor | |
| Entrance Hall | |
| Cloakroom | |
| Sitting Room | 3.89m x 3.63m (12'9 x 11'11). |
| Lounge | 6.43m x 3.63m (21'1 x 11'11). |
| Sitting/Dining Room | 3.61m x 3.48m (11'10 x 11'5). |
| Kitchen | 5.51m x 3.68m (18'1 x 12'1). |
| First Floor | |
| Landing | |
| Viewing Gallery | 3.61m x 3.48m (11'10 x 11'5). |
| Bedroom | 3.63m x 3.63m (11'11 x 11'11). |
| En-suite Bathroom | |
| Bedroom | 3.63m x 2.77m (11'11 x 9'1). |
| Bedroom | 3.89m x 3.63m (12'9 x 11'11). |
| Bedroom | 5.51m x 3.68m (18'1 x 12'1). |
| Bathroom | |
| External | |
| Summer House | 4.78m x 2.77m (15'8 x 9'1). |
| Summer House | 2.01m x 1.52m (6'7 x 5'0). |
| Rear Garden |
