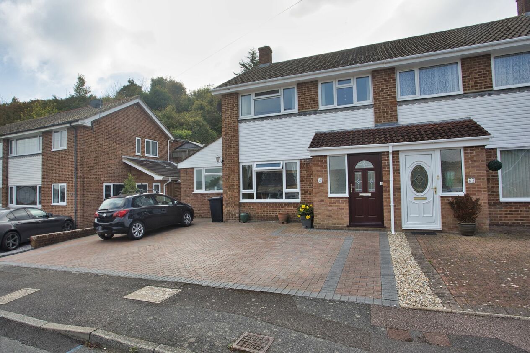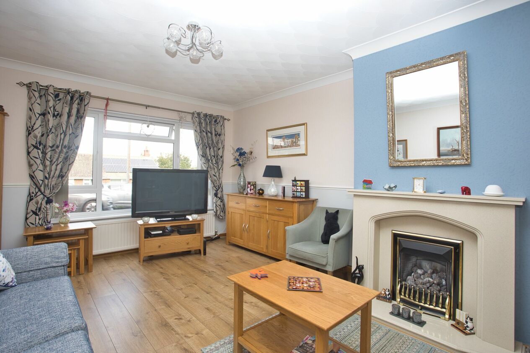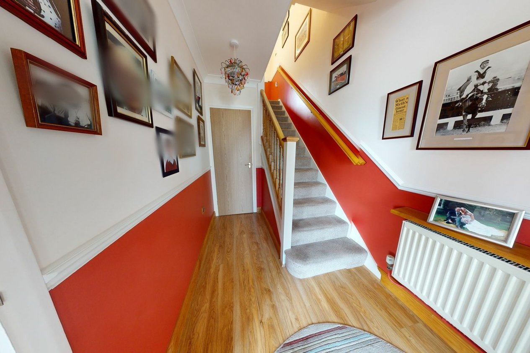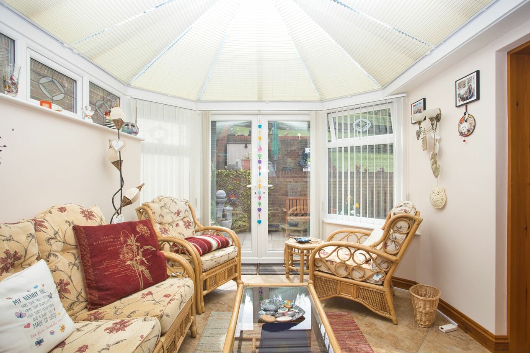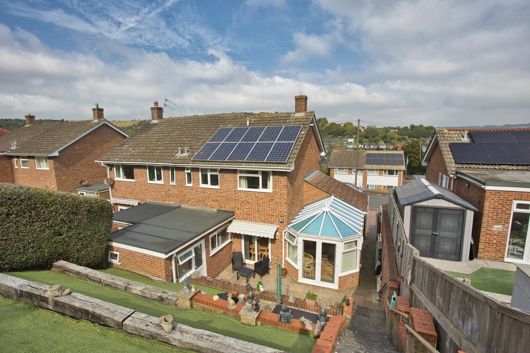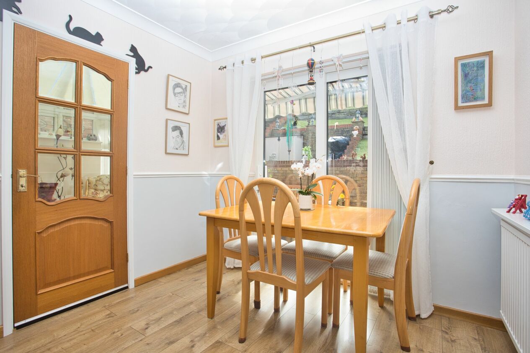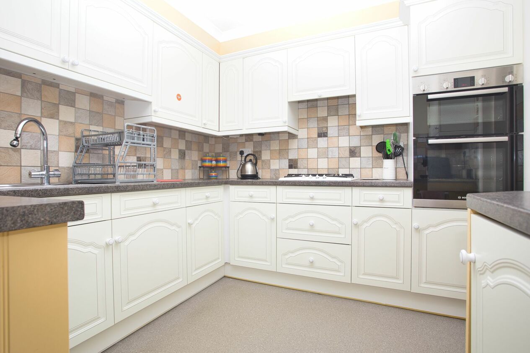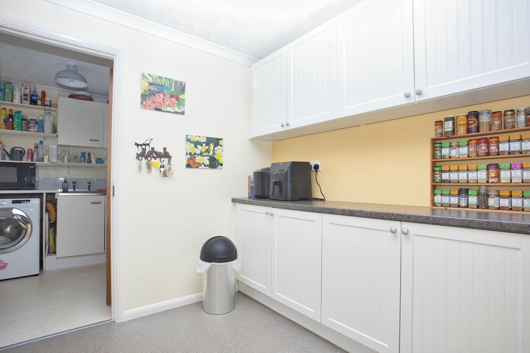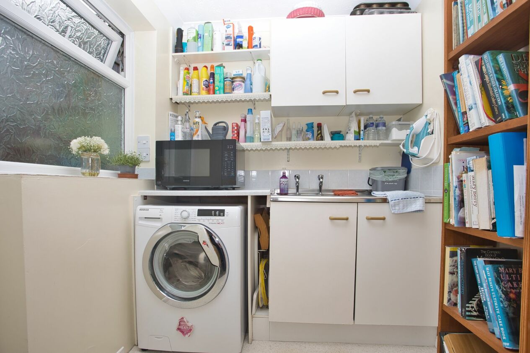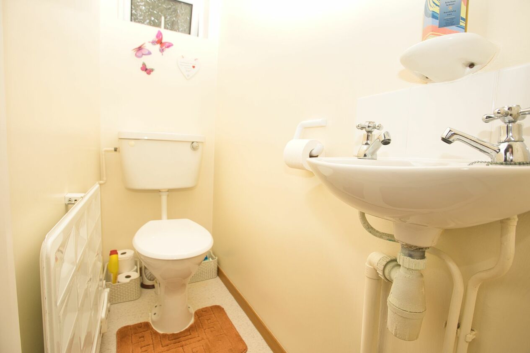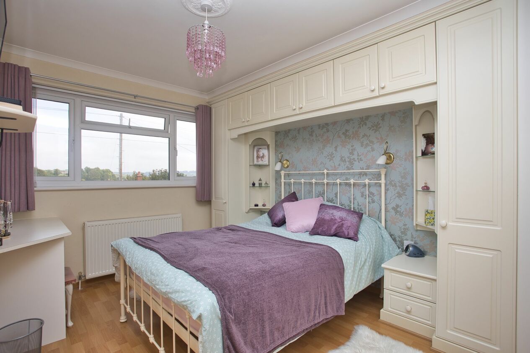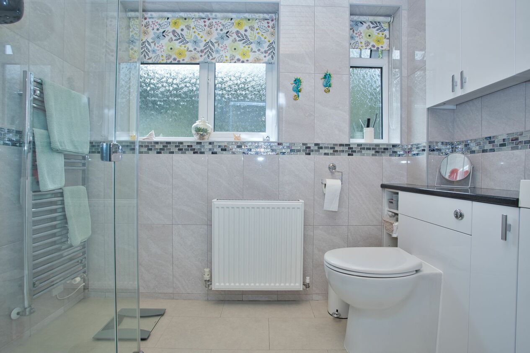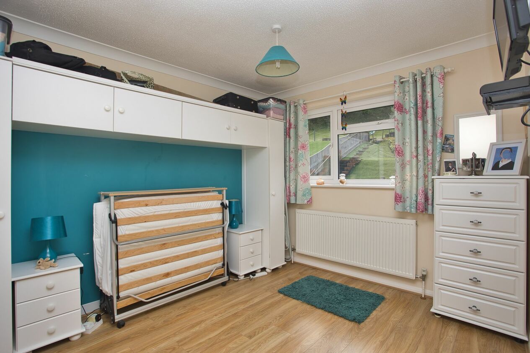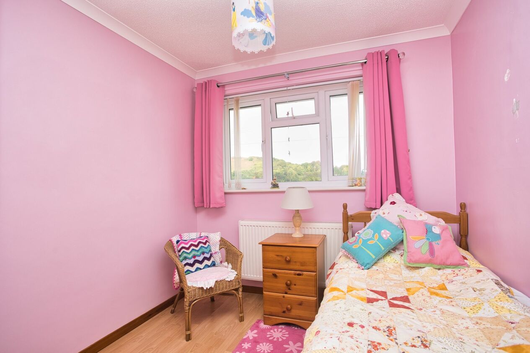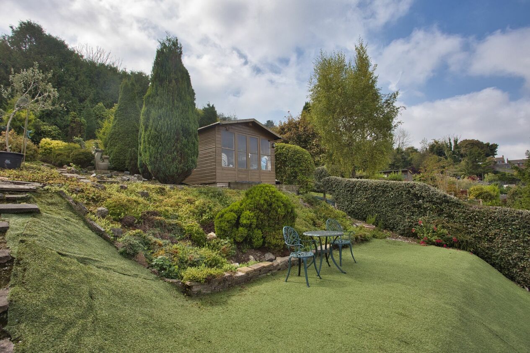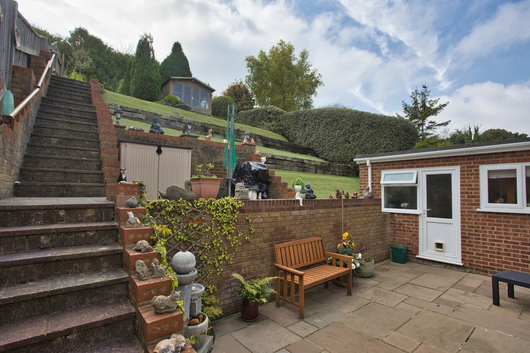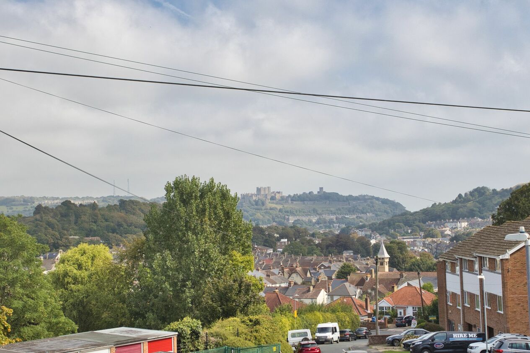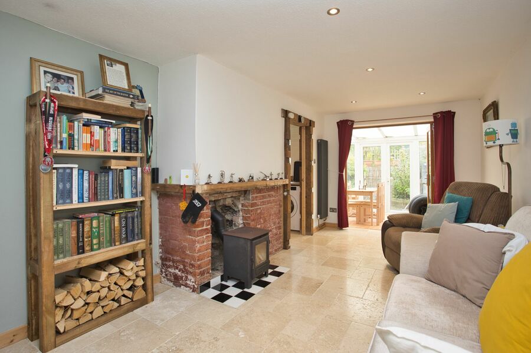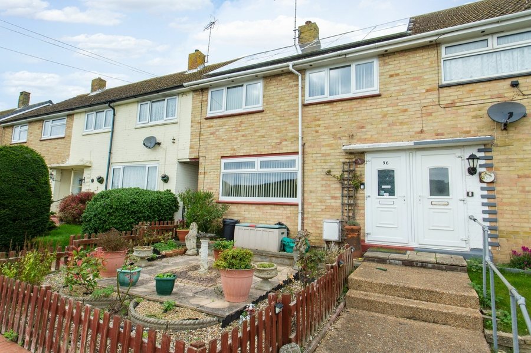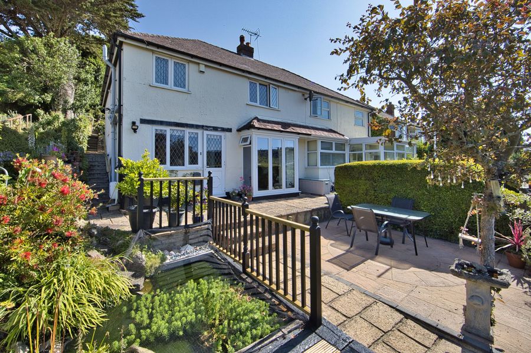Eaves Road, Dover, CT17
3 bedroom house for sale
GUIDE PRICE £350,000 - £400,000
Welcome to this immaculately extended 3 bedroom semi-detached house that offers a perfect blend of modern living and comfortable spaces. As you step into the ground floor, you are greeted by a spacious porch that seamlessly transitions into a welcoming hallway. From here, you will discover a well-appointed lounge and diner, perfect for entertaining guests or unwinding after a long day. The generous kitchen features ample storage space and is complemented by a convenient utility room and WC. Additionally, a generous conservatory provides the ideal spot to bask in natural light while enjoying views of the landscaped tiered garden. Moving upstairs, the property boasts two double bedrooms, including one with built-in wardrobes, a cosy single bedroom, and a family bathroom. Each room is thoughtfully designed to provide both comfort and functionality, ensuring a tranquil living experience for its next residents.
Outside Space: The outdoor space of this property is a true gem, offering a serene escape from the hustle and bustle of every-day life. Step outside to the landscaped tiered garden, a peaceful oasis boasting stunning views of the picturesque Dover landscape. Whether you prefer soaking up the sun on the patio, cultivating your own vegetable patch, or simply relishing in the beauty of nature, this outdoor haven provides a perfect balance of relaxation and recreation. With plenty of space for al fresco dining, gardening, or entertaining loved ones under the open sky, this property promises to be a cherished retreat for those seeking a harmonious blend of indoor comfort and outdoor tranquillity. Don't miss this opportunity to make this exquisite property your home sweet home.
This property was constructed with ‘Brick and Blocks’ and has had no adaptations for accessibility.
Identification Checks
Should a purchaser(s) have an offer accepted on a property marketed by Miles & Barr, they will need to undertake an identification check. This is done to meet our obligation under Anti Money Laundering Regulations (AML) and is a legal requirement. We use a specialist third party service to verify your identity. The cost of these checks is £60 inc. VAT per purchase, which is paid in advance, when an offer is agreed and prior to a sales memorandum being issued. This charge is non-refundable under any circumstances.
Room Sizes
| Ground Floor | Ground Floor Entrance Leading To |
| Lounge / Diner | 11' 11" x 26' 1" (3.64m x 7.95m) |
| Conservatory | 9' 11" x 12' 10" (3.03m x 3.90m) |
| Utility Room | 9' 11" x 10' 2" (3.03m x 3.09m) |
| Kitchen | 9' 1" x 16' 9" (2.77m x 5.11m) |
| Utility Room | 6' 4" x 7' 0" (1.92m x 2.14m) |
| WC | With Toilet and Wash Hand Basin |
| First Floor | First Floor Landing Leading To |
| Bathroom | 8' 2" x 5' 3" (2.50m x 1.61m) |
| Bedroom | 9' 5" x 11' 3" (2.87m x 3.43m) |
| Bedroom | 9' 5" x 13' 10" (2.88m x 4.22m) |
| Bedroom | 8' 2" x 10' 10" (2.50m x 3.29m) |
