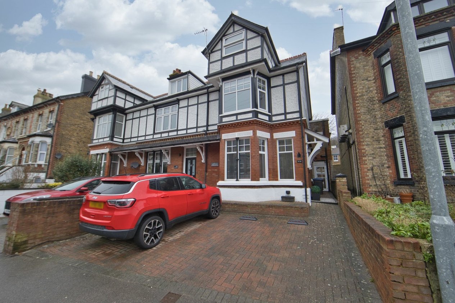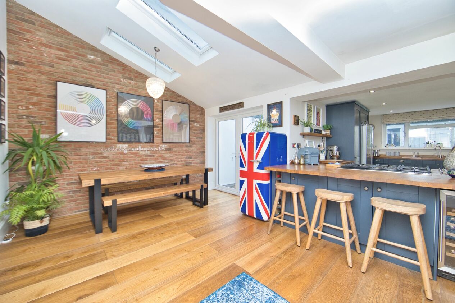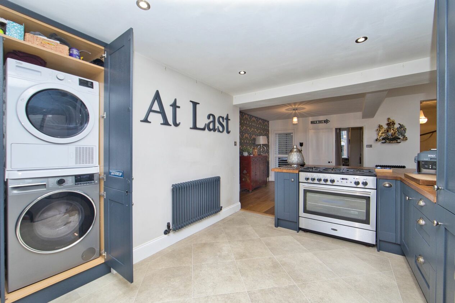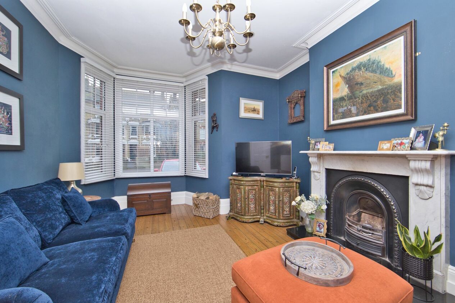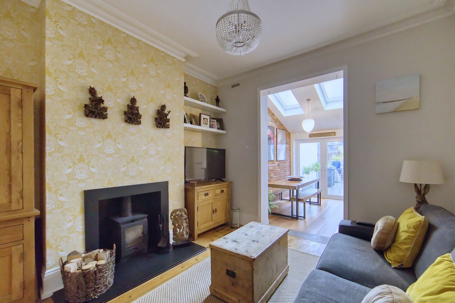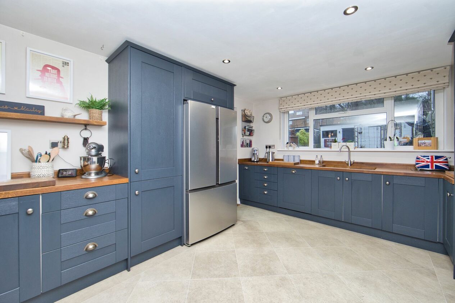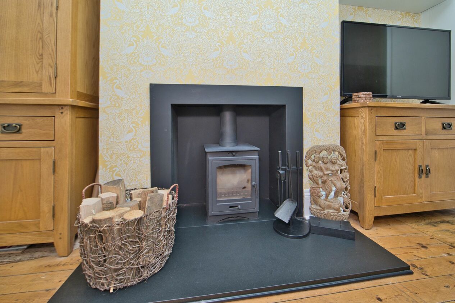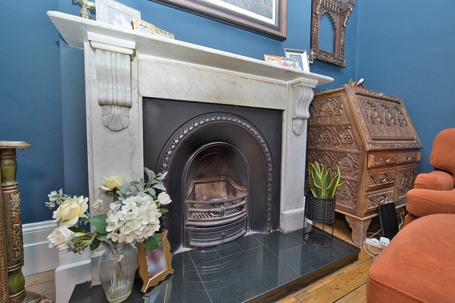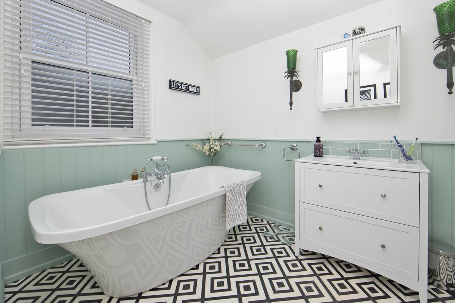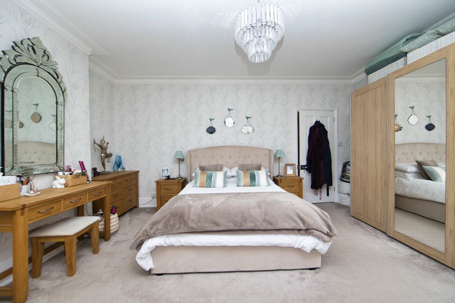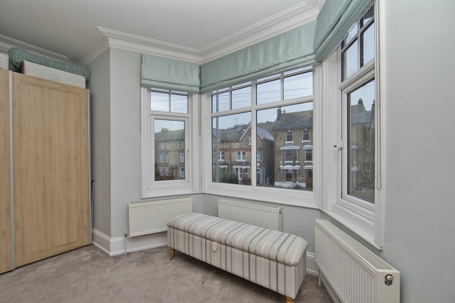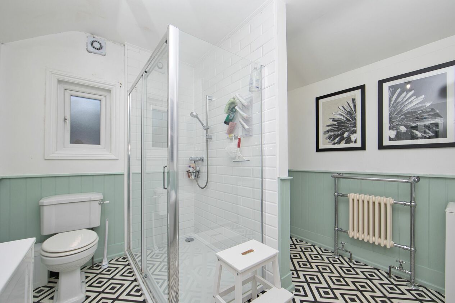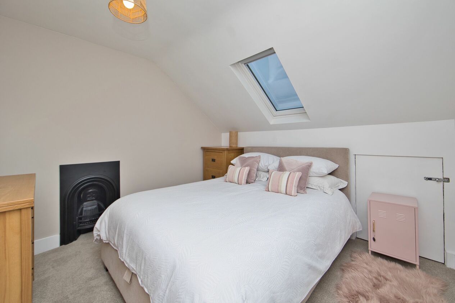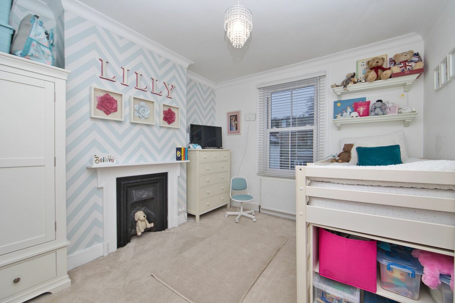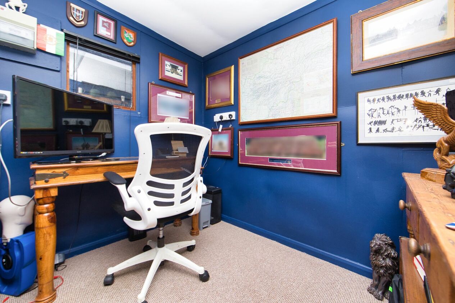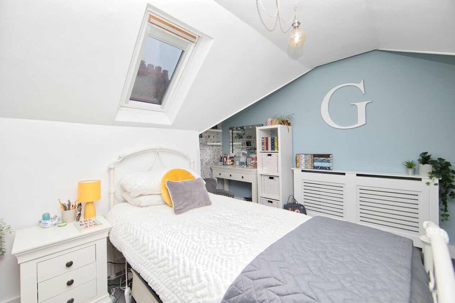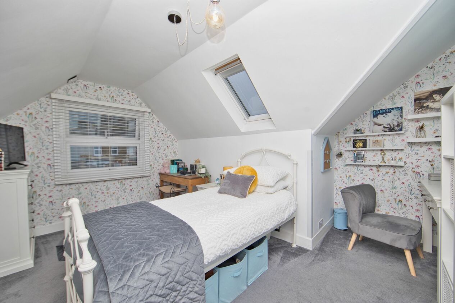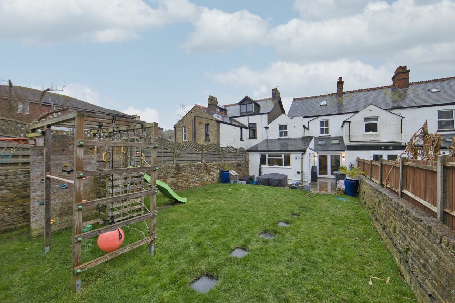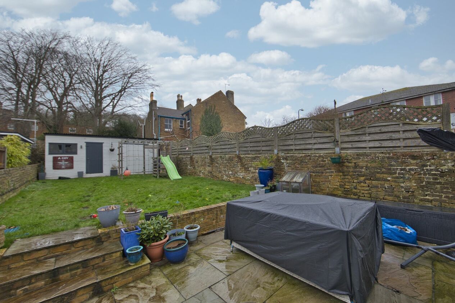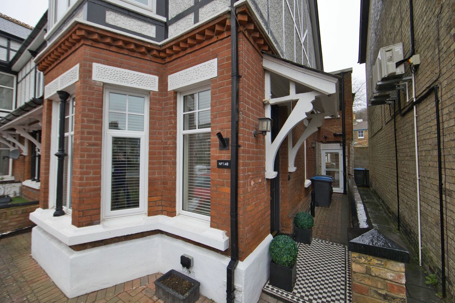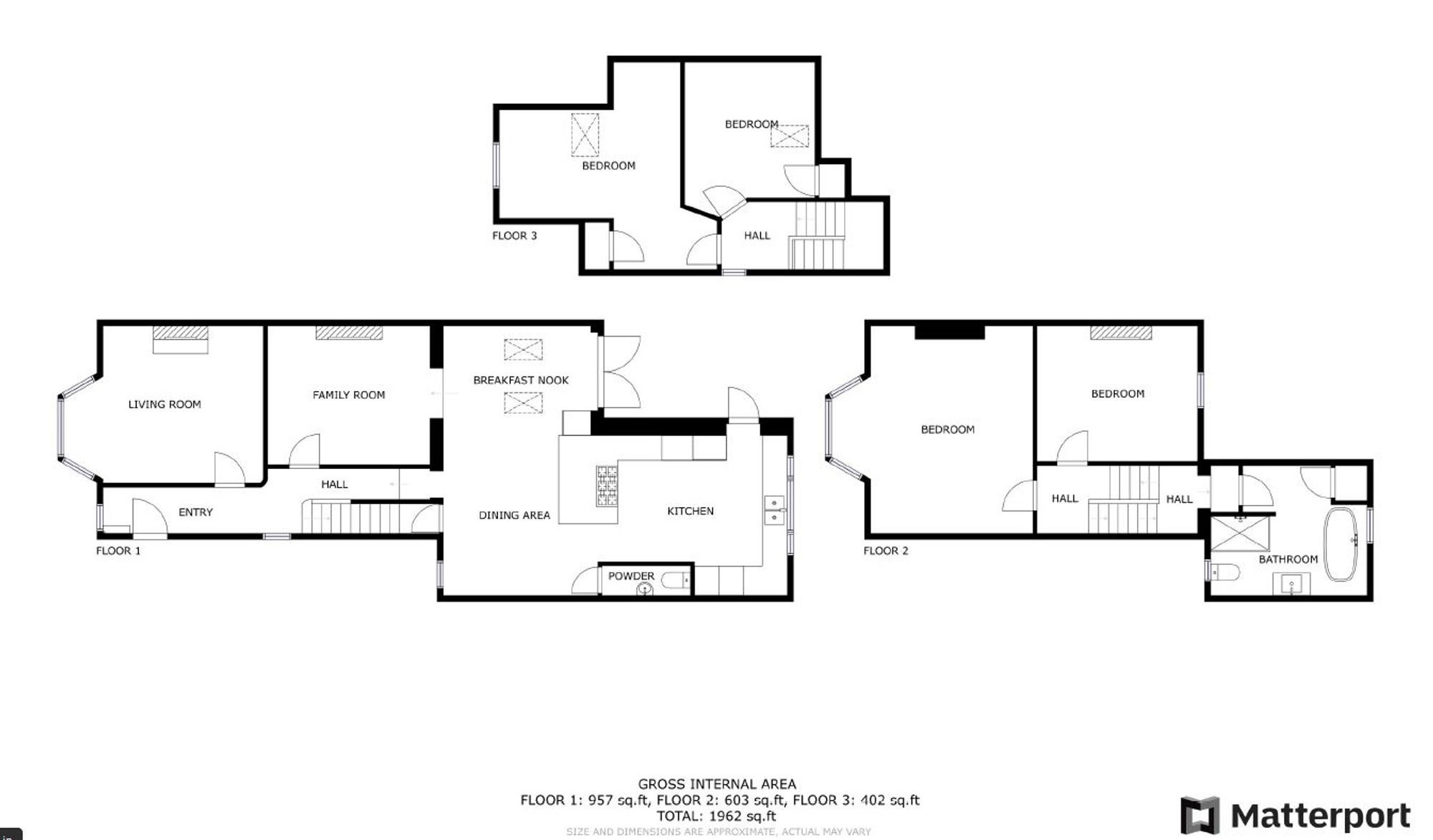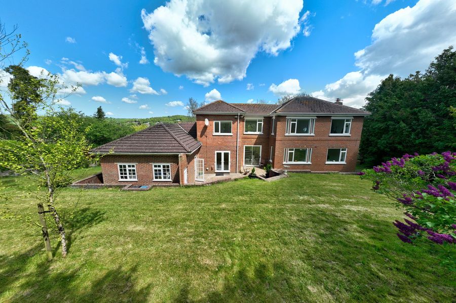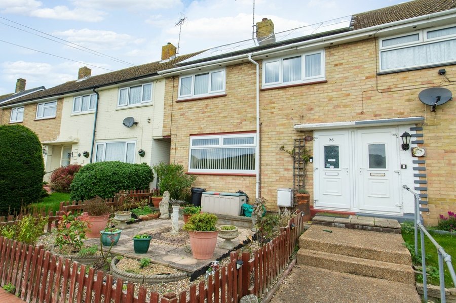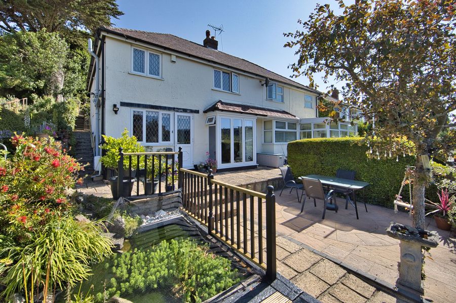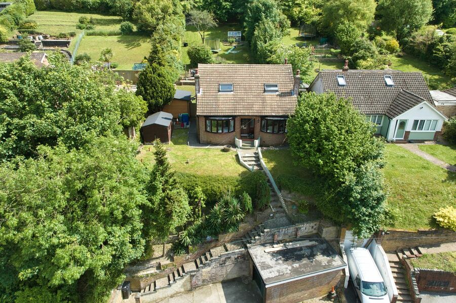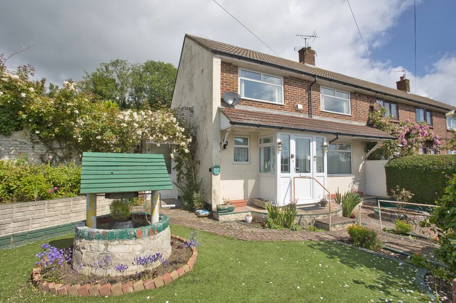Folkestone Road, Dover, CT17
4 bedroom house for sale
This impressive four bedroom end of terrace property offers a perfect blend of period features and modern design. As you enter the property, you are greeted by a spacious hallway leading through to the kitchen/diner, ideal for entertaining guests. The separate large lounge provides a comfortable space for relaxation, while the cosy snug with its log burner creates a warm and inviting atmosphere. A home office is located in the garden, complete with power supply, providing the convenience of working from home.
The property boasts fantastic sized bedrooms, offering ample space for families or those in need of additional storage. With large rooms throughout, there is plenty of space to create your own personal oasis. A basement adds additional storage options, catering to all your organisational needs.
The outside space of this property is equally as impressive. A driveway with space for two cars ensures parking is never an issue. The yard is beautifully landscaped, featuring a patio area perfect for enjoying summer evenings with friends and family. The low-maintenance garden is a haven for relaxation, while also providing privacy. Don't miss out on the opportunity to own this stunning property with its wonderful combination of indoor and outdoor living spaces.
Identification Checks
Should a purchaser(s) have an offer accepted on a property marketed by Miles & Barr, they will need to undertake an identification check. This is done to meet our obligation under Anti Money Laundering Regulations (AML) and is a legal requirement. We use a specialist third party service to verify your identity. The cost of these checks is £60 inc. VAT per purchase, which is paid in advance, when an offer is agreed and prior to a sales memorandum being issued. This charge is non-refundable under any circumstances.
Room Sizes
| Ground Floor | Leading To |
| Entrance Hall | Leading To |
| Lounge | 12' 10" x 12' 6" (3.91m x 3.81m) |
| Reception Room | 12' 10" x 11' 2" (3.91m x 3.40m) |
| Dining Room | 21' 4" x 11' 10" (6.50m x 3.61m) |
| WC | With Toilet and Wash Hand Basin |
| Kitchen | 15' 1" x 12' 6" (4.60m x 3.81m) |
| First Floor | Leading To |
| Bedroom | 16' 9" x 12' 10" (5.11m x 3.91m) |
| Bedroom | 12' 10" x 11' 6" (3.91m x 3.51m) |
| Bathroom | 12' 6" x 9' 10" (3.81m x 3.00m) |
| Second Floor | Leading To |
| Bedroom | 13' 9" x 8' 10" (4.19m x 2.69m) |
| Bedroom | 10' 2" x 9' 10" (3.10m x 3.00m) |
