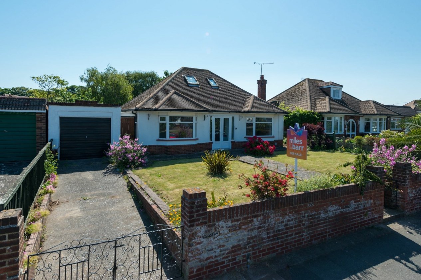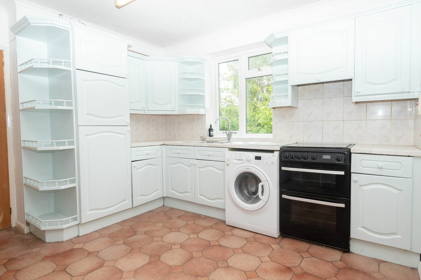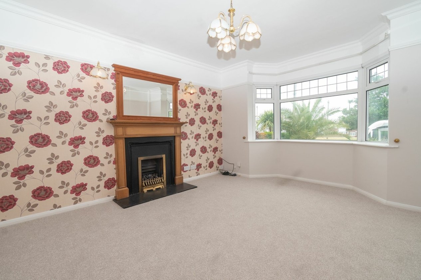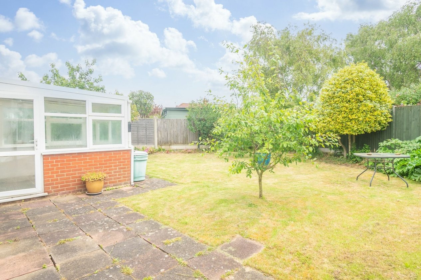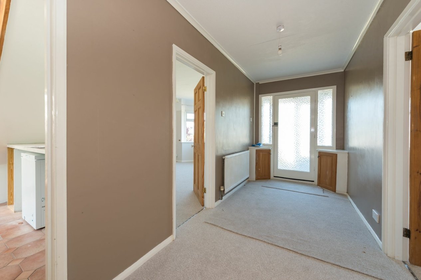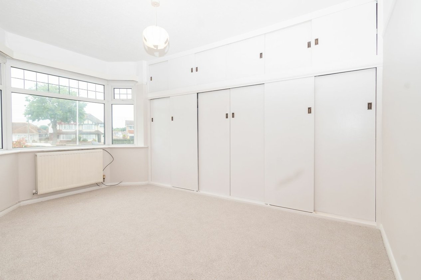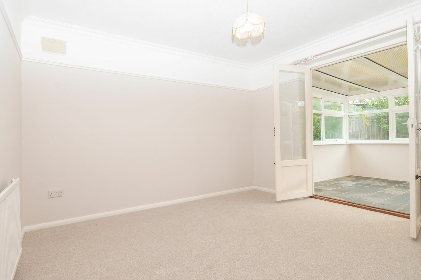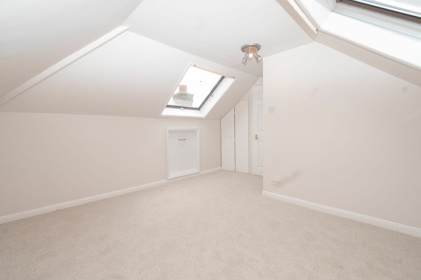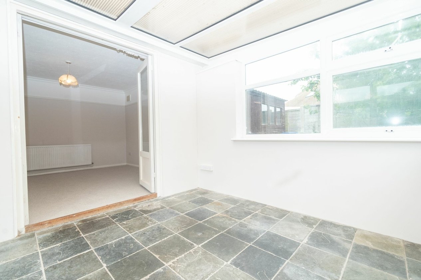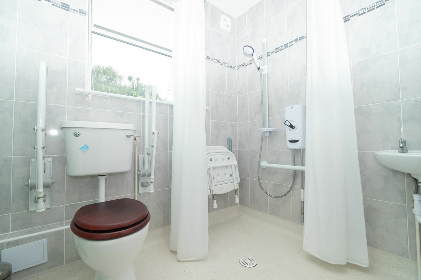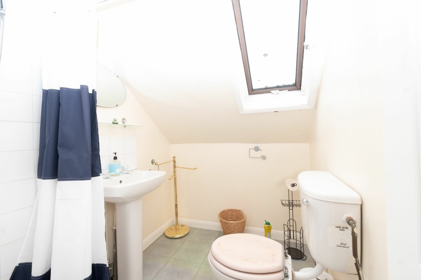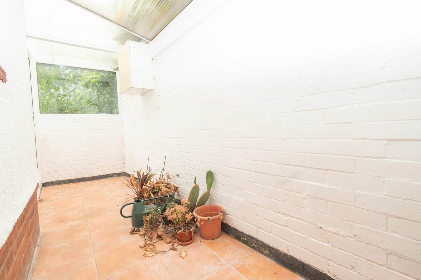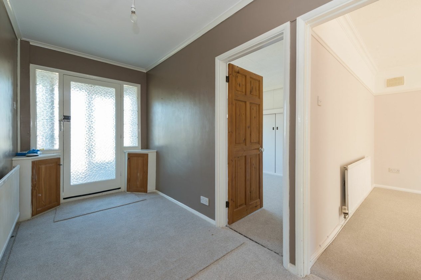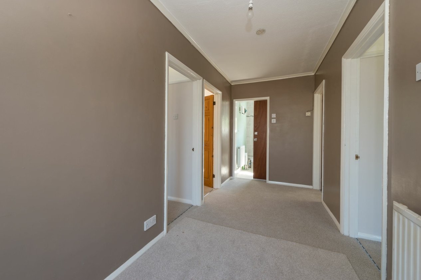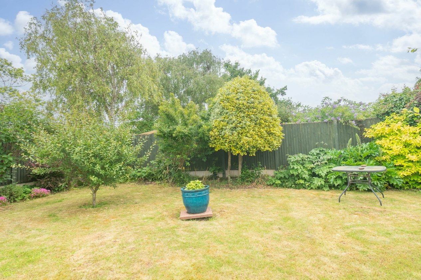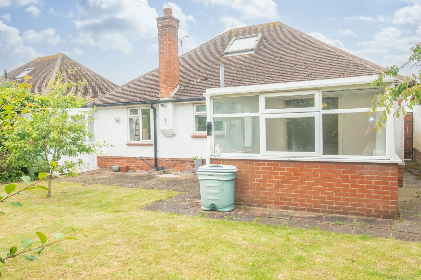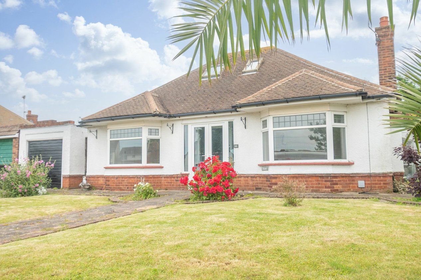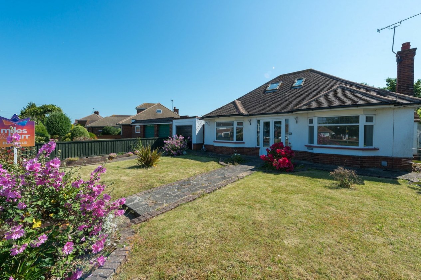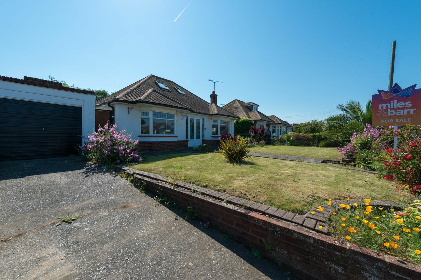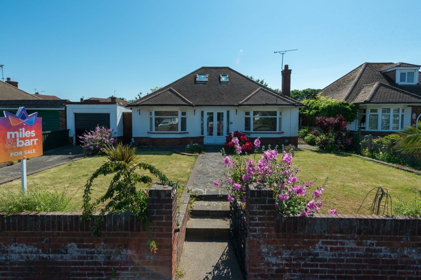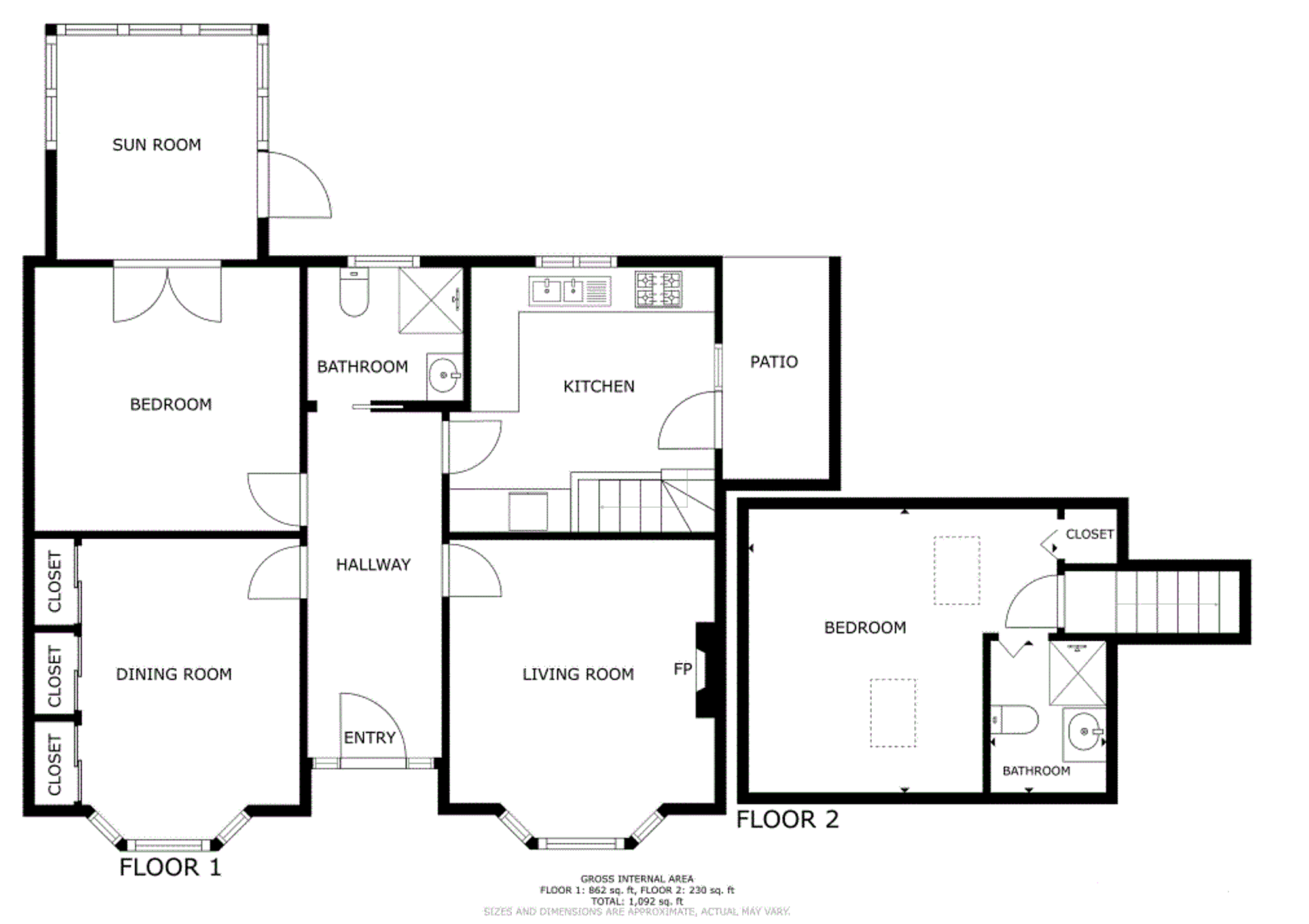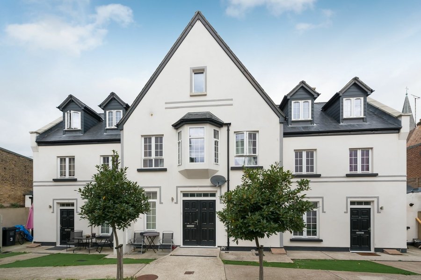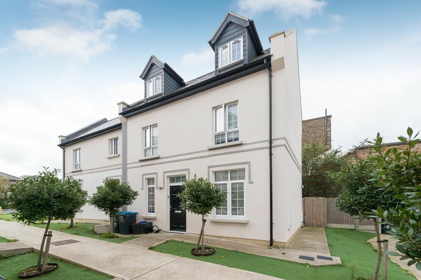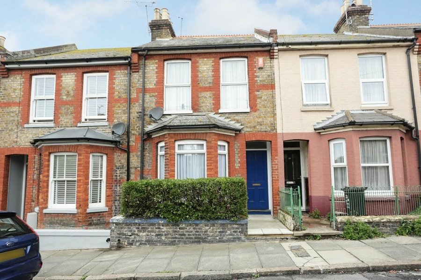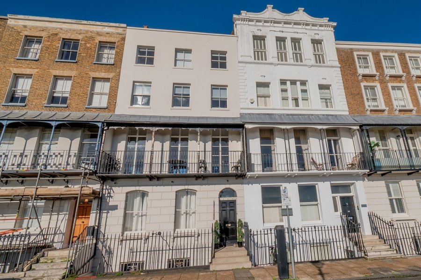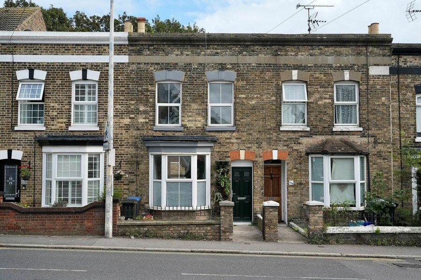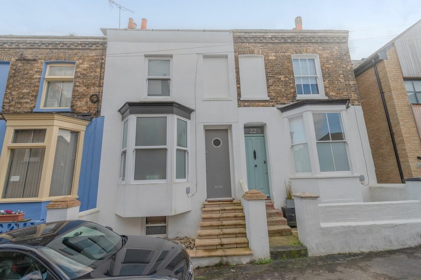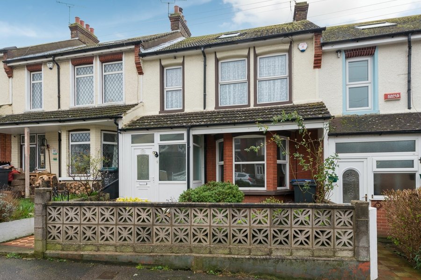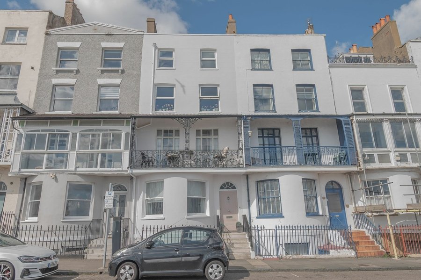Dumpton Park Drive, Ramsgate, CT11
2 bedroom chalet for sale
Nestled in a sought-after location, this stunning two-bedroom detached chalet bungalow presents an incredible opportunity to own a piece of prime real estate. Boasting off-road parking for two vehicles and a garage, conveniently at the forefront of this property. There are two reception rooms and two bathrooms provided. One of those bathrooms is an en suite which is located on the first floor and the other is a brand-new wet room off of the hallway. In addition there is a utility room/leanto off of the kitchen and a conservatory at the rear.
Situated conveniently close to various transport links, commuting is a breeze from this location, making daily travel a seamless experience. This property offers a chain-free opportunity, providing a smooth and straightforward transaction for interested buyers. The expansive front and rear gardens enhance the appeal of this home, creating a tranquil oasis ideal for relaxation and outdoor activities.
With a perfect fusion of style, space, and functionality, this property is a rare find that caters to the needs of modern living. Don't miss the chance to make this beautiful chalet bungalow your new home.
Identification checks
Should a purchaser(s) have an offer accepted on a property marketed by Miles & Barr, they will need to undertake an identification check. This is done to meet our obligation under Anti Money Laundering Regulations (AML) and is a legal requirement. We use a specialist third party service to verify your identity. The cost of these checks is £60 inc. VAT per purchase, which is paid in advance, when an offer is agreed and prior to a sales memorandum being issued. This charge is non-refundable under any circumstances.
Room Sizes
| Entrance Hallway | 15' 9" x 6' 0" (4.80m x 1.83m) |
| Lounge | 12' 1" x 14' 2" (3.68m x 4.32m) |
| Bedroom | 9' 10" x 14' 2" (3.00m x 4.32m) |
| Kitchen | 11' 10" x 10' 7" (3.61m x 3.23m) |
| Utility Room/Leanto | This is located off of the kitchen |
| Dining Room | 12' 0" x 12' 0" (3.66m x 3.66m) |
| Conservatory | 9' 5" x 8' 10" (2.87m x 2.69m) |
| Bathroom | 7' 0" x 6' 0" (2.13m x 1.83m) |
| First Floor | Leading to |
| Bedroom | 12' 11" x 13' 6" (3.94m x 4.11m) |
| Ensuite | With toilet, hand basin and shower |
