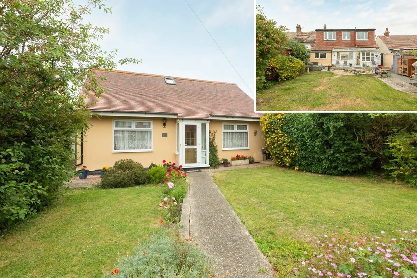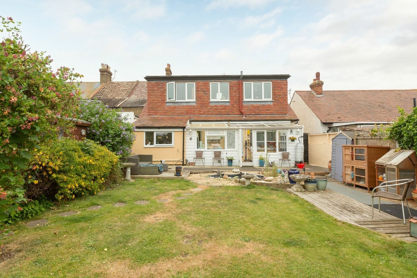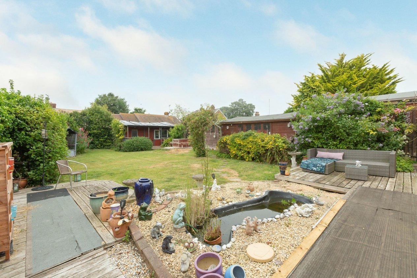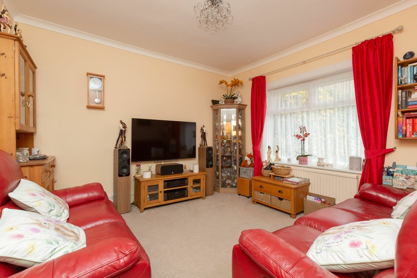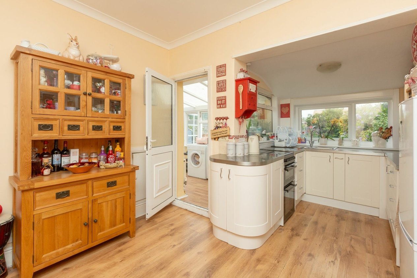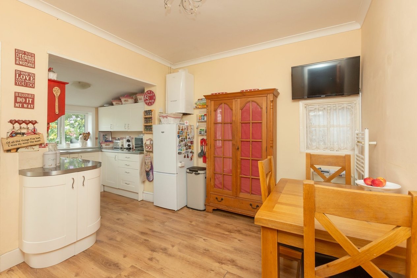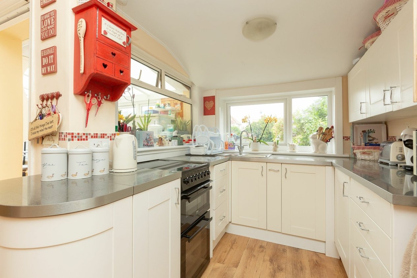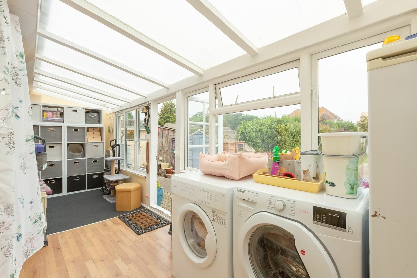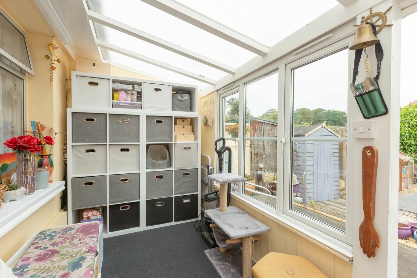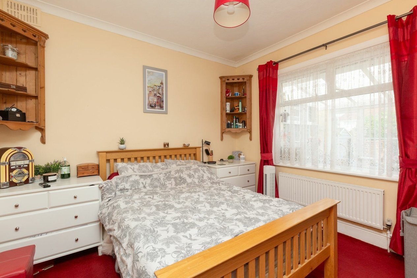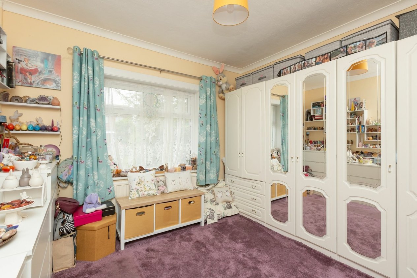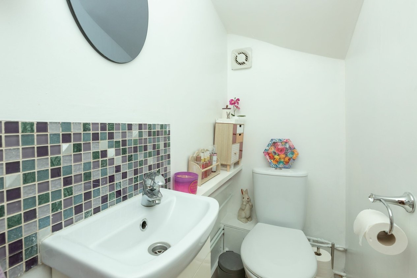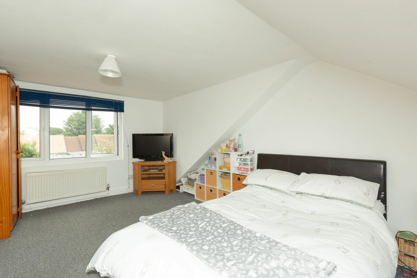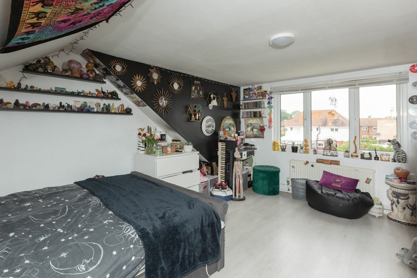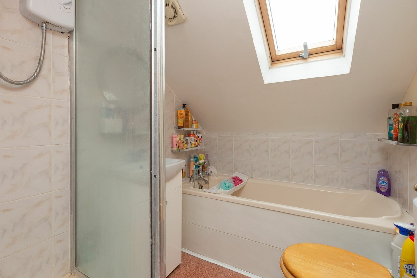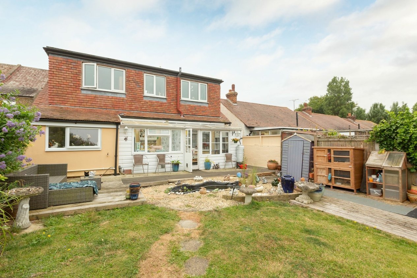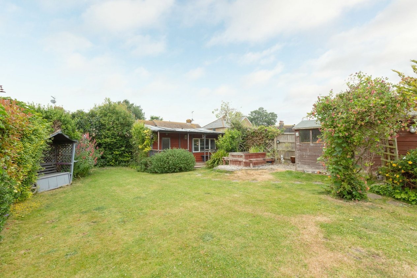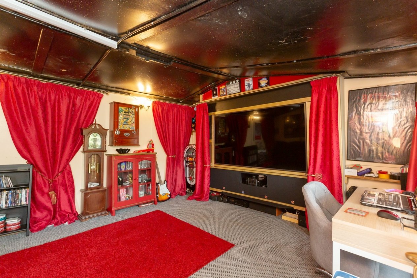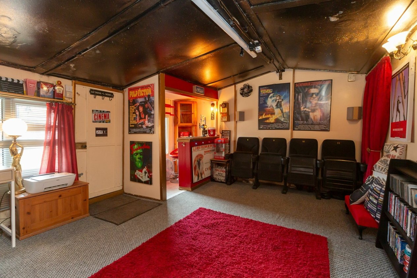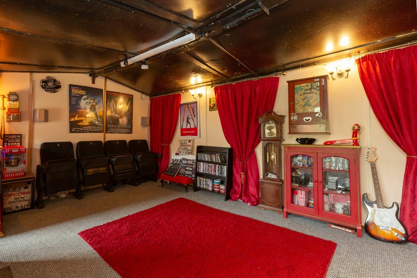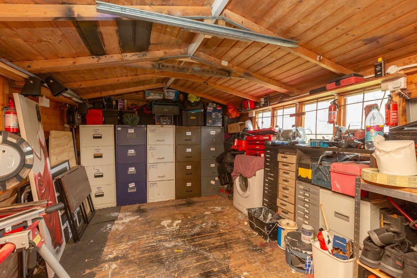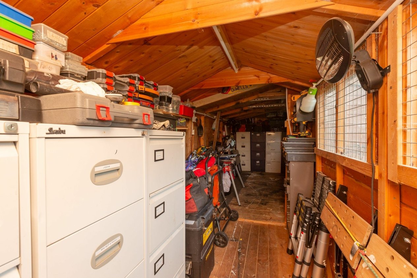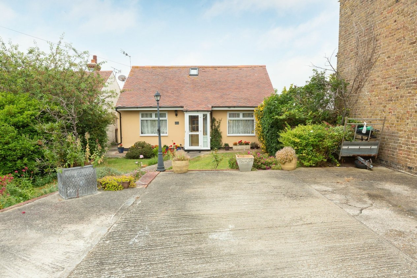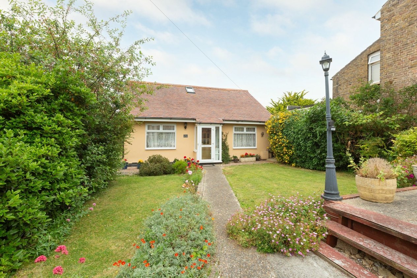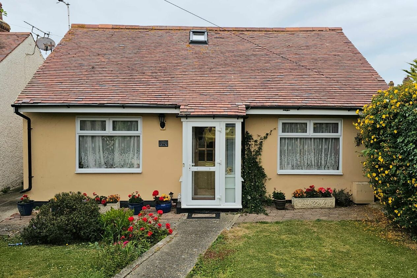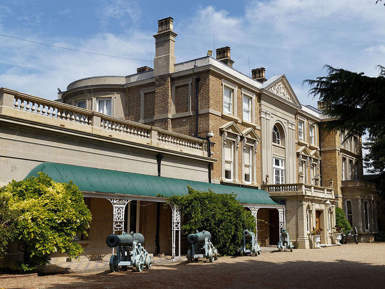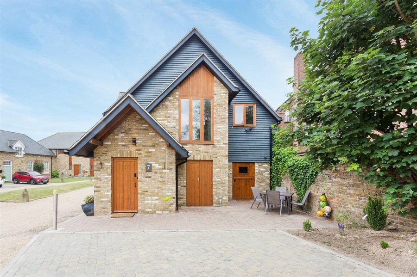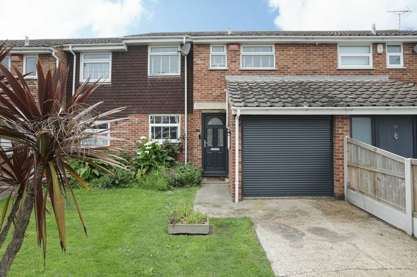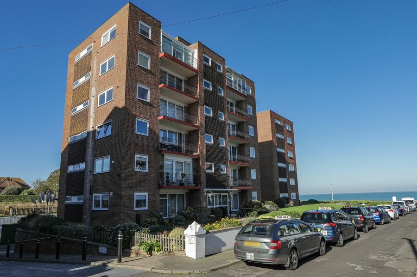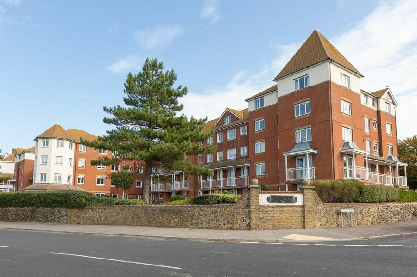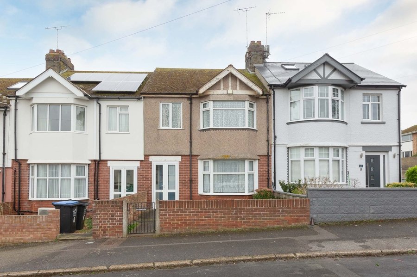Linksfield Road, Westgate-on-sea, CT8
4 bedroom chalet for sale
DECEPTIVELY SPACIOUS FOUR BEDROOM DETACHED FAMILY HOME!
Miles & Barr are extremely pleased to be offering this deceptively spacious four bedroom detached chalet bungalow located within easy reach of popular local schools, shops & all other major amenities! Once inside you will find two double bedrooms, a lounge, a 16ft kitchen diner leading onto a conservatory and a downstairs WC on the ground floor, with two further double bedrooms and a family bathroom complete with bath and separate shower cubicle upstairs.
Externally there is a generous sized rear garden with a decked patio, established plants and shrubs and largely laid to lawn. There is a versatile 23ft workshop ideal for a multitude of different uses and a fully functioning cinema room complete with bar area. To the front of the property there is also ample space and off street parking for up to four vehicles.
In our opinion this property would make the perfect home for any growing family and an early internal viewing is essential to fully appreciate all that is on offer!
Identification checks
Should a purchaser(s) have an offer accepted on a property marketed by Miles & Barr, they will need to undertake an identification check. This is done to meet our obligation under Anti Money Laundering Regulations (AML) and is a legal requirement. We use a specialist third party service to verify your identity. The cost of these checks is £60 inc. VAT per purchase, which is paid in advance, when an offer is agreed and prior to a sales memorandum being issued. This charge is non-refundable under any circumstances.
Room Sizes
| Ground Floor Entrance | Entrance Porch and Hallway With Storage Cupboard And Leading To |
| Lounge | 12' 1" x 11' 4" (3.68m x 3.45m) |
| Kitchen/Diner | 15' 1" x 11' 4" (4.60m x 3.45m) |
| Conservatory | 20' 2" x 5' 8" (6.15m x 1.73m) |
| WC | With Toilet And Wash Hand Basin |
| Bedroom | 10' 10" x 10' 9" (3.30m x 3.28m) |
| Bedroom | 10' 9" x 10' 0" (3.28m x 3.05m) |
| First Floor | First Floor Landing And Leading To |
| Bedroom | 15' 6" x 10' 1" (4.72m x 3.07m) |
| Bedroom | 15' 6" x 10' 8" (4.72m x 3.25m) |
| Bathroom | 6' 10" x 5' 4" (2.08m x 1.63m) |
