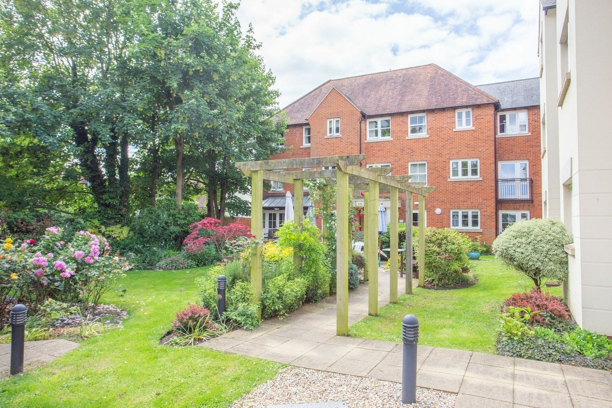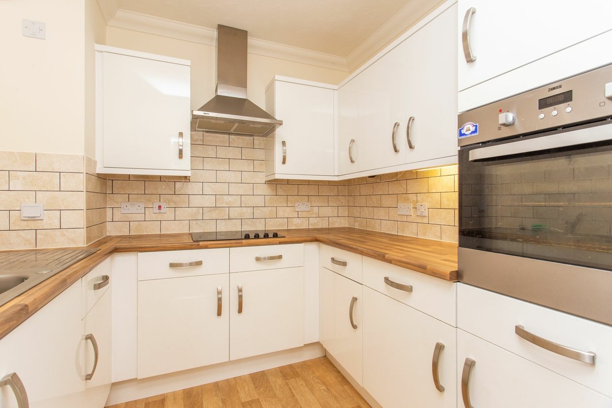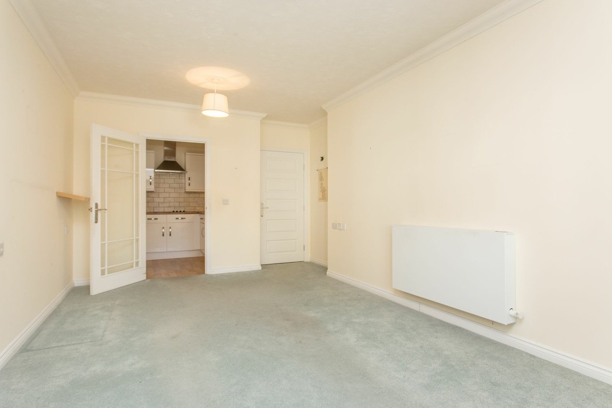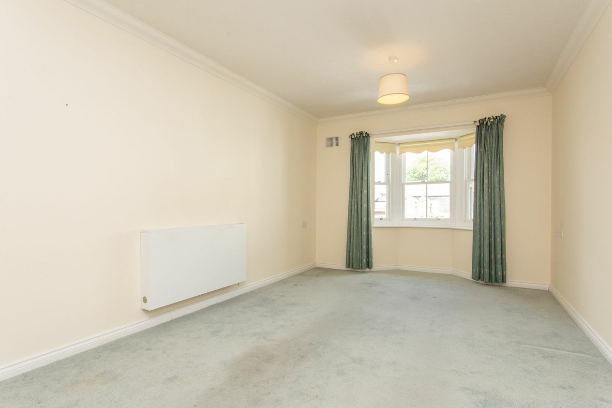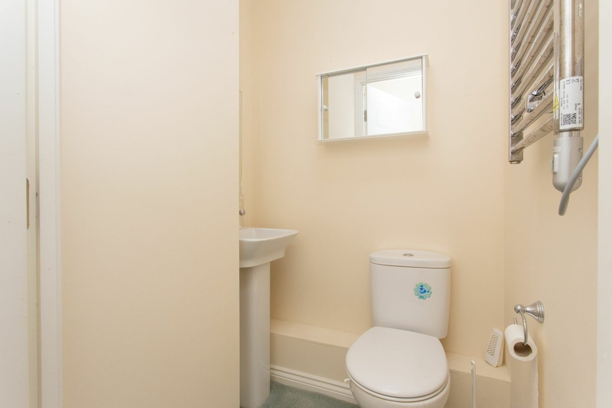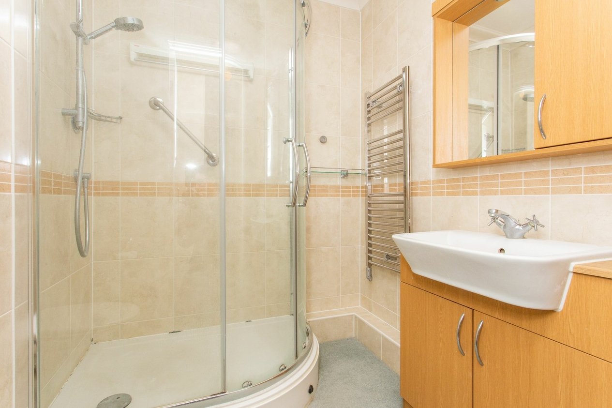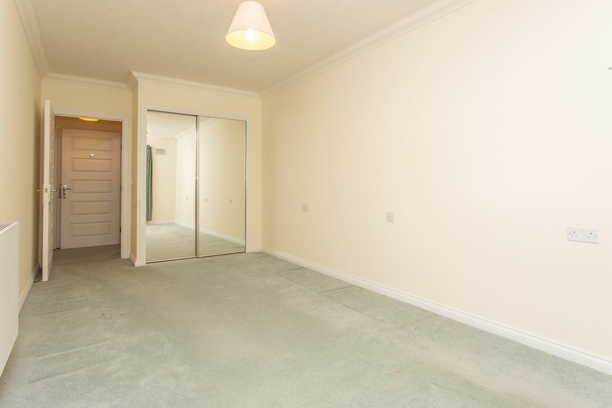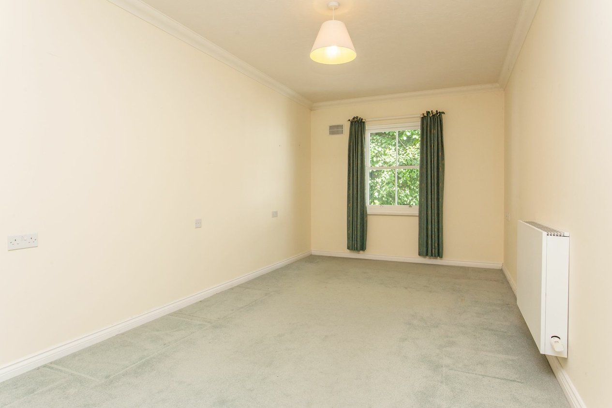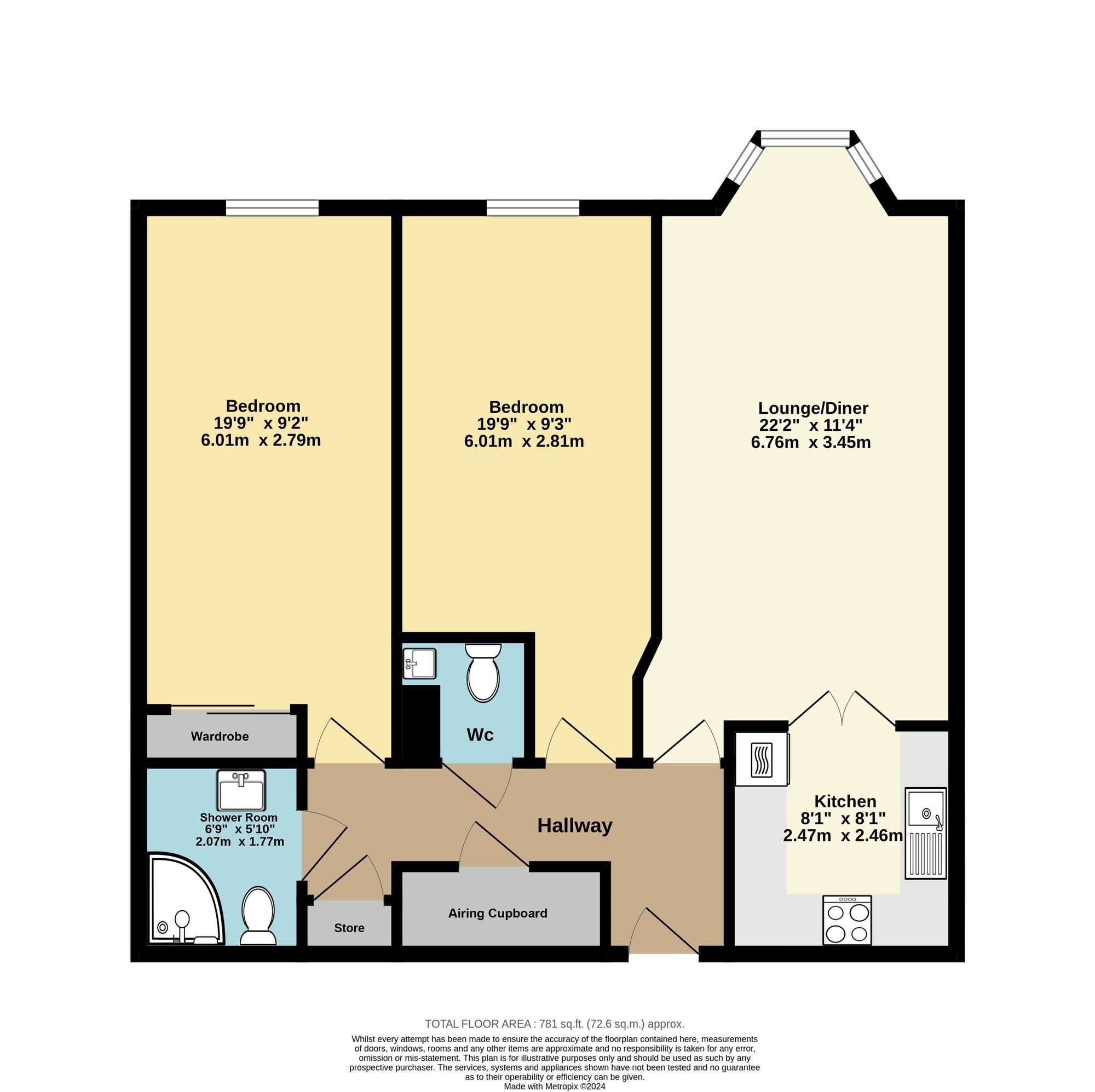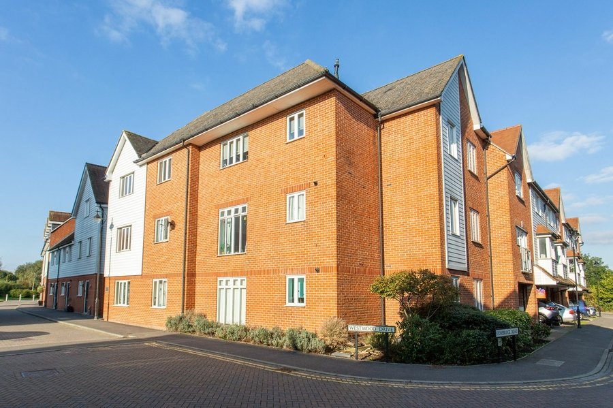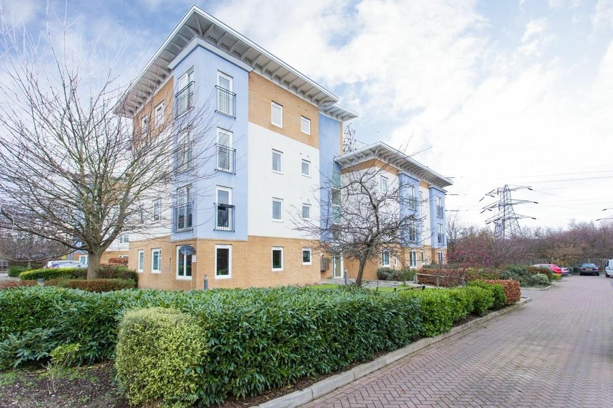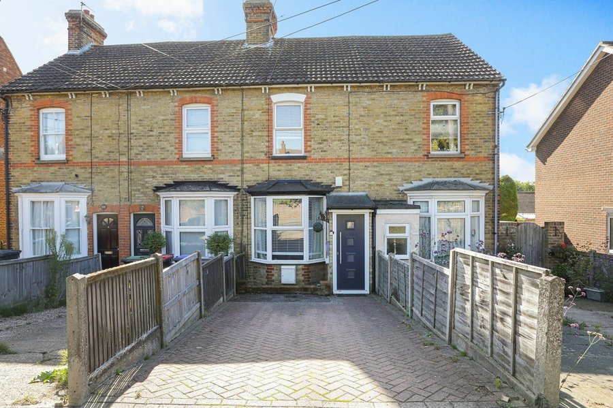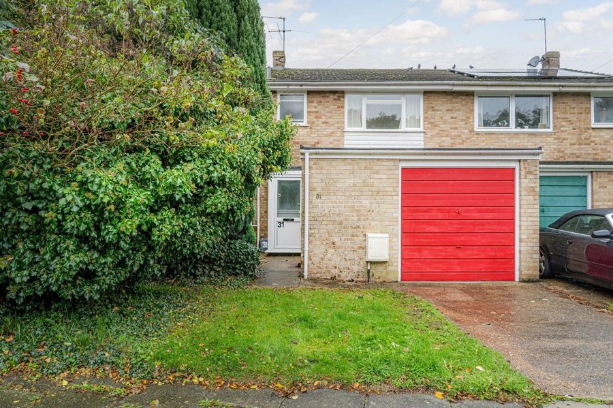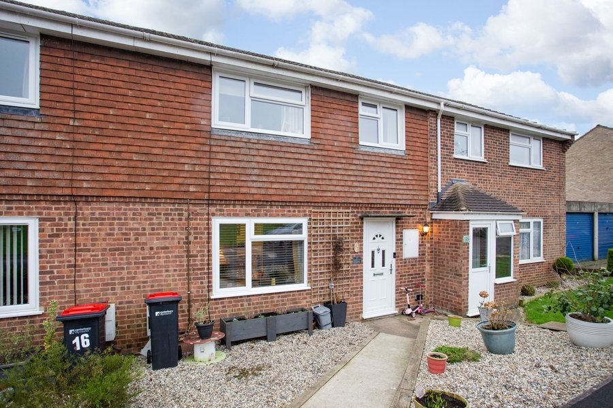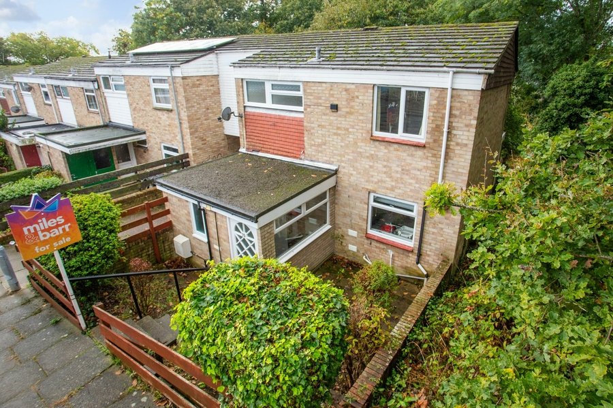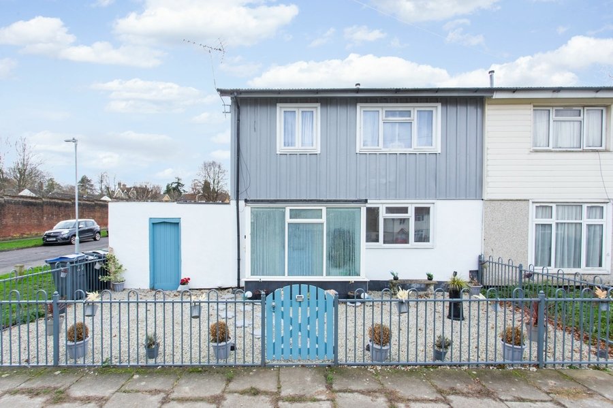Roper Road, Canterbury, CT2
2 bedroom flat for sale
On entry, the hallway leads through to a spacious open plan lounge/ dining room with bay window. There is an abundance of natural light from the windows overlooking Roper Road. The kitchen is well equipped with cooking appliances and an array of fitted cupboards. The flat has two double bedrooms, a shower room, cloakroom, generous storage cupboards as well as a recently fitted boiler.
The flat has the flexibility for the second bedroom to be used as a dining room or study.
Abbots Lodge also has a guest suite available for visiting family and friends.
Identification checks
Should a purchaser(s) have an offer accepted on a property marketed by Miles & Barr, they will need to undertake an identification check. This is done to meet our obligation under Anti Money Laundering Regulations (AML) and is a legal requirement. We use a specialist third party service to verify your identity. The cost of these checks is £60 inc. VAT per purchase, which is paid in advance, when an offer is agreed and prior to a sales memorandum being issued. This charge is non-refundable under any circumstances.
Room Sizes
| Entrance Hall | Leading to |
| Lounge/ Diner | 22' 2" x 11' 4" (6.76m x 3.45m) |
| Kitchen | 8' 1" x 8' 1" (2.47m x 2.46m) |
| Bedroom | 19' 9" x 9' 3" (6.01m x 2.81m) |
| Cloakroom | Ample storage |
| Bedroom | 19' 9" x 9' 2" (6.01m x 2.79m) |
| Shower Room | 6' 9" x 5' 10" (2.07m x 1.77m) |
