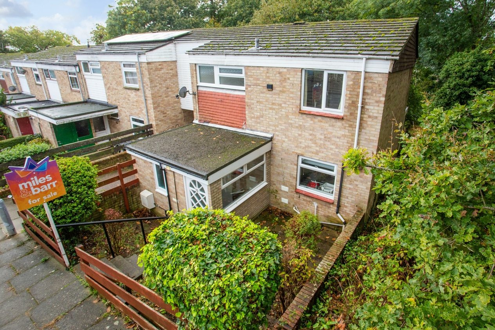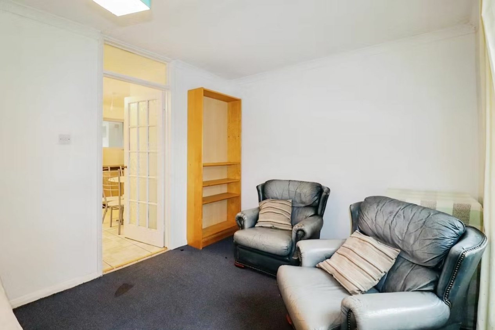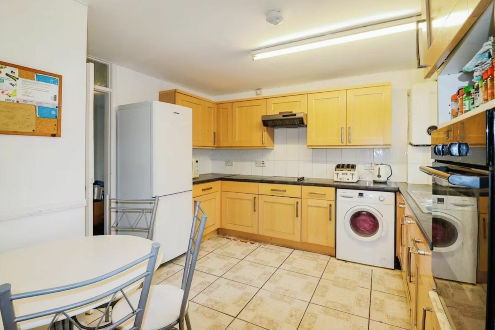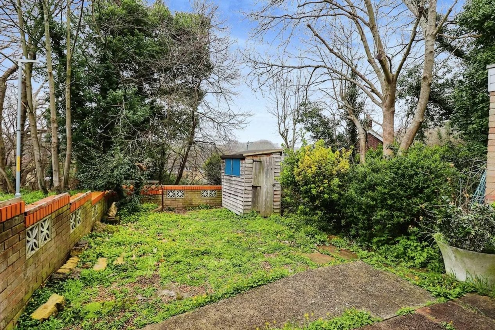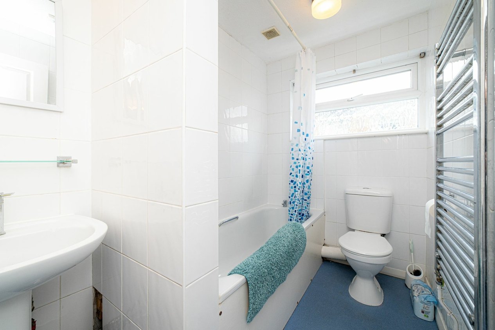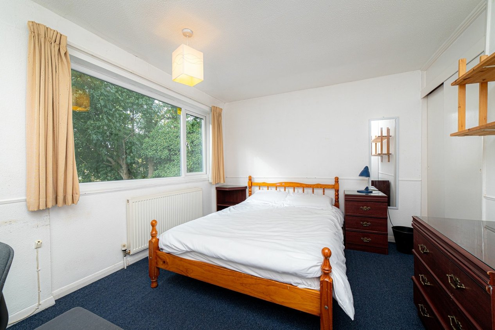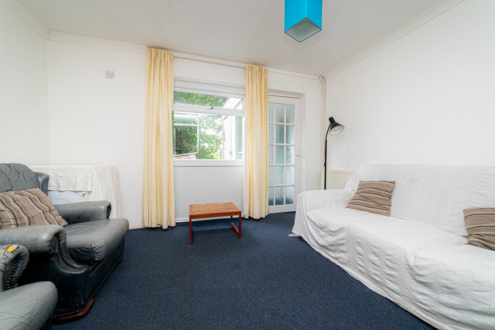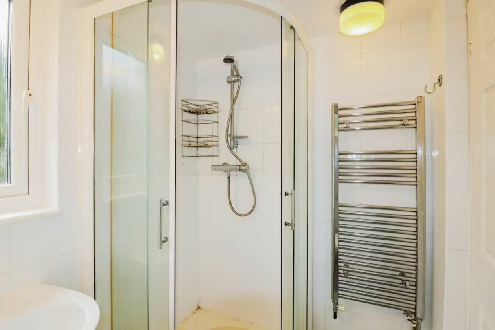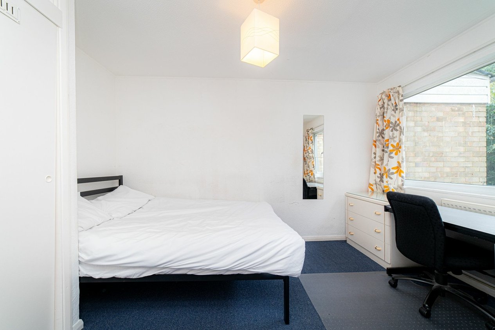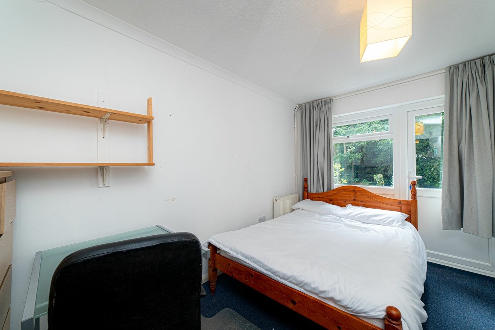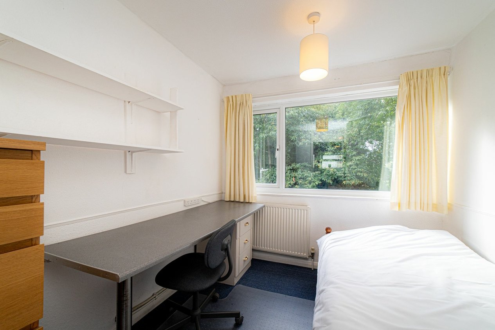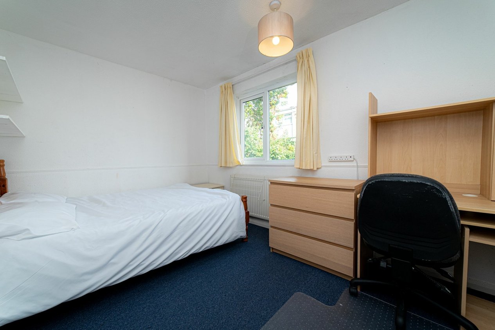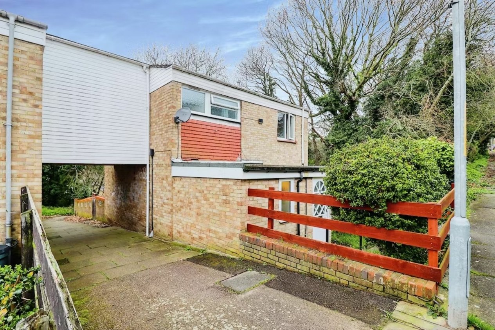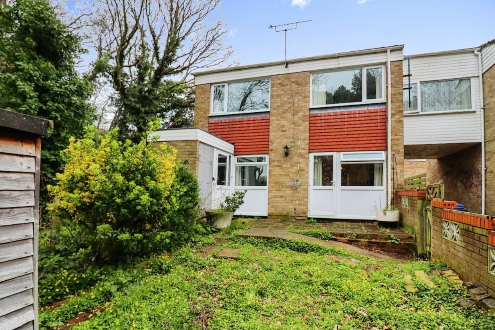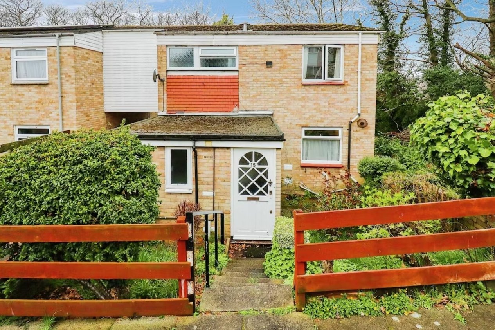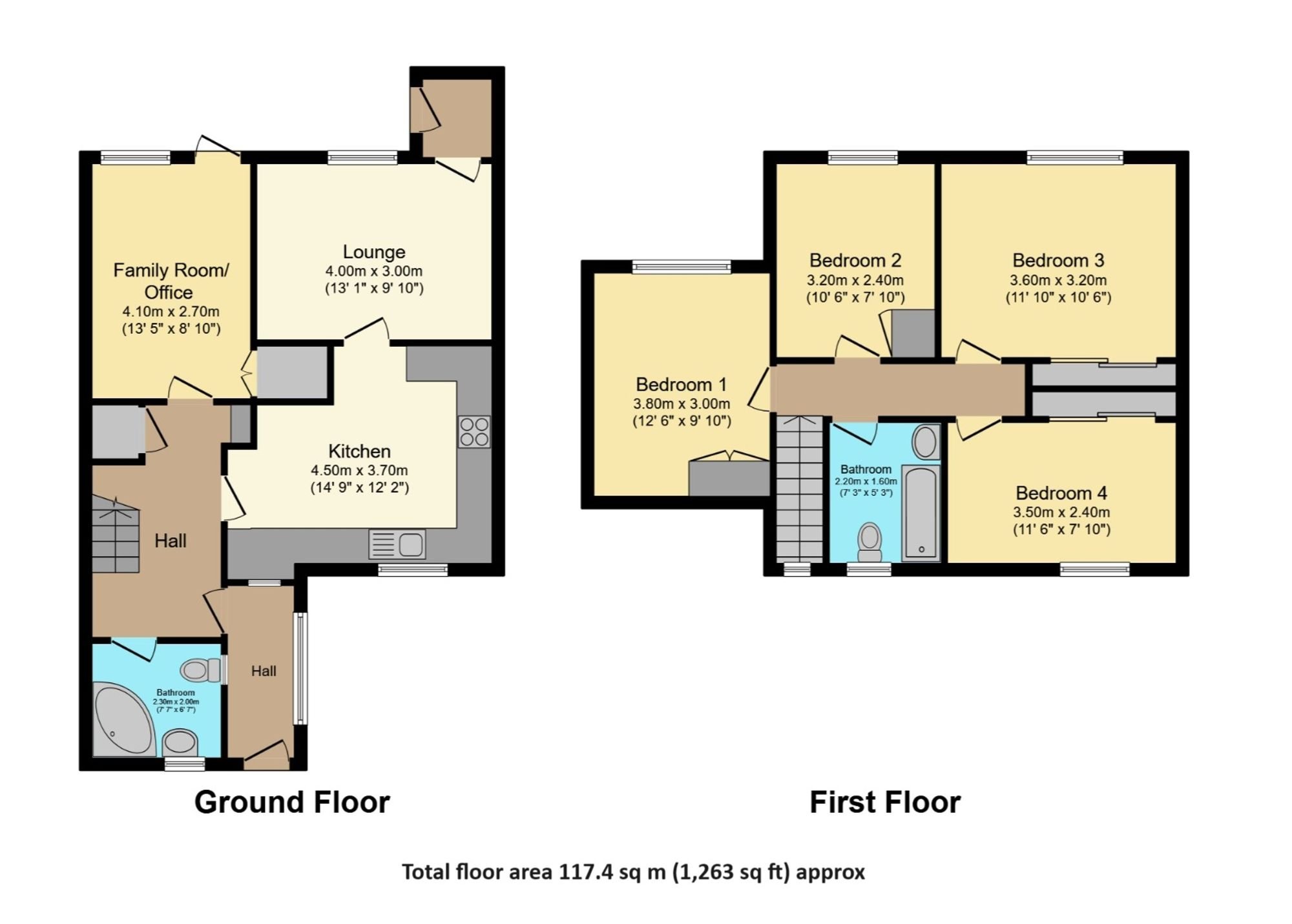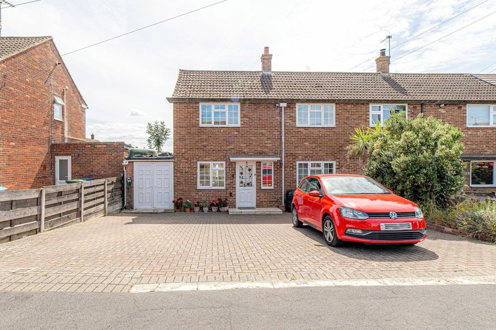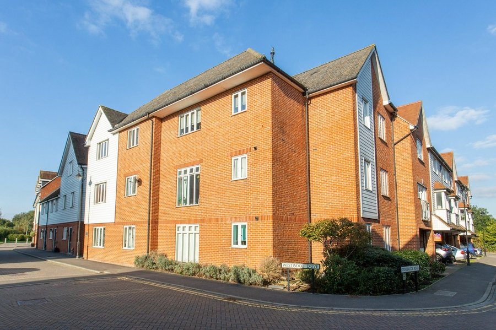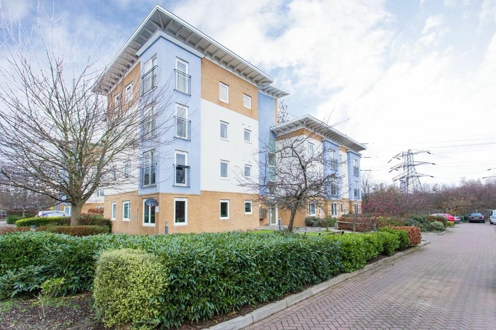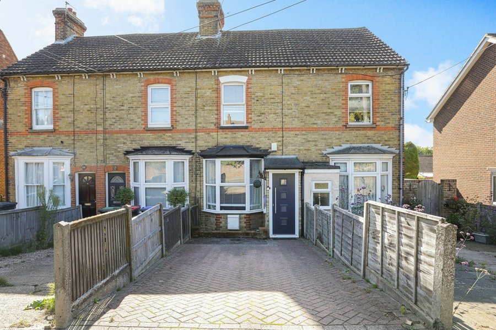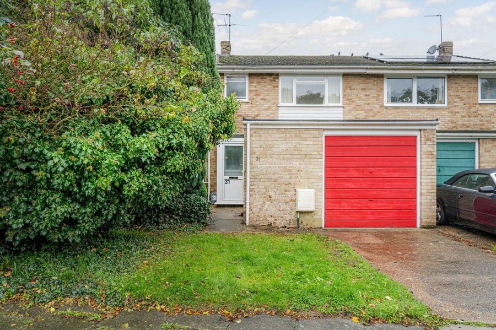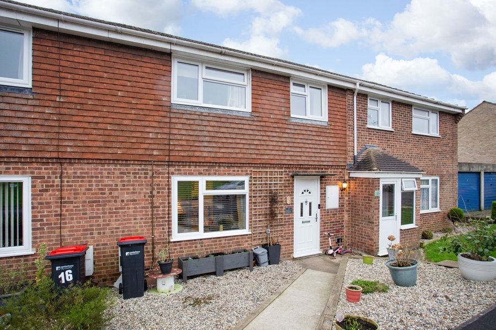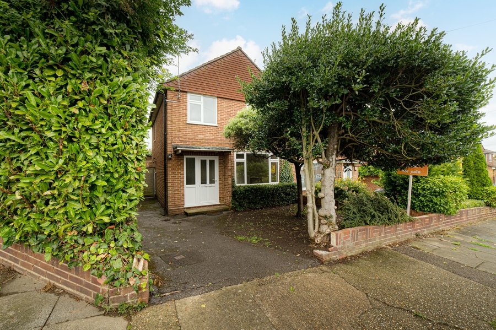Culpepper Close, Canterbury, CT2
4 bedroom house for sale
Introducing this immaculate chain free, four bedroom link-detached house, located in a popular residential area. Suited for family living or as a great investment opportunity, this well-designed property offers versatile living accommodation and ample space for all.
Upon entering the property, you are welcomed into a bright and airy hallway, leading to the kitchen and two reception rooms on the main level. The spacious living room boasts large windows, filling the space with natural sunlight, creating a warm and inviting ambience. Adjacent to the living room is a second reception room, perfect for use as a formal dining room, home office, or even a playroom. The two reception rooms could easily be returned to one very large living room with direct access to the patio.
The well-appointed kitchen is equipped with modern fixtures and fittings, providing a functional space for culinary creativity. Ample cupboard and countertop space offer practicality, while stainless steel appliances add a touch of elegance. The kitchen opens up to a separate dining area, ideal for casual family meals or entertaining guests. Making our way upstairs, the property unfolds to reveal four generously sized bedrooms, providing ample space for the whole family, along with the family bathroom
With comfort and convenience in mind, this property is also fitted with a newly installed and serviced combi boiler, ensuring efficient heating and hot water all year round. Furthermore, the added bonus of a south-facing rear garden guarantees a serene outdoor space, providing a peaceful sanctuary for relaxation or hosting gatherings.
Located in a popular residential area, this link-detached house benefits from a wealth of local amenities including shops, schools, and recreational facilities, all within easy reach. Well-connected transport links allow for effortless travel throughout the area and beyond, making commuting a breeze.
Identification checks
Should a purchaser(s) have an offer accepted on a property marketed by Miles & Barr, they will need to undertake an identification check. This is done to meet our obligation under Anti Money Laundering Regulations (AML) and is a legal requirement. | We use a specialist third party service to verify your identity provided by Lifetime Legal. The cost of these checks is £60 inc. VAT per purchase, which is paid in advance, directly to Lifetime Legal, when an offer is agreed and prior to a sales memorandum being issued. This charge is non-refundable under any circumstances.
Room Sizes
| Entrance Hall | Leading to |
| Shower Room | With shower, toilet and hand wash basin |
| Kitchen | 14' 9" x 12' 2" (4.50m x 3.70m) |
| Lounge | 12' 3" x 9' 8" (3.73m x 2.95m) |
| Second Reception | 13' 5" x 8' 10" (4.10m x 2.70m) |
| First Floor | Leading to |
| Bedroom | 12' 6" x 9' 10" (3.80m x 3.00m) |
| Bathroom | With shower/bath, toilet and hand wash basin |
| Bedroom | 10' 6" x 7' 10" (3.20m x 2.40m) |
| Bedroom | 11' 10" x 10' 6" (3.60m x 3.20m) |
| Bedroom | 11' 6" x 7' 10" (3.50m x 2.40m) |
