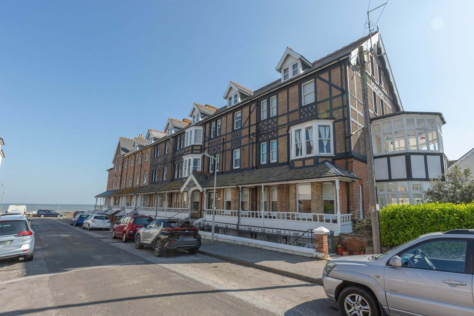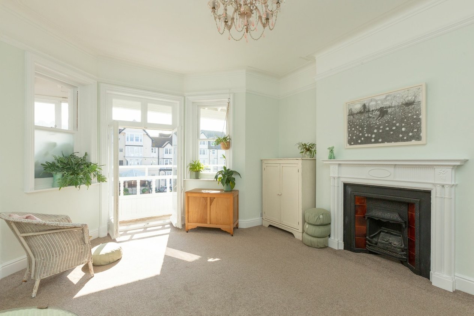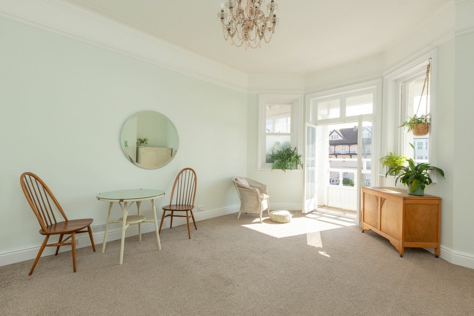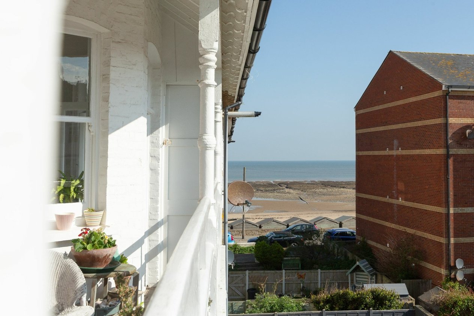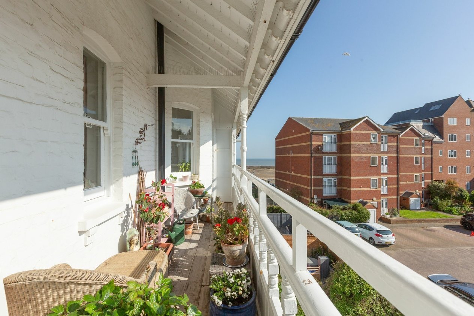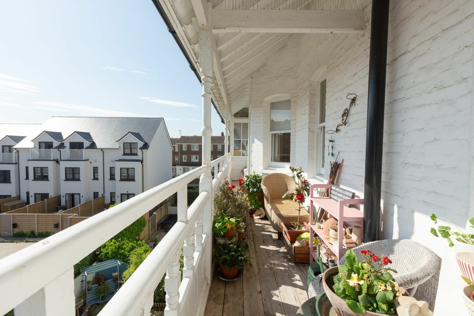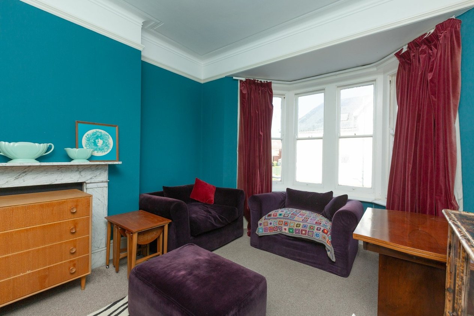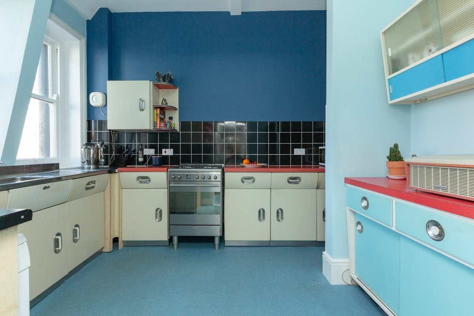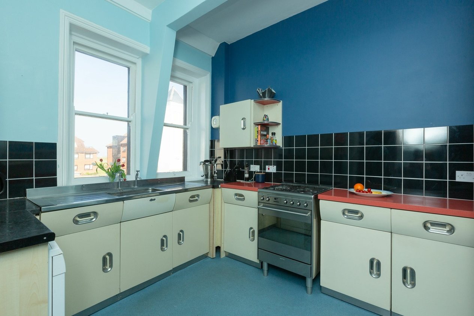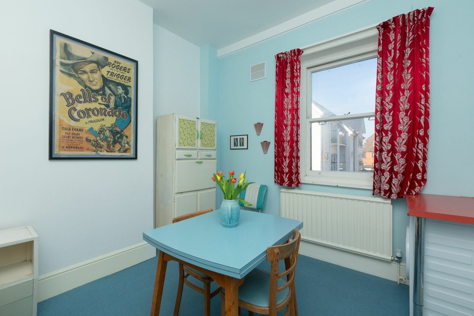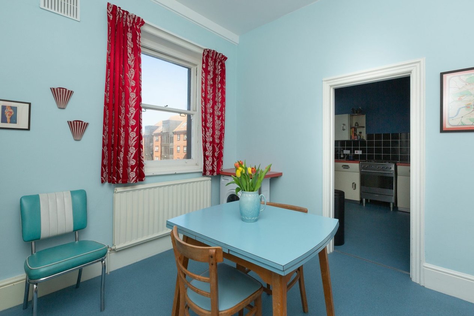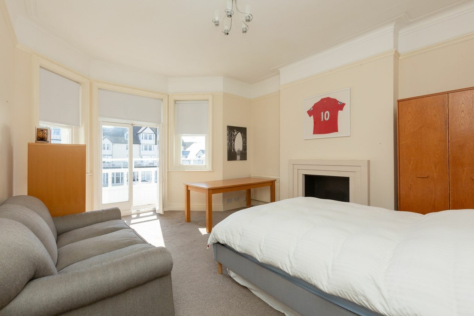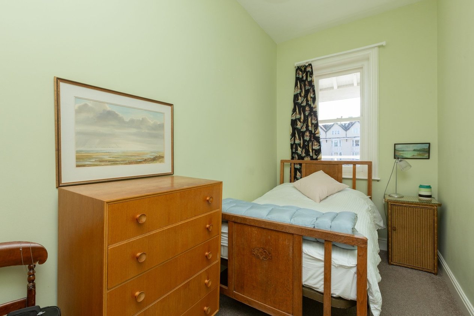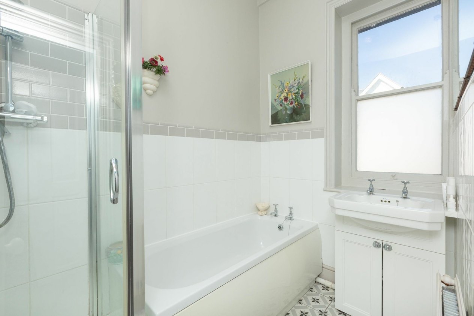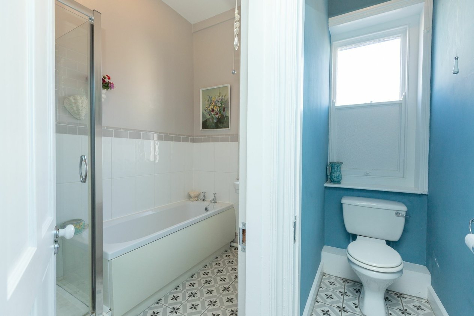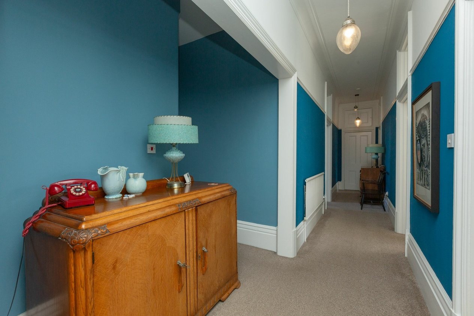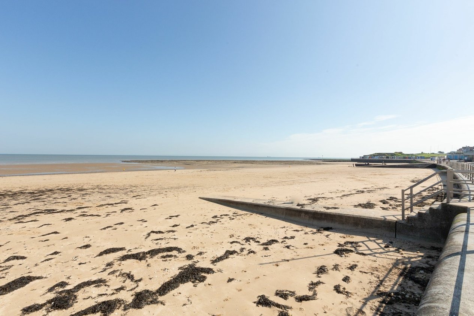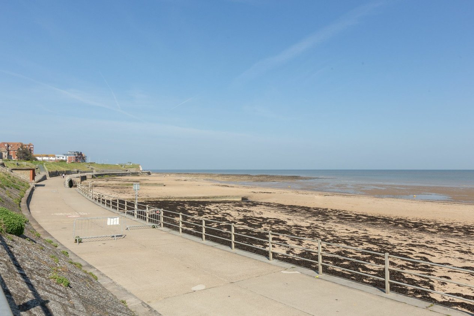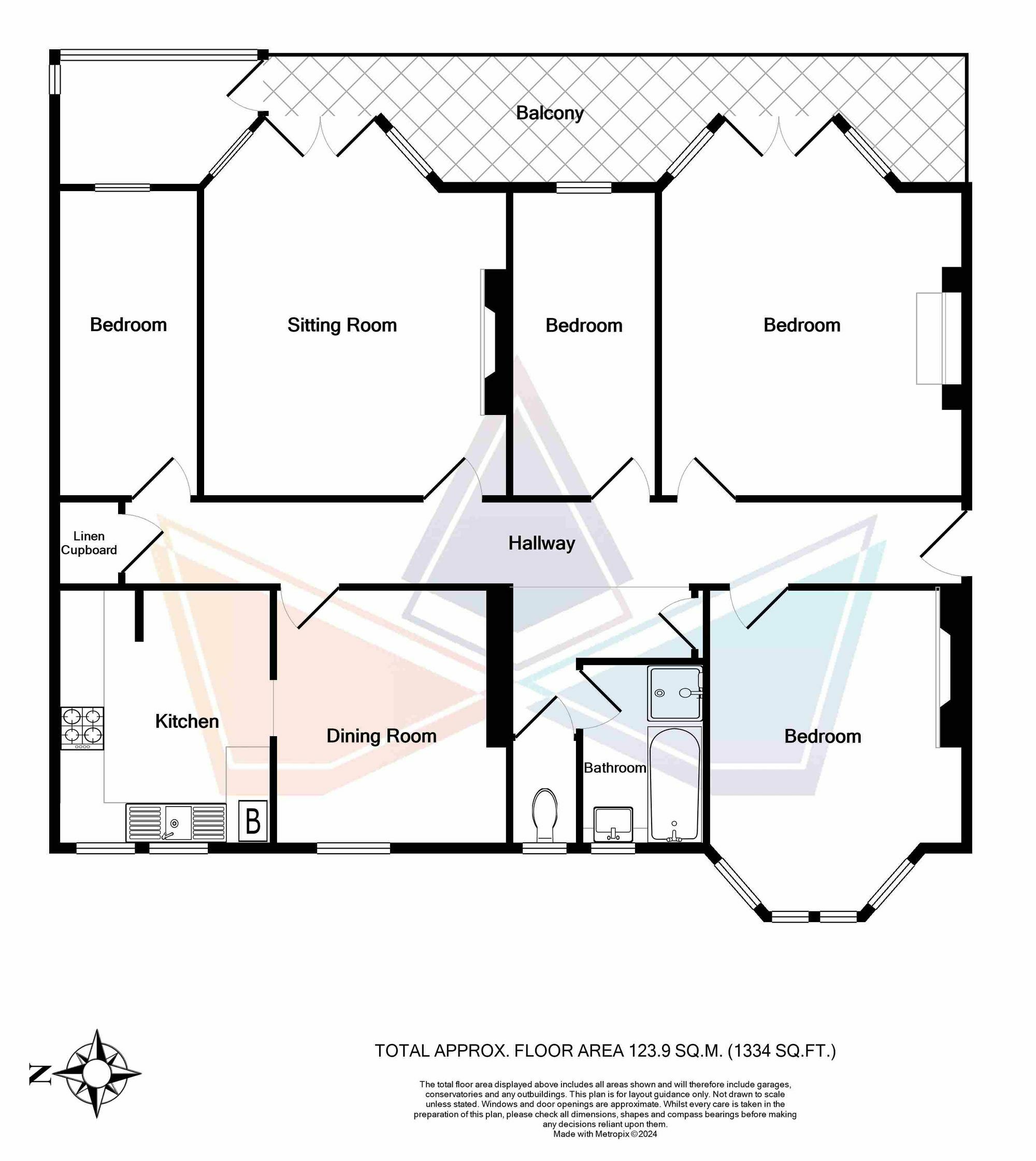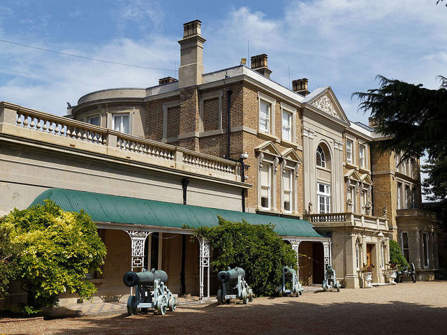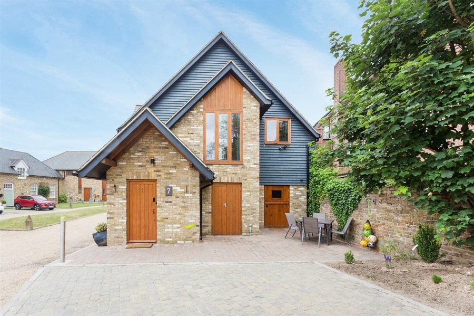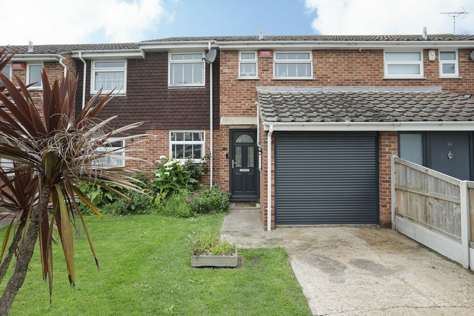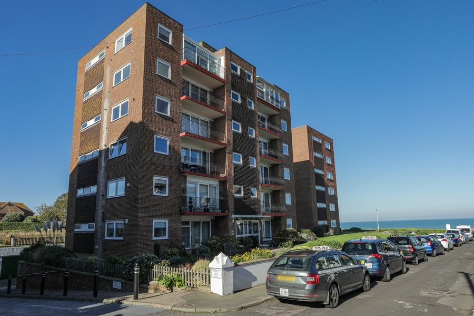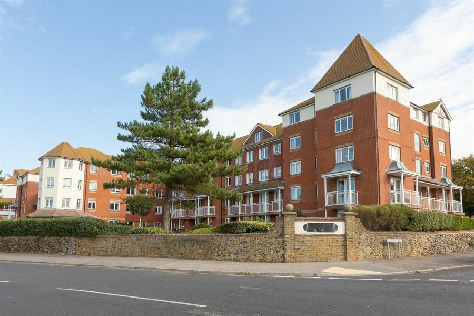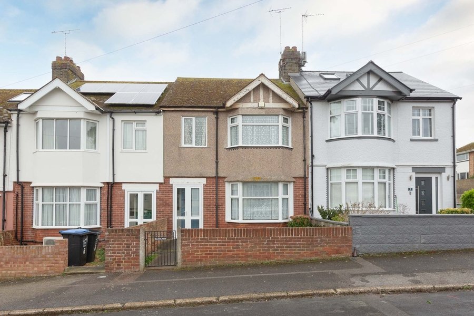Sussex Gardens, Westgate-on-sea, CT8
4 bedroom flat for sale
SPACIOUS FOUR BEDROOM APARTMENT JUST YARDS FROM THE SEAFRONT!
Miles & Barr are extremely pleased to be offering this spacious and versatile four bedroom apartment located within yards of St Mildreds Bay, Westgate. Accessed via a secure and well kept communal entrance, stairs lead up to the first floor and your own front door leads into a large entrance hall. Off of this you will find four bedrooms, a 14ft lounge, a contemporary fitted bathroom with separate WC and a bespoke kitchen with a separate dining room. If you are looking for outside space, you will be pleased to read that there is a private balcony running the whole length of the apartment with access available from the master bedroom and lounge. There is also a useful storage area perfect for storing patio furniture in the winter months.
Being situated so close to the seafront, many of the rooms offer side way sea views and as such, could make the perfect second home or holiday retreat for anyone with views and location high on their priority list. The property is also large enough to house a growing family making this an extremely versatile home. Sussex Gardens is also located only a short stroll in Westgate's main high street with its various bars, coffee shops, cinema and of course main line train station. An internal viewing is absolutely essential to appreciate the sheer size and splendour that this unique home has to offer!
Identification checks
Should a purchaser(s) have an offer accepted on a property marketed by Miles & Barr, they will need to undertake an identification check. This is done to meet our obligation under Anti Money Laundering Regulations (AML) and is a legal requirement. We use a specialist third party service to verify your identity. The cost of these checks is £60 inc. VAT per purchase, which is paid in advance, when an offer is agreed and prior to a sales memorandum being issued. This charge is non-refundable under any circumstances.
Room Sizes
| Entrance | Leading to |
| Bedroom/Living Room | 17' 3" x 13' 9" (5.26m x 4.19m) |
| Bedroom | 17' 4" x 13' 10" (5.28m x 4.22m) |
| Sitting Room | 11' 6" x 14' 0" (3.51m x 4.27m) |
| Bedroom | 13' 10" x 6' 5" (4.22m x 1.96m) |
| Kitchen | 9' 7" x 12' 1" (2.92m x 3.68m) |
| Dining Room | 11' 5" x 10' 5" (3.48m x 3.18m) |
| Separate WC | With Toilet and Wash Hand Basin |
| Bathroom | 7' 10" x 5' 3" (2.39m x 1.60m) |
| Bedroom | 13' 10" x 6' 5" (4.22m x 1.96m) |
