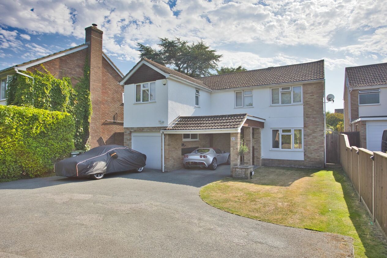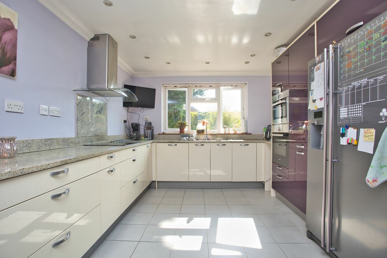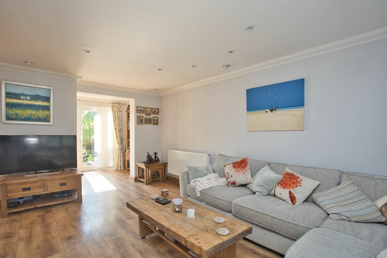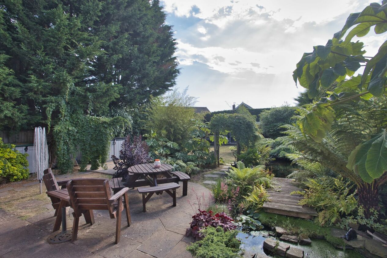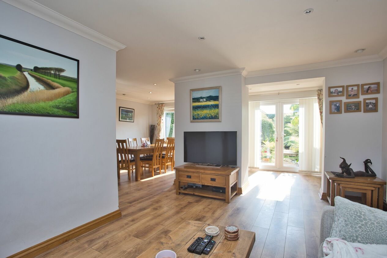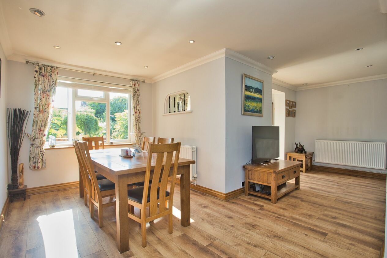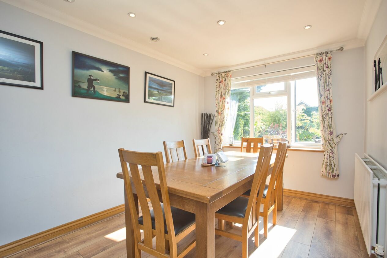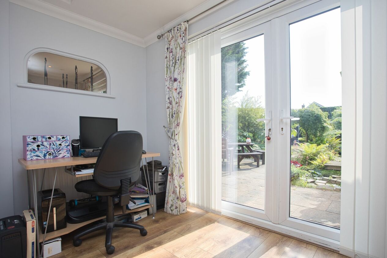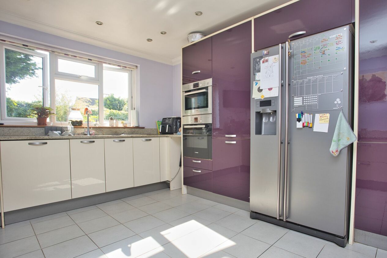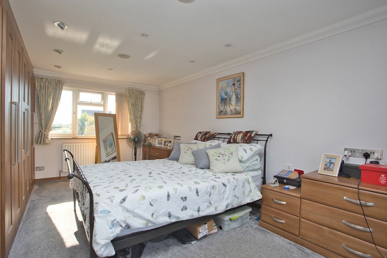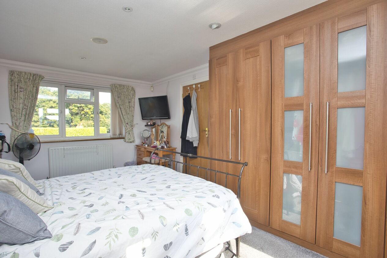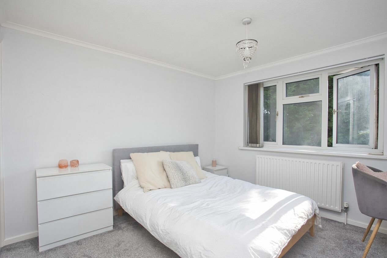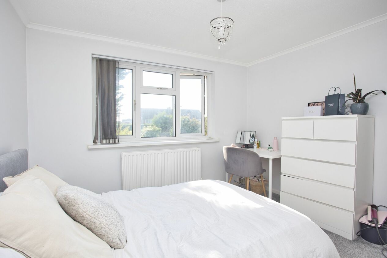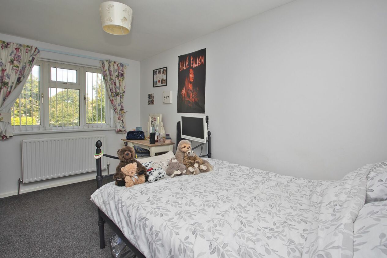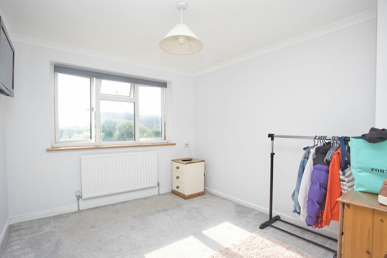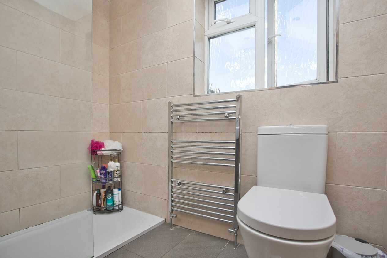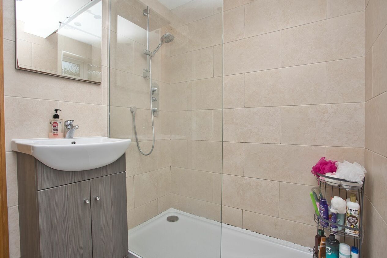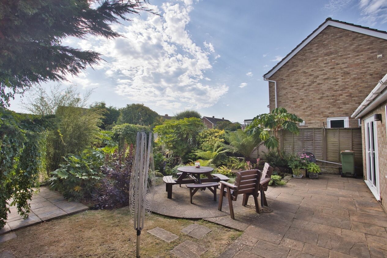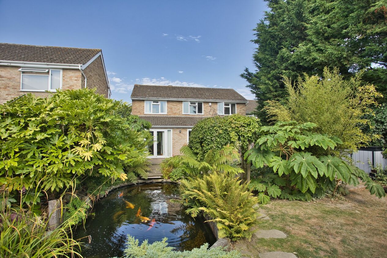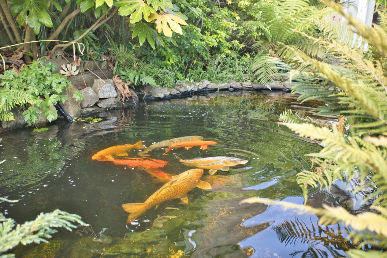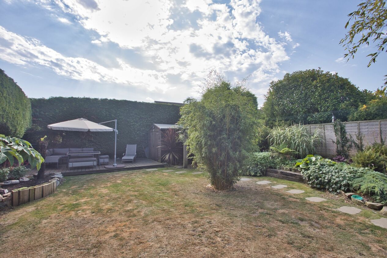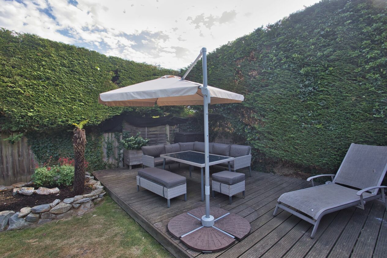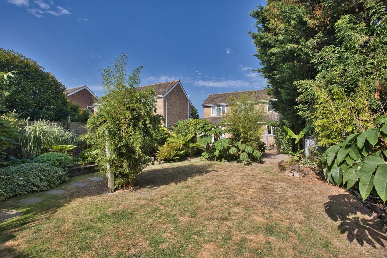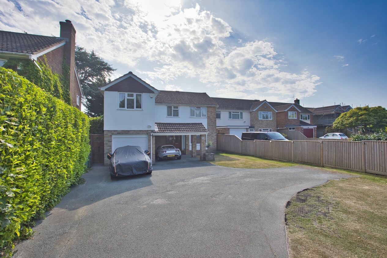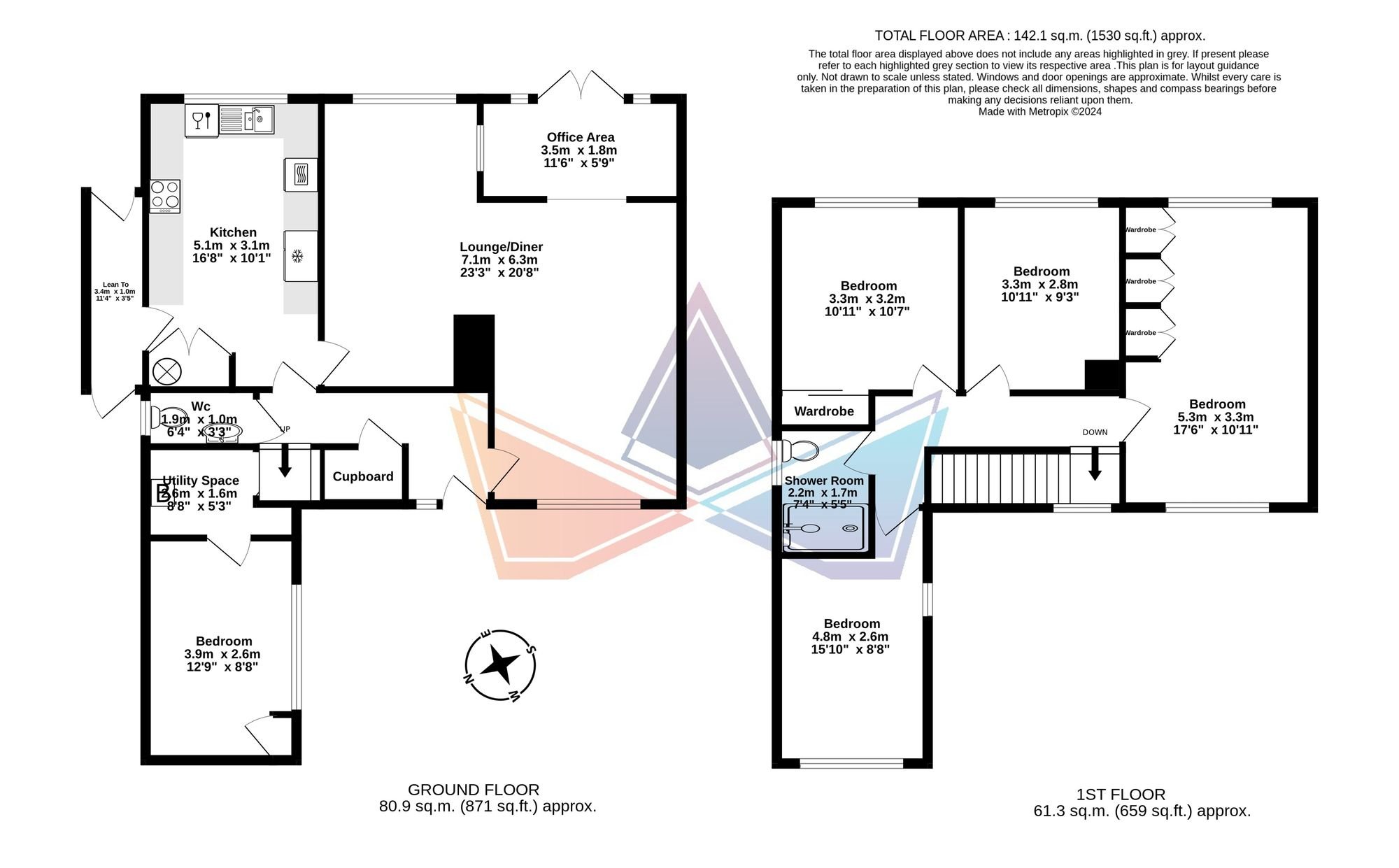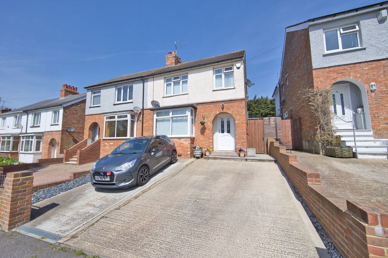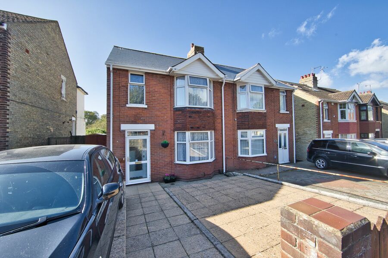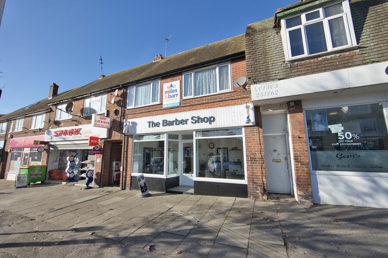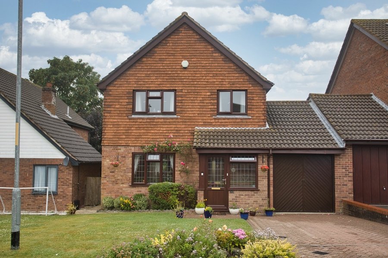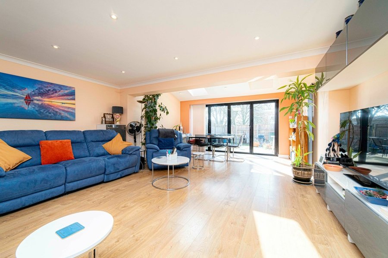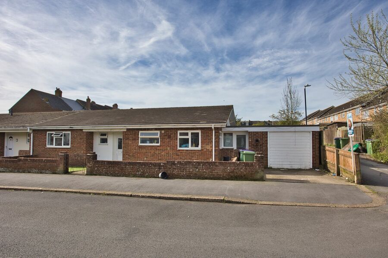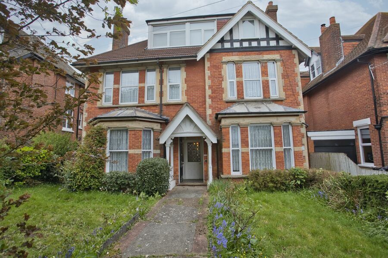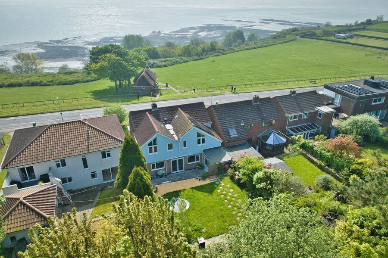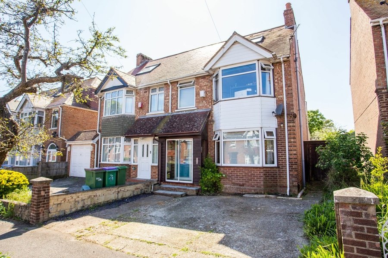Cherry Garden Avenue, Folkestone, CT19
4 bedroom house for sale
Nestled in a sought-after location, this stunning four bedroom detached house exudes elegance and comfort. Boasting four spacious double bedrooms and a converted garage that provides additional living space or fifth bedroom, this meticulously maintained property offers ample room for a growing family or those who love to entertain. The interior is a true masterpiece, featuring a home office with serene garden views, ideal for those seeking a peaceful work environment. There is light and open plan living space, beautifully presented as well as a modern fitted kitchen with integrated appliances.
With high-speed links to London, excellent schooling options and proximity to local amenities and shops/superstores, this home seamlessly blends convenience with luxury. The property's well-presented interior flows effortlessly to the beautiful and secluded garden, a true oasis for relaxation and outdoor gatherings. The garden provides the perfect backdrop for hosting summer barbeques or simply enjoying a quiet evening in nature. Additionally, the property boasts ample off-street parking for cars and even a motorhome, ensuring your vehicles are both secure and easily accessible.
The meticulously landscaped garden offers a perfect blend of lush greenery, vibrant flowers, and carefully designed pathways, creating a peaceful retreat just steps away from your back door. With plenty of space for gardening, playing, or simply basking in the sunshine, this garden is sure to be the envy of your friends and family. The privacy and seclusion of the garden provide a sense of escape from the hustle and bustle of every-day life, offering a serene setting for relaxation and rejuvenation.
The property has brick and block construction and has had no adaptions for accessibility.
Identification checks
Should a purchaser(s) have an offer accepted on a property marketed by Miles & Barr, they will need to undertake an identification check. This is done to meet our obligation under Anti Money Laundering Regulations (AML) and is a legal requirement. We use a specialist third party service to verify your identity. The cost of these checks is £60 inc. VAT per purchase, which is paid in advance, when an offer is agreed and prior to a sales memorandum being issued. This charge is non-refundable under any circumstances.
Room Sizes
| Ground Floor | Leading to |
| Lounge/Diner | 23' 4" x 20' 8" (7.10m x 6.30m) |
| Office | 11' 6" x 5' 11" (3.50m x 1.80m) |
| Kitchen | 16' 9" x 10' 2" (5.10m x 3.10m) |
| Lean To | 11' 2" x 3' 3" (3.40m x 1.00m) |
| WC | 6' 3" x 3' 3" (1.90m x 1.00m) |
| Utility Room | 8' 6" x 5' 3" (2.60m x 1.60m) |
| Bedroom | 12' 10" x 8' 6" (3.90m x 2.60m) |
| First Floor | Leading to |
| Bedroom | 15' 9" x 8' 6" (4.80m x 2.60m) |
| Shower Room | 7' 3" x 5' 7" (2.20m x 1.70m) |
| Bedroom | 10' 10" x 10' 6" (3.30m x 3.20m) |
| Bedroom | 10' 10" x 9' 2" (3.30m x 2.80m) |
| Bedroom | 17' 5" x 10' 10" (5.30m x 3.30m) |
