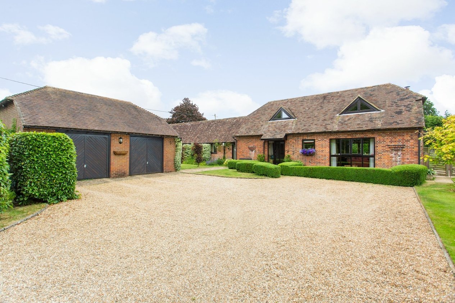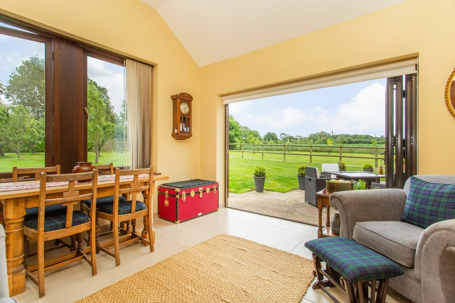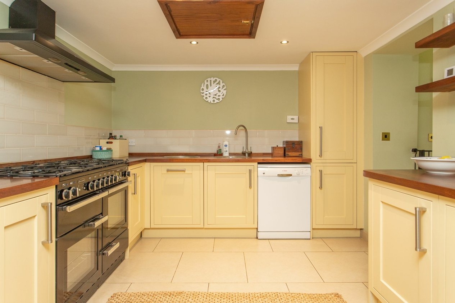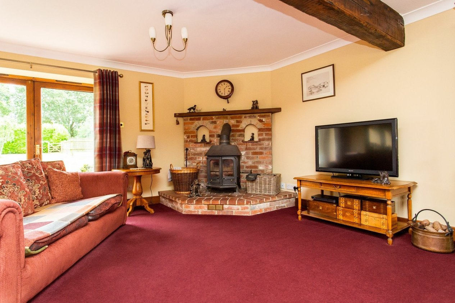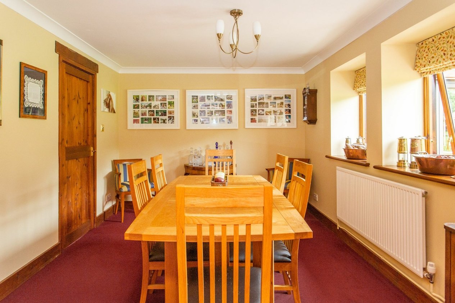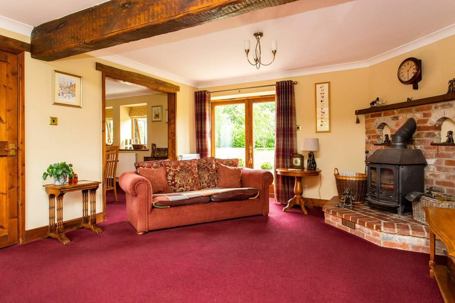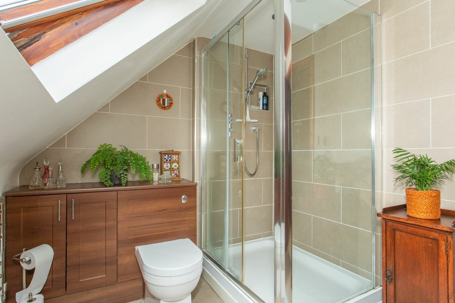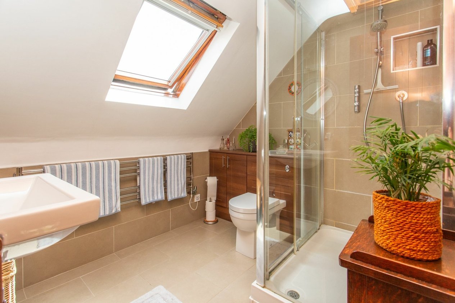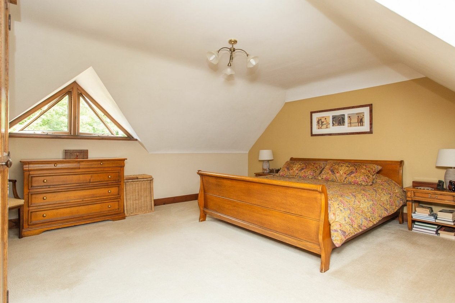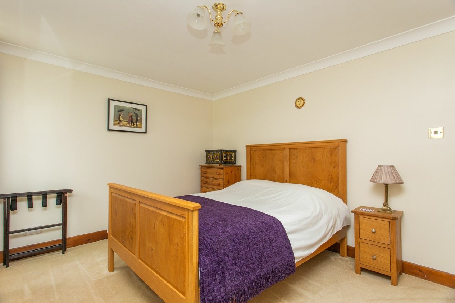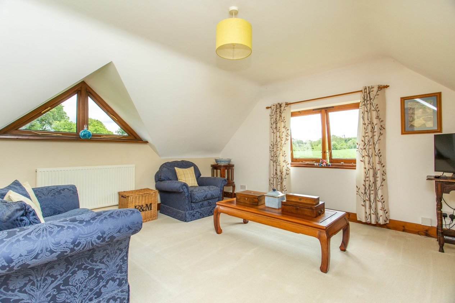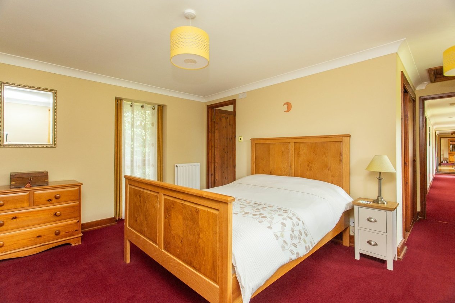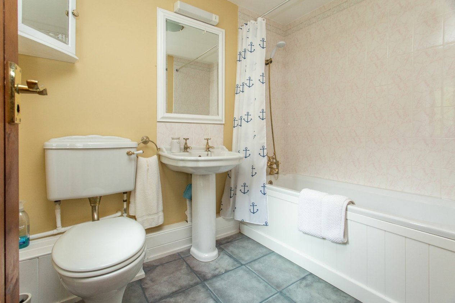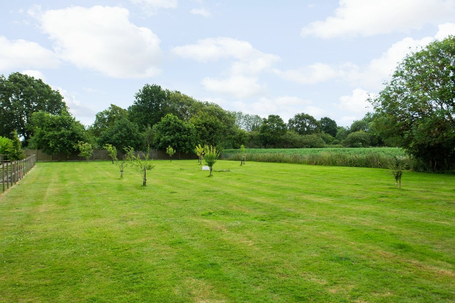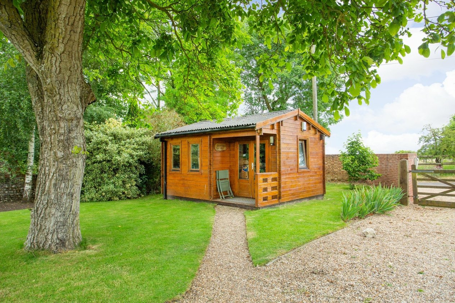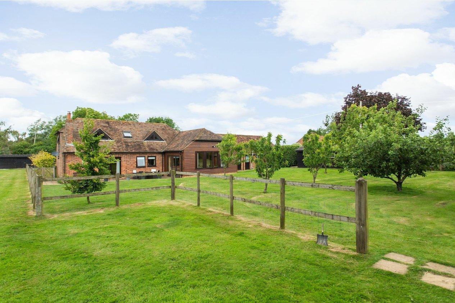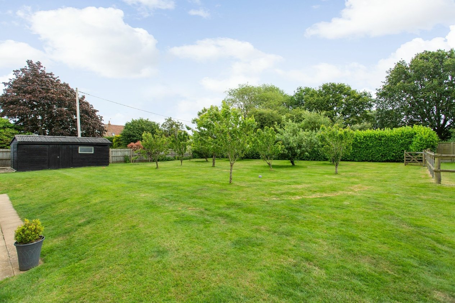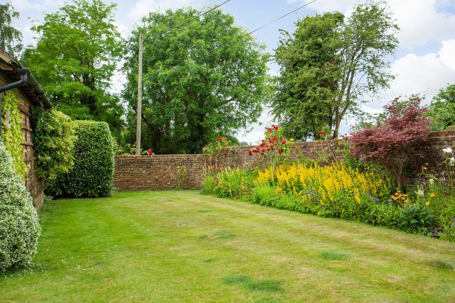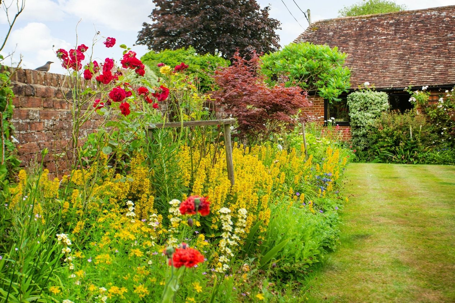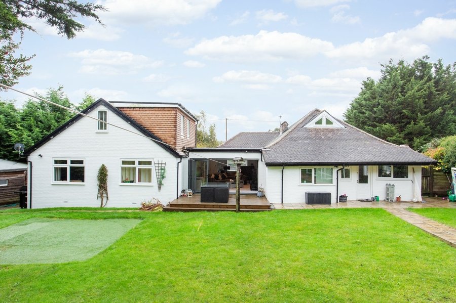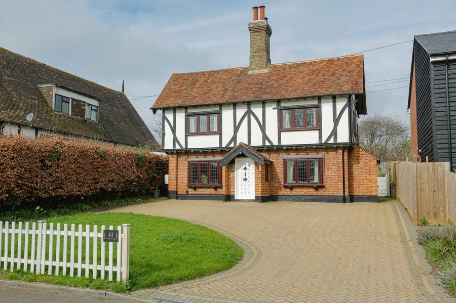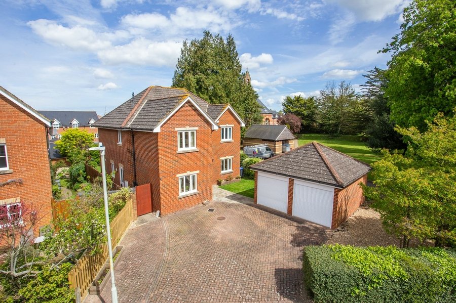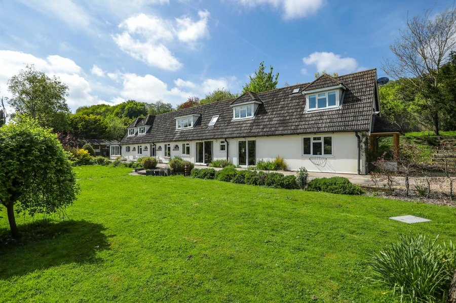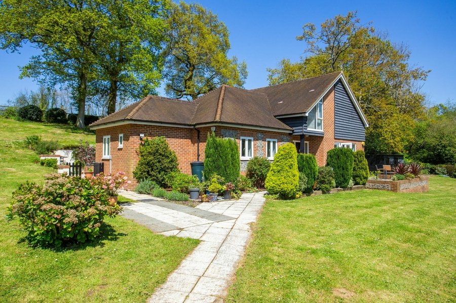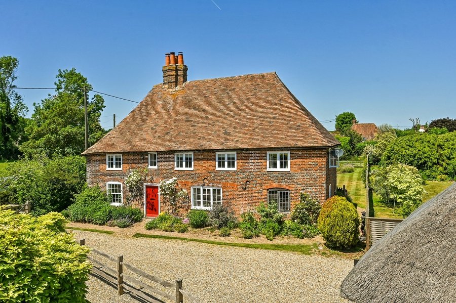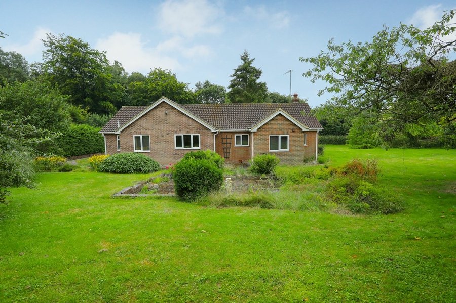Church Lane, Canterbury, CT4
4 bedroom house for sale
This charming brick barn conversion offers fine countryside views and is nestled within beautifully maintained private gardens featuring an orchard and former paddock. The property includes a double garage, a well-equipped office, and an old stable, all set within just over an acre. Dating back to the 17th century, the house is not listed but retains period features such as exposed timbers and a charming wood burner.
The barn has been thoughtfully extended, now featuring a delightful day room that opens into the rear gardens with bifolding doors, creating a light and airy space with lovely views over adjacent fields. Part of the single-storey accommodation has potential for annexation if required.
The impressive bespoke kitchen, crafted by 'Burnhill' of Tonbridge, boasts a Farrow & Ball colour scheme, Iroko counters, integrated appliances, larder cupboards, and a Rangemaster cooker. The dual-aspect sitting room includes a fireplace with a wood-burning stove. The first-floor bedrooms are noteworthy, with one being triple aspect and both featuring triangular-shaped windows. The spacious ground floor includes three receptions: a generous sitting room, a well-proportioned dining room, and a garden/ summer room. The first floor has two bedrooms and a shower room, while the ground floor offers two en suite bedrooms.
The gated driveway provides ample parking space for multiple vehicles, ensuring convenience for residents and guests alike.
Located between the popular North Downs villages of Challock and Chilham in the hamlet of Molash, the property is near a characterful pub and a pretty church. Both Chilham and Challock provide wider amenities, including primary schools and a mainline railway station at Chilham with a historic square. Molash offers easy road access to Canterbury, Ashford, and Faversham, which all have HS1 stations providing high-speed services to London St Pancras. The property is located in a no through road leading to a Church, providing peaceful surroundings.
Identification checks
Should a purchaser(s) have an offer accepted on a property marketed by Miles & Barr, they will need to undertake an identification check. This is done to meet our obligation under Anti Money Laundering Regulations (AML) and is a legal requirement. We use a specialist third party service to verify your identity. The cost of these checks is £60 inc. VAT per purchase, which is paid in advance, when an offer is agreed and prior to a sales memorandum being issued. This charge is non-refundable under any circumstances.
Room Sizes
| Entrance | Leading to |
| Dining Room | 14' 5" x 10' 0" (4.40m x 3.06m) |
| Lounge | 19' 0" x 14' 0" (5.80m x 4.27m) |
| Wc | With Toilet and Hand Wash Basin |
| Kitchen | 0' 3" x 12' 8" (0.08m x 3.87m) |
| Utility Room/Boot Room | 13' 1" x 7' 2" (3.99m x 2.19m) |
| Bedroom | 13' 8" x 10' 0" (4.16m x 3.06m) |
| En-suite | 7' 7" x 6' 0" (2.31m x 1.82m) |
| Bedroom | 17' 10" x 13' 0" (5.44m x 3.97m) |
| En-suite | 7' 7" x 5' 10" (2.31m x 1.78m) |
| First Floor | Leading to |
| Bedroom | 15' 5" x 14' 10" (4.71m x 4.53m) |
| Shower Room | 8' 9" x 7' 10" (2.66m x 2.40m) |
| Bedroom/Study | 14' 10" x 14' 0" (4.53m x 4.27m) |
