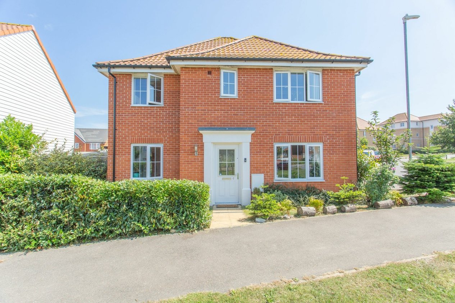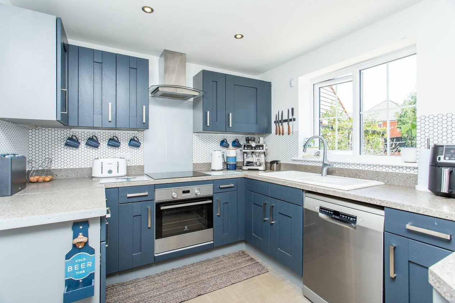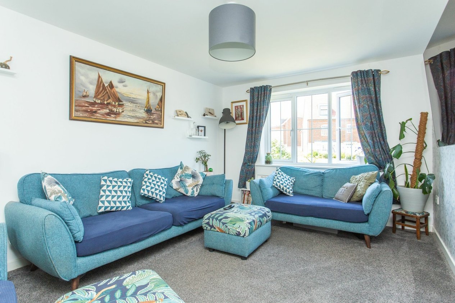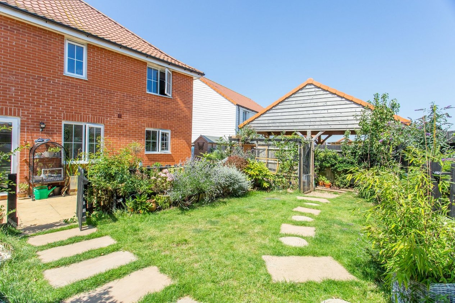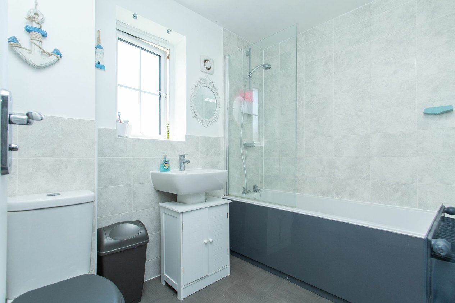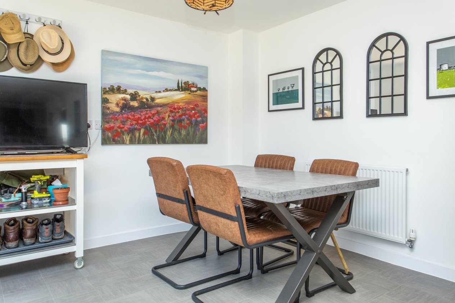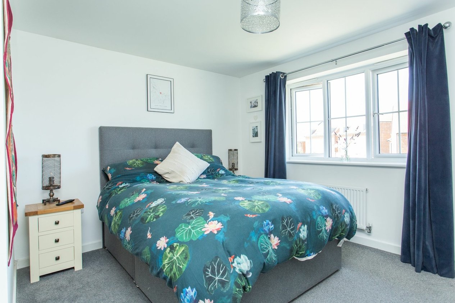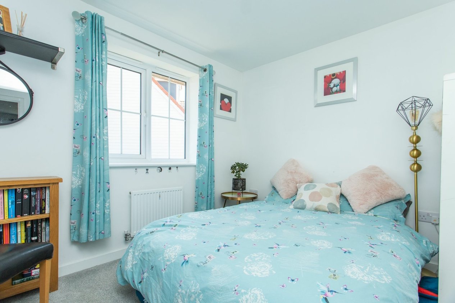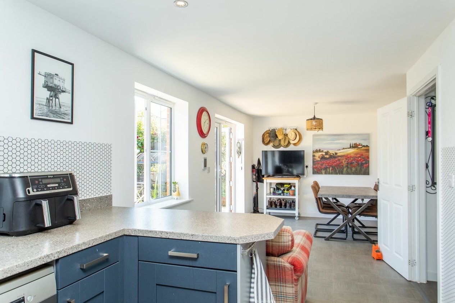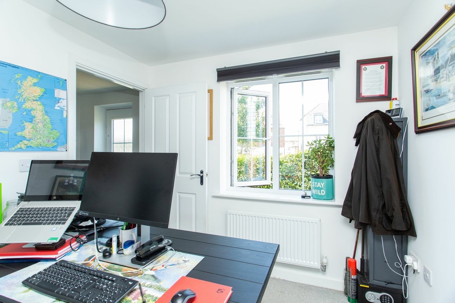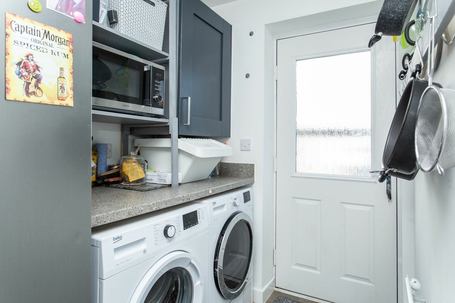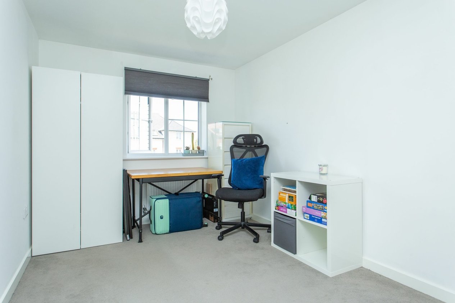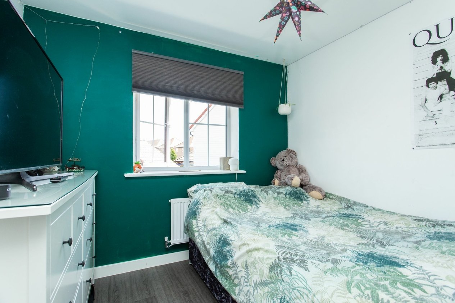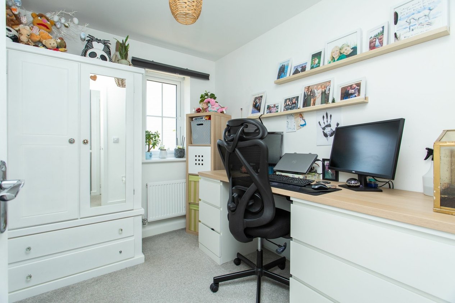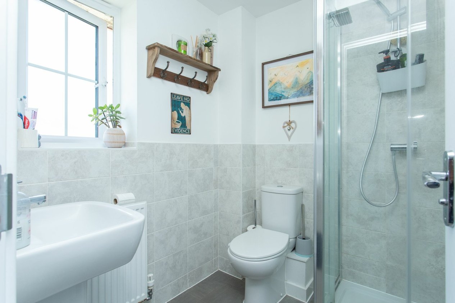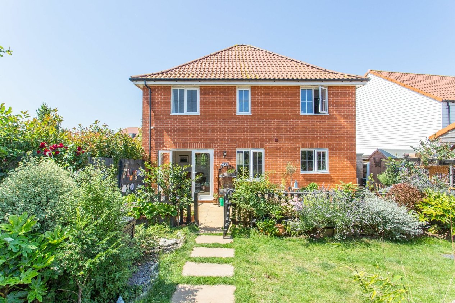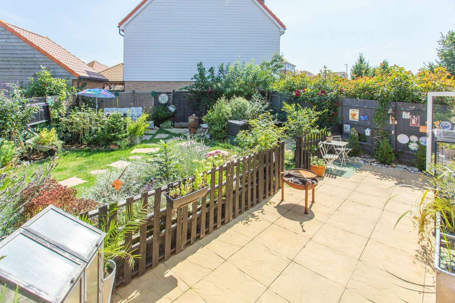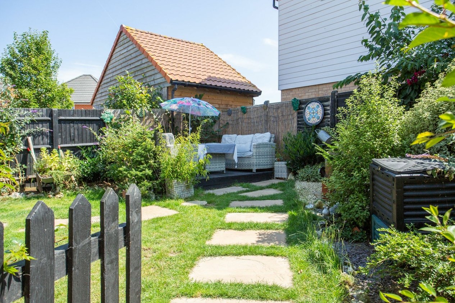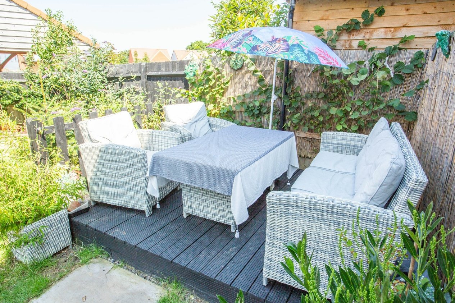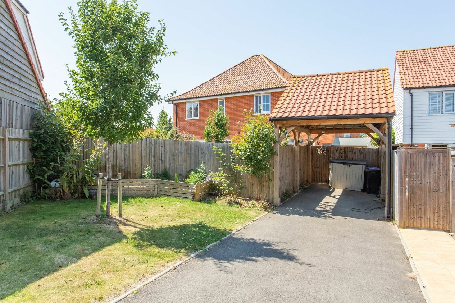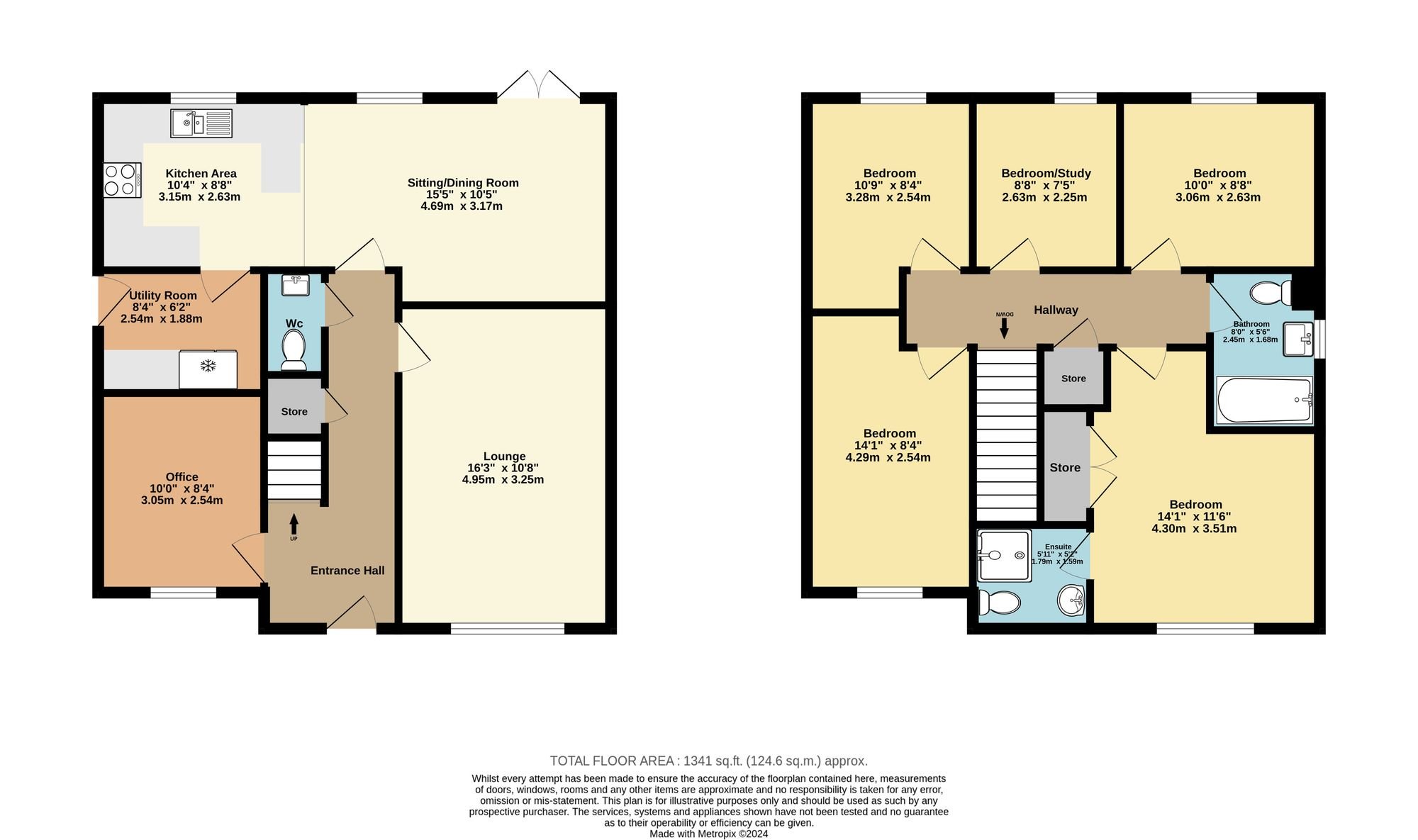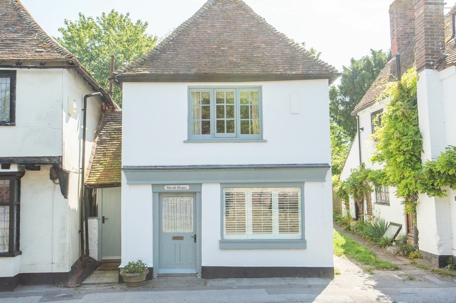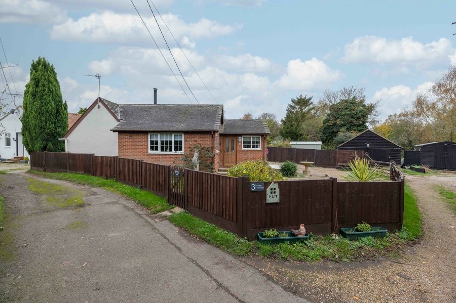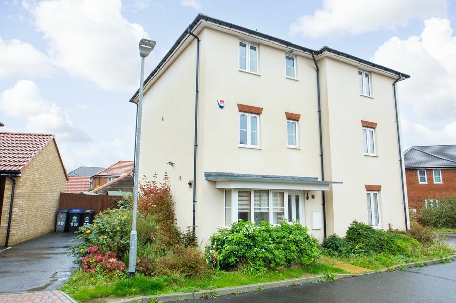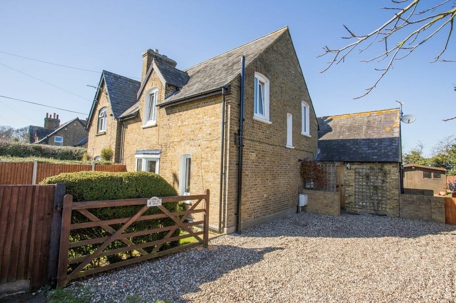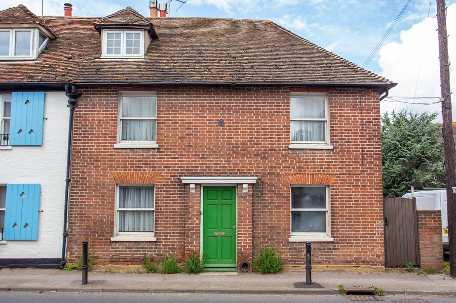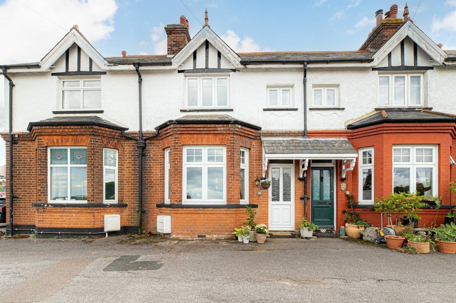Drift Road, Canterbury, CT3
5 bedroom house for sale
Nestled in the heart of a popular village location, this stunning five-bedroom detached property offers the perfect blend of modern living and charm. The property boasts a car port and driveway to the rear, providing ample off-road parking for multiple vehicles. As you enter through the hallway, you are greeted by a spacious dining room to the left, currently utilised as an office space, ideal for those who work from home. The bright and airy living room overlooks the green, creating a peaceful and serene ambience.
The large kitchen diner is perfect for family gatherings, with a separate utility room offering additional convenience. A downstairs WC adds practicality to this well-designed home. Upstairs, the property presents five generously sized bedrooms, with the master bedroom benefitting from an en suite and fitted wardrobes, providing plenty of storage space. The main family bathroom serves the remaining bedrooms, ensuring comfort and privacy for all residents.
Step outside to discover a private and secluded garden, offering the ideal retreat for relaxation or entertaining guests. The good-sized garden features ample shed storage space, perfect for garden tools or outdoor equipment, with electric points conveniently located to the car port, ensuring ease of access. This outdoor oasis provides a peaceful haven, surrounded by lush greenery, creating a tranquil atmosphere that is sure to impress. Whether you are seeking a space to unwind or a place to host gatherings, the outside area of this property offers endless possibilities for enjoyment and leisure.
Embrace the beauty of nature in this serene outdoor setting, allowing you to escape the hustle and bustle of every-day life while still enjoying the convenience of village living. Don't miss this opportunity to make this exceptional property your own and enjoy the best of both indoor and outdoor living.
The property has timber frame constructions and no adaptions for accessibility.
Identification checks
Should a purchaser(s) have an offer accepted on a property marketed by Miles & Barr, they will need to undertake an identification check. This is done to meet our obligation under Anti Money Laundering Regulations (AML) and is a legal requirement. We use a specialist third party service to verify your identity. The cost of these checks is £60 inc. VAT per purchase, which is paid in advance, when an offer is agreed and prior to a sales memorandum being issued. This charge is non-refundable under any circumstances.
Room Sizes
| Entrance Hall | Leading to |
| Office | 10' 0" x 8' 4" (3.05m x 2.54m) |
| Lounge | 16' 3" x 10' 8" (4.95m x 3.25m) |
| Wc | With toilet and hand wash basin |
| Sitting/ Dining Room | 15' 5" x 10' 5" (4.69m x 3.17m) |
| Kitchen | 10' 4" x 8' 8" (3.15m x 2.63m) |
| Utility Room | 8' 4" x 6' 2" (2.54m x 1.88m) |
| First Floor | Leading to |
| Bedroom | 14' 1" x 8' 4" (4.29m x 2.54m) |
| Bedroom | 10' 9" x 8' 4" (3.28m x 2.54m) |
| Bedroom | 8' 8" x 7' 5" (2.63m x 2.25m) |
| Bedroom | 10' 0" x 8' 8" (3.06m x 2.63m) |
| Bathroom | 8' 0" x 5' 6" (2.45m x 1.68m) |
| Bedroom | 14' 1" x 11' 6" (4.30m x 3.51m) |
| En-Suite | 5' 10" x 5' 3" (1.79m x 1.59m) |
