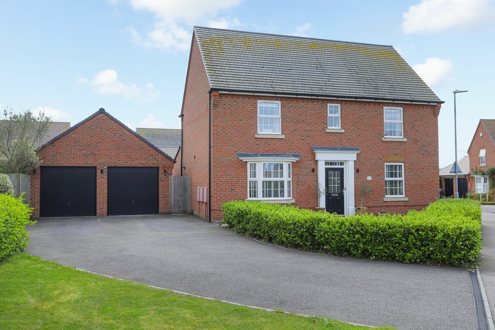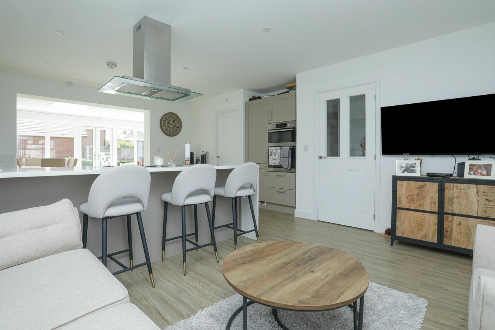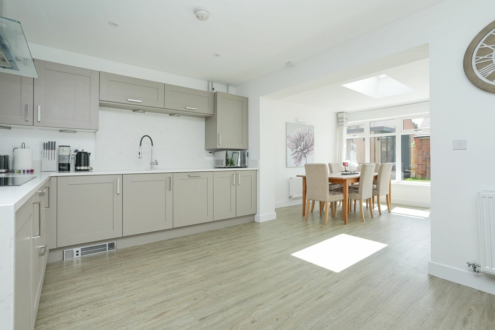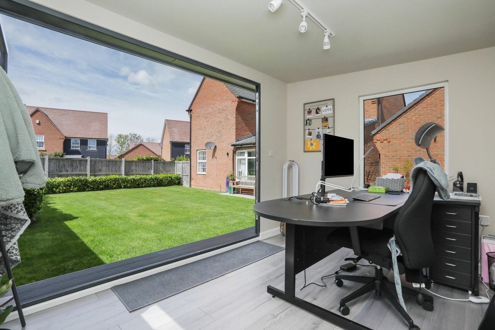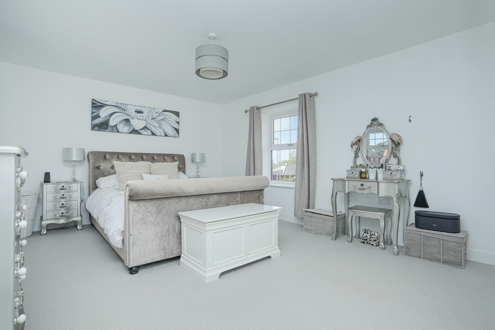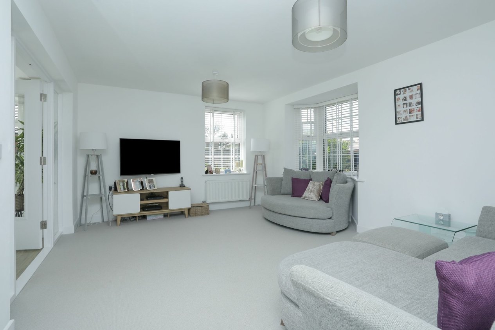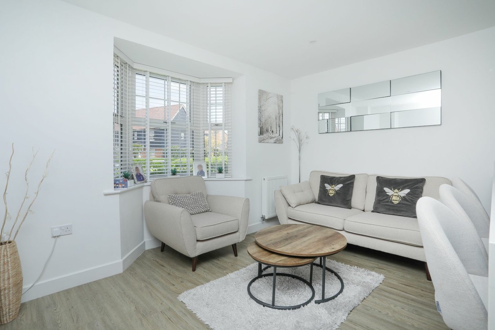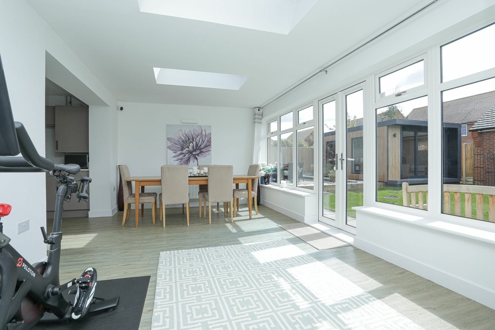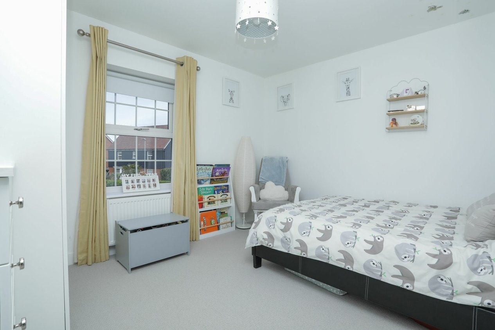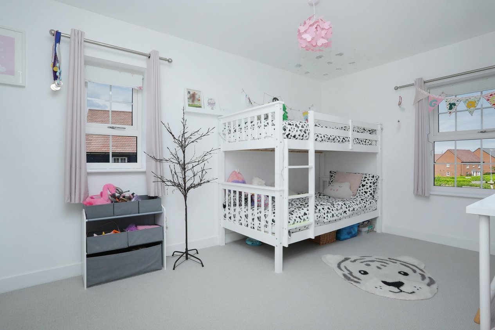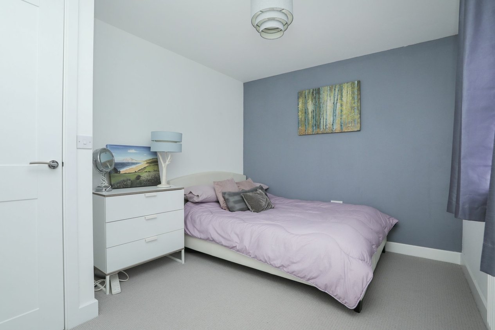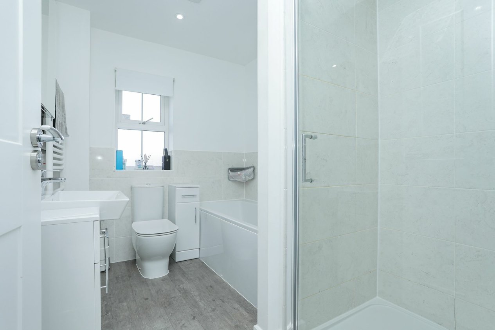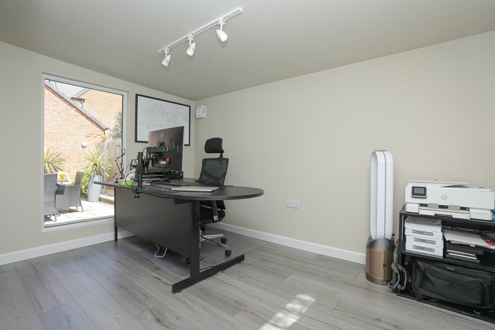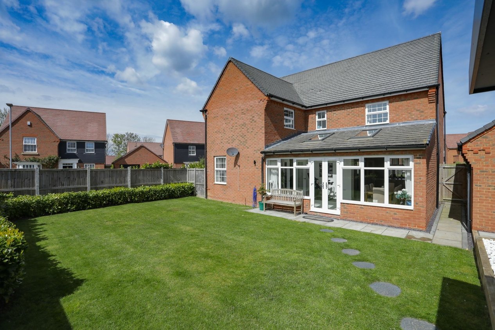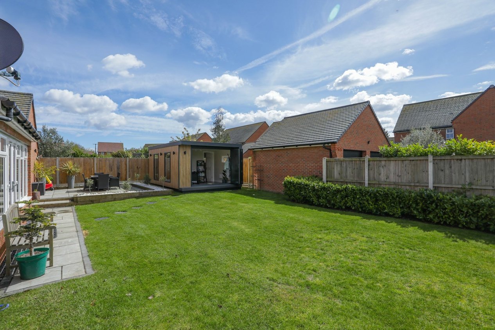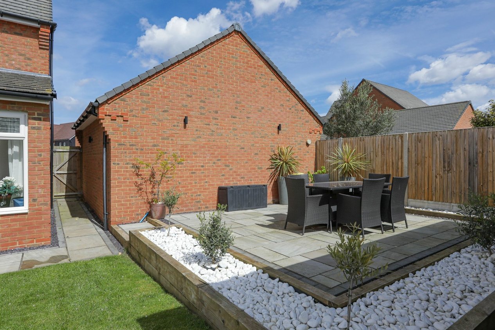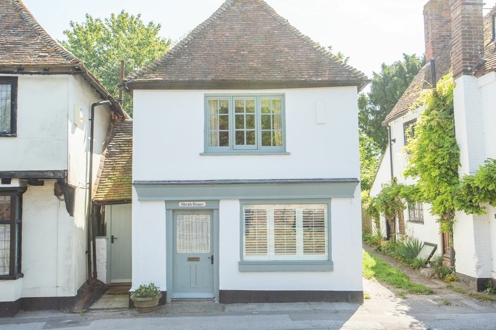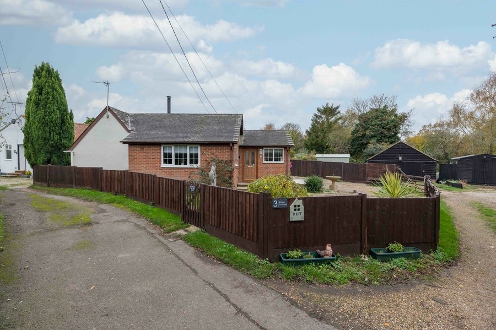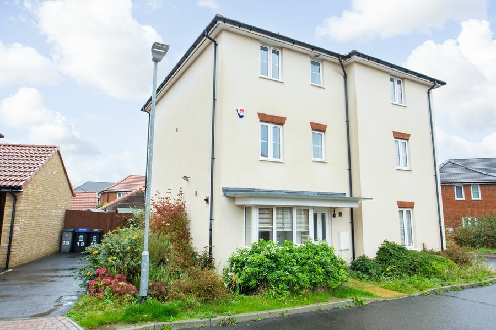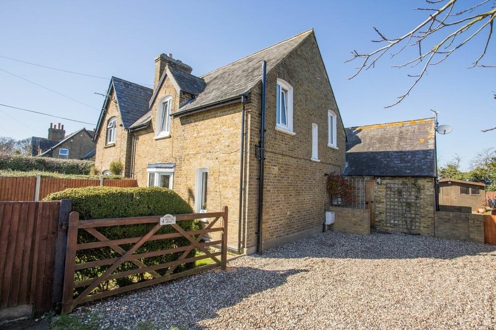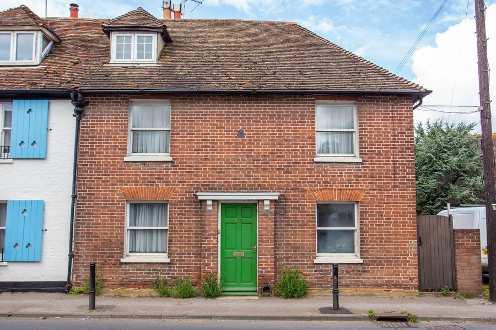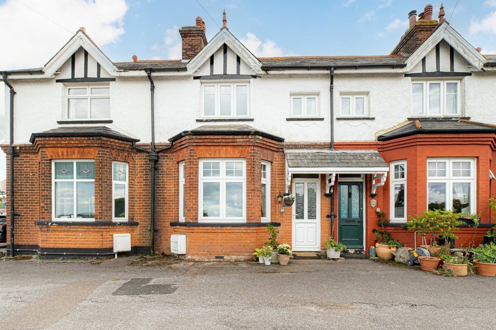Lambourne Way, Canterbury, CT3
4 bedroom house for sale
Nestled within the sought-after confines of a popular village location, this Executive Detached Family Home offers luxurious living in a serene and idyllic setting. Boasting a generous expanse of living space, this immaculately presented residence comprises four bedrooms, two bathrooms, and three reception rooms, ensuring ample room for families of all sizes.
Upon entering this prestigious property, residents are greeted by an open plan living environment that seamlessly blends sophistication with comfort. Sun-drenched and airy, the interior spaces exude an inviting charm that beckons guests to unwind and relax. From the sleek contemporary kitchen to the plush living areas, every corner of this home has been thoughtfully designed to cater to modern living requirements.
The appeal of this property extends beyond its lavish interior, as the outdoor space adds yet another layer of luxury to the overall experience. A south-facing rear garden provides the perfect backdrop for al fresco dining or leisurely evenings spent outdoors. Additionally, ample parking options including a driveway and double garage ensure that convenience is never compromised. A standout feature of this property is the recently built cabin, which has been cleverly converted to accommodate two separate offices. This addition not only caters to the demands of a modern professional lifestyle but also offers a quiet and private space for remote working or creative pursuits.
Whether you seek a tranquil retreat from the hustle and bustle of city life or a place to raise a growing family, this Executive Detached Family Home ticks all the boxes. With its blend of contemporary design, practical amenities, and prime location, this property presents a rare opportunity to own a slice of paradise in a cherished community.
Identification checks
Should a purchaser(s) have an offer accepted on a property marketed by Miles & Barr, they will need to undertake an identification check. This is done to meet our obligation under Anti Money Laundering Regulations (AML) and is a legal requirement. We use a specialist third party service to verify your identity. The cost of these checks is £60 inc. VAT per purchase, which is paid in advance, when an offer is agreed and prior to a sales memorandum being issued. This charge is non-refundable under any circumstances.
Room Sizes
| Entrance | Leading to |
| Kitchen/Breakfast Room | 21' 8" x 13' 4" (6.61m x 4.06m) |
| Utility Room | Storage Space |
| Dining Room | 17' 11" x 10' 8" (5.45m x 3.25m) |
| Study | 9' 3" x 9' 1" (2.82m x 2.76m) |
| WC | With Toilet and Hand Wash Basin |
| Living Room | 18' 5" x 13' 11" (5.61m x 4.25m) |
| First Floor | Leading to |
| Bedroom | 17' 7" x 12' 0" (5.35m x 3.67m) |
| En-suite | With Shower, Toilet and Hand Wash Basin |
| Bedroom | 14' 8" x 9' 3" (4.46m x 2.82m) |
| Bathroom | With Bath, Shower, Toilet and Hand Wash Basin |
| Bedroom | 11' 4" x 10' 8" (3.46m x 3.24m) |
| Bedroom | 11' 5" x 8' 11" (3.48m x 2.71m) |
