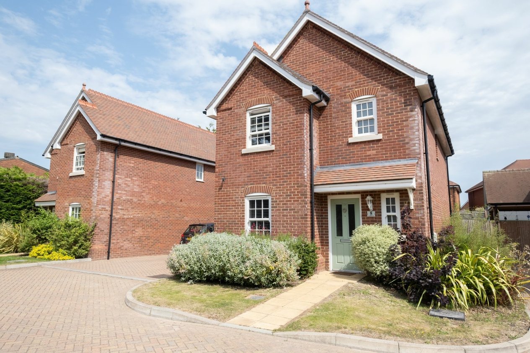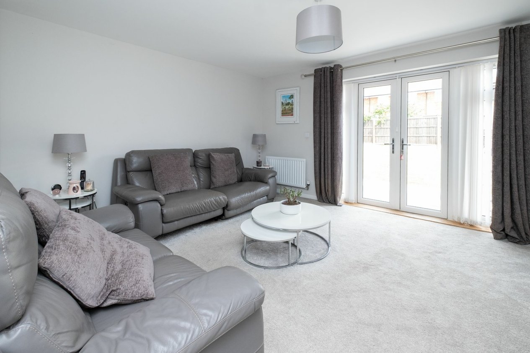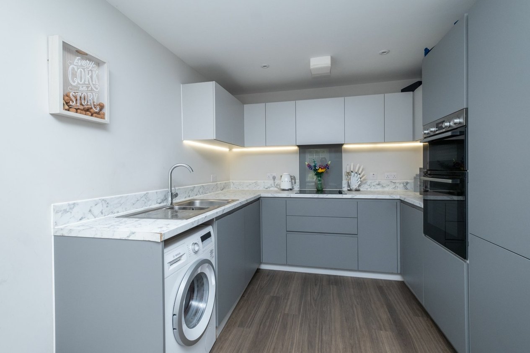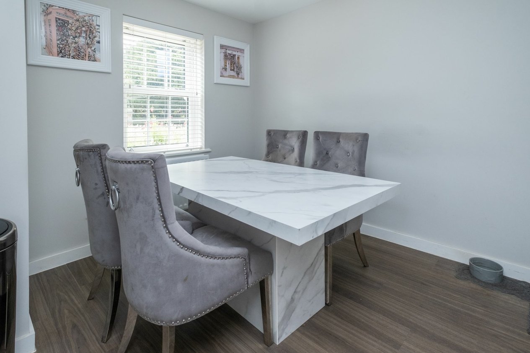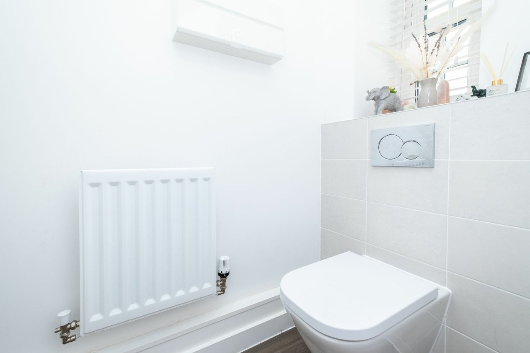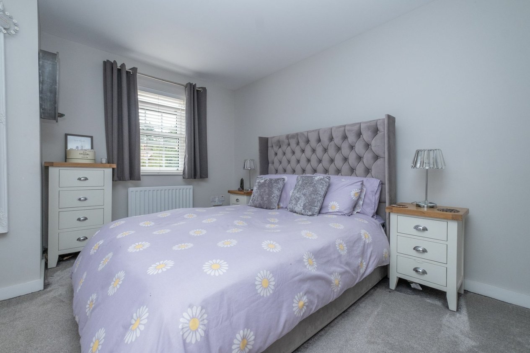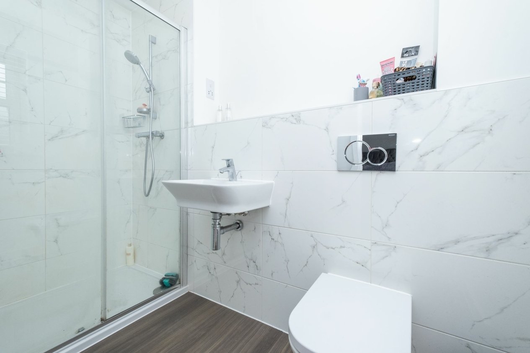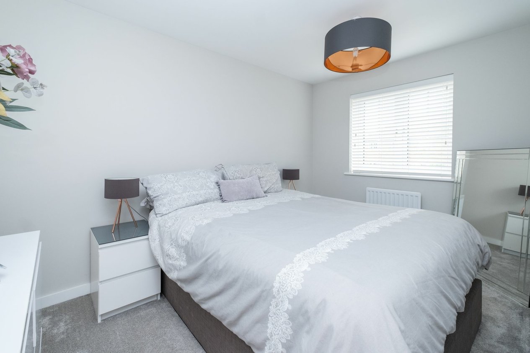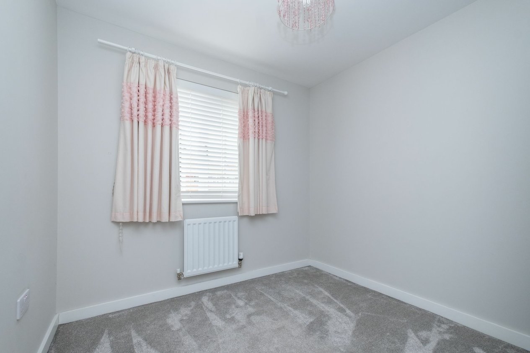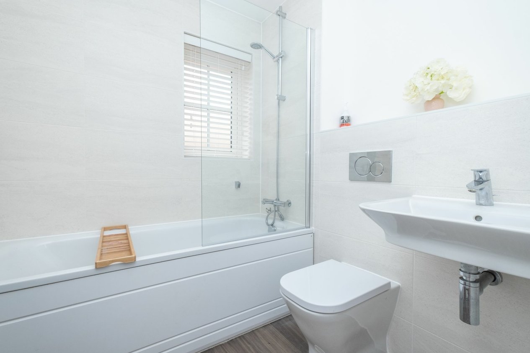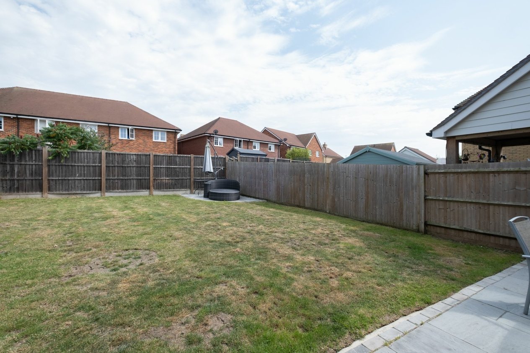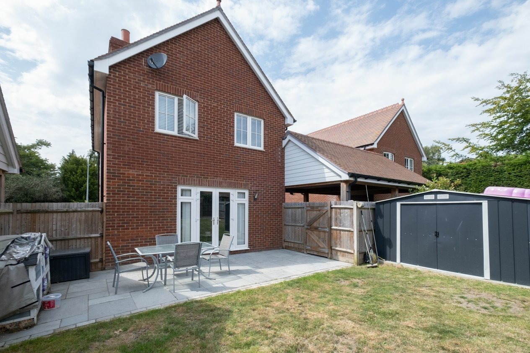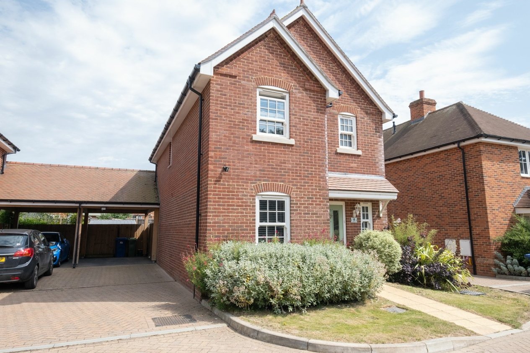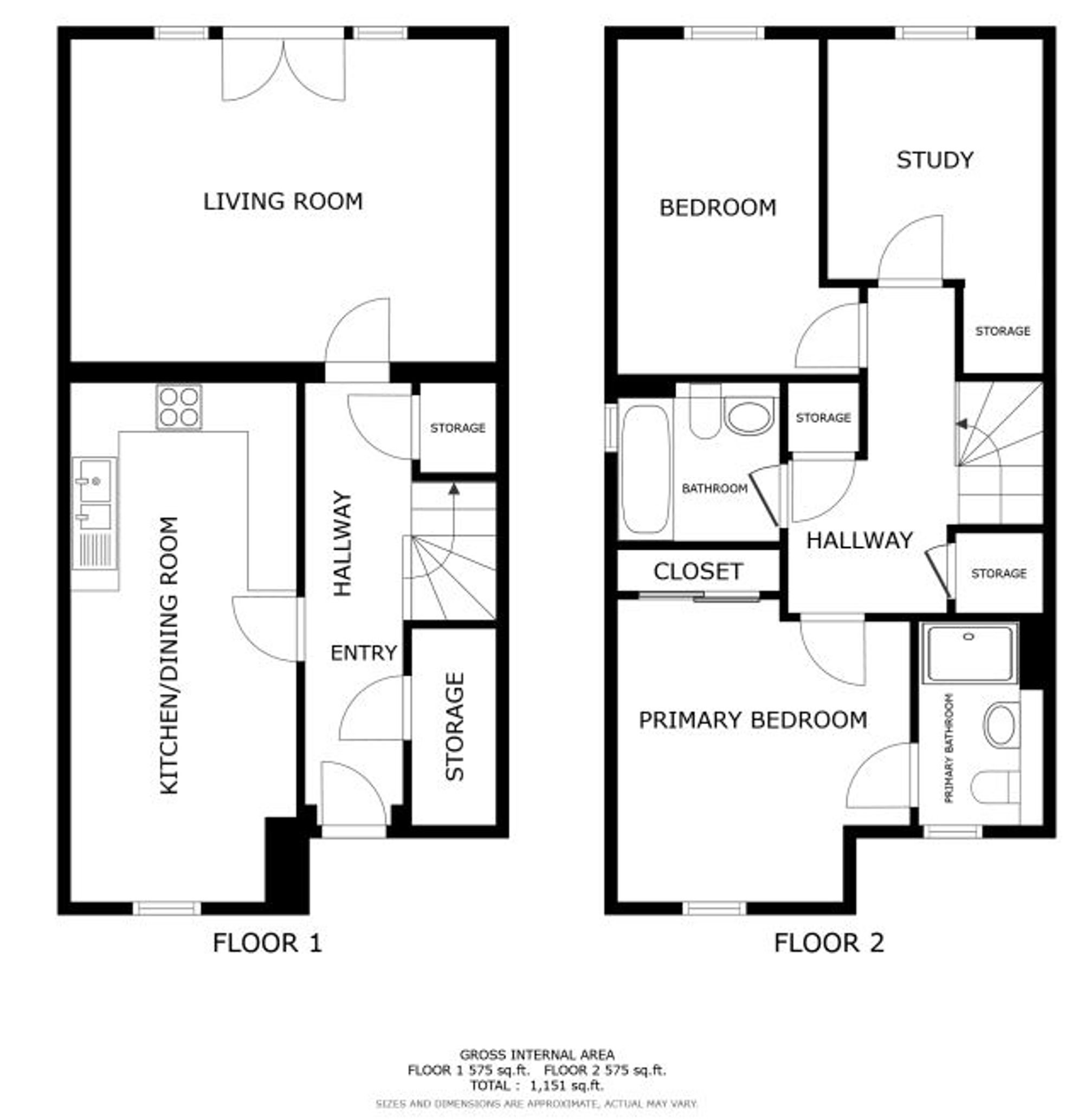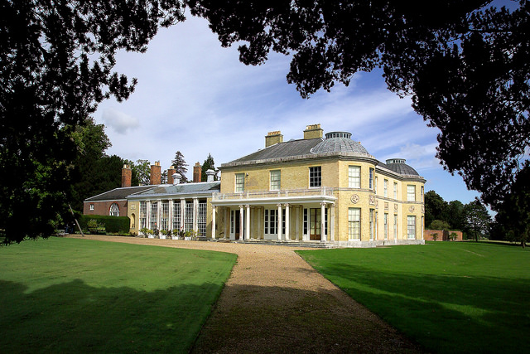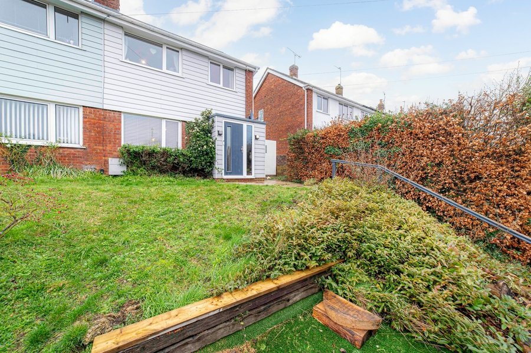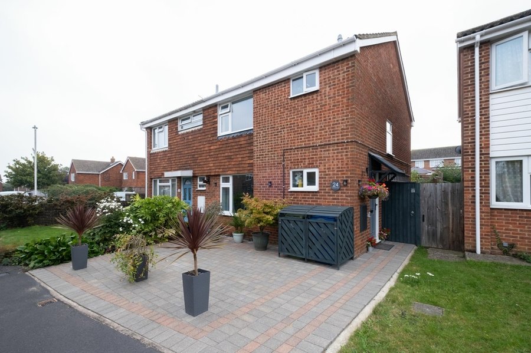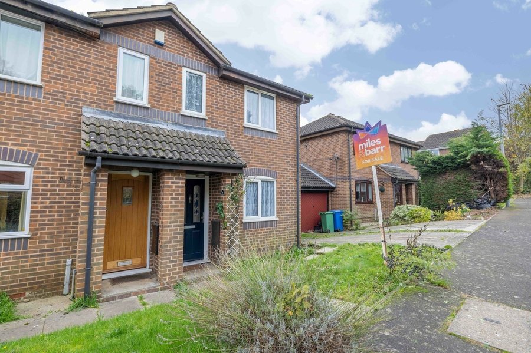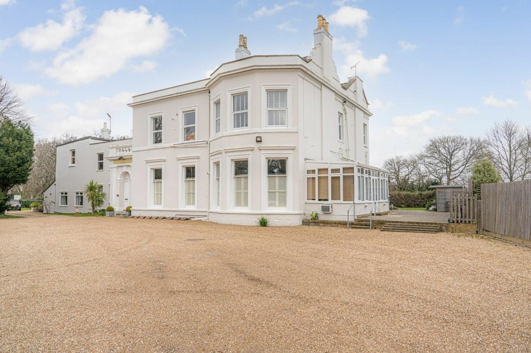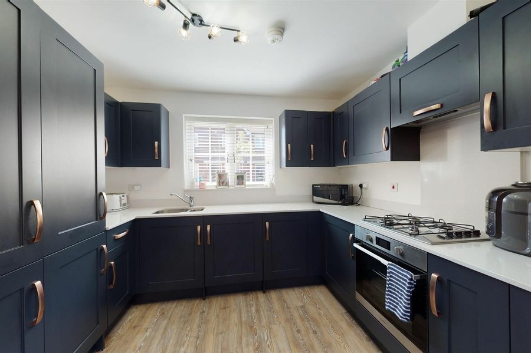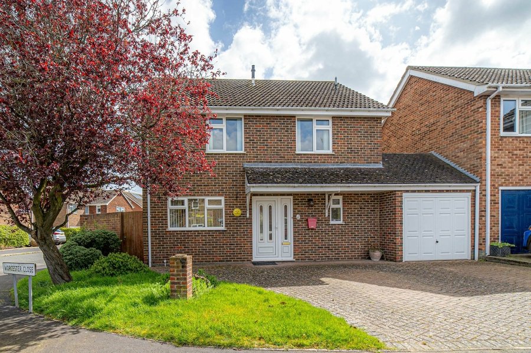Lancefield Drive, Faversham, ME13
3 bedroom house for sale
GUIDE PRICE - £425,000 - £450,000
Miles and Barr are delighted to bring to the market this modern three bedroom detached house situated on Lancefield Drive in the popular Crown Meadows development. The house was built in 2020 and so has 6 years remaining on the NHBC warranty. This is the largest of three different styles of three bedroom detached houses on the estate and is being presented to the market in very good condition. One of the benefits of this particular home is that it is located on the edge of the estate and so looks out over a green space and feels very nice and bright and airy.
Inside the property, there is an entrance hallway, a WC is on the right hand side and a spacious Kitchen/Diner is on the left. The kitchen offers a great amount of cupboard and worktop space and includes integrated appliances in the form of a double oven, washing machine, fridge/freezer and dishwasher. At the end of the hall is a spacious lounge which stretches the full width of the rear of the house. There are patio doors leading out to the rear garden, which help to floor the room with light. On the first floor there are three double bedrooms. The main bedroom features an en-suite shower room, as well as a double fitted wardrobe. There is also the family bathroom with a three piece bath suite and and an airing cupboard.
Externally there is a driveway that runs down the side of the property offering parking for up to three cars. There is a car port too, which has a pitched roof and has been cleverly boarded out to provide additional storage options. Side access then provides access directly to the rear garden which is a nice size and mostly laid to lawn, with a shed. The current owners have installed a fantastic natural stone patio, perfect for summer evenings and barbecues.
Viewing of this home is highly recommended to appreciate the space and practicality on offer. Contact Miles and Barr to arrange an appointment today.
Identification checks
Should a purchaser(s) have an offer accepted on a property marketed by Miles & Barr, they will need to undertake an identification check. This is done to meet our obligation under Anti Money Laundering Regulations (AML) and is a legal requirement. We use a specialist third party service to verify your identity. The cost of these checks is £60 inc. VAT per purchase, which is paid in advance, when an offer is agreed and prior to a sales memorandum being issued. This charge is non-refundable under any circumstances.
Room Sizes
| Entrance | Leading to |
| Lounge | 16' 10" x 13' 2" (5.13m x 4.01m) |
| WC | WC |
| Kitchen/Diner | 19' 11" x 9' 2" (6.07m x 2.79m) |
| First Floor | Leading to |
| Bedroom | 11' 11" x 11' 7" (3.63m x 3.53m) |
| En Suite Shower Room | 8' 3" x 4' 9" (2.51m x 1.45m) |
| Bathroom | 6' 5" x 6' 5" (1.96m x 1.96m) |
| Bedroom | 12' 5" x 8' 2" (3.78m x 2.49m) |
| Bedroom | 9' 0" x 8' 2" (2.74m x 2.49m) |
