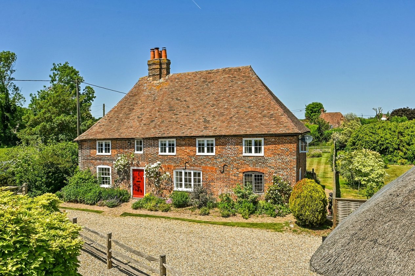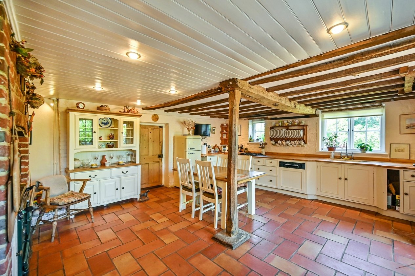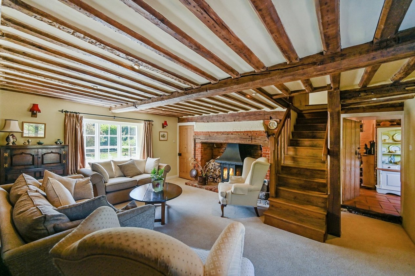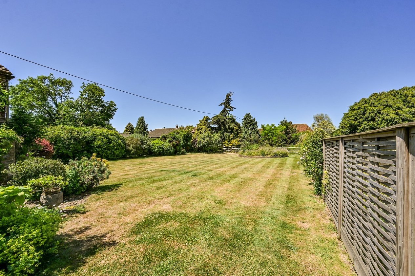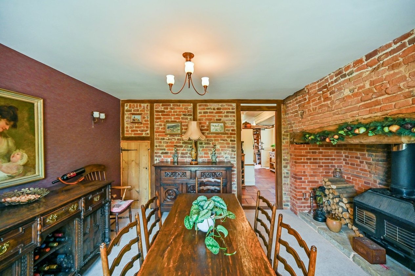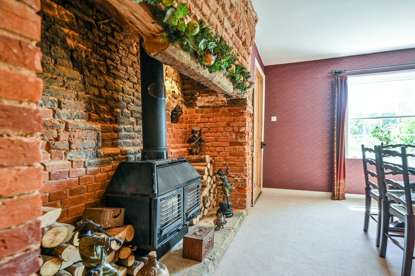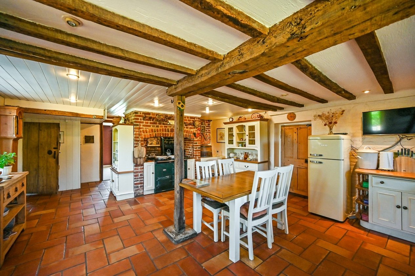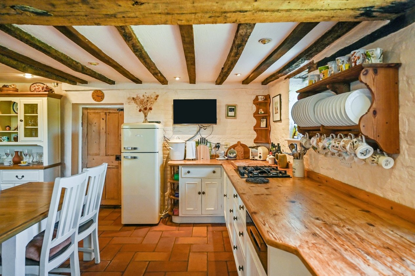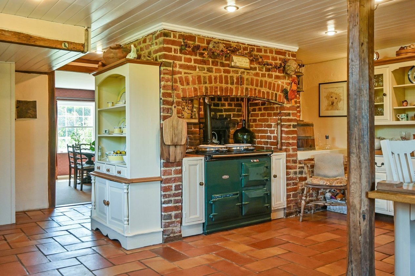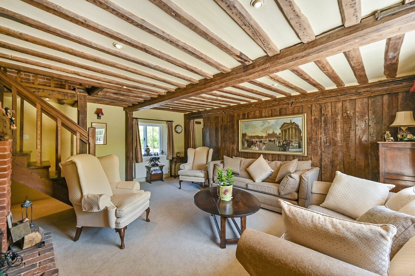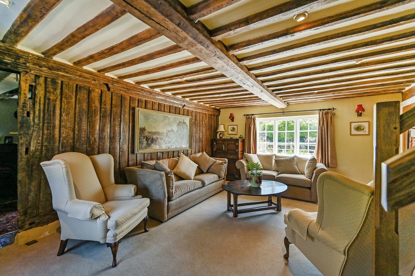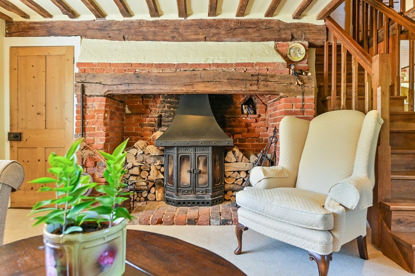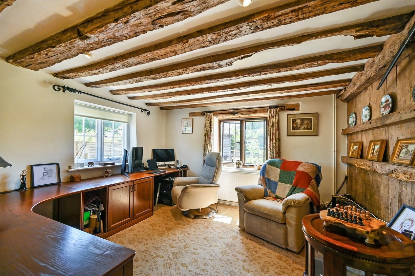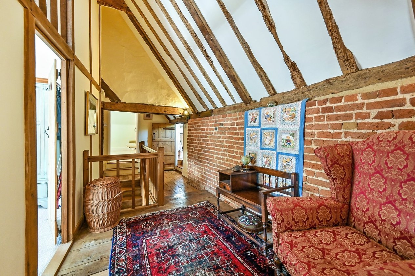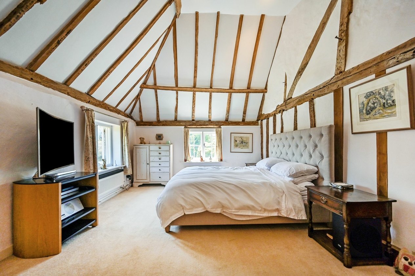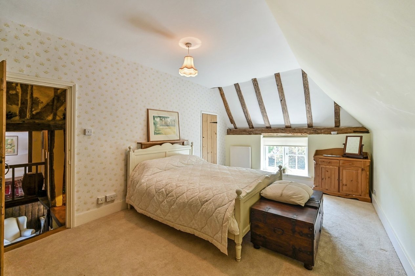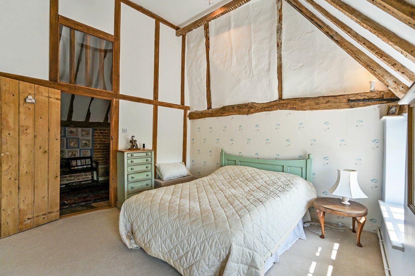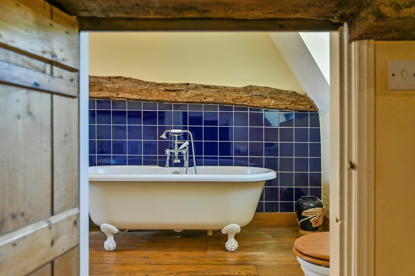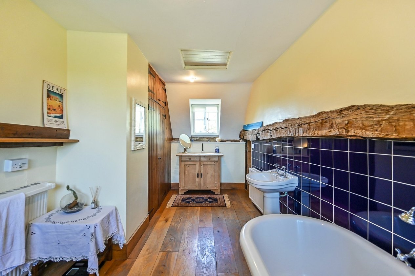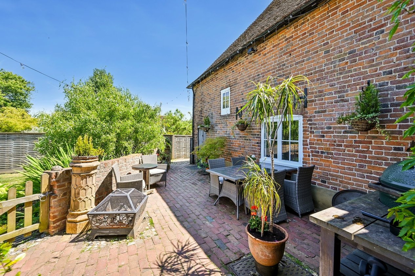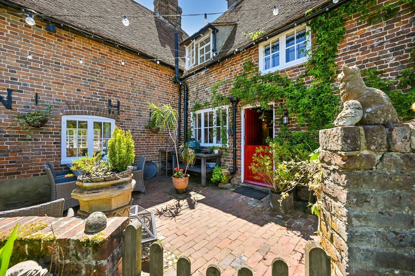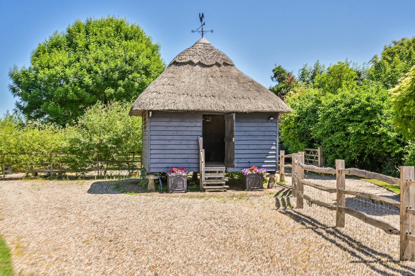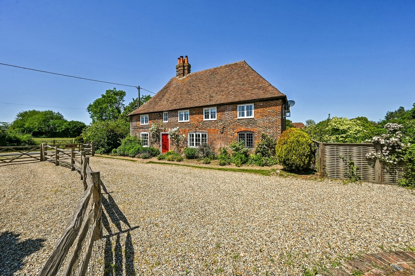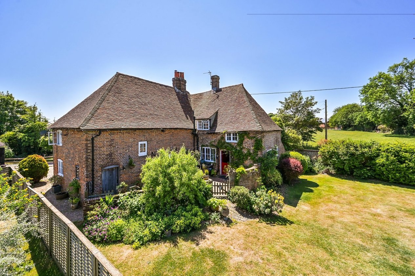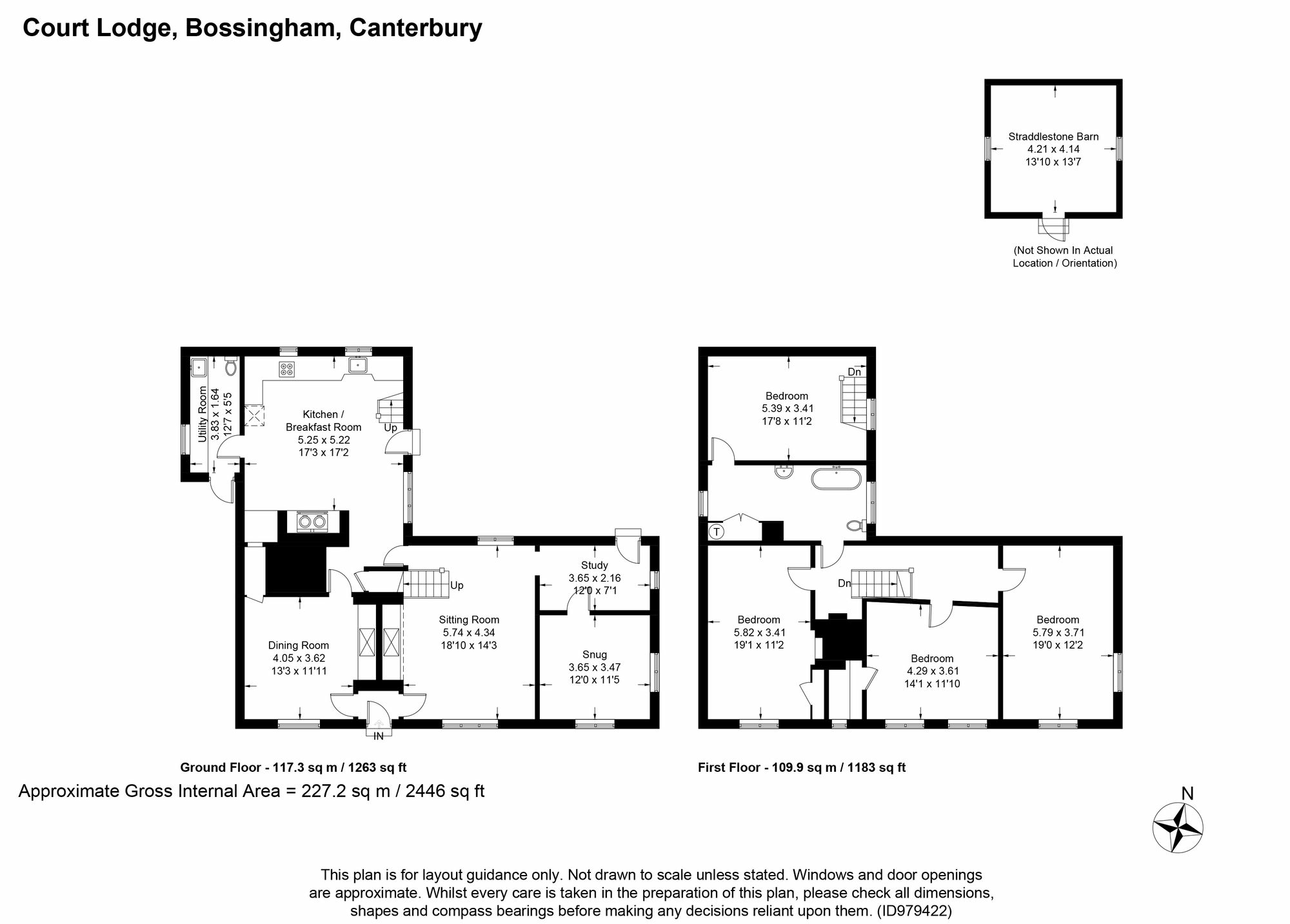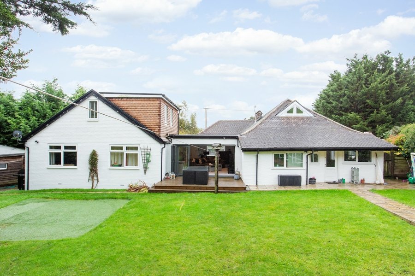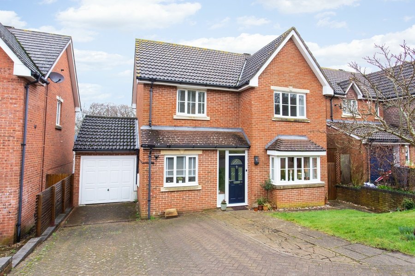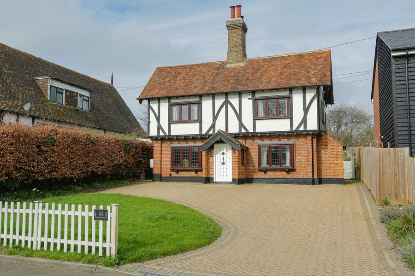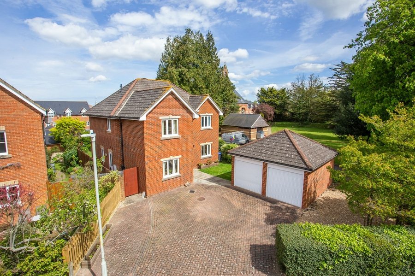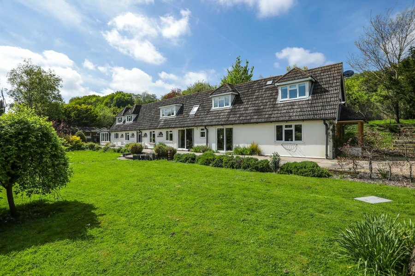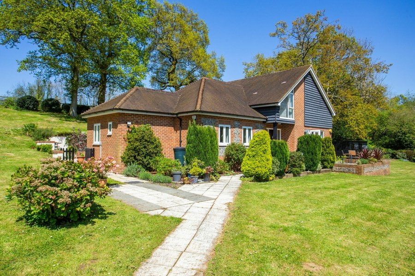Manns Hill, Canterbury, CT4
4 bedroom farm house for sale
***GUIDE PRICE £800,000 - £900,000***
Charming and full of historic allure, this Grade II listed detached farmhouse offers a unique opportunity to embrace country living at its finest. With origins dating back to the 13th century, this property has been lovingly maintained, showcasing a harmonious blend of original features combined with modern conveniences. The 17th-century brick surround and extensions add a touch of grandeur, while inside, the house exudes character at every turn.
The heart of the home is the fabulous country-style kitchen/breakfast room with Aga and 17th century bread oven, perfect for entertaining or enjoying family meals. The cosy living room with its charming inglenook fireplace provides a warm and inviting atmosphere. Upstairs, four double bedrooms boasting vaulted ceilings await, along with a family bathroom providing comfort and convenience. The large gated driveway ensures ample parking space, and the period thatched grain store adds a touch of nostalgia. Step outside into the beautiful rear garden, a serene oasis laid to lawn, offering a peaceful retreat to relax and unwind. Situated in a desirable village location, this property offers the perfect blend of history, charm, and modern comfort, creating a truly special place to call home.
Set in a quaint village location, residents can enjoy the beauty of rural living while still being close to essential amenities. Don't miss the opportunity to make this enchanting farmhouse your own and create a lifetime of memories in this charming setting.
Identification checks
Should a purchaser(s) have an offer accepted on a property marketed by Miles & Barr, they will need to undertake an identification check. This is done to meet our obligation under Anti Money Laundering Regulations (AML) and is a legal requirement. We use a specialist third party service to verify your identity. The cost of these checks is £60 inc. VAT per purchase, which is paid in advance, when an offer is agreed and prior to a sales memorandum being issued. This charge is non-refundable under any circumstances.
Room Sizes
| Entrance Hall | Leads to dining room and lounge |
| Dining Room | 13' 3" x 11' 11" (4.05m x 3.62m) |
| Kitchen | 17' 3" x 17' 2" (5.25m x 5.22m) |
| Utility Room | 12' 7" x 5' 5" (3.83m x 1.64m) |
| Sitting Room | 18' 10" x 14' 3" (5.74m x 4.34m) |
| Study | 12' 0" x 7' 1" (3.65m x 2.16m) |
| Snug | 12' 0" x 11' 5" (3.65m x 3.47m) |
| First Floor | Leading to |
| Bedroom | 14' 1" x 11' 10" (4.29m x 3.61m) |
| Bedroom | 19' 0" x 12' 2" (5.79m x 3.71m) |
| Bedroom | 19' 1" x 11' 2" (5.82m x 3.41m) |
| Bathroom | With bath, toilet and hand wash basin |
| Bedroom | 17' 8" x 11' 2" (5.39m x 3.41m) |
