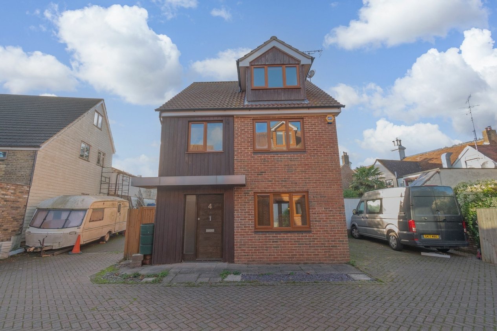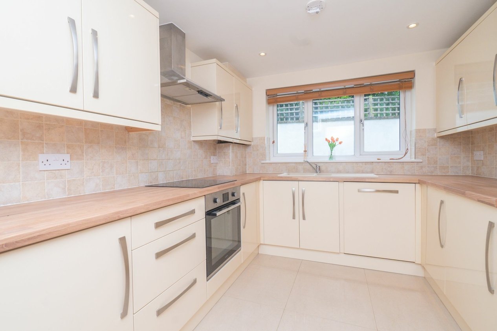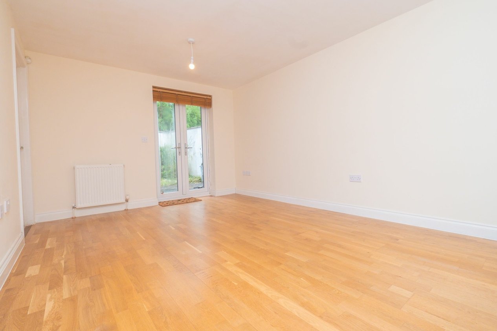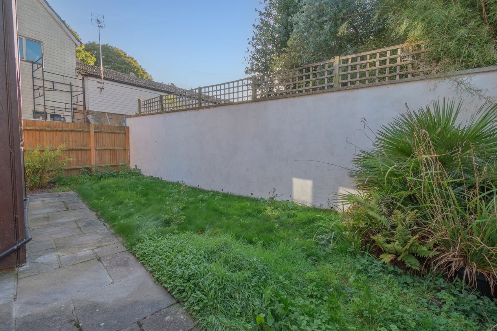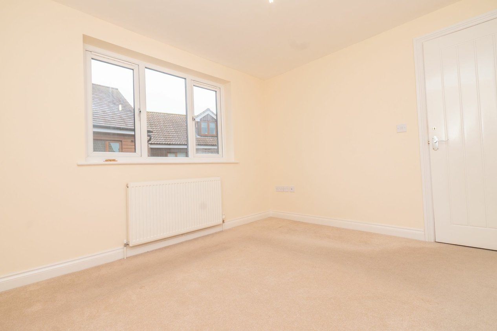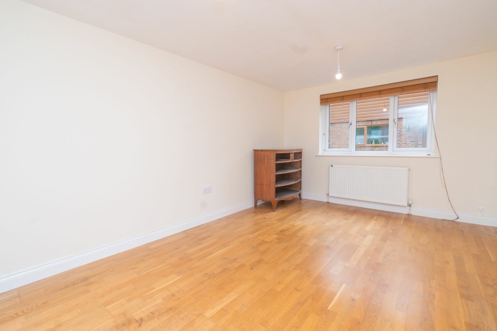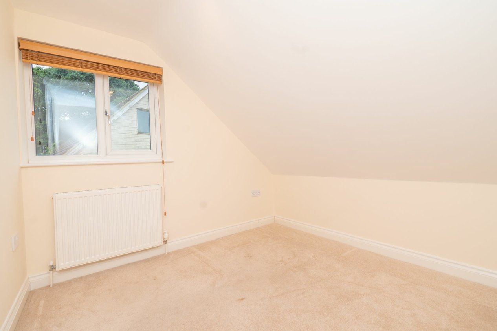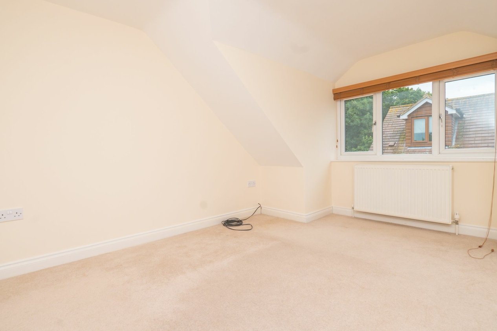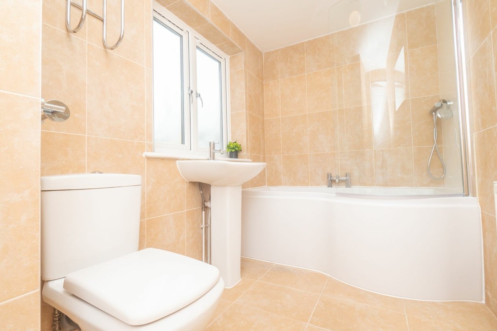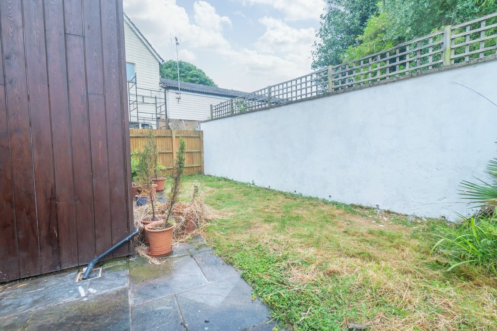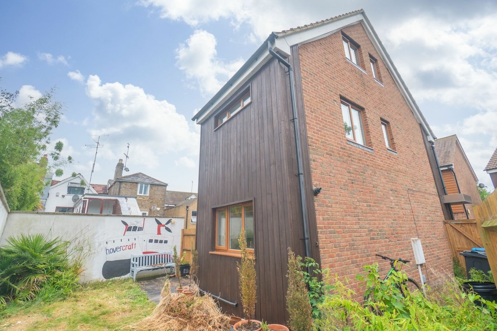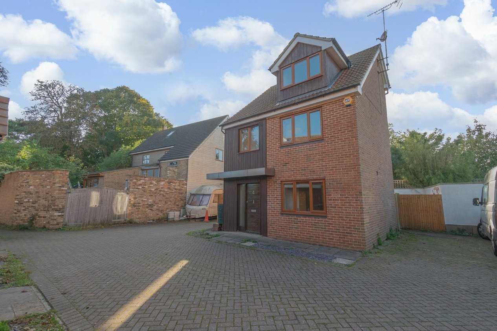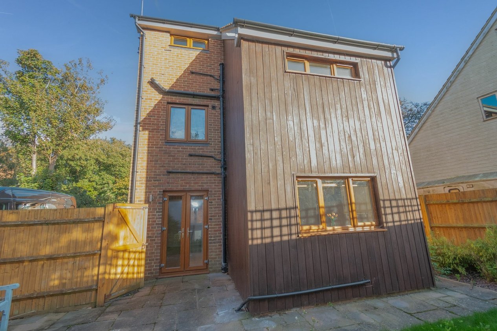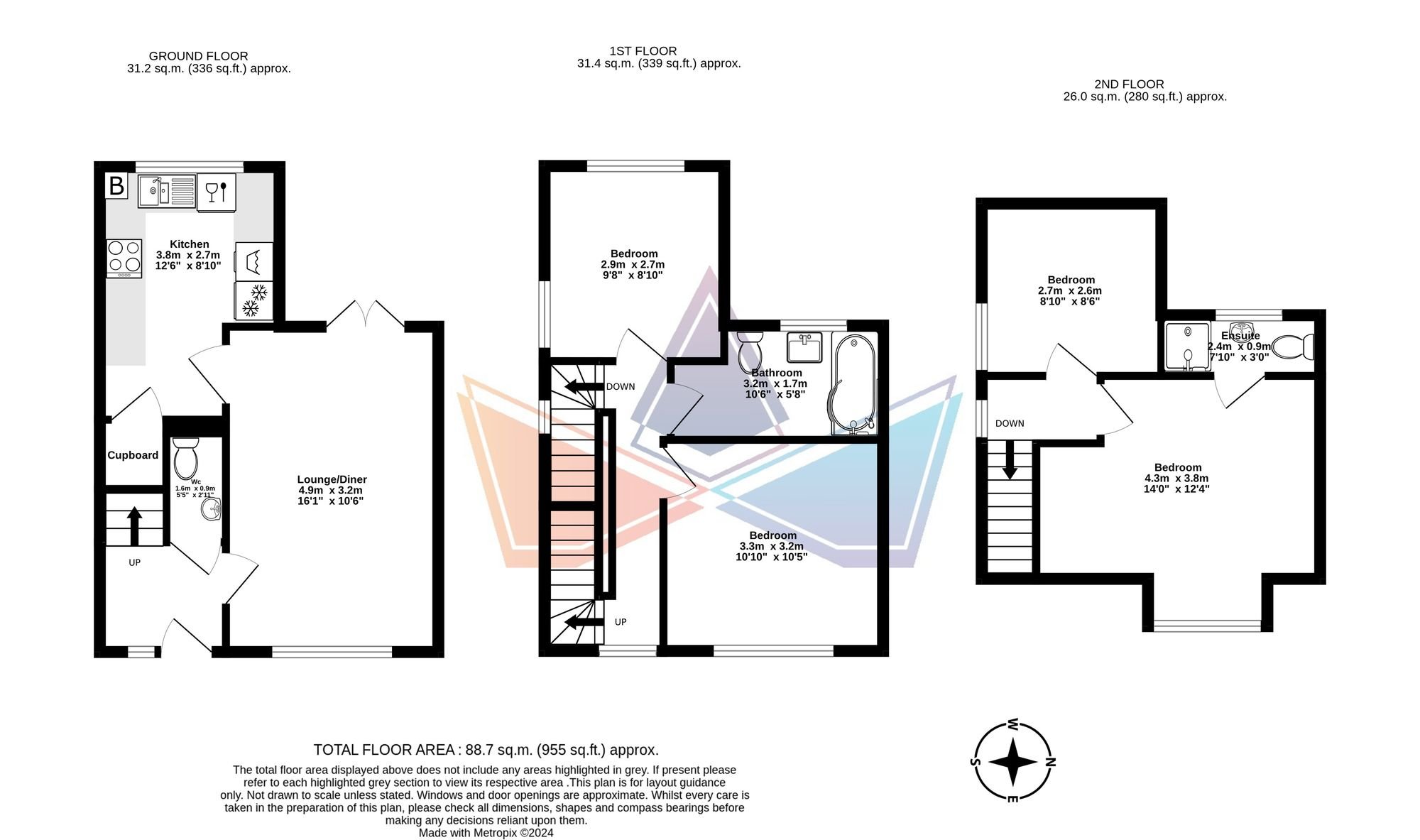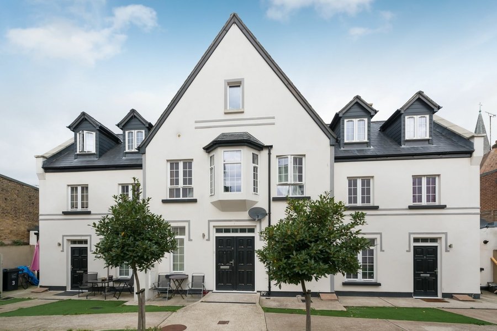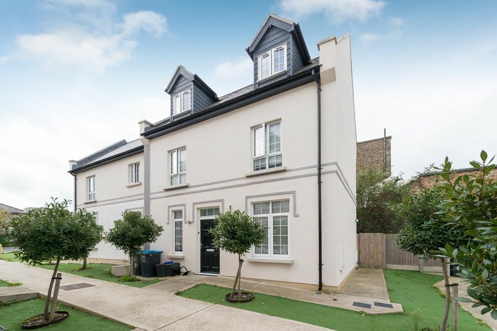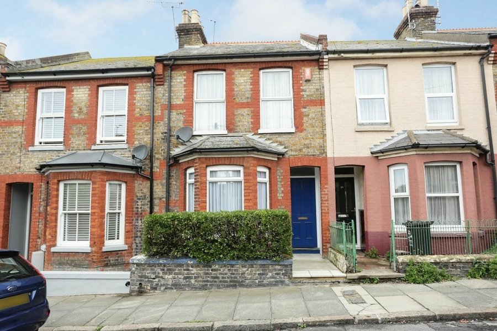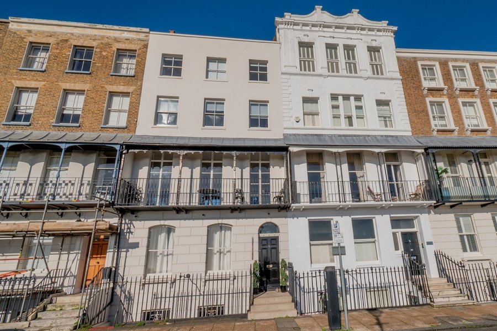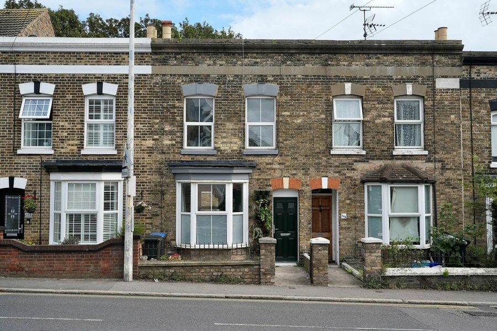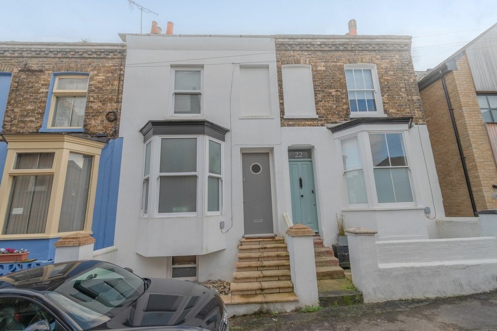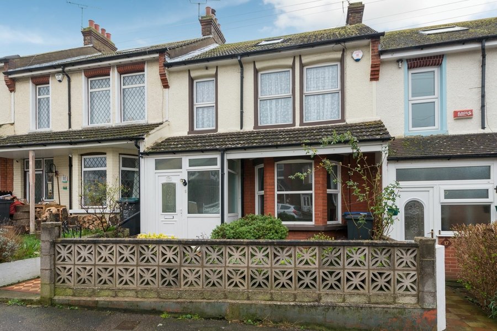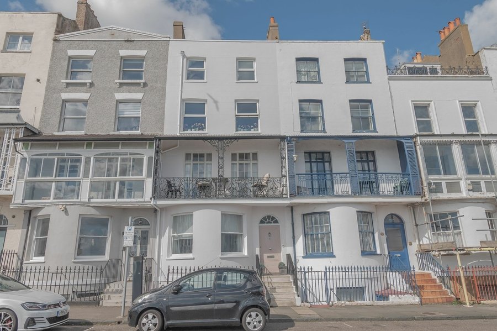Park View, Ramsgate, CT11
4 bedroom house for sale
NO FORWARD CHAIN - MUST VIEW FAMILY HOME - FOUR BEDROOMS
We are delighted to present to the market this impressive four-bedroom detached family home, situated in a sought-after cul-de-sac location. This property boasts a spacious lounge, a modern fitted kitchen, and a convenient cloakroom on the ground floor. The master bedroom comes complete with an en-suite ensuring privacy and comfort for the lucky new owners. The property is chain-free, making for a seamless purchasing process.
Conveniently located within easy reach of the picturesque Ellington Park, this residence offers the perfect setting for families looking to enjoy the outdoors. For those needing to commute, Ramsgate station is just minutes away, providing excellent transport links. The property also benefits from off-street parking, for up to two vehicles, adding a practical element to this attractive family home.
Don't miss out on the opportunity to make this property your own – book a viewing today and secure this fantastic family home for a bright future.
Identification Checks
Should a purchaser(s) have an offer accepted on a property marketed by Miles & Barr, they will need to undertake an identification check. This is done to meet our obligation under Anti Money Laundering Regulations (AML) and is a legal requirement. We use a specialist third party service to verify your identity. The cost of these checks is £60 inc. VAT per purchase, which is paid in advance, when an offer is agreed and prior to a sales memorandum being issued. This charge is non-refundable under any circumstances.
Room Sizes
| Ground Floor | Ground Floor Entrance Leading To |
| WC | 5' 5" x 2' 11" (1.65m x 0.89m) |
| Lounge | 16' 0" x 10' 7" (4.88m x 3.23m) |
| Kitchen | 12' 9" x 8' 10" (3.89m x 2.69m) |
| First Floor | First Floor Landing Leading To |
| Bedroom | 9' 6" x 9' 1" (2.90m x 2.77m) |
| Bathroom | 10' 6" x 5' 7" (3.20m x 1.70m) |
| Bedroom | 10' 9" x 9' 11" (3.28m x 3.02m) |
| Second Floor | Second Floor Landing Leading To |
| Bedroom | 9' 0" x 8' 4" (2.74m x 2.54m) |
| Bedroom | 13' 11" x 12' 3" (4.24m x 3.73m) |
| En-Suite | 7' 9" x 2' 9" (2.36m x 0.84m) |
