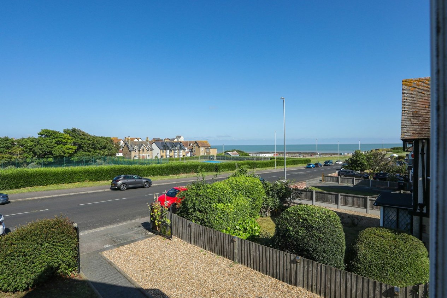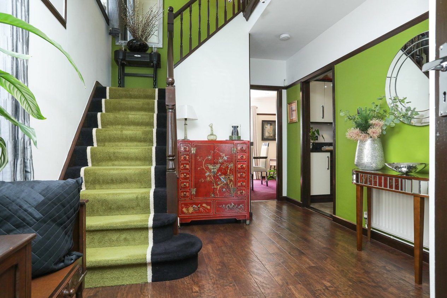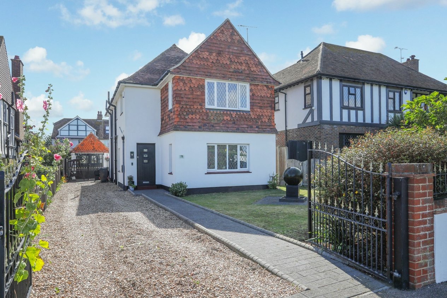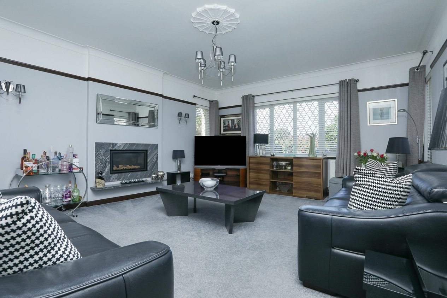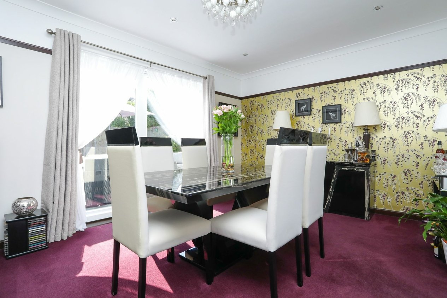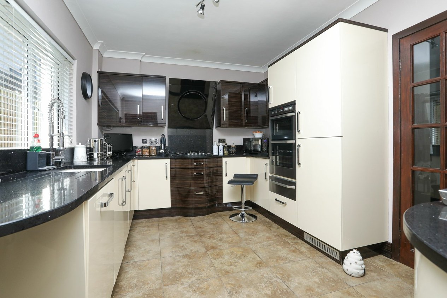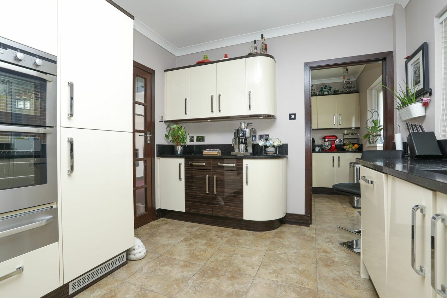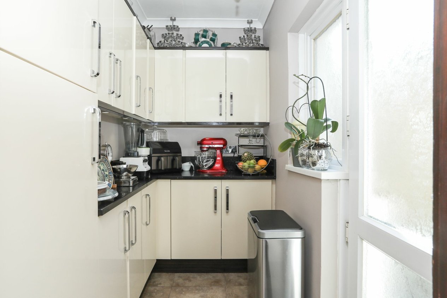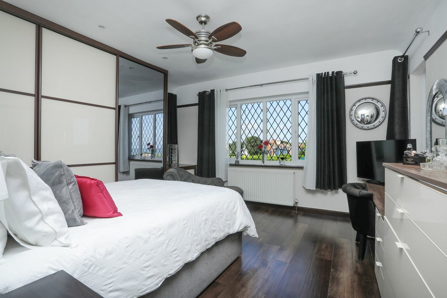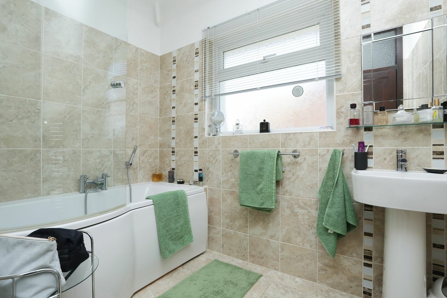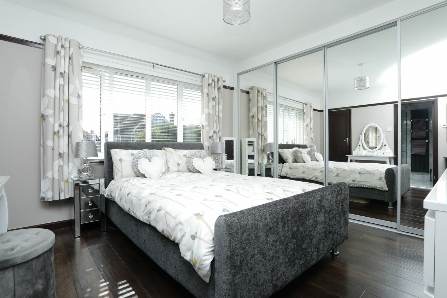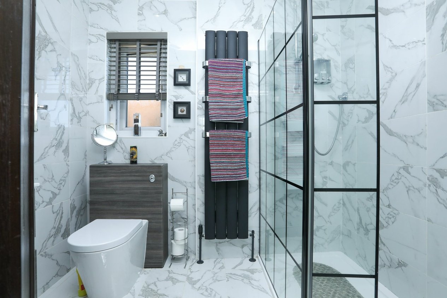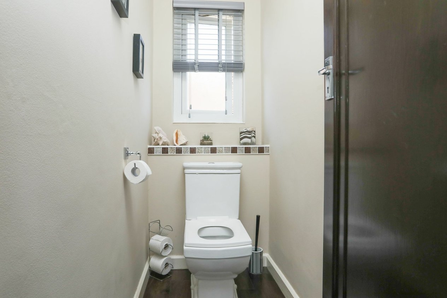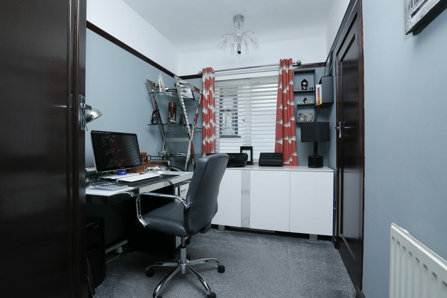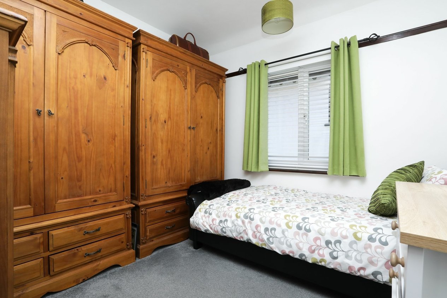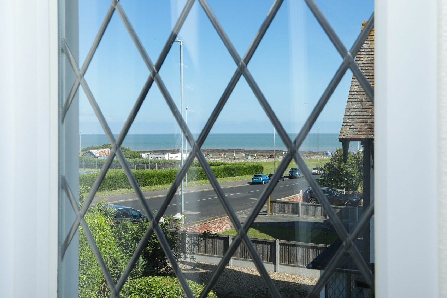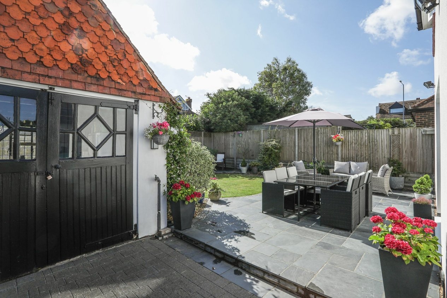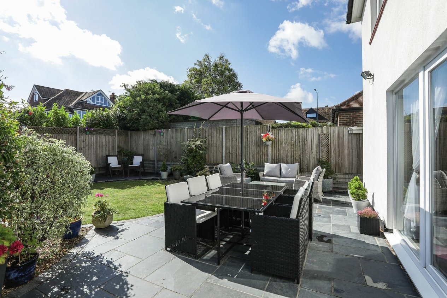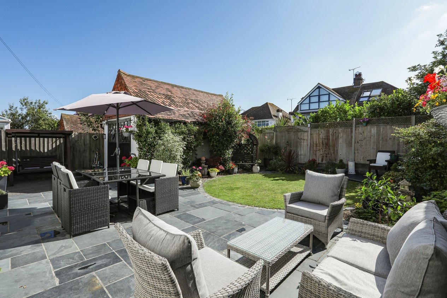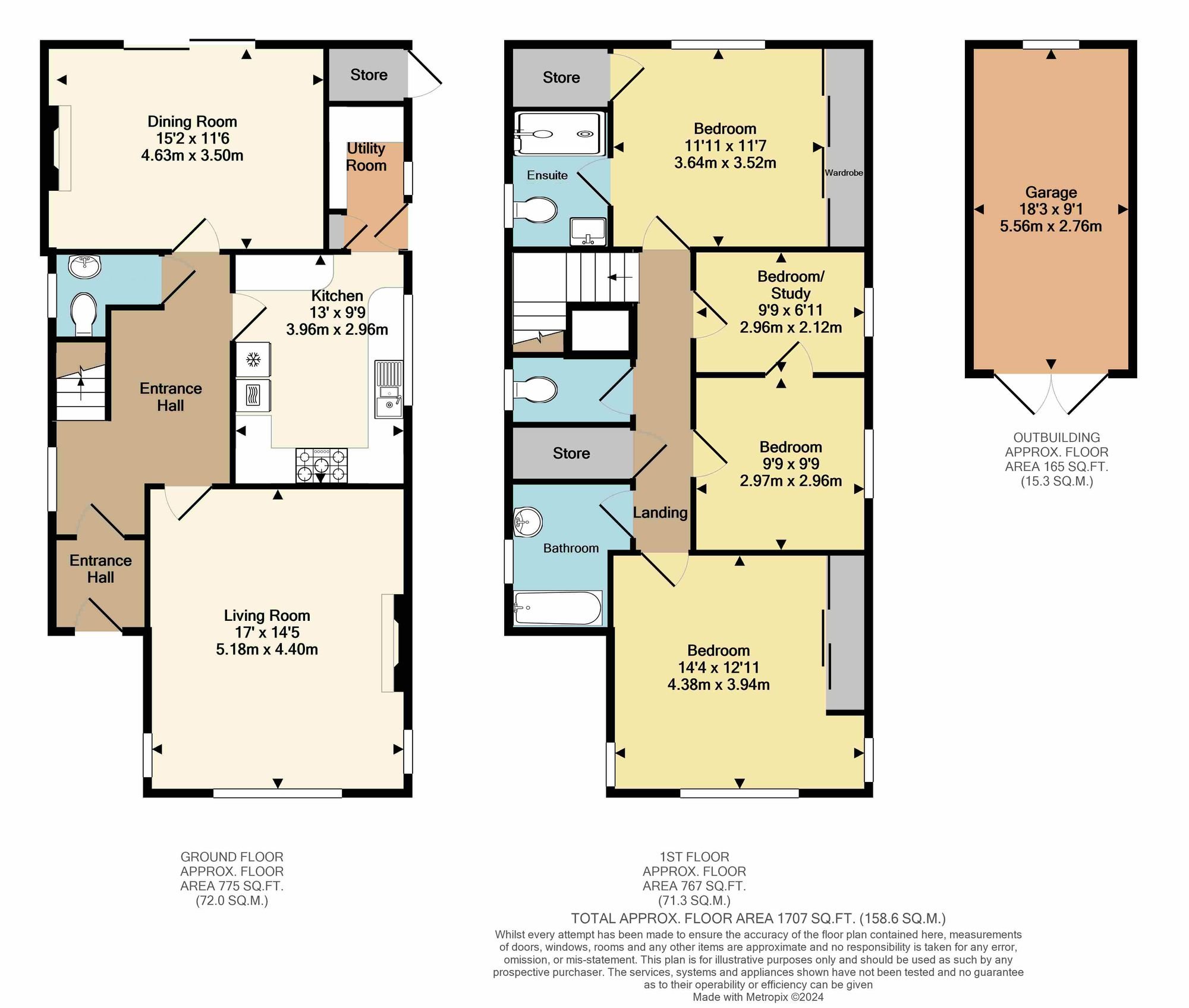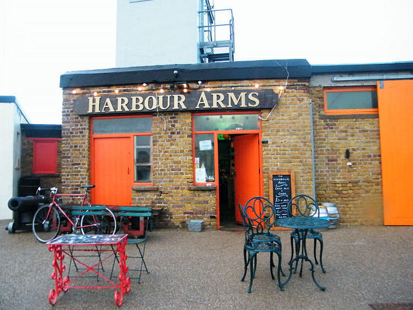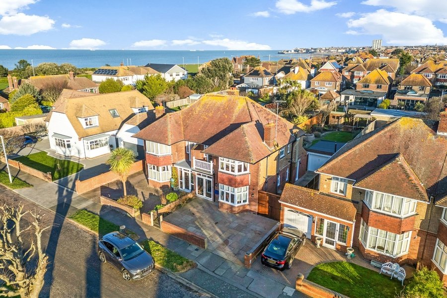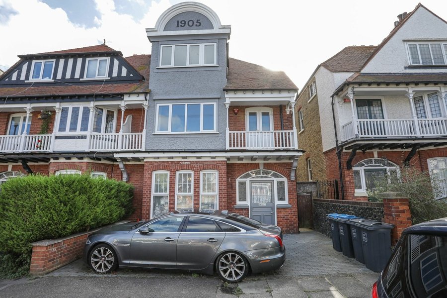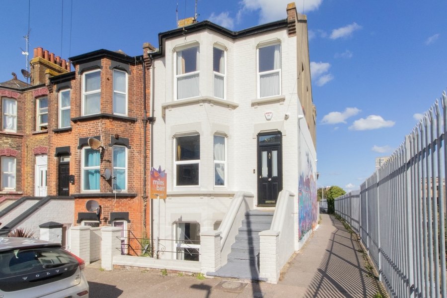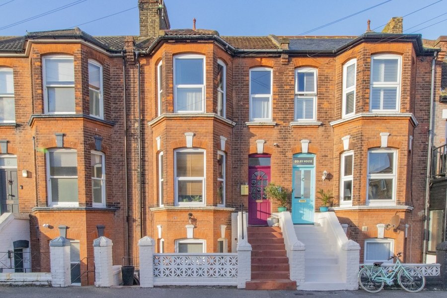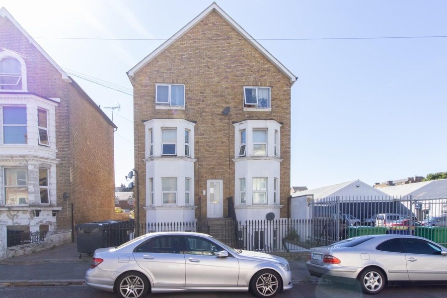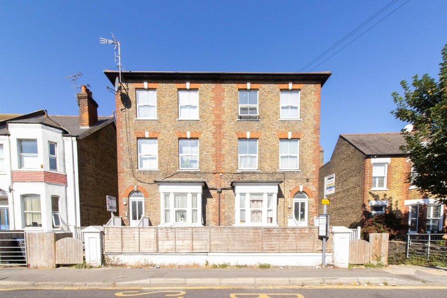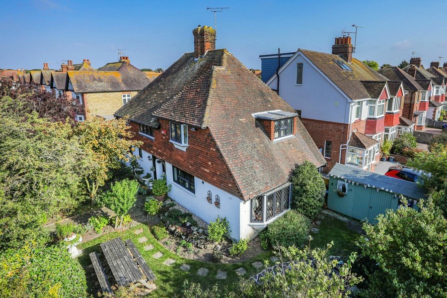Royal Esplanade, Margate, CT9
4 bedroom house for sale
Introducing this exquisite 4-bedroom detached house, an ideal family home boasting generous parking to the front and a charming low-maintenance garden, accentuated by a stunning spherical water feature.
Step inside to a welcoming vestibule leading to a front-facing living room, highlighted by a luxurious marble surround fireplace. Adjacent lies a contemporary kitchen outfitted with modern tiled floor, underfloor heating, wall units, integrated washing machine and fitted water softener system, a gas hob, double ovens, a plate warming drawer, and an integrated dishwasher. The adjoining butler’s pantry is a baker’s dream, perfect for culinary creations. At the rear, the family dining room offers seamless access to the manicured rear garden. The ground floor also features a convenient W/C.
Ascend to the first floor, where four well-proportioned bedrooms await. Airing cupboard housing hot water tank. The front double bedroom impresses with sea views and fitted wardrobes, while the rear double bedroom includes fully fitted mirrored wardrobes and a sleek en-suite shower room with underfloor heating. Additionally, the first floor houses a family bathroom and a separate W/C.
Outside, the newly laid patio stones enhance the manicured garden, providing a perfect space for relaxation. Completing the picture is a detached garage with storage in the eaves, offering potential as a garden office or bar. Large driveway with recently installed electric car charging point. This property is a true gem, blending modern amenities with elegant features in a sought-after location.
This property is constructed of Brick and Block and has no adaptations for accessibility
Identification checks
Should a purchaser(s) have an offer accepted on a property marketed by Miles & Barr, they will need to undertake an identification check. This is done to meet our obligation under Anti Money Laundering Regulations (AML) and is a legal requirement. We use a specialist third party service to verify your identity. The cost of these checks is £60 inc. VAT per purchase, which is paid in advance, when an offer is agreed and prior to a sales memorandum being issued. This charge is non-refundable under any circumstances.
Room Sizes
| Ground Floor Entrance | Entrance Hall Leading to |
| Living Room | 17' 0" x 14' 5" (5.18m x 4.39m) |
| Kitchen | 13' 0" x 9' 9" (3.96m x 2.97m) |
| Utility Room | 8' 2" x 3' 6" (2.48m x 1.07m) |
| Dining Room | 15' 2" x 11' 6" (4.62m x 3.51m) |
| WC | With Toilet And Wash Hand Basin |
| First Floor | With Storage Cupboard And Leading To |
| Bedroom | 11' 11" x 11' 7" (3.63m x 3.53m) |
| Ensuite | 7' 9" x 5' 5" (2.37m x 1.65m) |
| Bedroom/Study | 9' 9" x 6' 11" (2.97m x 2.11m) |
| Bedroom | 9' 9" x 9' 9" (2.97m x 2.97m) |
| Bedroom | 14' 4" x 12' 11" (4.37m x 3.94m) |
| Bathroom | 8' 4" x 6' 6" (2.53m x 1.99m) |
| WC | Separate WC |
