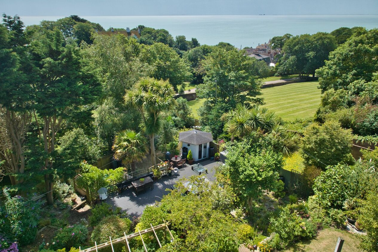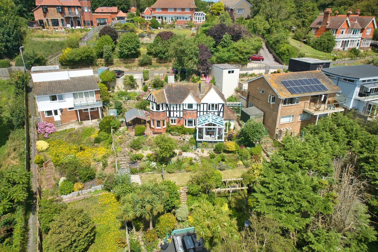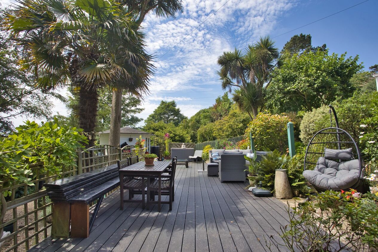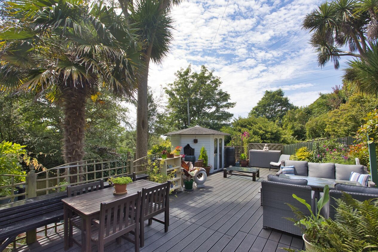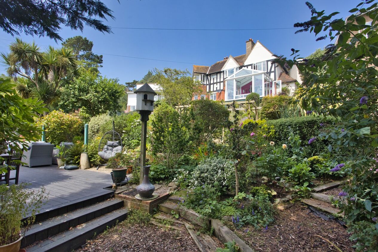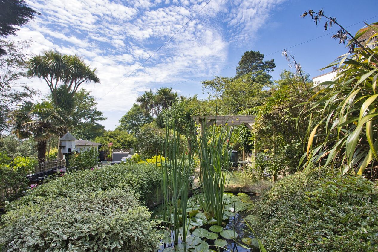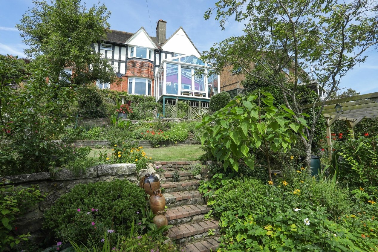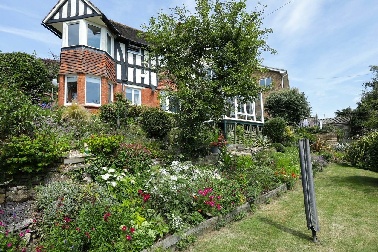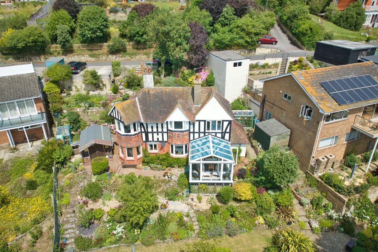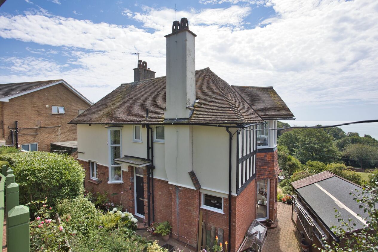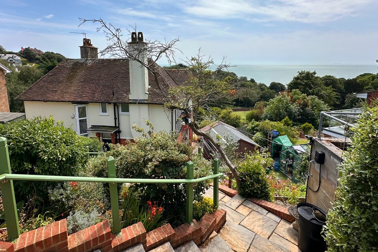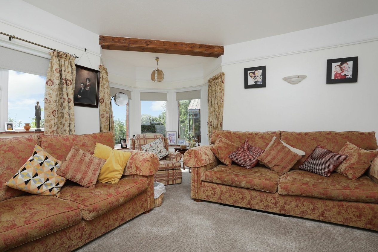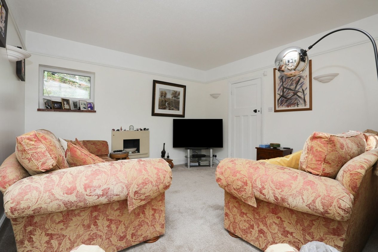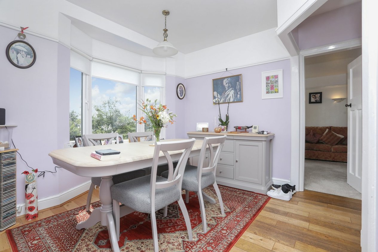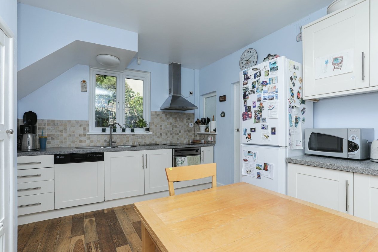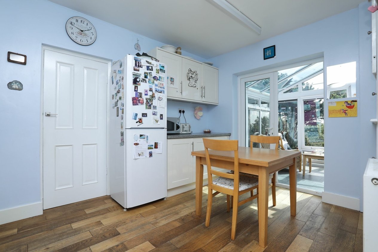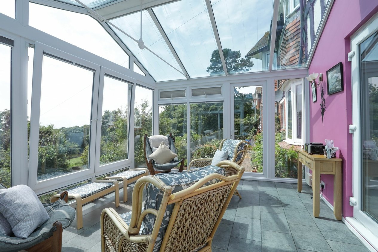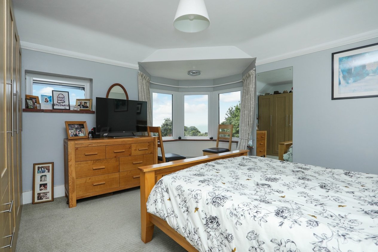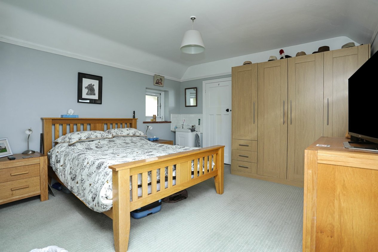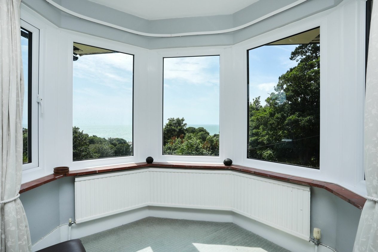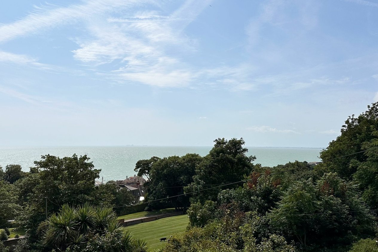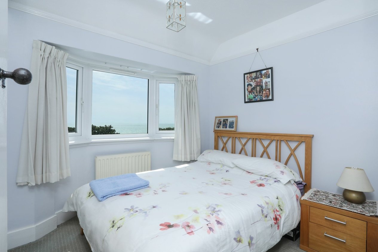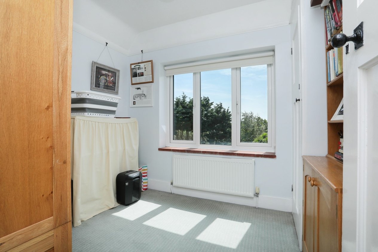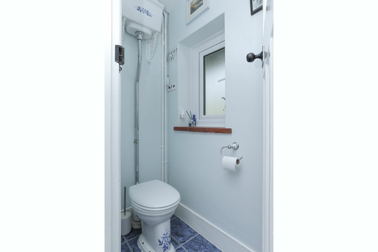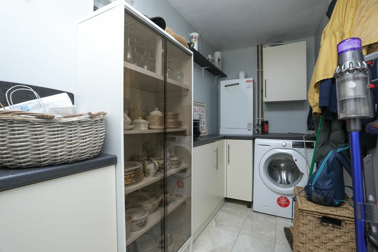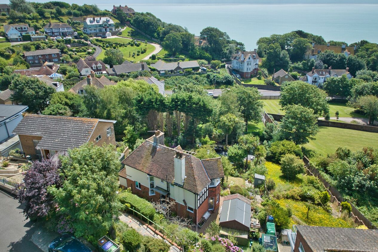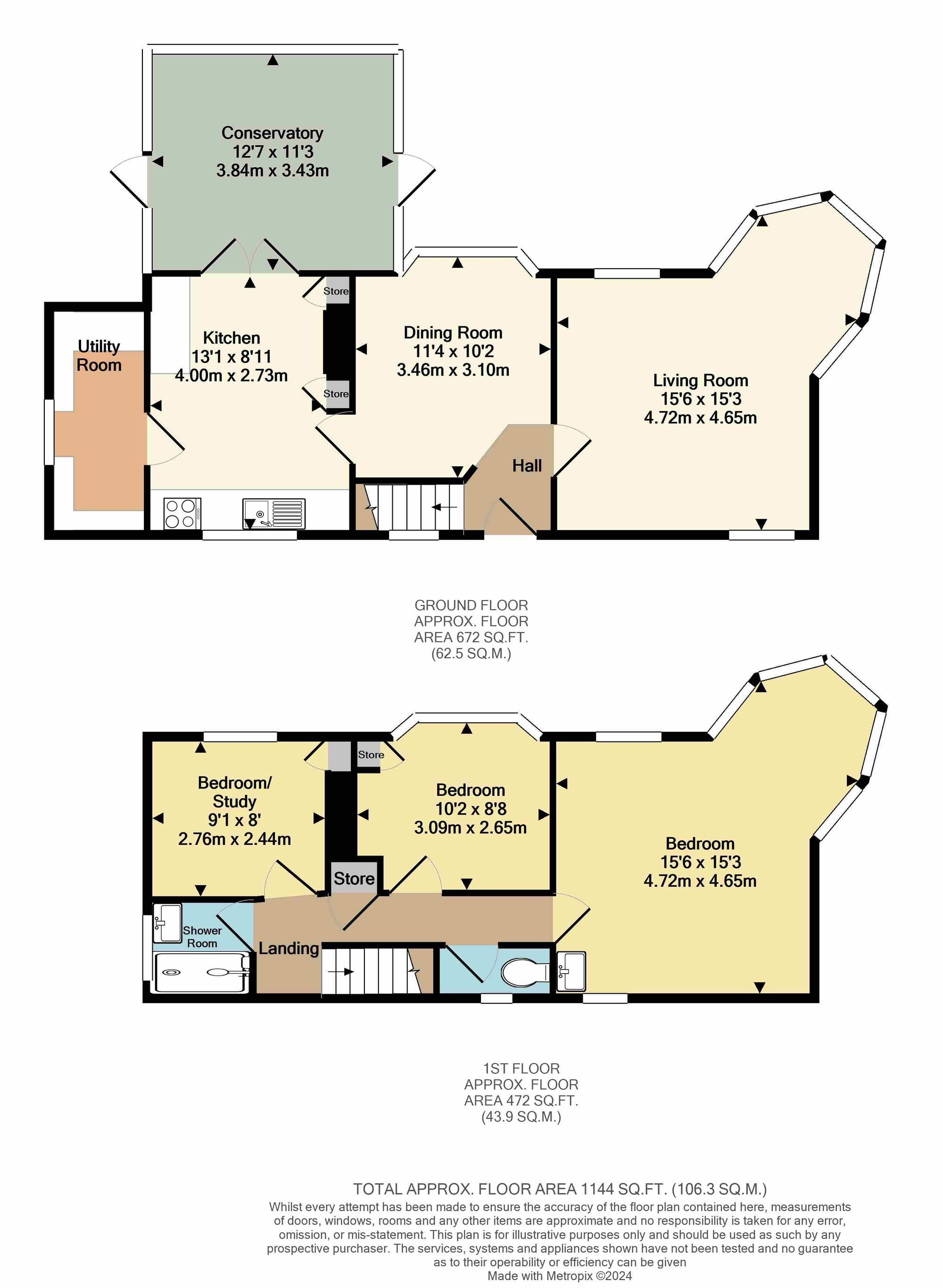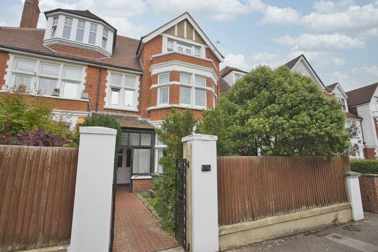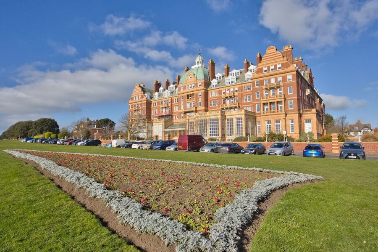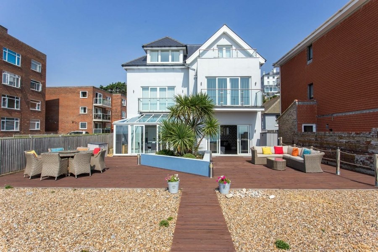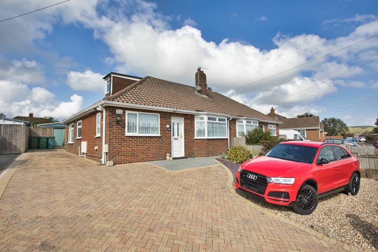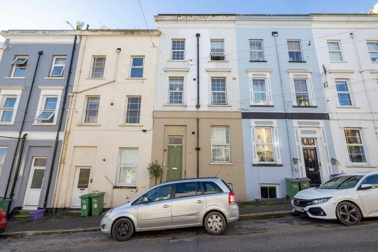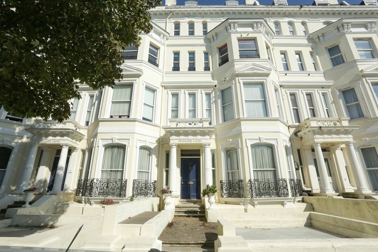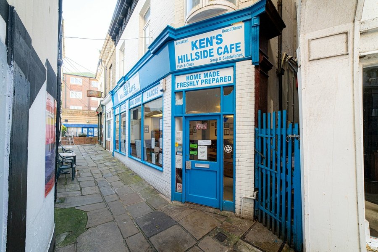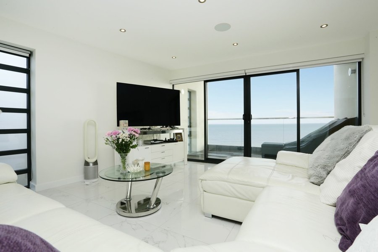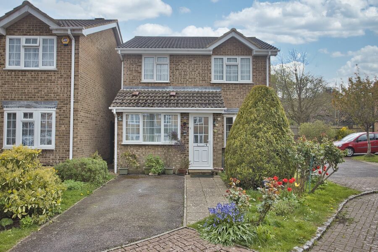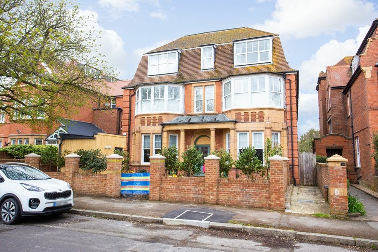St. Stephens Way, Folkestone, CT20
3 bedroom house for sale
Nestled on a quiet no-through road just moments from both the train station and the beach, this stunning seaside retreat offers the perfect blend of tranquillity and convenience. This beautiful three bedroom detached house sits proudly on a generous quarter-acre plot, boasting captivating sea views that provide a sense of serenity and calm. The property is a gardener's paradise, with a meticulously maintained tiered garden that is truly a haven for wildlife. From colourful beds to lush vegetable plots, fragrant herbs to majestic palms, this outdoor oasis offers a wonderful range of flora that creates a peaceful and harmonious environment.
Step outside and discover a lower decked area that is perfect for al fresco dining and entertaining, complete with an adjacent summerhouse equipped with power for added convenience. The multiple sheds and greenhouses on the property provide ample storage space for gardening tools and equipment. Enjoy easy access to Sandgate High Street and the beach through the rear entrance, while off-street parking for three cars ensures that convenience is never compromised. This 1920's period home exudes charm and character, with two reception rooms, three bedrooms, and a modern kitchen/breakfast room that seamlessly flows through to a delightful conservatory, offering a bright and inviting space for relaxation and family gatherings.
In summary, this seaside haven offers a rare opportunity to embrace coastal living at its finest. With its idyllic setting, abundant outdoor space, and tastefully designed interiors, this property presents a unique chance to create a peaceful sanctuary by the sea. Don't miss your chance to make this beautiful residence your own and experience the unparalleled lifestyle that comes with living in this seaside gem.
Identification checks
Should a purchaser(s) have an offer accepted on a property marketed by Miles & Barr, they will need to undertake an identification check. This is done to meet our obligation under Anti Money Laundering Regulations (AML) and is a legal requirement. We use a specialist third party service to verify your identity. The cost of these checks is £60 inc. VAT per purchase, which is paid in advance, when an offer is agreed and prior to a sales memorandum being issued. This charge is non-refundable under any circumstances.
Room Sizes
| Ground Floor | Leading to |
| Entrance Hall | Leading to |
| Living Room | 15' 6" x 15' 3" (4.72m x 4.65m) |
| Dining Room | 11' 4" x 10' 2" (3.46m x 3.10m) |
| Kitchen | 13' 1" x 8' 11" (4.00m x 2.73m) |
| Utility Room | Utility |
| Conservatory | 12' 7" x 11' 3" (3.84m x 3.43m) |
| First Floor | Leading to |
| Bedroom | 15' 6" x 15' 3" (4.72m x 4.65m) |
| Bedroom | 10' 2" x 8' 8" (3.10m x 2.65m) |
| Bedroom | 9' 1" x 8' 0" (2.77m x 2.44m) |
| Shower Room | With a shower and hand wash basin |
| WC | With a toilet |
