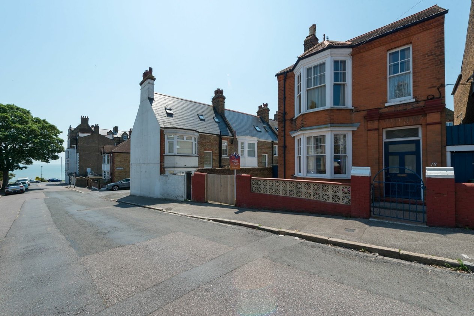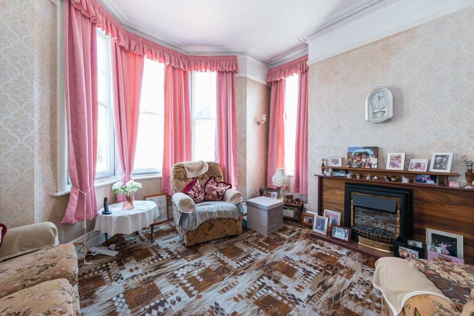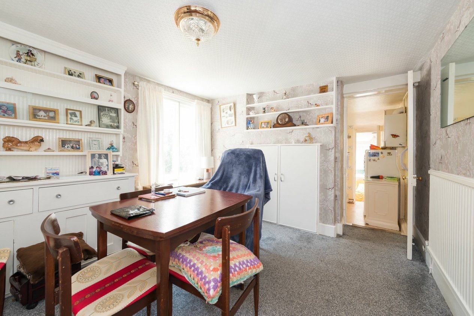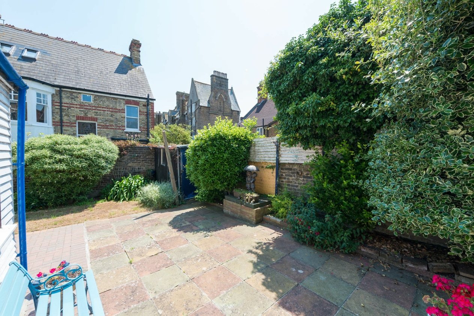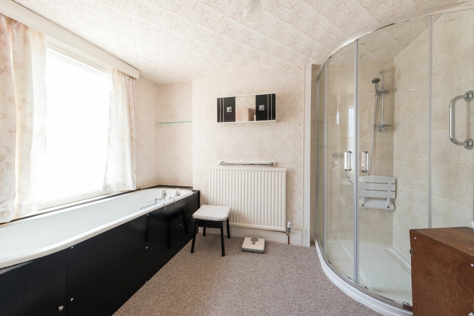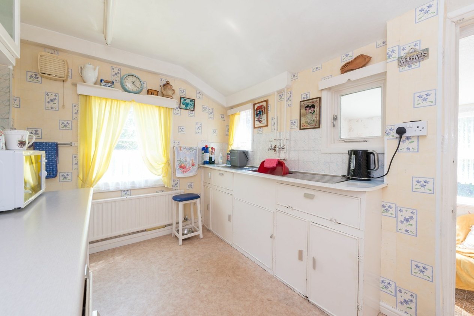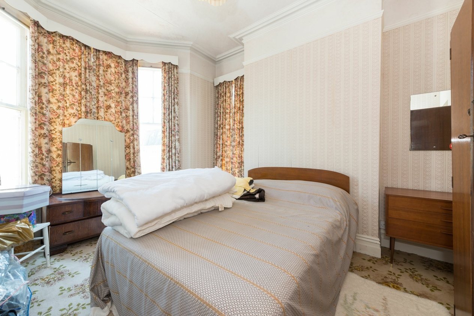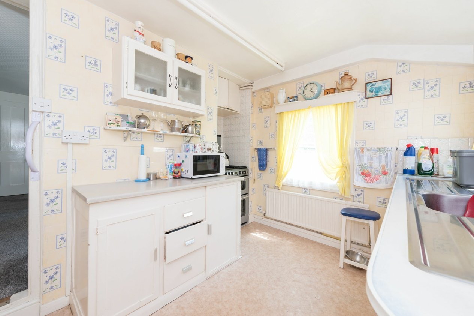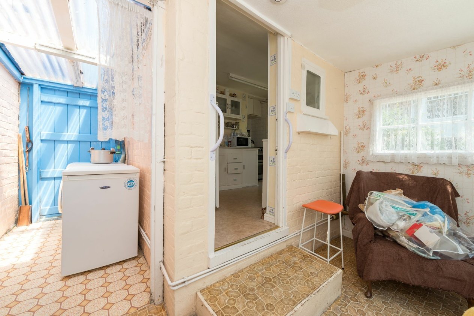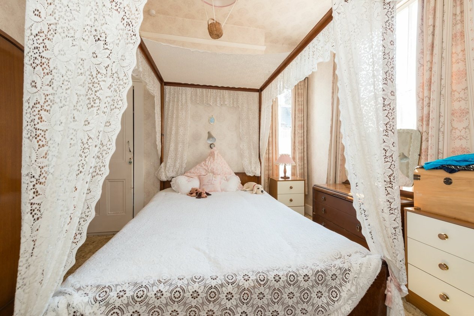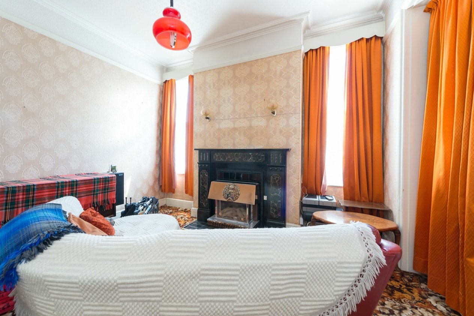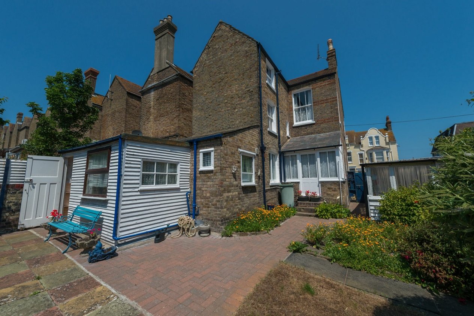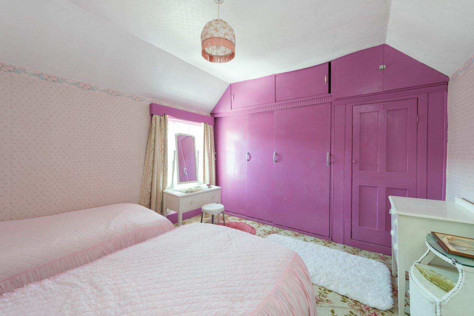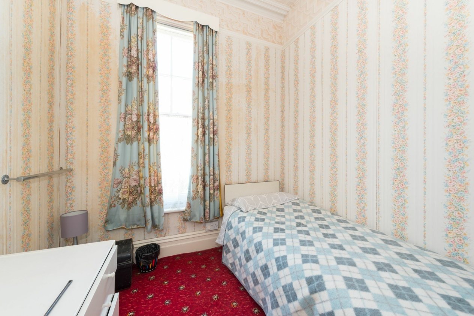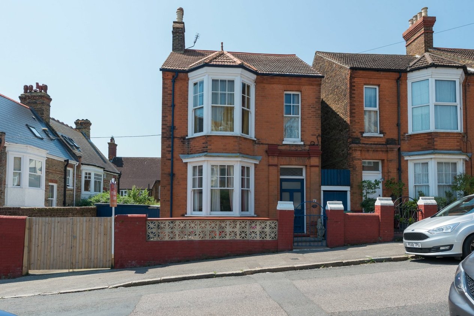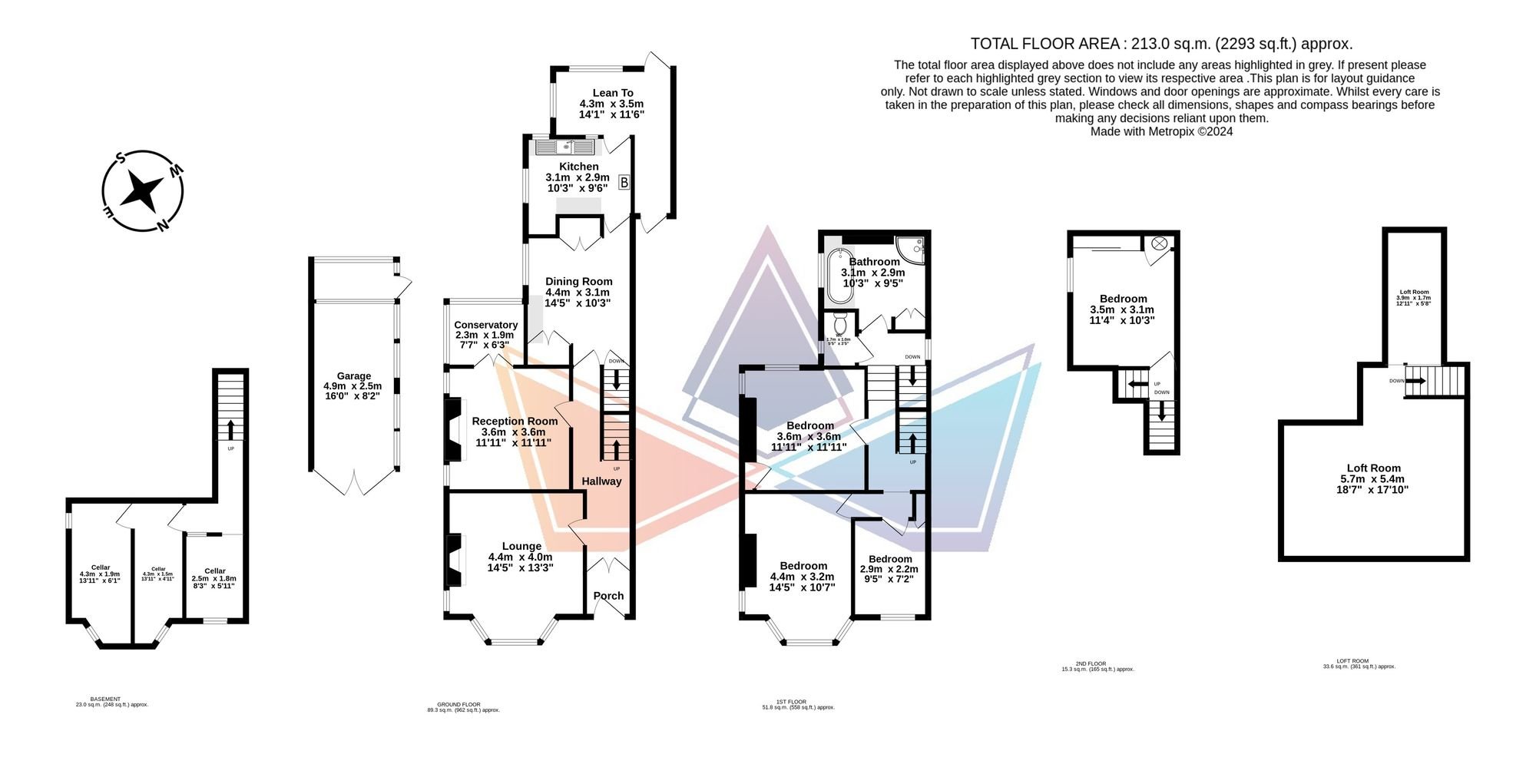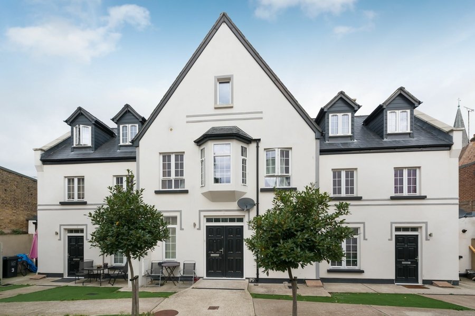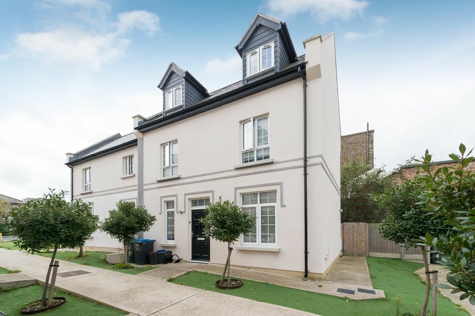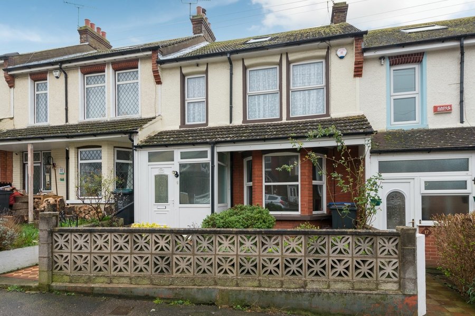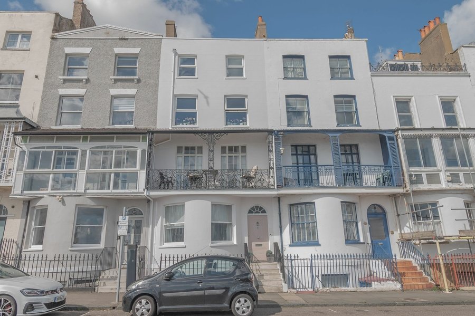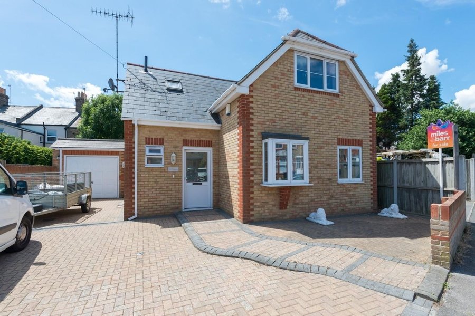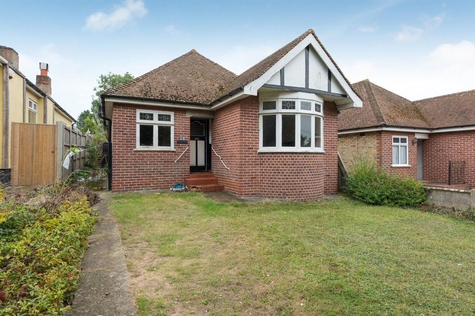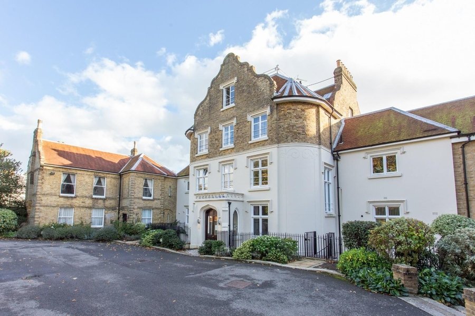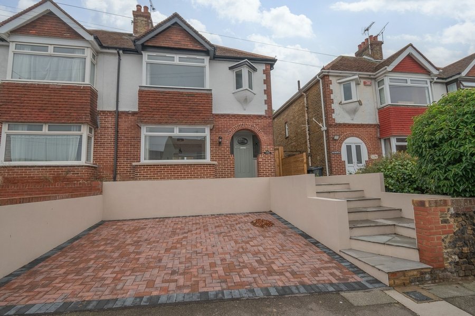Thanet Road, Ramsgate, CT11
4 bedroom house for sale
NO FORWARD CHAIN - STUNNING LOCATION - MUST VIEW PERIOD PROPERTY
We are pleased to present this charming detached period property with no forward chain, offering an abundance of potential to the discerning buyer. In need of some modernisation, this home boasts three reception rooms, a conservatory, and a sunroom, providing ample living space for a growing family. The kitchen awaits your personal touch to bring it to life.
Upstairs, you will find four well-appointed bedrooms, a family bathroom, and a separate w/c. Additionally, the property features four cellar rooms with great potential for various uses, further enhancing the versatility of the space.
Outside, there is off-street parking, a garage, and an exterior store cupboard perfect for bike storage. Situated close to Cliff top walks, the Royal harbour, and the Town centre, this property is ideally located for those seeking a vibrant coastal lifestyle.
This beloved property is ready for its next chapter and awaits a new owner to transform it into a stunning family home.
Identification checks
Should a purchaser(s) have an offer accepted on a property marketed by Miles & Barr, they will need to undertake an identification check. This is done to meet our obligation under Anti Money Laundering Regulations (AML) and is a legal requirement. We use a specialist third party service to verify your identity. The cost of these checks is £60 inc. VAT per purchase, which is paid in advance, when an offer is agreed and prior to a sales memorandum being issued. This charge is non-refundable under any circumstances.
Room Sizes
| Ground Floor | Leading to |
| Porch | 4' 0" x 4' 1" (1.22m x 1.24m) |
| Lounge | 14' 1" x 13' 0" (4.29m x 3.96m) |
| Dining Room | 11' 11" x 11' 9" (3.63m x 3.58m) |
| Breakfast Room | 11' 1" x 10' 0" (3.38m x 3.05m) |
| Kitchen | 10' 11" x 7' 1" (3.33m x 2.16m) |
| Sun Room | 11' 1" x 5' 1" (3.38m x 1.55m) |
| Conservatory | 7' 10" x 6' 0" (2.39m x 1.83m) |
| First Floor | Leading to |
| Bathroom | 10' 0" x 9' 1" (3.05m x 2.77m) |
| Bedroom | 11' 11" x 10' 11" (3.63m x 3.33m) |
| WC | 5' 0" x 3' 5" (1.52m x 1.04m) |
| Bedroom | 7' 1" x 9' 1" (2.16m x 2.77m) |
| Bedroom | 14' 0" x 10' 1" (4.27m x 3.07m) |
| Second Floor | Leading to |
| Bedroom | 11' 1" x 10' 0" (3.38m x 3.05m) |
| Loft | Access from the Second Floor Landing |
| Cellar | Room 1 Measurements: 8'6" x 6'0" Room 2 Measurements: 14'0" x 4'11" Room 3 Measurements: 14'0" x 6'0" Room 4 Measurements: 7'0" x 4'1" |
