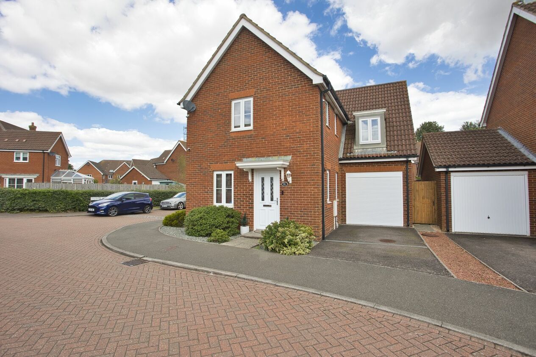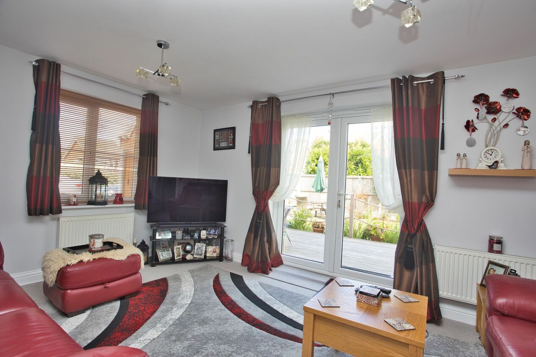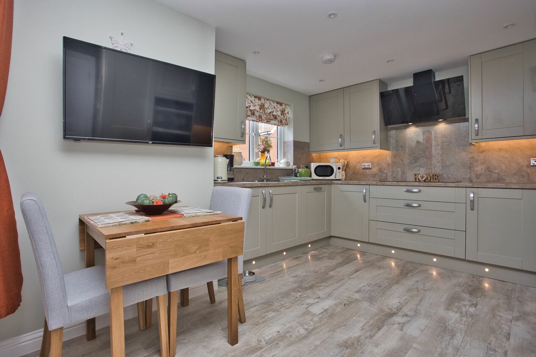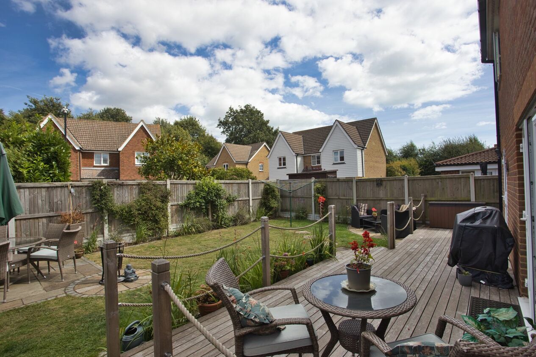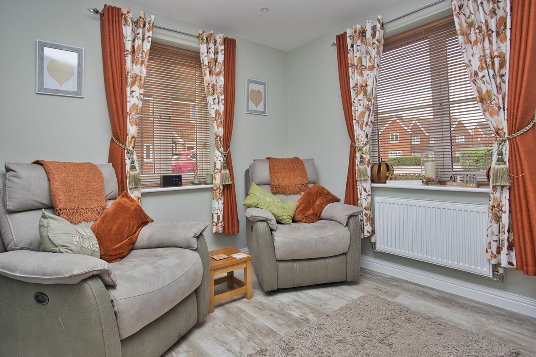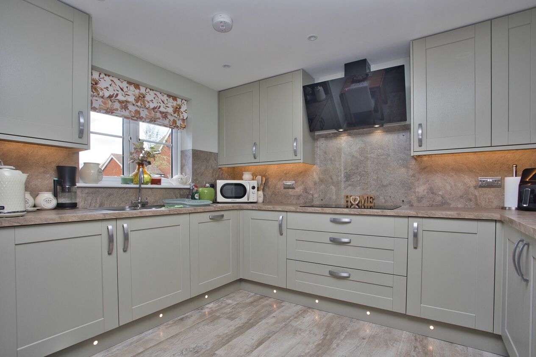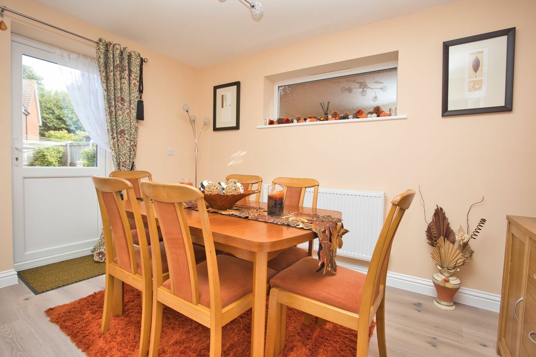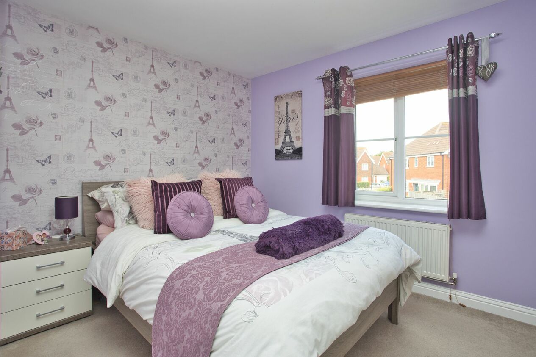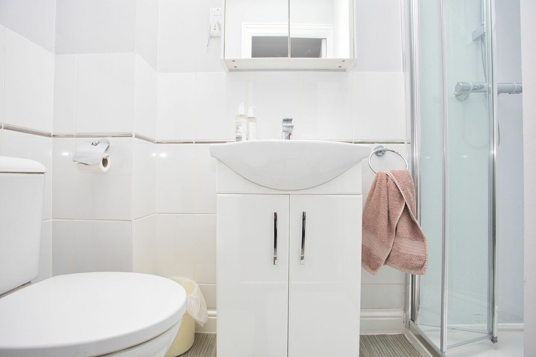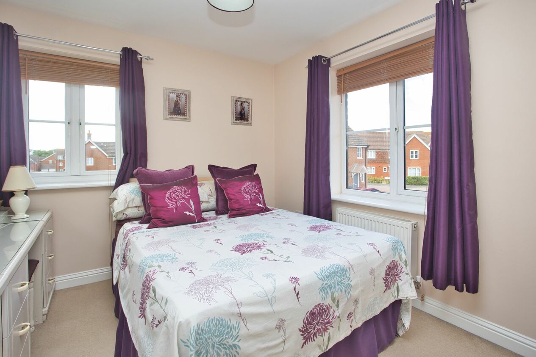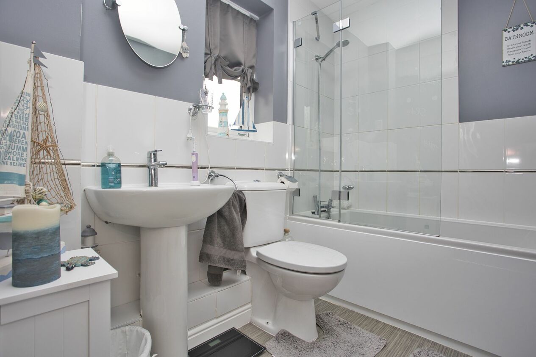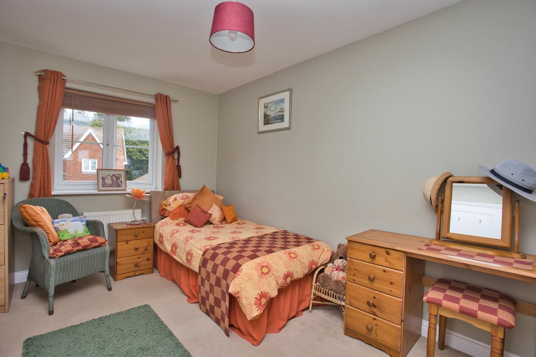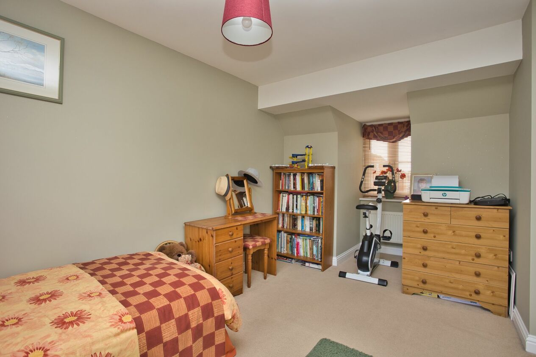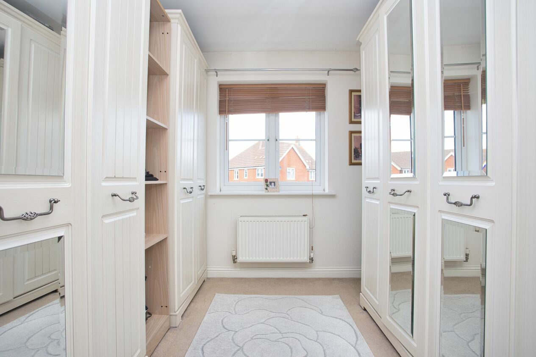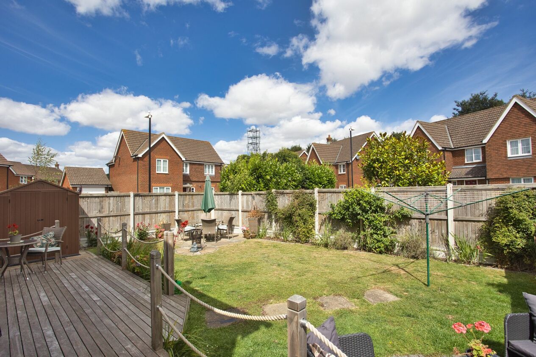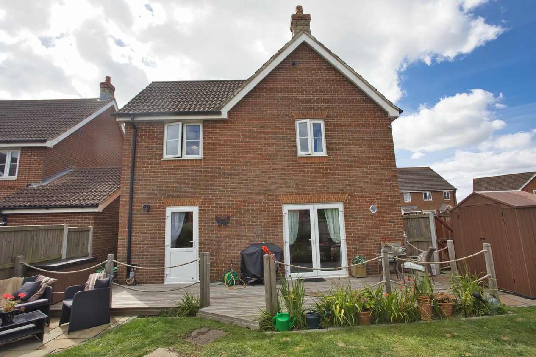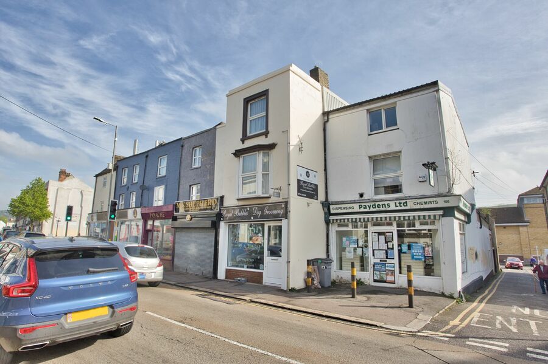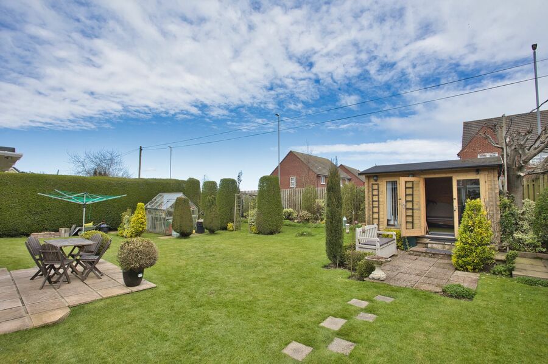Ardent Road, Dover, CT16
4 bedroom house for sale
PRICE RANGE £400,000 - £425,000 - Nestled in the charming area of Whitfield, Dover, this stunning four-bedroom detached house offers a perfect blend of modern living and suburban tranquillity. The property is ideally located, with convenient access to local amenities, schools, and transport links, making it an ideal choice for families seeking a comfortable and convenient lifestyle.
Upon entering the property, you are greeted by a spacious entrance hall, with a convenient WC located to the right for added practicality. To the left, a large kitchen/diner awaits, offering a functional and stylish space for cooking and dining. Moving further down the hallway, you will find a truly impressive lounge that overlooks the rear garden, flooded with natural light streaming in through the French doors. Adjoining the lounge is a generously sized dining room, also providing access to the garden through French doors, creating a seamless indoor-outdoor flow, perfect for entertaining guests or unwinding after a long day.
Ascending to the upper level, the property continues to impress with a thoughtfully designed layout. The main bedroom boasts an en-suite, providing a private sanctuary for relaxation. Bedroom two offers another spacious double bedroom, while bedrooms three and four provide ample space for family members or guests. The family bathroom occupies a central position, offering convenience and comfort for all residents.
Outside, the property features a generous garden that is sure to delight nature enthusiasts and outdoor entertainers alike. A lovely decked area provides a charming space for al fresco dining or enjoying the fresh air, while the rest of the garden is tastefully landscaped with lush grass and vibrant flowered borders, creating a scenic and peaceful setting.
Overall, this exceptional property in Whitfield, Dover, offers a harmonious combination of comfort, style, and practicality, making it a truly desirable residence for discerning buyers. From the well-appointed interiors to the inviting outdoor spaces, this house presents a rare opportunity to embrace a relaxed yet sophisticated lifestyle in a sought-after location.
This property was constructed with ‘Brick and Blocks’ and has had no adaptations for accessibility.
Identification checks
Should a purchaser(s) have an offer accepted on a property marketed by Miles & Barr, they will need to undertake an identification check. This is done to meet our obligation under Anti Money Laundering Regulations (AML) and is a legal requirement. We use a specialist third party service to verify your identity. The cost of these checks is £60 inc. VAT per purchase, which is paid in advance, when an offer is agreed and prior to a sales memorandum being issued. This charge is non-refundable under any circumstances.
Room Sizes
| Ground Floor | Ground Floor Entrance Leading To |
| Kitchen / Breakfast Room | 10' 4" x 19' 9" (3.16m x 6.01m) |
| WC | With Toilet and Wash Hand Basin |
| Lounge | 14' 3" x 15' 3" (4.35m x 4.65m) |
| Dining Room | 8' 5" x 11' 8" (2.57m x 3.55m) |
| First Floor | First Floor Landing Leading To |
| Bedroom | 12' 8" x 14' 0" (3.85m x 4.26m) |
| En Suite | With Shower, Toilet and Wash Hand Basin |
| Bedroom | 9' 3" x 16' 9" (2.81m x 5.10m) |
| Bedroom | 10' 4" x 6' 4" (3.16m x 1.94m) |
| Bedroom | 10' 4" x 6' 4" (3.16m x 1.94m) |
| Bathroom | 8' 2" x 11' 0" (2.50m x 3.36m) |
| Bathroom | 6' 2" x 7' 9" (1.89m x 2.37m) |
