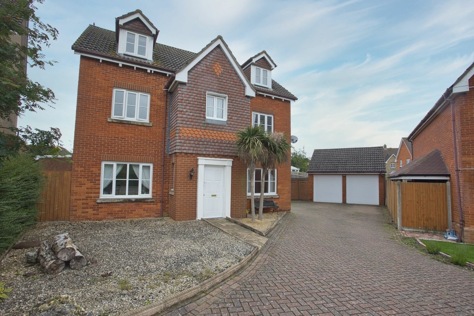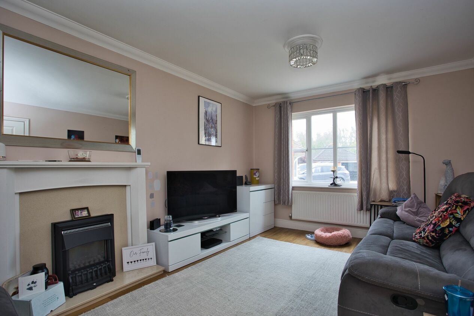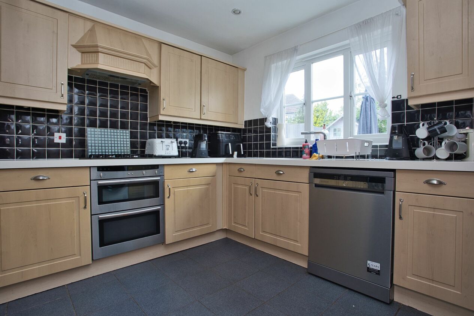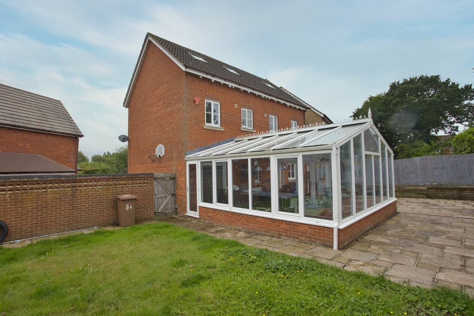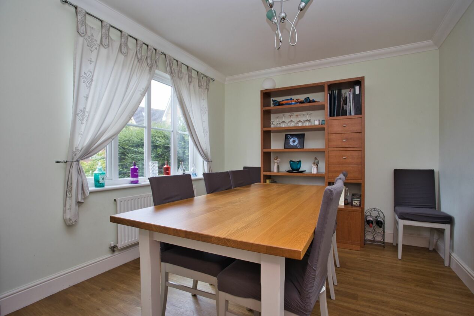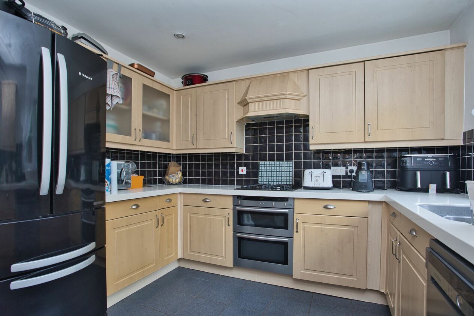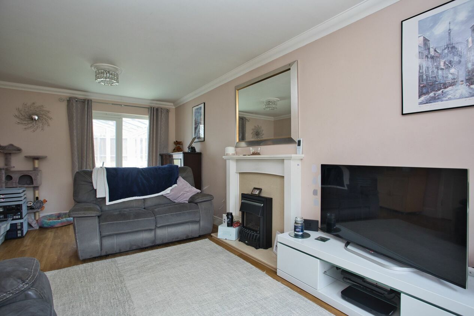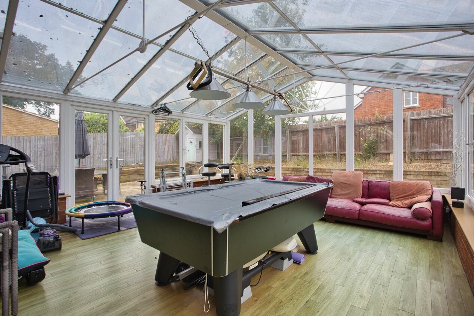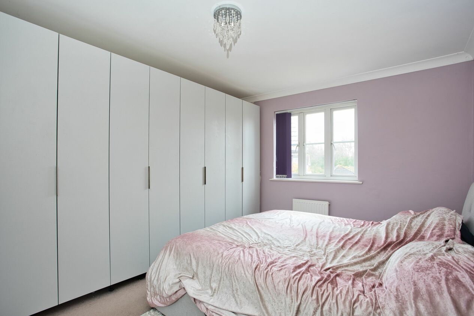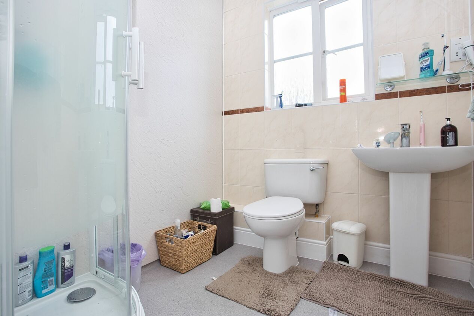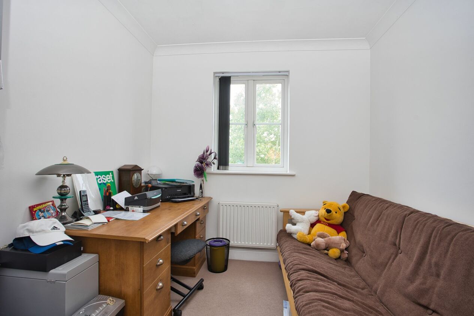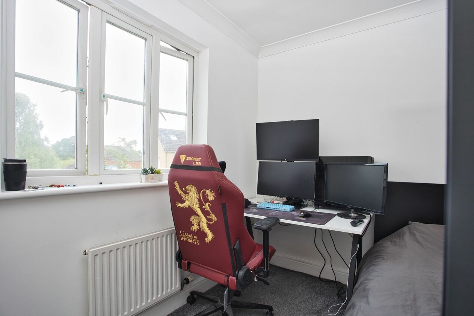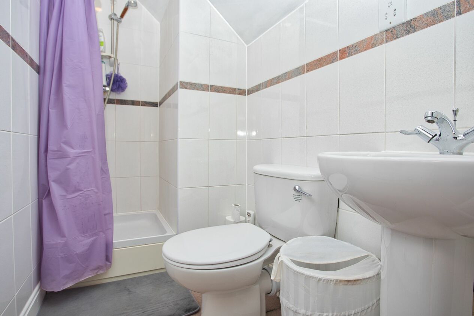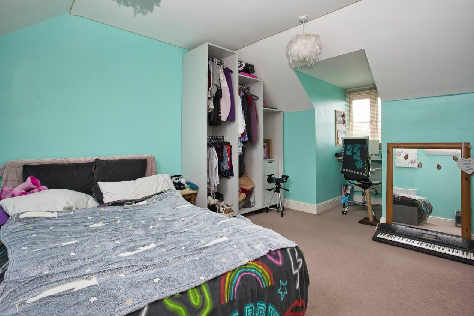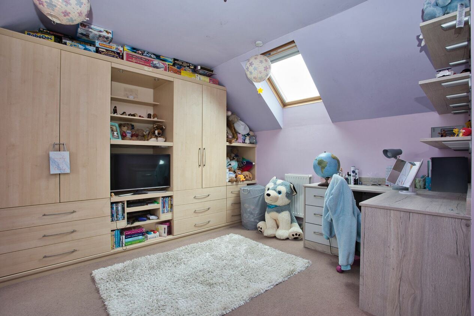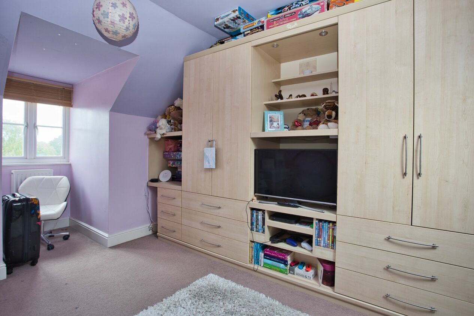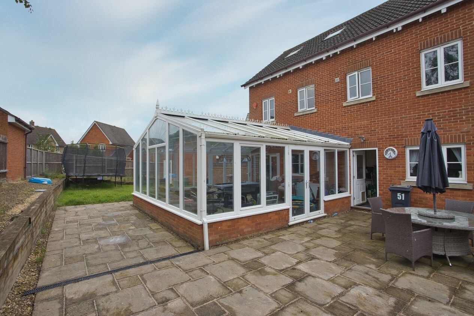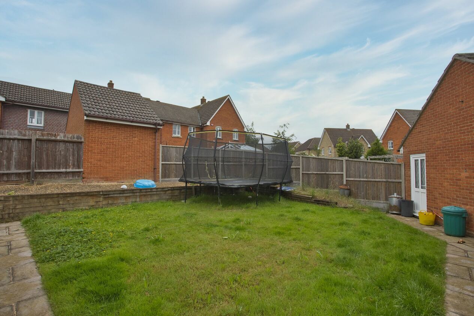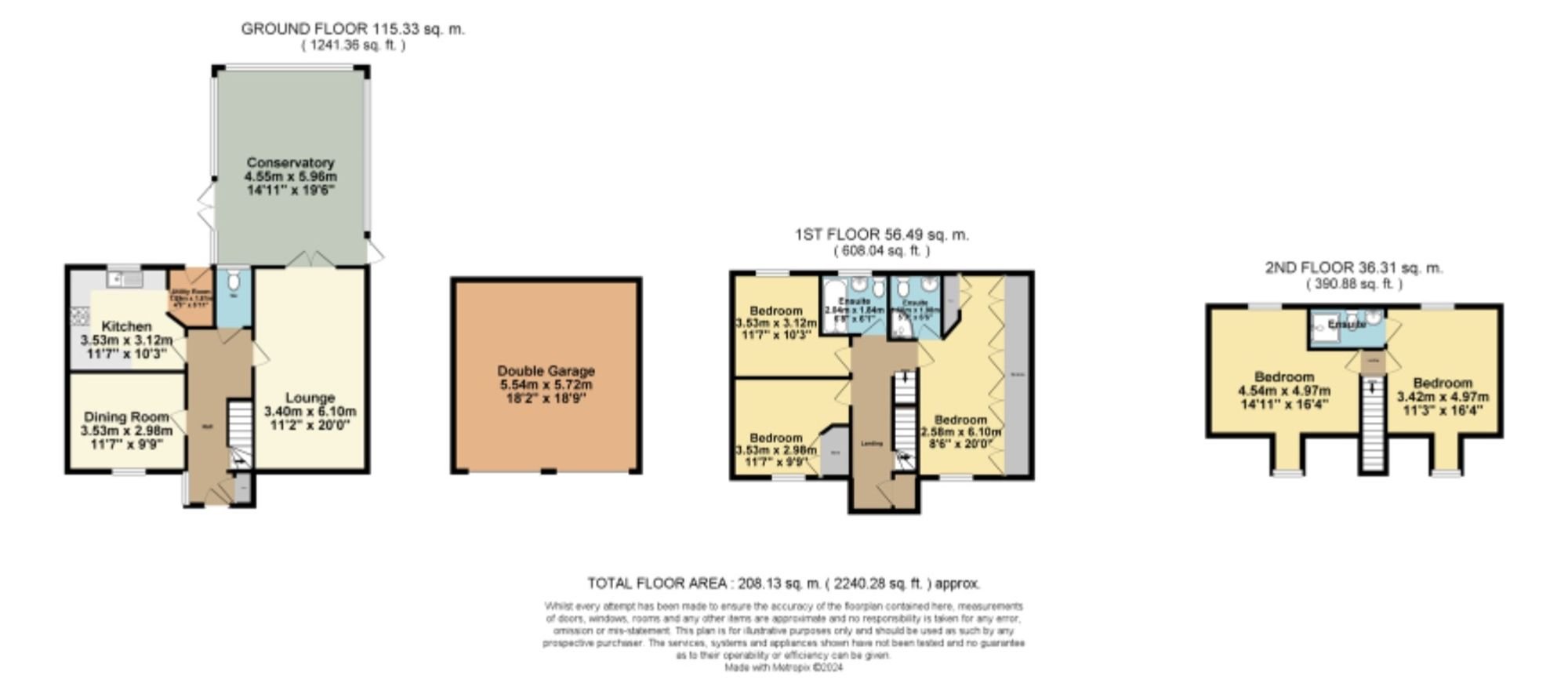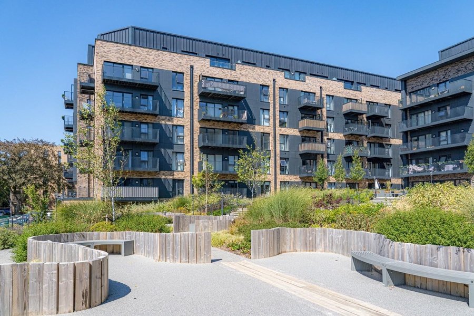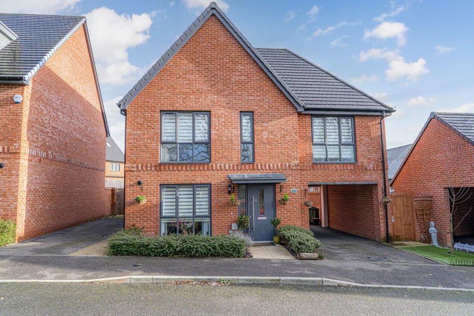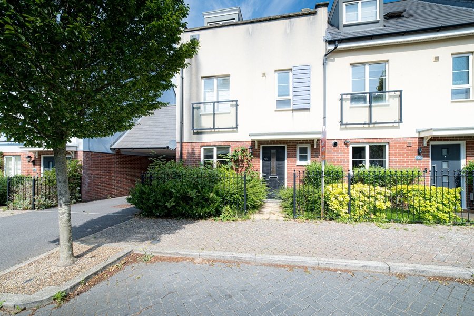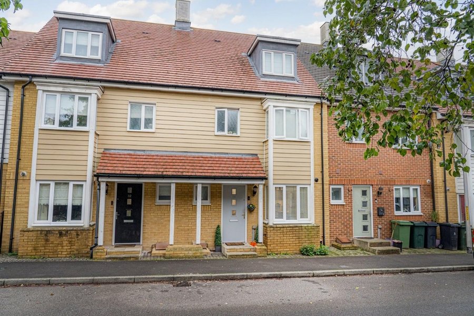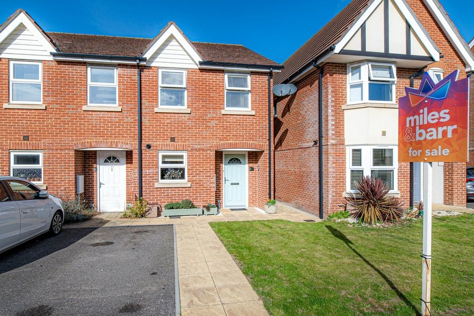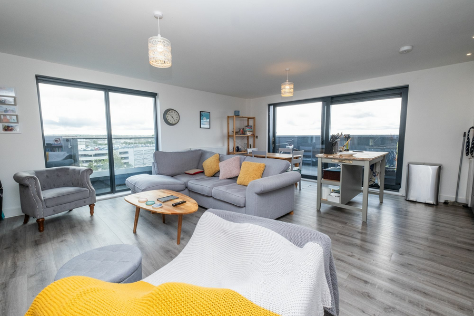Caesar Avenue, Ashford, TN23
5 bedroom house for sale
We are delighted to bring to the market this five bedroom detached family home set across three floors.
Found in the desirable Knights Park development, the property benefits from a double detached garage and plenty of parking space on the driveway.
The ground floor comprises of a separate dining area, kitchen with separate utility room, w/c, a lounge stretching the full length of the property which leads into the well-proportioned conservatory giving excellent space for use as an additional reception room.
To the first floor, you have three of the bedrooms and the family bathroom. The main bedroom on this floor also has an ensuite shower room as well as having ample fitted wardrobe space. On the second floor, you have two more bedrooms; one of which includes another ensuite bathroom.
To the rear of the property, you have a generous garden space which also allows access into the garage.
These property details are yet to be approved by the vendor.
Identification checks
Should a purchaser(s) have an offer accepted on a property marketed by Miles & Barr, they will need to undertake an identification check. This is done to meet our obligation under Anti Money Laundering Regulations (AML) and is a legal requirement. We use a specialist third party service to verify your identity. The cost of these checks is £60 inc. VAT per purchase, which is paid in advance, when an offer is agreed and prior to a sales memorandum being issued. This charge is non-refundable under any circumstances.
Room Sizes
| Ground Floor | Leading to |
| Lounge | 11' 2" x 20' 0" (3.40m x 6.10m) |
| Dining Room | 11' 7" x 9' 9" (3.53m x 2.98m) |
| Kitchen | 11' 7" x 10' 3" (3.53m x 3.12m) |
| WC | With a wash hand basin and toilet |
| Conservatory | 14' 11" x 19' 7" (4.55m x 5.96m) |
| First Floor | Leading to |
| Bedroom | 11' 11" x 10' 3" (3.63m x 3.12m) |
| Bedroom | 11' 7" x 9' 9" (3.53m x 2.96m) |
| Bathroom | 8' 8" x 603' 8" (2.64m x 184.00m) |
| Bedroom | 8' 6" x 20' 0" (2.58m x 6.10m) |
| En-Suite | With a shower, wash hand basin and toilet |
| Second Floor | Leading to |
| Bedroom | 14' 11" x 16' 4" (4.54m x 4.97m) |
| Bedroom | 11' 3" x 16' 4" (3.42m x 4.97m) |
| En-Suite | With a shower, wash hand basin and toilet |
